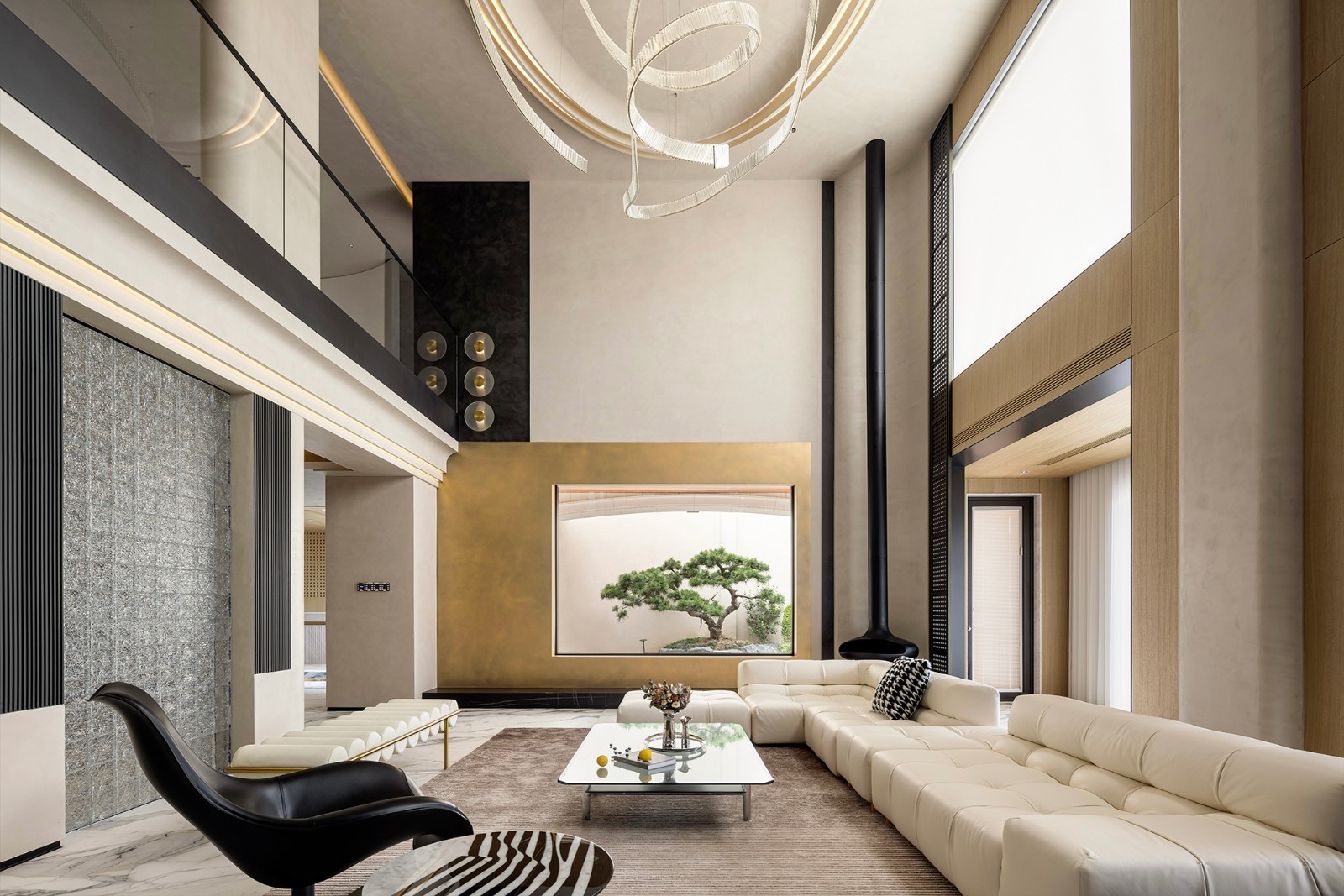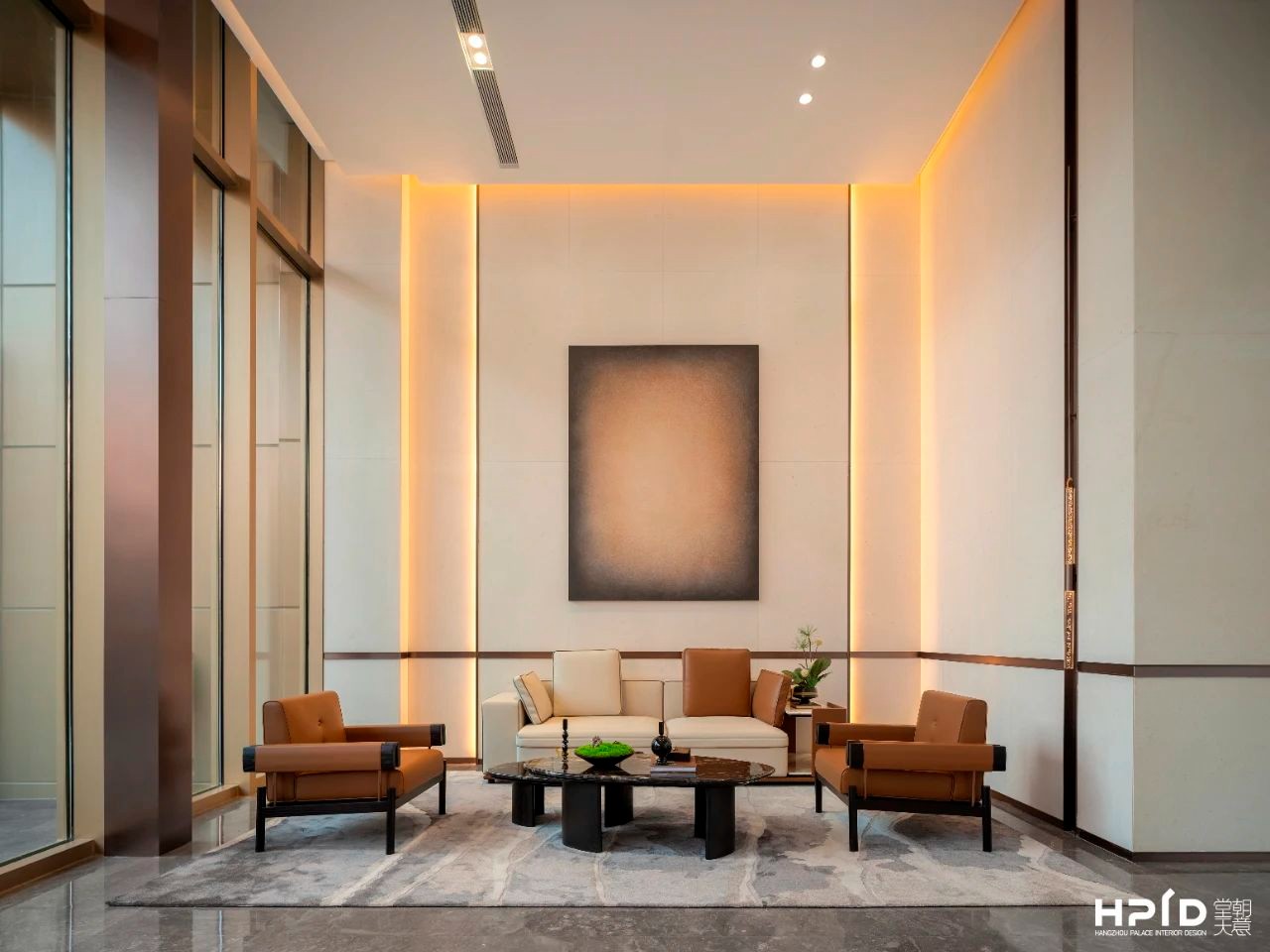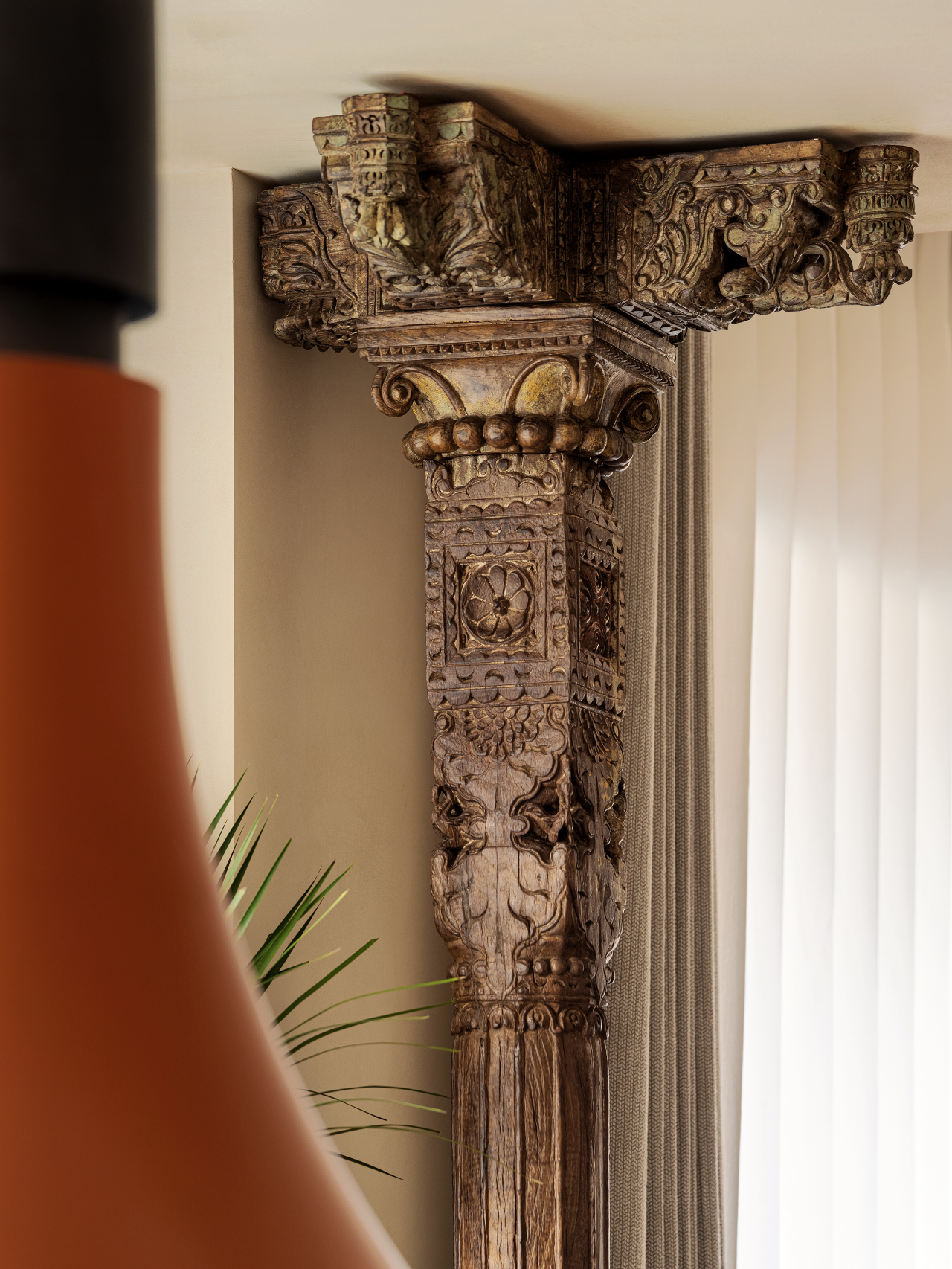无界 柔和的空间感 首
2023-01-11 09:29


无界,
柔和的空间感。
设计师手记
空间充斥着自然光
创造了一个温暖舒适的氛围
而选择橡木、舒缓的中性色
和柔软的纺织品等材料
有助于维护这种美感
Work - Co的新办公室
Work - Cos new office










Work - Co在布鲁克林、波特兰、圣保罗、里约热内卢和贝尔格莱德都有办公室,每一个办公室的设计都考虑了它们的具体位置。
Work - Co has offices in Brooklyn, Portland, Sao Paolo, Rio de Janeiro and Belgrade and each of them were designed with elements that considered their specific location.








对于该公司在哥本哈根的新办公室,它邀请了多学科设计工作室Aspekt Office来创造一个家庭式的、舒适的和典型的丹麦风格的工作场所。
For the company’s new office in Copenhagen, it tapped on multidisciplinary design studio Aspekt Office to create a workplace that’s homey, comfortable and quintessentially Danish.










Aspekt办公室将这栋建筑拉到了现代,赋予它一种野蛮的网格现代主义感觉。该空间充斥着自然光,创造了一个温暖舒适的氛围,而选择橡木、舒缓的中性色和柔软的纺织品等材料有助于维护这种美感。
Aspekt Office pulls the building into modern times by giving it a Brutalist grid-modernism feel. The space is flooded with natural light, creating a warm and cozy atmosphere, and the choice of materials of oak wood, soothing neutrals and soft textiles help uphold that aesthetic.








所有的固定家具都是由Aspekt Office设计的,包括一个贴墙的书柜,里面有一个橡木饰面的凹槽,一个隔音电话亭,以及厨房里六米长的定制桌子。
All fixed furnishings were designed by Aspekt Office, including a wall-to-wall bookcase with a built-in alcove in oak veneer, a soundproof phone booth, and the kitchen’s six-meters-long, custom-made table.






该厨房还容纳了有史以来第一个Reform x Aspekt Office厨房,该厨房将于今年晚些时候推出。
The kitchen also houses the first ever Reform x Aspekt Office kitchen, which is set to launch later this year.






这些家具因其简单的设计而被选中,以促进办公室的清洁、简约的外观。
The furniture was picked for their simple designs to contribute to the clean, minimalist look of the office.
DTS公司
DTS Corporation


DTS是一家半导体设备公司。他们希望有一个新的空间来满足VIP客户的需求,他们很清楚这个空间必须满足的要求。
DTS is a semiconductor equipment company. They wanted to a new space to meet VIP costomers, they were clear about the requirements that the space had to meet.






根据客户的需求,他们希望有一个能表现出曲线的柔和性的空间,我们大胆地将弧形线条应用到整个布局中,创造了一个美丽而舒适的空间。
According to the needs of the client who wanted a space that expressed the softness of the curve, we boldly applied the curved lines to the entire layout to create a beautiful and cozy space.








一个以小见大的展示空间,曲线设计给人一种稳定的感觉,使会议场所可以紧张起来。所有的休息桌都是定制的。
A display space created with a small nature and the curvilinear design give a sense of stability to a meeting place that can be tense. All the lounge table are custom made.




它被设计成一个简单的形式,与整个空间的设计相协调。在休息室,应客户的要求,做了一个厨房。大理石的爱尔兰桌有4米长,可以作为展示自助餐的地方。家电是内置的,它们使厨房保持整洁的状态。
At the lounge, a kitchen was made at the request of a client. The Irish table of marble is 4m long and can be used as a place where buffet food can be displayed. Appliances are built-in and they allow the kitchen to maintain a neat condition.
It was designed in a simple form to harmonize with the design of the entire space.




在休息室和办公空间的交界处安装了一个360度的旋转门,为空间增加了表演元素。为
了将休息室和办公空间的不同魅力融入一扇门中,一边是金属材质,另一边是木质材料。
A 360-degree revolving door was installed at the boundary between the lounge and office space to add a performance element to the space. In order to put the different charms of the lounge and office space into one door, one side is made of metal and the other side is made of wood material.




办公空间包括一个咨询台,两个私人房间和一个会议室。与整体概念一致,弧形线条被应用于办公空间,以创造一种柔和的氛围。
The office space consists of an information desk, two private rooms, and one conference room. In line with the overall concept, curved lines were applied to the office space to create a soft atmosphere.































