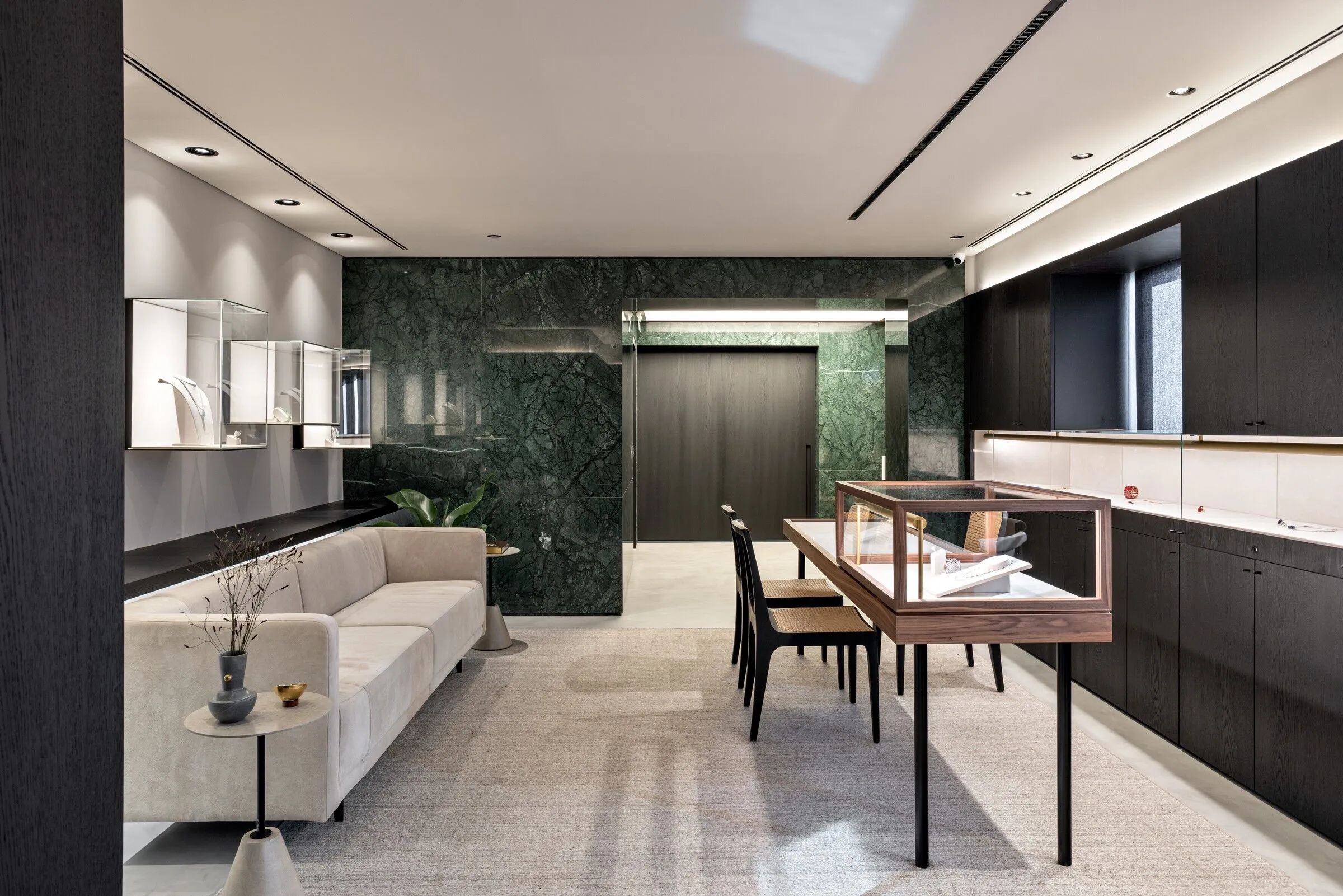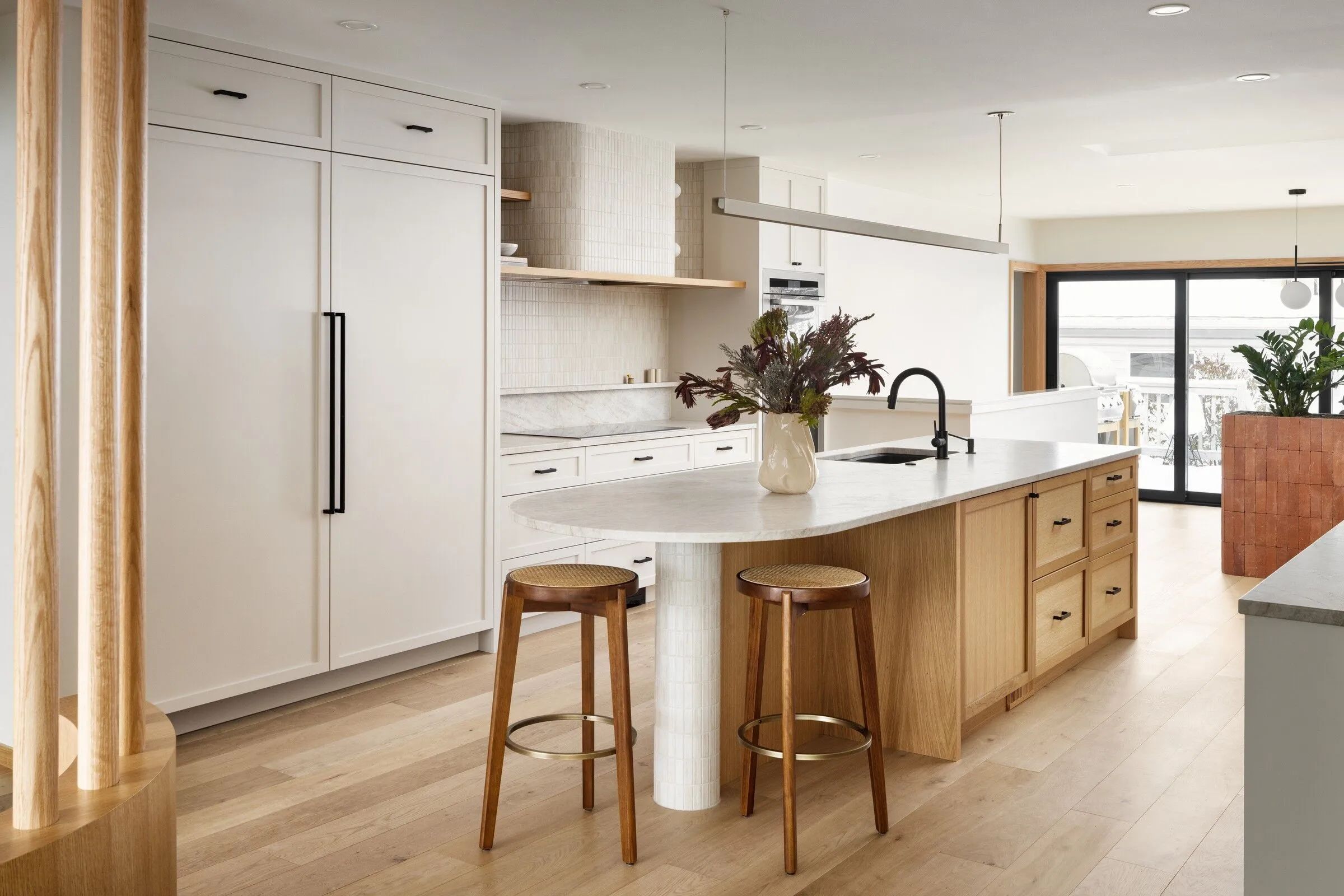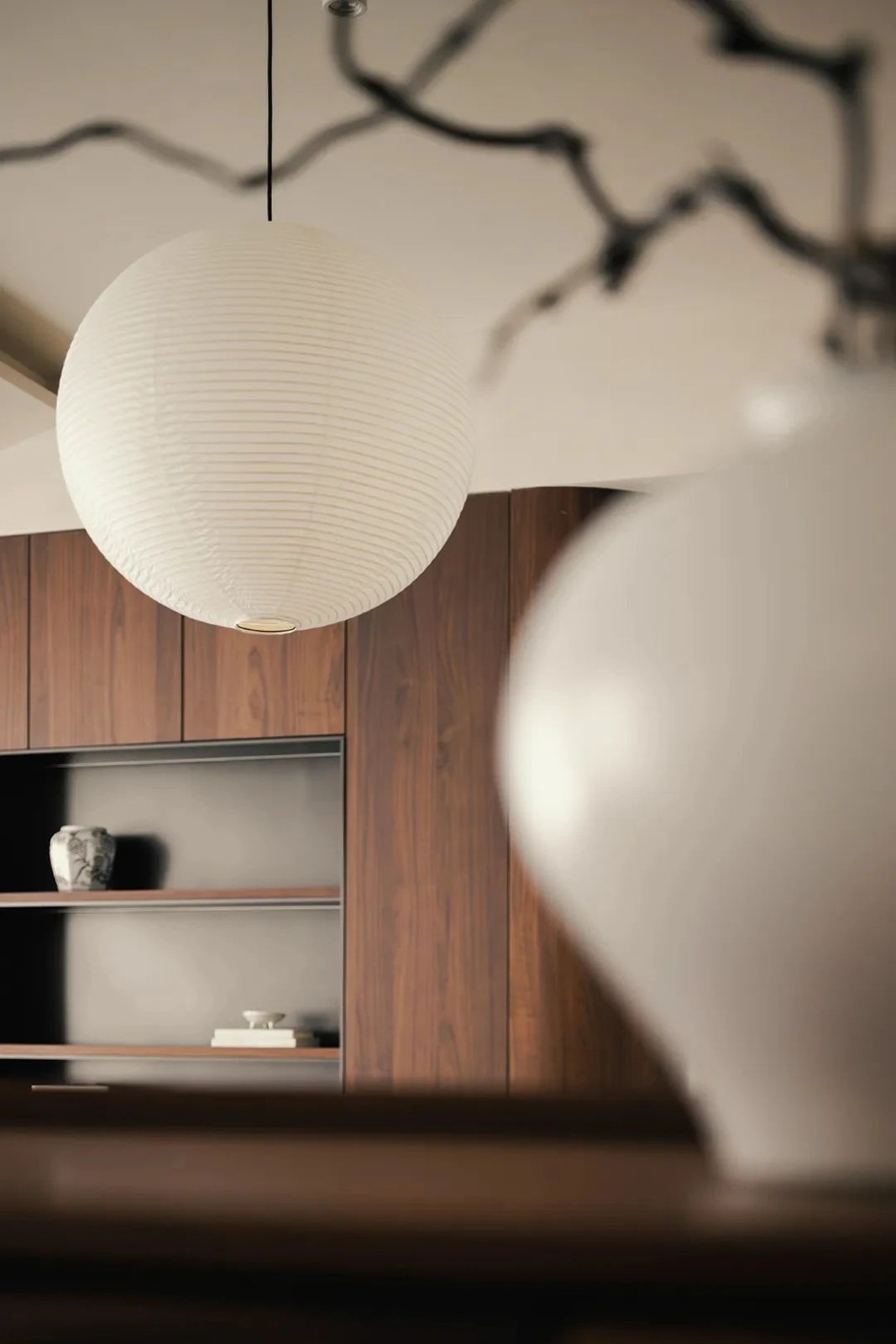旧空间新故事 共享工作区 首
2023-01-09 09:46


旧空间新故事,
共享工作区。
设计师手记
几乎所有的空间中
都需要一些灰色
不同层次的
灰色撞在一起
让空间显得更加很级
古典的拱形元素运用在窗户和家具上
深色木质地板带来一种现代美感
林登宫,共享工作区
Linden Palace, shared workspace






大理石厨房、具有极高天花板的大型阁楼式休息区、精致的人字形镶木地板,以及顶层的沙龙,为人们在新的TOG工作空间中创造性地工作提供了令人印象深刻的背景。
Marble kitchens, large loft-like lounge areas with exceptionally high ceilings, and exquisite herringbone parquet flooring, as well as a salon on the top floor provide an impressive backdrop for people to work creatively and productively in the new TOG workspace.






林登宫位于著名的林蒑大道上,在柏林最著名的历史遗迹中傲然屹立。
Located on the prominent boulevard of Unter den Linden, Linden Palais sits proudly amid Berlin’s most famous and historic monuments.






它于1908年建成,是为数不多的没有在二战期间被摧毁的建筑之一,为什么它仍然通过引人注目的装饰品、珍贵的天花板马赛克、新古典主义灰泥和历史悠久的大理石镶嵌来讲述时间的故事。
Completed back in 1908, it’s one of the few buildings that wasn’t destroyed during World War II, why it still tells stories of time through striking ornamentation, precious ceiling mosaic, neoclassical stucco.




这些都是与新设计的工作空间形成的刺激性对比。
and historic marble inlays that all serve as a stimulating contrast to the newly designed workspaces.






作为法国大使馆的旧址,林登宫拥有令人惊叹的柏林景色和七层近5,000平方米的工作空间--上层是后来由大卫-奇普菲尔德建筑事务所设计的扩展。
Being the former home of the French embassy, the Linden Palais has amazing views over Berlin and nearly 5.000 sqm of workspace across seven floors – with the upper floor being an extension designed later by David Chipperfield Architects.






该空间拥有优雅而轻松的氛围,这就要求人们在当地咖啡烘焙商酿造的咖啡中进行非正式会议。
The space boasts an elegant yet relaxed atmosphere, which calls for informal meetings over a cup of coffee brewed by a local coffee roaster.




同时为每个人提供一个美丽的家,从年轻的初创企业到自由职业者或经验丰富的企业家。
while offering a beautiful home for everyone, from young startups to freelancers or experienced entrepreneurs.








室内的配色方案受到原来的入口天花板颜色的影响,这些颜色是由大理石、黄金、木材和石头带出的深色色调。
The interior’s color scheme was influenced by the colors of the original entrance ceiling, which were dark hues brought out by marble, gold, wood, and stone.






每种颜色既是每层室内的基础,也是复杂的导向。两个截然不同的想法共同构成了一个整体,将这个结构凝聚在一起。
Each color serves as both the foundation for the interior on each floor and as sophisticated wayfinding. Two distinct ideas that together form a whole bring the structure together.














































第一个想法是从周围的环境中汲取影响;林蒑大道下宽阔的门厅以植被和柱子为特色,复制了历史大道两旁树木的韵律,给游客一种在城市环境中的户外感觉。
The first draws influence from its surroundings; Under den Linden’s expansive foyer features vegetation and columns that replicate the rhythm of the trees lining the historic avenue, giving visitors a sense of being outdoors in an urban setting.































