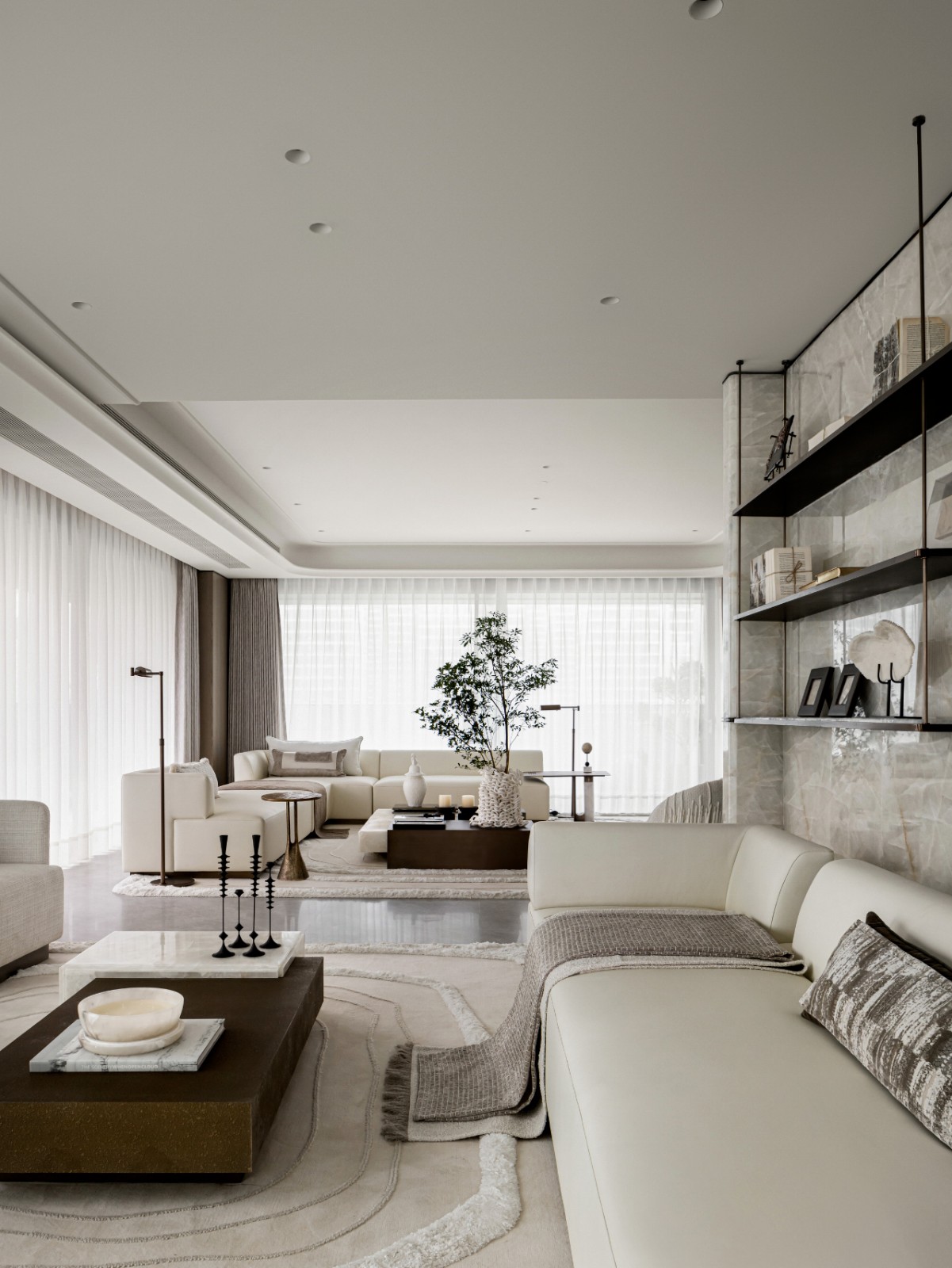新作丨Keiji Ashizawa • 纯粹的质朴美学 首
2023-01-09 09:08
空间的一半依赖于设计
另一半则源自于存在与精神
“Half of space depends on design the other half is derived from presence and spirit.”
——安藤忠雄(Tadao Ando)


Hiro
o Residence
日本 东京






这是位于东京市中心一个安静住宅区的豪华公寓的改造项目。
包括有栖川之宫公园在内的街区成为家庭的热门区域,尤其是面向南侧开放空间的生活空间,白天日照时间长,很容易营造出明亮的氛围。
This is a transformation project in a quiet residential area in the center of Tokyo.
The neighborhood, including Qichuan Palace Park, has become a popular area of the family, especially the living space for open space on the south side. It takes a long time during the day and can easily create a bright atmosphere.






响应城市人回归自然的愿望,
室内设计将充足的光线融入居住空间的深处,橡木地板和墙壁被染成浅白色,灰泥墙面保留了手工。
In response to the desire to return to nature,
The interior design integrates sufficient light into the depths of the living space,Oak flooring and walls are dyed light white,The mud wall is retained by hand.








这一次,我们还与 Karimoku Furniture 合作,生产壁材、厨房和橱柜、室内窗户以获得比现有情况更好的热环境,以及家具以实现更精确的空间。
This time, we also cooperated with Karimoku Furniture to produce wall materials, kitchens and cabinets, indoor windows to get a better hot environment than the existing situation, as well as furniture to achieve more accurate space.






我们决定让他们制作一切从设计和艺术上。
与有爱心的制造团队合作,
让我们能够以他们的工艺品质把握空间的细节,
在家具方面,
对空间的存在感和舒适度有一种感官上的理解。
这也是打造品质舒适的极简空间必不可少的设计条件。
We decided to let them make everything from design and art. Cooperation with a loving manufacturing team allows us to grasp the details of the space with their craftsmanship. In terms of furniture, we have a sense of sense of sense and comfort in the space. This is also an indispensable design condition for creating and comfortable minimalist space.








这些与家具和配件的木制设计相得益彰,在空间中创造和谐,同时成为艺术。我们还与 DYNAUDIO 合作设计了连接起居室柔和灯光和餐厅空间的吊灯,以及木制扬声器。
These complements the wooden design of furniture and accessories, create harmony in space, and become art. We also cooperated with Dynaudio to design chandeliers connecting soft lights and restaurant spaces, as well as wooden speakers.






我们请 Norm Architects 设计一把椅子,他们创造了一把轻便的椅子,灵感来自用纸绳编织的摇床家具。正是通过这把椅子的力量,宽敞的用餐空间感觉更轻盈、更舒适。
We invite Norm Architects to design a chair, they created a lightweight chair, inspired by shaking bed furniture woven with paper ropes. It is through the power of this chair that the spacious dining space feels lighter and more comfortable.






入口和客厅的艺术作品委托给艺术家 Sara Martinsen 和 Atelier Plateau,他们是 Nome Architects 介绍给我们的。
The art works of the entrance and living room are entrusted to artists Sara Martinsen and Atelier Plateau, which are introduced to us by Nome Architects.




我们的目标是创造一个只能通过精心制作从小细节到家具的一切来创造的空间,但结果,这个空间被工艺品和天然材料包围,低噪音和质感营造出一种安静和放松的氛围。它充满了的灵感。
Our goal is to create a space that can only be created by carefully making from small details to everything, but as a result, this space is surrounded by crafts and natural materials, and low noise and texture create a quiet and relaxed atmosphere. It is full of inspiration.








这就是我们在生活空间开展的 Karimoku 案例研究的意图,我们希望它能成为城市居民在信息泛滥的城市空间中充满好奇心并感到压力的模型。
This is the intention of the Karimoku case research in living space. We hope that it can become a model of curiosity and stress in the city space of urban residents in the water.
INFO
项目名称:HIROO RESIDENCE
项目地址:日本 东京
项目类型:住宅设计
室内设计:KEIJI ASHIZAWA ARCHITECTS
项目摄影:KARIMOKU
AGENCY FOUNDER


芦沢啓治(KEIJI ASHIZAWA)
KEIJI ASHIZAWA ARCHITECTS 建筑师 / 室内设计师
Keiji Ashizawa Architects
Keiji Ashizawa Architects 定义的设计技能还包括景观设计、室内设计、家具设计和品牌推广。因为他拥有设计超越建筑的各种服务的技能,所以他能够创造出具有统一感的详细空间设计。因此,我们在世界各地成功地领导了各种项目。
在建筑方面,我们正在推动来自中国、越南、美国、菲律宾等海外的各种项目。在日本,我们正在推动以东京为中心的从东北到九州的各种项目。对于海外的家具和产品,我们与欧洲和亚洲的制造商合作。在日本,我们正在推进与国内主要制造商的项目。
图片版权 Copyright :Keiji Ashizawa































