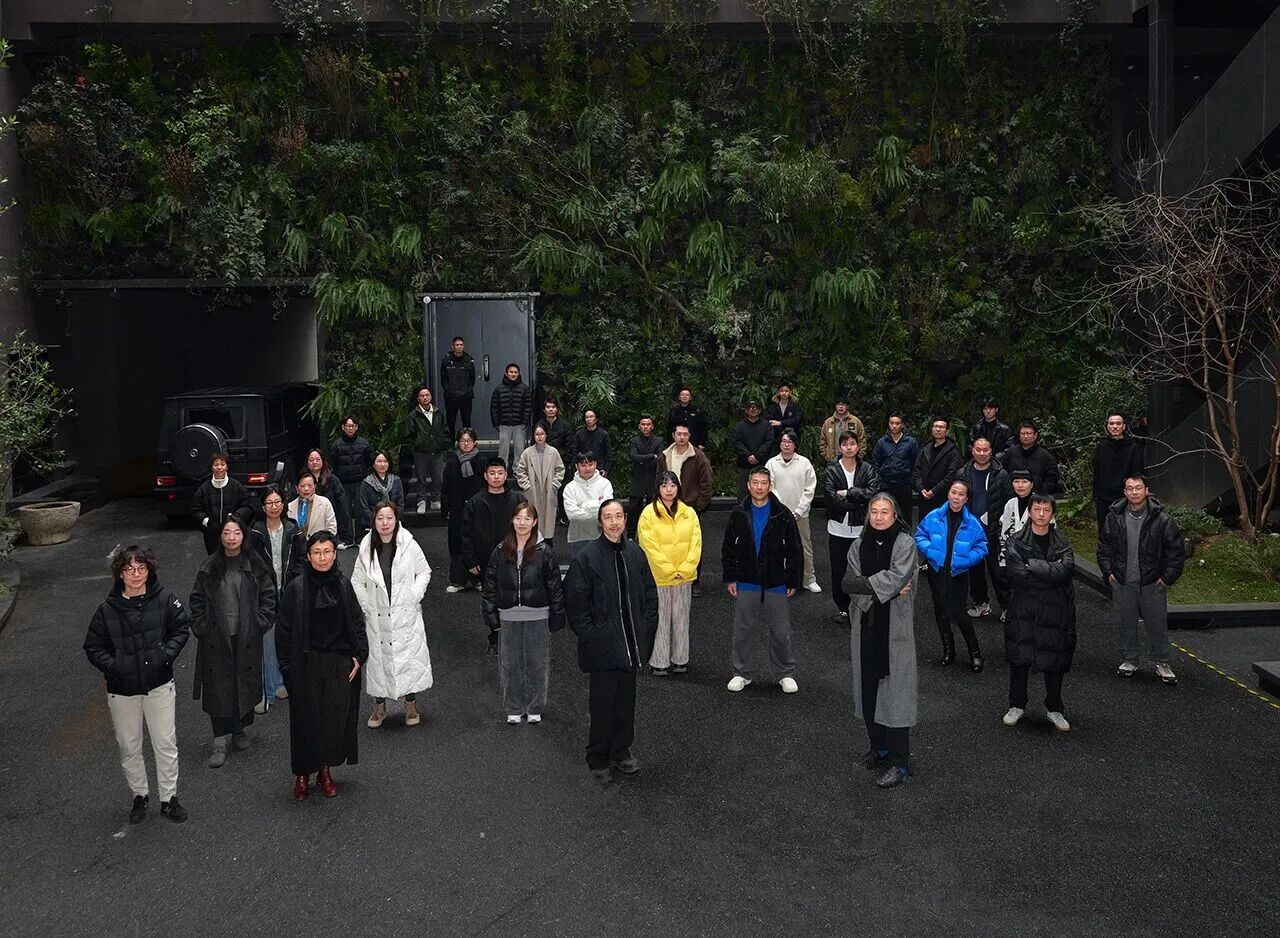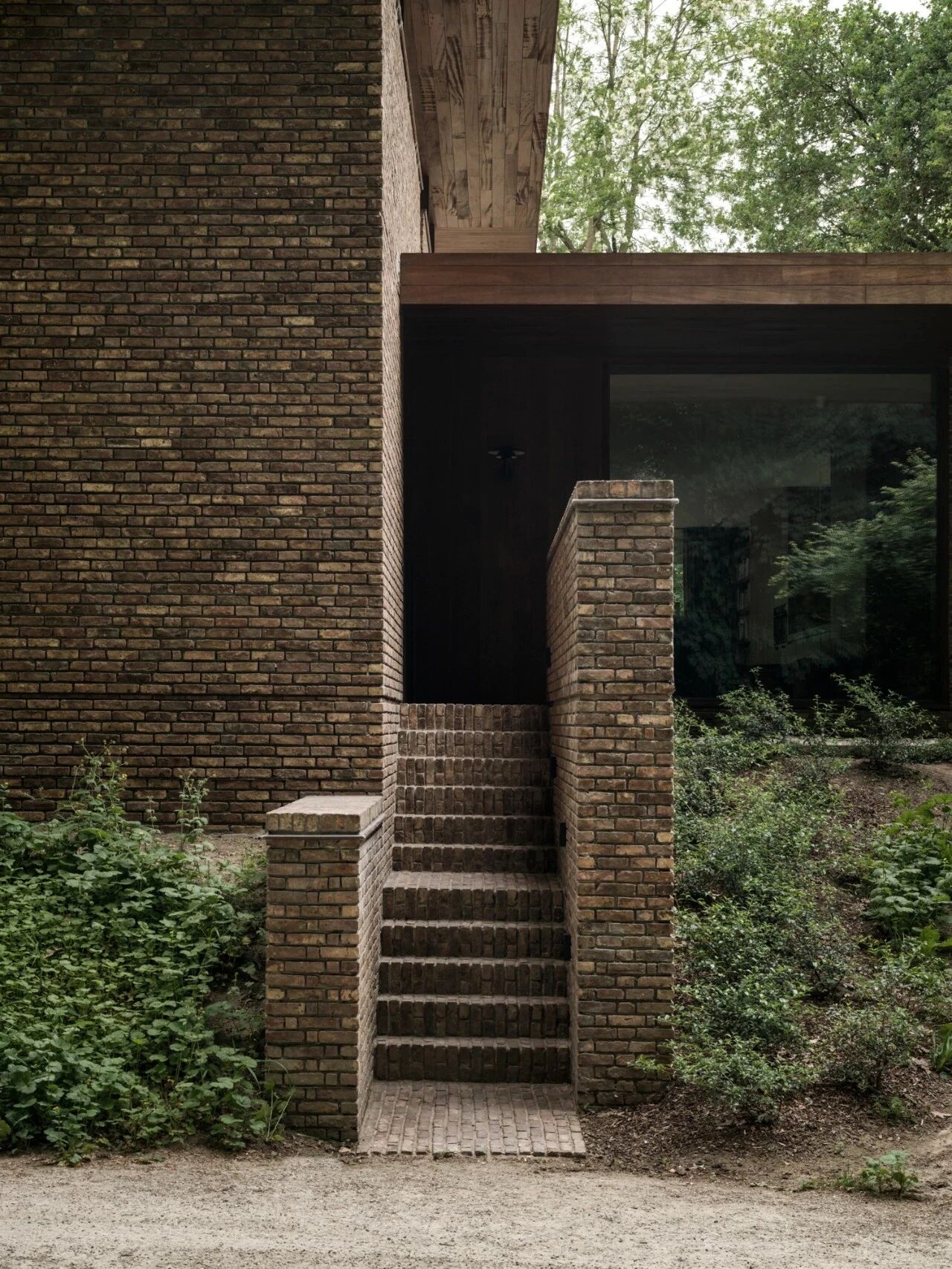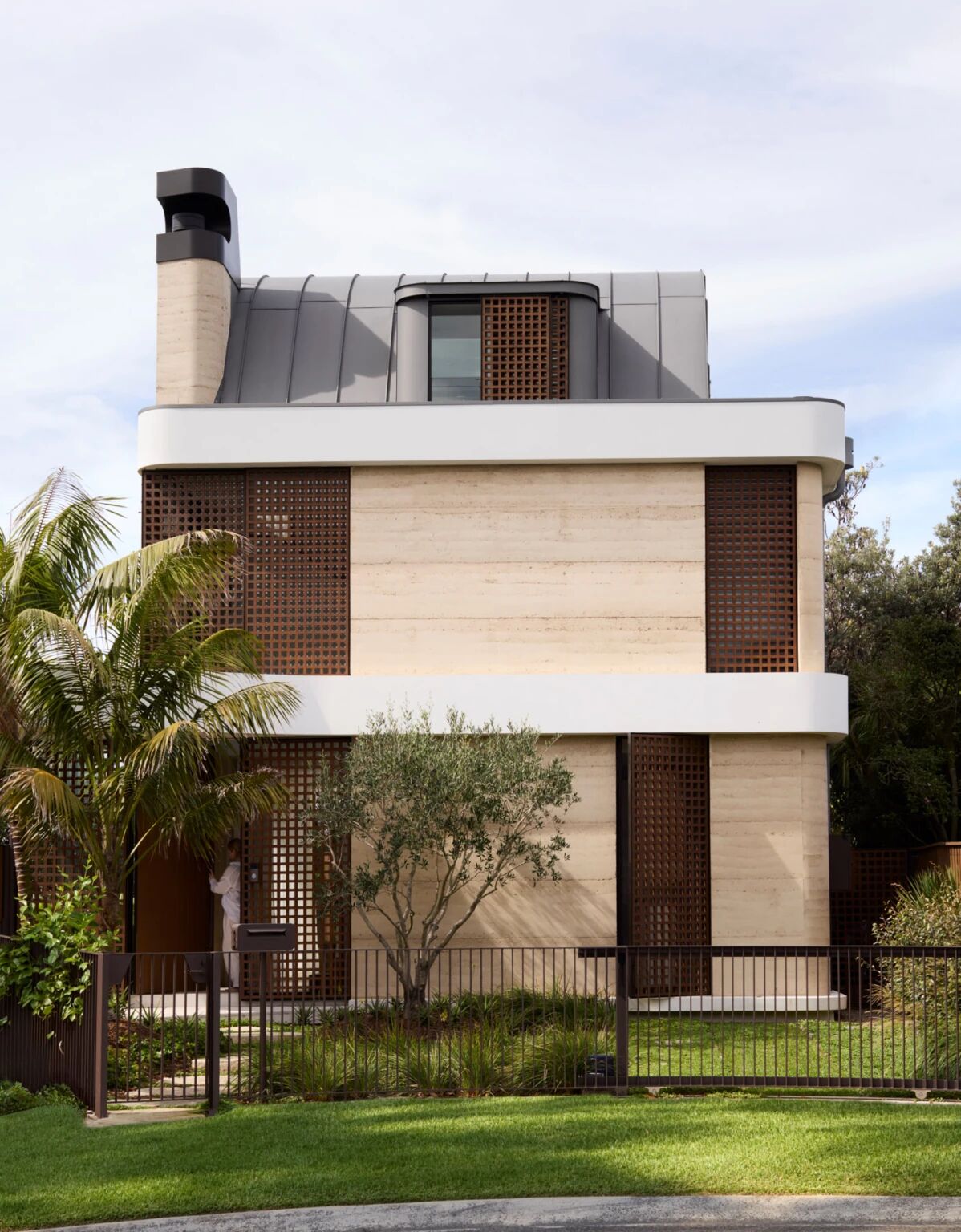单身住宅设计,清爽的蓝白之家 O筑设计 首
2023-01-06 13:52
设计团队:王卓尔, Begoña Masiá, 王家钧,余若琪
中国目前已经有2.4亿的单身成年人,预计到2021年,独居人数将上升到9200万。30个城市的独居人口统计中,排名前五的分别是上海、重庆、北京、广州和深圳。在上海,这一数据接近300万。
尽管 “空巢青年”的称呼依然暗含着对独居人群的揶揄,但不可否认的是,这一逐步扩大的人群以及相应的经济已然成为新的市场。外卖,交友软件,宠物…针对独居人群的服务层出不穷,但市场上的户型研发却远落后于时代。现有的单身公寓更像是宿舍放大版,而非针对成年人的定制化设计。
如何根据新兴需求,设计一个与众不同,高品质且舒适的独居公寓,是我们此次想要探讨的问题。
There are already 240 million single adults in China, and the number of people living alone is expected to rise to 92 million by 2021. In Shanghai, the figure is close to 3 million.
This gradually expanding living alone population created a new market. Take-away apps, dating apps, pets…Services for single person are popping up all over the place, but the market is lagging far behind the times in terms of housing typology development. Most of the single apartment is more like an enlarged version of a dormitory than a customized design for adults.
How to target emerging market, and design a distinctive, high-quality single apartment is what we want to explore in CK Home.
▼客厅正面,Front of the living room
我们接手的公寓,是一规整的三房两厅两卫,各房间均靠中央的餐厅组织,流线简洁。然而由于餐厅位于户型中央且缺乏直接采光,导致这一区域昏暗,空间体验不佳。公寓的另一硬伤是厨房,原设计为确保卫生间面积,挤压了厨房宽度,导致其操作及储存空间有限。
这一并不完美的户型,原为三口之家所设,现无法贴合独居需求,因此团队决定根据业主生活特征,对平面及各处功能进行一系列调整。
The apartment we faced has 3 bedrooms and 2 bathrooms, with all rooms organized by a central dining room with a simple flow. However, the dining room is located in the center of the apartment and lacks direct sunlight. To ensure the size of the bathroom, the width of the kitchen is sacrificed, resulting in limited operating and storage space.
This imperfect layout, originally designed for a family of three, could not be adapted to the needs of a single adults, so the team adjust the floor plan and programs to meet the client’s requirement.
考虑到业主仅需一间卧室,朋友/父母偶尔的拜访让另外一间可有可无,因此设计首先拆除了原主卧墙面,抬高其地面,将其改为可开放/关闭的多功能室(储藏,卧室,活动)。这一处理不但增加了中央餐厅区的采光面,使得原本晦暗的用餐空间变得明亮舒适,也让客厅的范围得以拓展。原先相互隔离的功能区被打破,空间有了更多的层级及灵活性。
Since the owner only needed one bedroom, and occasional visits from friends/parents made the other one unnecessary, the team removed a portion of the master bedroom’s wall, raised room floor, and turned the room into an open/close multi-functional room (storage, bedroom, reading area). By doing these, the apartment becomes more spacious, the central dining area also get more light.
▼餐厅看多功能室,Dining room looking into the Multi-functional room
▼客厅看多功能室,Multi-functional room
▼多功能室储藏,Multi-functional room store
此外,由于两个完整的卫生间对独居的业主来说稍显冗余,因此设计对北侧厨卫予以重新调整,拓展厨房空间,简化卫生间功能。一个宽敞且功能齐全的厨房,不但让一人食充满了乐趣,也为邀请朋友前来聚餐派对提供了保障。
Besides, since two full bathrooms are redundant for a single man, the design reduces the bathroom area and expands the kitchen space. A spacious and fully functional kitchen not only improve the cooking experience, but also provides a platform for home cooking parties.
▼调整后的卫生间及厨房,Bathroom and kitchen
▼拓展后的厨房,The extended kitchen
在室内设计上,如何选择顺应空间特征,又便于打理的家具成为设计重点。我们撇开了软/硬装的概念,而将家具视为空间系统一部分予以设计。沿着墙面游走的定制吊柜,沙发及长桌简洁高效,也给室内带来了统一。灯具则尽量低调,以不打扰视线为佳。对整体性的追求也体现在家具的关系中,餐厅处的长桌与远处边柜两相呼应,而在椅子的选择上则以硬朗线条为主,以契合长桌调性。
▼定制沙发及灯具,Customized sofas and lamps
▼客厅望餐厅区,Living room looking into the dining area
考虑到业主喜欢干净清爽的居住氛围,色板选择以白色木色为背景,蓝色黑色为点缀,仅在卧室中启用了酒红色。此外,由于其爱好咏春健身,客厅处我们则启用了落地镜面,方便练拳。这一材料选择也给安静的空间带来一些有趣的亮点。
Considering the client likes a clean and fresh living atmosphere, white - wood are chosen as the background material, blue - black are used as accent, and only burgundy was used in the bedroom. Since he likes Wing Chun (Chinese boxing), a floor-to-ceiling mirrored sliding doors are installed in the living room to facilitate the practice. This choice of mirrored material also brings some highlights to the quiet space.
▼多功能室及餐厅区,Multi-functional room and dining area
▼可开合落地镜面 Open and close floor-to-ceiling mirror
▼多功能室望镜面玻璃 Multifunctional room looking mirror glass
我们希望通过《蓝宅》能打破主流社会对独居的刻板印象,并为都市青年人,提供更高品质的选择。
Through CK Home, we hope to break the stereotype of living alone in mainstream society and provide a higher quality option for urban youth in China.
采集分享
 举报
举报
别默默的看了,快登录帮我评论一下吧!:)
注册
登录
更多评论
相关文章
-

描边风设计中,最容易犯的8种问题分析
2018年走过了四分之一,LOGO设计趋势也清晰了LOGO设计
-

描边风设计中,最容易犯的8种问题分析
2018年走过了四分之一,LOGO设计趋势也清晰了LOGO设计
-

描边风设计中,最容易犯的8种问题分析
2018年走过了四分之一,LOGO设计趋势也清晰了LOGO设计





































































