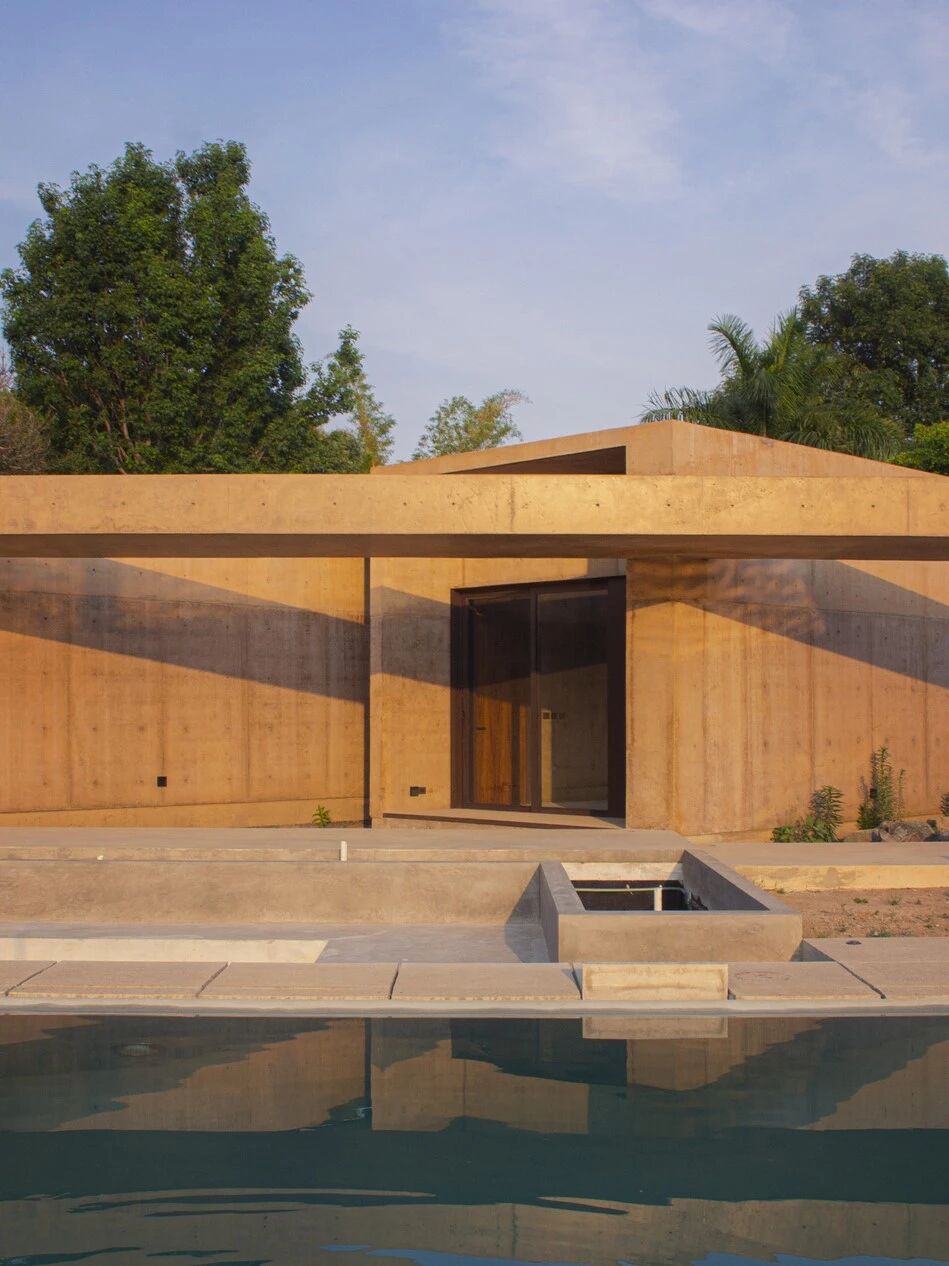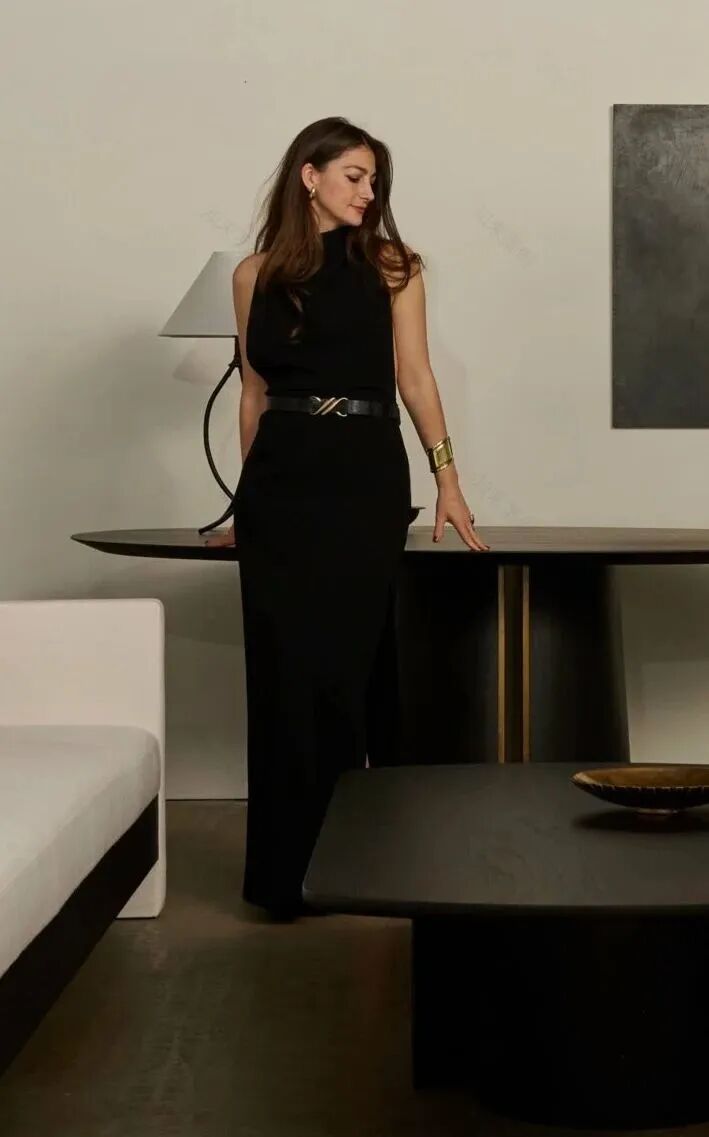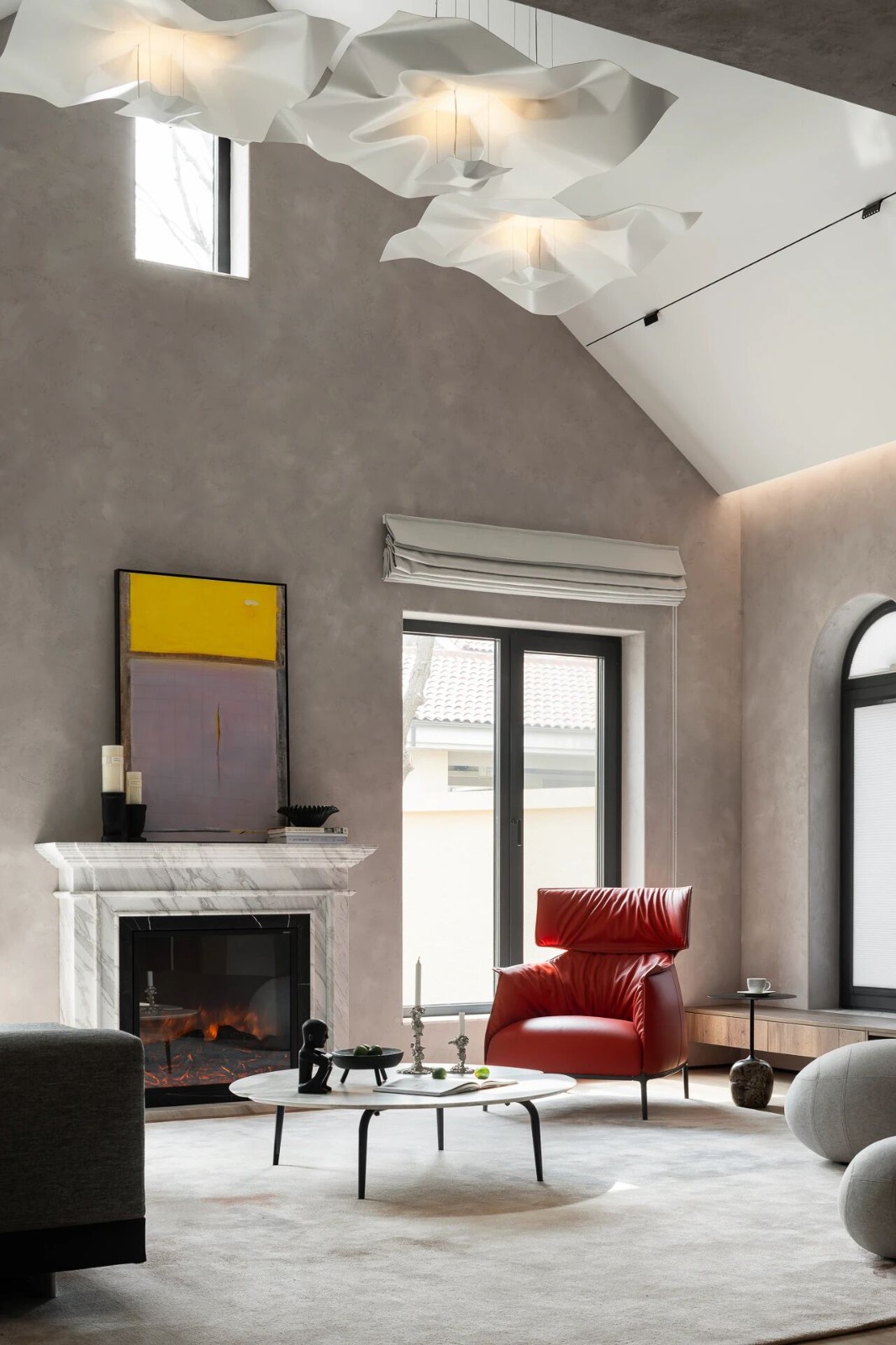新作丨180㎡高级灰设计,撩人的气质! 首
2023-01-05 22:38
180㎡高级灰公寓 | 69 Designs


时代不断的变迁,典雅文明一往如初。选取不一样深度的灰色这是设计工作室69 Designs最为熟练的,与屋内屋外的光影不断切换,变成了行业的标杆。
The times are constantly changing, but the elegant civilization remains the same. The selection of different depths of gray is the most proficient design studio of 69 Designs, and the continuous switching with the light and shadow inside and outside the house has become a benchmark in the industry.






客厅内部设计有着几何美感元素,茶几、沙发和背选取了矩形的。电视的背景板用的是一大块大理石进而切割而成的,白色短绒地毯与灰色的布艺沙发进而搭配一起,咋一看十分的青春时尚。没有主灯的设计看上去也不会有一处设施是多余放置的,十分高端大气。
The interior design of the living room has geometric aesthetic elements, and the coffee table, sofa and back are rectangular. The background board of the TV is cut from a large piece of marble. The white short-pile carpet is matched with the gray fabric sofa, which looks very youthful and fashionable at first glance. Without the design of the main light, it seems that there is no redundant facility, which is very high-end and atmospheric.




餐厅的设计采用了巧夺天工的设计形容的十分贴切,客厅的布艺沙发和餐厅壁橱规格是极其类似,颜色选取都是同一种,背后厨房台面也把背景进而渗透进去,能给到住户一种错觉。餐厅吊灯上方圆柱体采用镂空形式,制作的形式十分讲究,艺术气息非常浓烈。
The design of the restaurant adopts the ingenious design, which is very aptly described. The fabric sofa in the living room is very similar to the size of the dining room closet, and the color selection is the same. The kitchen countertop behind also penetrates the background, which can give residents an illusion. The cylinder above the restaurant chandelier adopts a hollow form, and the form of production is very particular, with a strong artistic atmosphere.






卧室有着很大的剩余空间,背景墙上设计了竖条纹排列着,墙角的圆形片状顶灯给房间有了一种开阔和宽敞之感。落地窗的前方弄成了百叶窗,住户就可拥有十分好的采光,并能够保护个人隐私。
The bedroom has a lot of spare space. Vertical stripes are arranged on the background wall, and the circular sheet ceiling light in the corner gives the room a sense of openness and spaciousness. Shutters are made in front of the floor-to-ceiling windows, so that residents can have very good lighting and protect their privacy.






卫生间被镂空门进而隔开,门是选用推拉式的,里面的地面和墙壁看上去十分有沧桑感,十分的有年代感。里面的洗浴设施却与其格格不入,采用的是简约或现代化样式,十分大的反差感。
The bathroom is further separated by a hollow door. The door is a push-pull type. The ground and walls inside look very vicissitudes and a sense of age. The bathing facilities inside are out of tune with it, using a simple or modern style, which is very contrasting.










设计师还特意在衣物间内部设计了一体式衣柜,十分的大,很用心的留出了位置。线条在布局上也是十分简约,和整个房子那种高端的基调相互的呼应了。
The designer also specially designed an integrated wardrobe inside the clothing room, which is very large and carefully reserved space. The lines are also very simple in layout, echoing the high-end tone of the whole house.










About. 69 Designs
NATALIAMELNYK 和 KATERINA ILCHENKO 一起创办了69 Designs 设计工作室。它的设计者为基辅国立技术设计大学打下了深刻的印象。他们采用不一层次的灰色进而装饰内部房间,让房子有了一种高贵典雅之感。
Together NATALIAMELNYK and KATERINA ILCHENKO founded the design studio 69 Designs. Its designers were impressed by the Kyiv National University of Technology and Design. They used different shades of gray to decorate the interior rooms, giving the house a sense of elegance and elegance.
其他佳作
Terrace White Silence










BRUSHED WOOD










版权©:69 Designs































