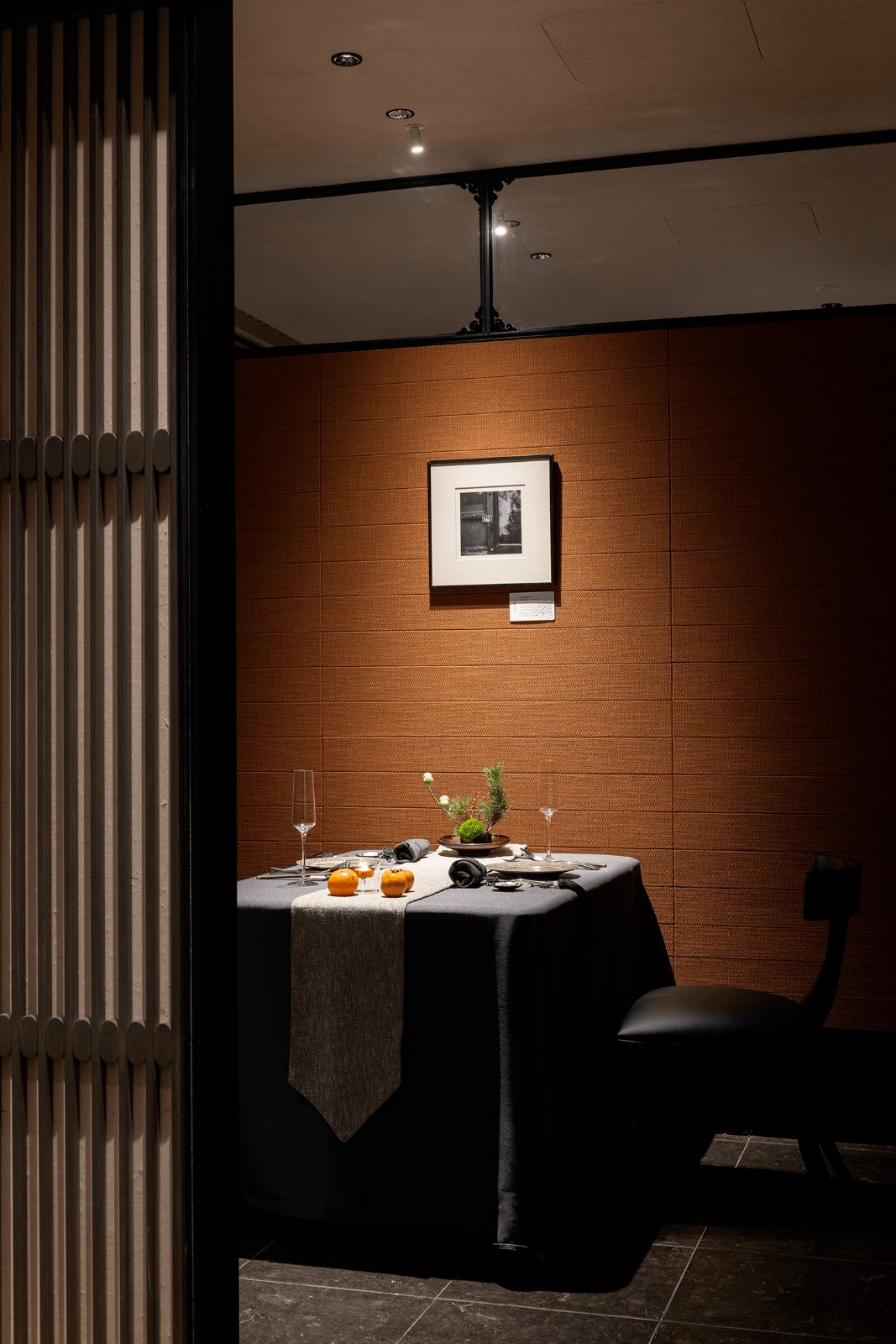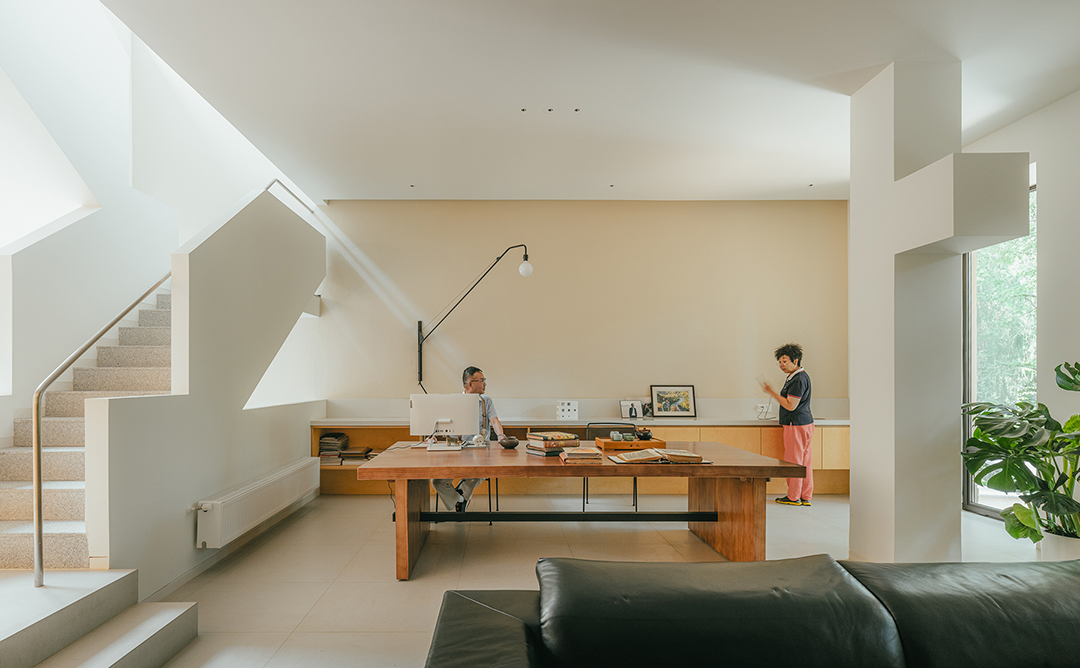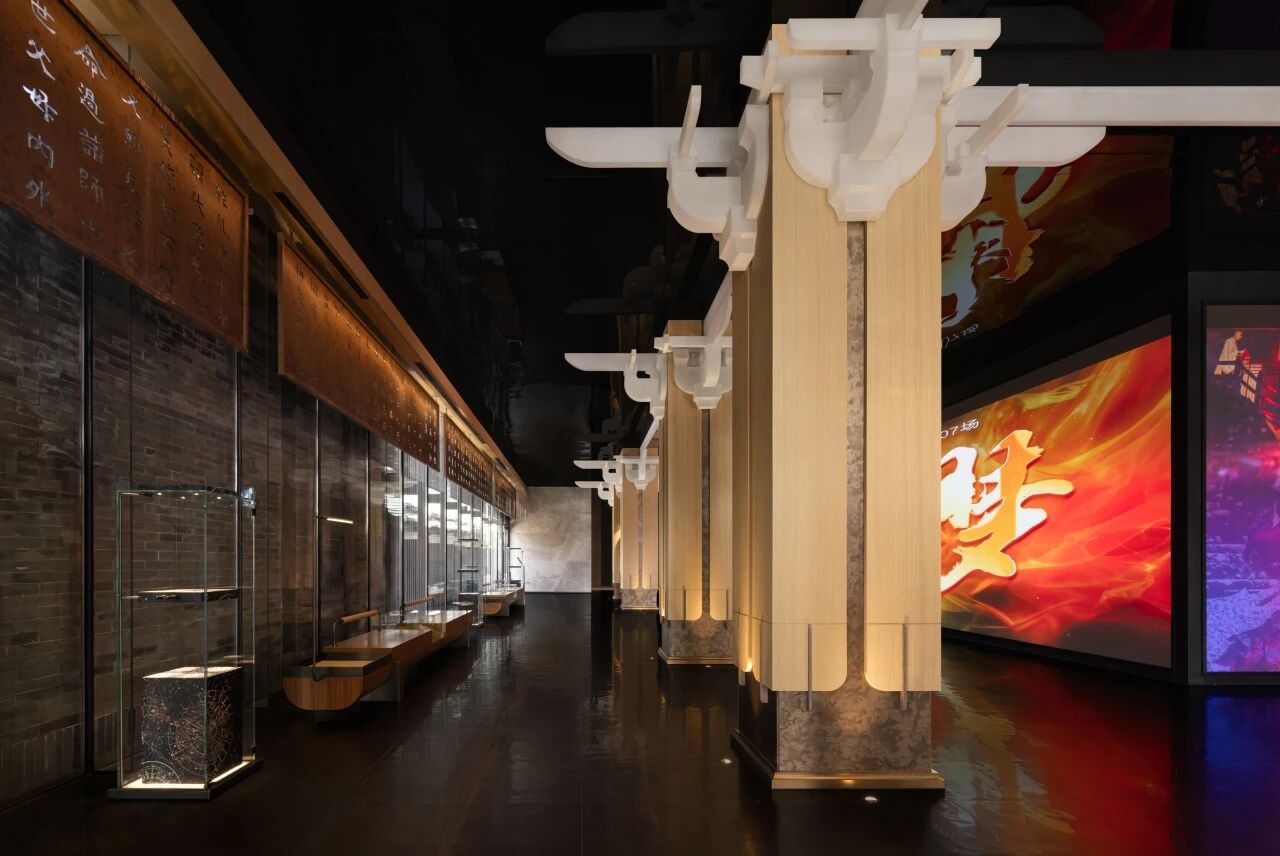1986设计 125㎡一人宅的极简之家 首
2023-01-02 11:35
空间的一半依赖于设计
另一半则源自于存在与精神
“Half of space depends on design the other half is derived from presence and spirit.”
——安藤忠雄(Tadao Ando)
屋主故事
Storyof The Owner
在这个信息爆炸发展的时代能清楚的知道自己的喜好坚定不移并为之努力的人就是最酷的.本案位于长沙岳麓区.在跟业主沟通时便发觉是与我们高度同频的人.极简黑白灰不费力的精致慵懒氛围感一个接着一个代表个人品味的画面相继展现,聊到软装采购时业主又给了我们超大的惊喜,于是在他家,你可以看到世界各地的宝藏家具,或具有设计性,或极具代表性.
客厅
Living room




入目即为极简的黑白色系,对原户型进行大面积拆除保证客厅最大化后增添设计风味十足的玻璃隔断,半遮半掩之际窥见设计巧思.对客厅设计构思时决定采用轻硬装重软装来化解极简风格带来的尖锐感.随着居住时间的增长生活的痕迹慢慢填满房间从而打造出只属于屋主的特色极简设计.
It is a minimalist black-and-white color. The large-scale demolition of the original household ensures that the living room will be maximized and the glass partition with full flavor will be added. The design concept of the living room decided to use“Light hard heavy soft” to dissolve the minimalist style brings a sharp sense. As the living time increases, the traces of life slowly fill the room to create a unique minimalist design that belongs only to the owner.














直到我的眼睛在这得到了歇息的地方.可能只是微小的摆件也可能是一件平常无几的饰品,大多不会很跳跃但会放大空间的整体出彩感,或许这就是软装饰品的魅力.
“Until my eyes find a place to rest.” It may be a small ornament or a simple ornament, most of which dont jump very much but magnify the overall beauty of the space, maybe thats the beauty of soft decorations.
餐厅
Dining room




在取消玄关的设计前提下于进门处增设储物柜,可以满足日常进出间物品的储放.再抬眼,餐桌上方造型别致的飞碟灯便将目光牢牢的吸引住.餐厅综合空间处新建生活吧台扩大厨房实用面积,冰箱与餐边柜结合不经意间好似成为了设计的点缀.
On the premise of canceling the design of the porch, add lockers at the entrance to meet the daily storage of items in and out of the room. Then looked up, the table above the shape of the unique flying saucer lamp will be firmly attracted to the eyes. The new living bar in the comprehensive space of the dining room expands the practical area of the kitchen. The combination of the refrigerator and the sideboard inadvertently seems to be the ornament of the design.






厨房
Kitchen


冰箱的外置给厨房预留出足够富余的空间,选配适搭极简风格的深色系极窄门框及橱柜,衔接餐厅空间使之透亮简洁.将风格贯彻至全屋每个角落实现真正的落地设计.
The exterior of the refrigerator gives the kitchen enough spare space to match the minimalist dark-colored door frame and cabinet, connecting the dining room space to make it bright and simple. Carry the style to every corner of the house to achieve a true floor-to-ceiling design.
主卧
Master bedroom




卧室主体以适睡为出发点,富有质感的床头设计,寥寥几处似星辰的灯光辅助点饰着,空间质感升腾而上.
The main bedroom to sleep for the starting point, rich texture of the bedside design, a few like the stars of the lighting point decorated, space texture rising.
衣帽间
Cloakroom


圆润弧形造型尽头是另一方天地,步入式衣帽间的存在最大程度上满足了业主的日后储物所需.
At the end of the circular arc shape is the other side of the world, the existence of walk-in cloakroom to the greatest extent to meet the owners future storage needs.
卫生间
Bathroom


卫生间的功能性比较强大,不仅要满足日常
的洗漱功能还能体现屋主的生活品味.木质柜门以独具特色的现代格调撩拨着视觉.等到下班回家,热水哗啦洗去一身疲惫与烦心再慢慢享受着只属于自己的时间.
The function of the toilet is quite strong, not only to meet the daily washing function can also reflect the owners taste of life. The wooden cabinet door tickles the eye with its distinctive modern style. When I get home from work, the hot water washes off my exhaustion and worries, and then I enjoy my own time.
FLOOR PLAN




INFO
125㎡一人宅的极简之家
项目地点:中国 长沙
私宅
项目面积:125㎡
1986设计
设计总监
黎俊
阿盛
完成年份:2022年
AGENCY FOUNDER


黎 俊
1986设计事务所主理人 / 设计总监
1986设计
设计理念:人为生活而设计,设计为生活而存在。
生活的理想是为了理想的生活,选择并坚持做自己喜欢的事情,才是拥有这个世界最美好的途径。无关乎事物大小、价值升华、也不在乎什么人生大义,人付出感情在里面,味道总是不一样的。生活或许才是设计的本质,静下心来,从不将就的生活开始,我们也一直相信品味重在对味,而非奢贵。
图片版权 Copyright :1986设计































