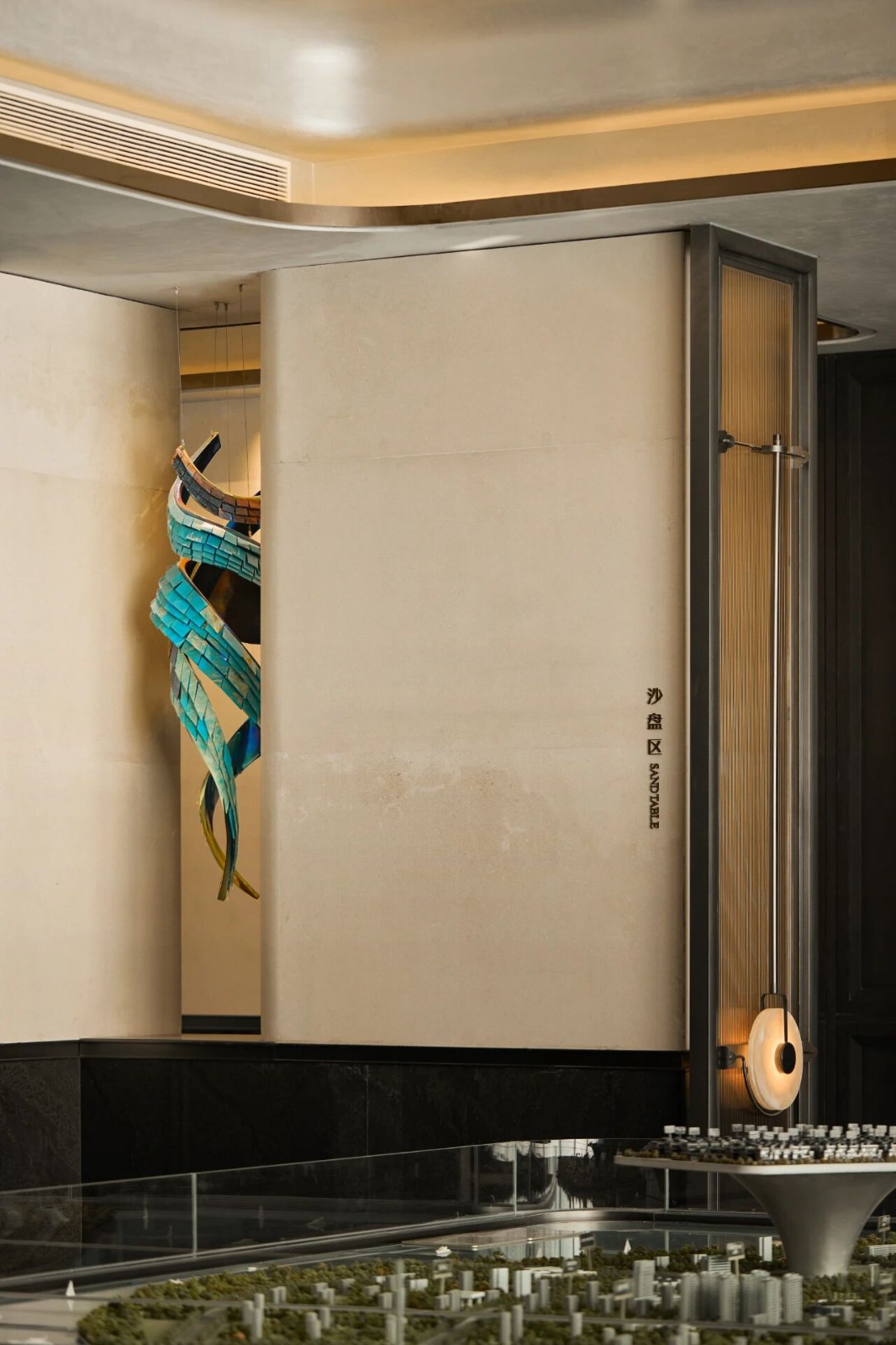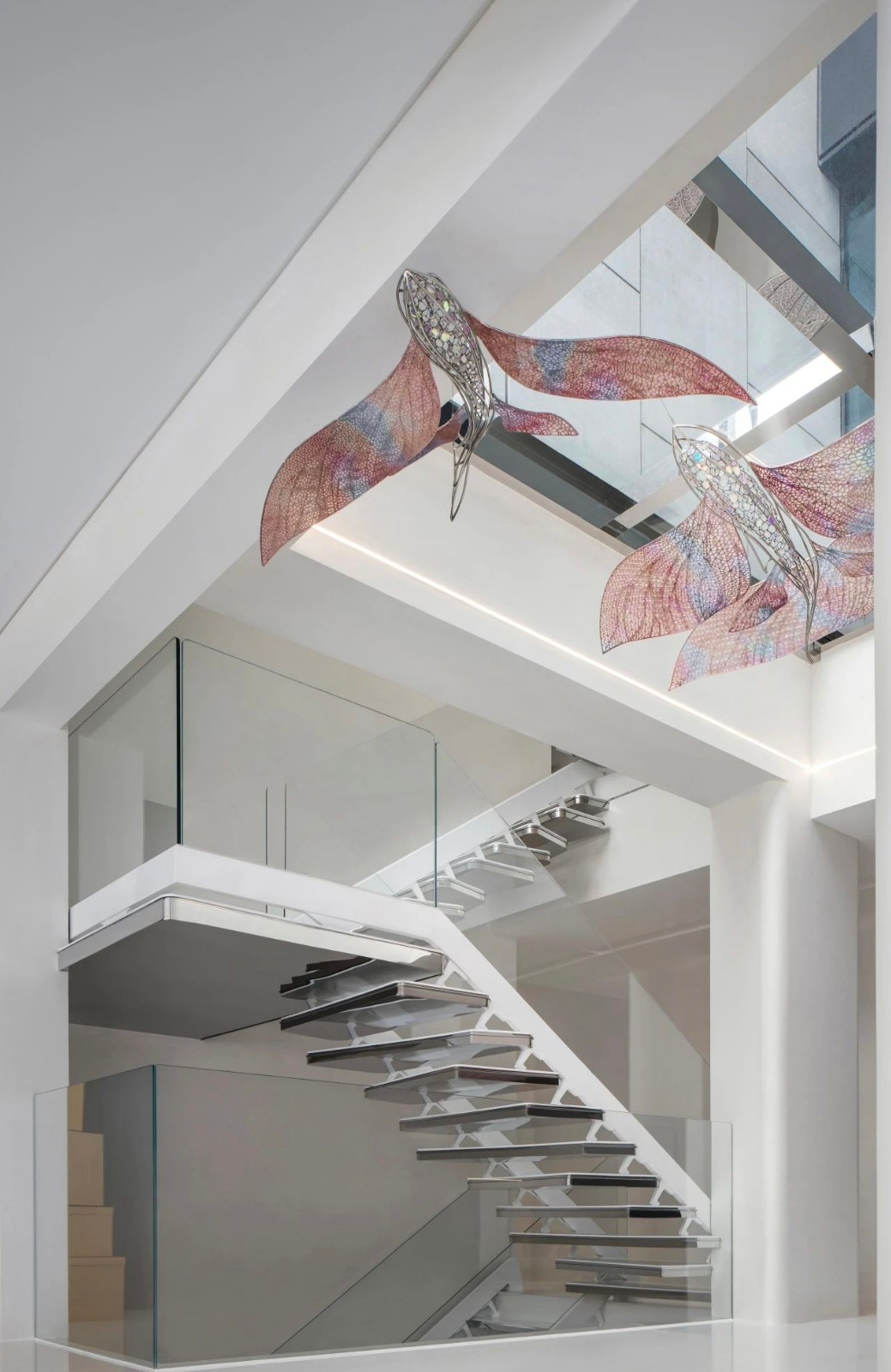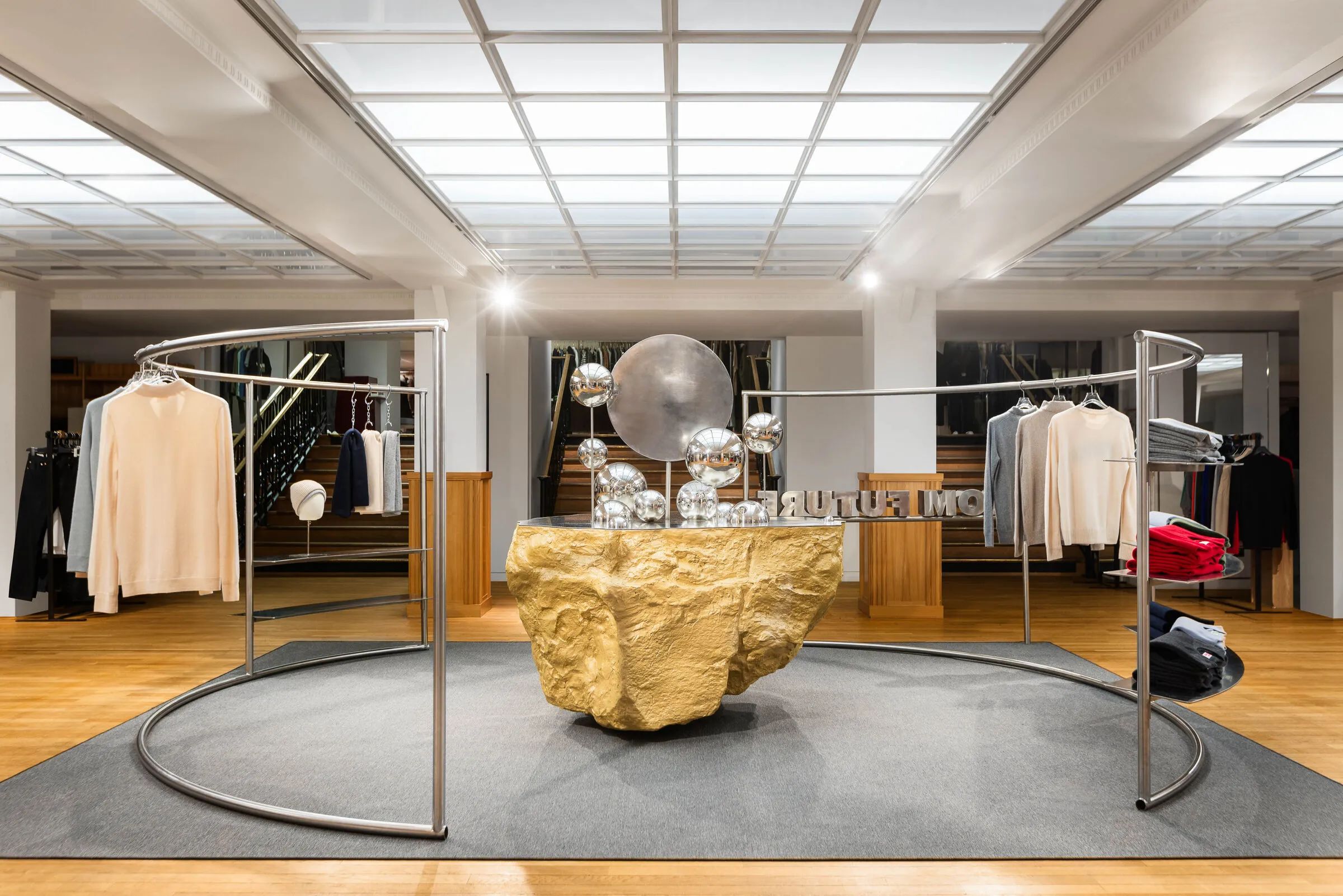Biasol Design新作丨情感的交织 首
2022-12-31 10:29


Biasol Design
是一家位于澳大利亚墨尔本的室内设计工作室,由创始人
Jean Pierre Biasol
成立于2012年。
Jean Pierre Biasol
一直践行着设计的情感表达,希望通过有意义的设计方法和建筑永恒的品质来唤起人类的共鸣。以客户为中心,真诚地将功能与美学结合的设计融入到日常的生活空间之中。
Biasol Design is an interior design studio based in Melbourne, Australia, founded in 2012 by founder Jean Pierre Biasol. Jean Pierre Biasol has been practicing the emotional expression of design, hoping to arouse the resonance of human beings through meaningful design methods and the eternal quality of architecture. The customer is the center, and the functional and aesthetic design is integrated into the daily living space.




Casa Luna
来自月亮的灵感
Casa Luna
坐落在墨尔本绿树成荫的环境中,其设计灵感来自时而朦胧、时而又轮廓明确的月亮。
Biasol Design
对月亮的形体进行了几何式的重新诠释,然后形成独特的曲线表达,使整个空间充满动感,并通过自然光的介入以此来软化室内的边界。另外,住宅内禅宗景观的置入为室内提供了一种沉浸的居家体验。
Casa Luna, set in a leafy setting in Melbourne, is inspired by the sometimes hazy and sometimes defined moon. Biasol Design reinterprets the shape of the moon geometrically, creating a unique curved expression that fills the space with movement and softens the interior boundary through the intervention of natural light. In addition, the placement of Zen landscape in the house provides an immersive home experience.














理性的思考被赋予到住宅的具体的功能中,为规划、连贯性和场地内的概念元素体现提供了基础。从整体的角度来看,
Biasol Studio
设计了一个适应于空间的色彩基调,在打造一个独特的静修之所的同时,使住宅拥有最适宜的居住品质。
Rational thinking is given to the concrete function of the house, providing the basis for planning, coherence and the embodiment of conceptual elements within the site. From an overall point of view, Biasol Studio designed a tone of colour that is adapted to the space, creating a unique retreat while giving the house the best quality of living.
















Casa Eterea
古典与现代的结合
这是
Biasol Studio
为一个年轻家庭所设计的私人住宅,实现了实用性、功能性和审美的巧妙融合,通过历久弥新的色调和材料向传统的维多利亚时代住宅表示致敬。同时将当代建筑的技术细节融入其中,古典与现代的有效结合,体现了住宅永恒的优雅本质。
Designed by Biasol Studio as a private home for a young family, Biasol Studio achieves a clever blend of practicality, functionality and aesthetics, paying homage to traditional Victorian homes through timeless hues and materials. At the same time, the technical details of contemporary architecture are incorporated into it, and the effective combination of classical and modern reflects the timeless elegant nature of the house.










进入室内,拱形的门槛和走廊的传统造型在层高的优势下营造出一种登堂入室的尊贵感。卧室和书房舒适而现代,浴室的功能在原有的基础上也得到了更新和优化。开放式的客厅、餐厅和厨房充满了阳光,大片的玻璃门窗将其与花园、游泳池和娱乐区相连。
Entering the interior, the traditional shape of the arched threshold and corridor creates a sense of dignity in the height advantage. The bedroom and study are comfortable and modern, and the bathroom has been updated and optimized. The open-plan living room, dining room and kitchen are flooded with sunlight, and large glass doors and Windows connect them to the garden, swimming pool and entertainment area.












图片版权 Copyright :Biasol Design































