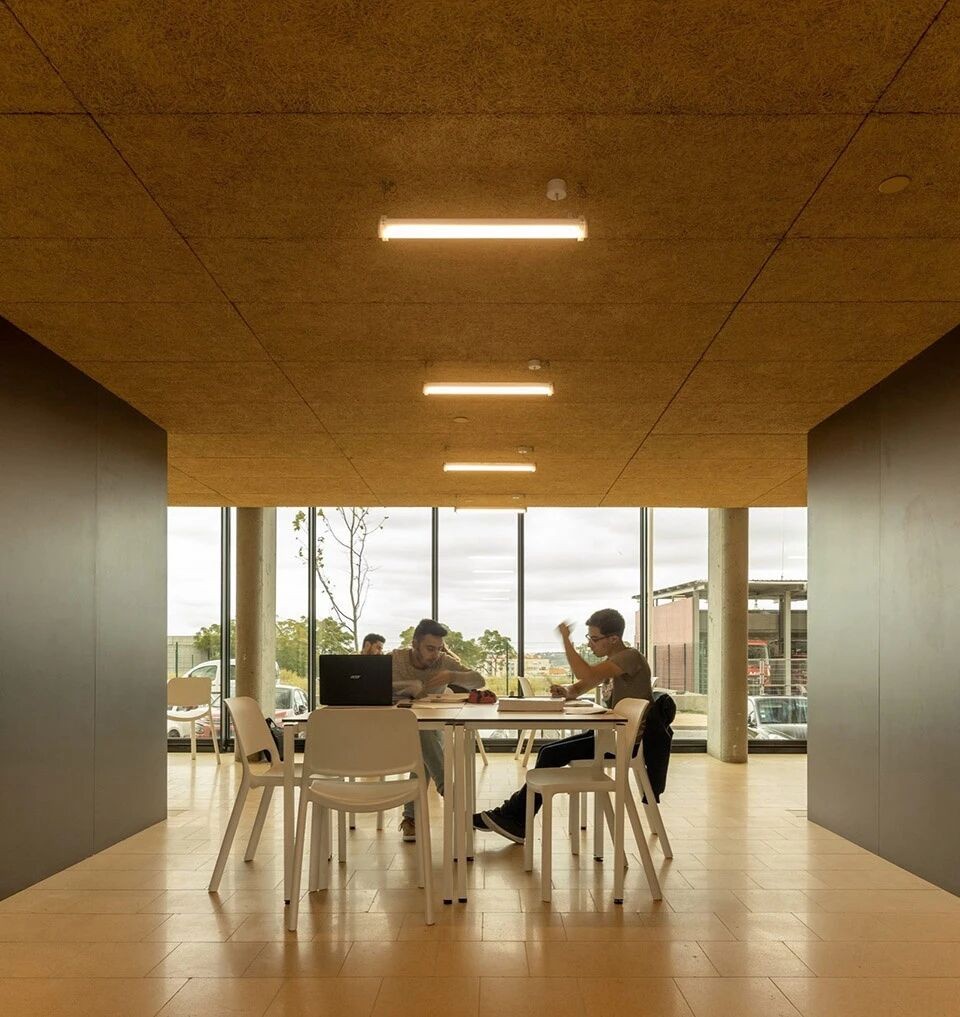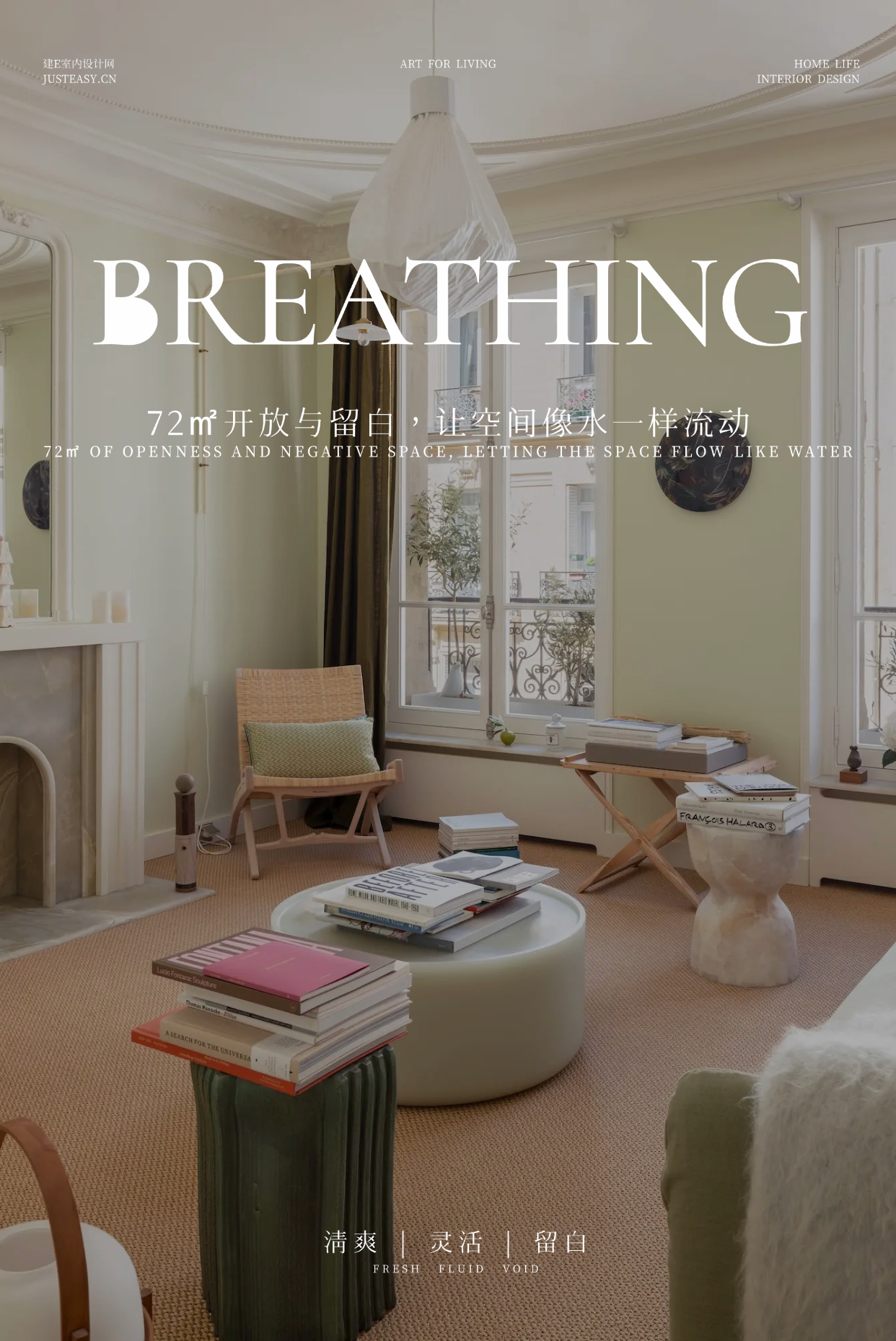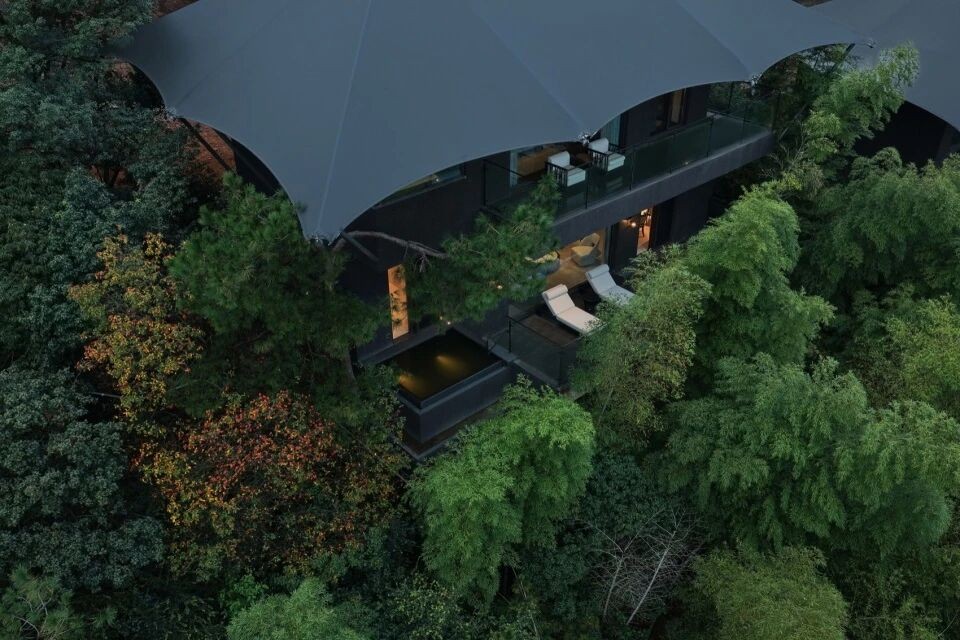木卡工作室 A-E apartment
2022-12-28 10:01
我们在人生的长度上顺序行走,
一切都有始有终、有来有往,无法跨越任何一步,
——毛姆《客厅里的绅士》
目概况
Project overview
初见业主就能感受到他们温柔清爽的气质,而我们这个项目应该是他们真正意义上安置的第一个家,两人由不同出发地,相遇选定在人生的此站,经历不同的风景,生活因此开启交织的起点……
When you first meet the owners, you can feel their gentle and refreshing temperament, and our project should be the first home they truly place. The two came from different starting places, met at this station in life, experienced different scenery, and life began to intertwine as a starting point...


















在空间布局上利用了原本方正的条件,没有做过多的改动,中间的客餐厅大公区正好可以通往每一个小空间,没有多余的一处走廊,功能收纳空间规划的恰到好处。
In terms of space layout, the original apartment type conditions are used without making too many changes. The large public area of the guest restaurant in the middle can just lead to every small space, there is no extra corridor, and the planning of functional storage space is just right.






















客厅的大面玻璃面向郁郁葱葱的小区内庭院,能够想未来的三口之家相爱的方式可能是一起阅读一起游戏,或是围绕一家子围绕着这个大餐桌,不局限于客厅观影,更多的家人互相之间的交流表达,听从自己的内心。
The large glass in the living room faces the lush inner courtyard of the community. It can be imagined that the way a family of three will get along in the future may be reading and playing games together, or surrounding the family around this large dining table. Not limited to watching movies in the living room, more family members communicate with each other and follow their hearts.












更有趣的是主卧原本的拱形外窗,我们将进入的阳台的门一同延续了这样的造型元素,构成序列,让它不刻意的去呼应这个小区的外立面,感觉是整整齐齐的一家人,卧室床的排布也有别于传统的模式做了一个地台通往未来的花园阳台,赤脚可以接触外环境也是一种不一样的生活体验。
Whats more interesting is the original arched exterior window of the master bedroom, and we continue this modeling element along with the door to the balcony to form a sequence. Let it not deliberately echo the facade of this community, and it feels neat and orderly. The orientation of the bed in the bedroom is also different from the traditional pattern. A platform is made to lead to the future garden balcony. It is also a different life experience to be able to touch the external environment with bare feet.


















我们所理解的生活,就是和自己喜欢的一切在一起,爱人,事物,风景…..
Life as we understand it is to be with everything we like, love people, things, scenery...
INFO
项目名称:A-E apartment
目地址:中国 上海 长宁
建筑面积:95㎡
项目设计时间:2021
项目完成时间:2022
设计总监:张英琦
主创及设计团队
陆凯琳
顾斌
徐帆
设计方:MUKA ARCHITECTS木卡工作室
施工方:上海木卡建筑设计有限公司
公司网站:
www.mukaarchitects.cn
摄影版权:郑杰
AGENCY FOUNDER


张英琦
MUKA ARCHITECTS 创始人 / 设计总监
关于我们 / ABOUT US
做温暖|极简|诗意的设计.
Muka Architects木卡工作室成立于2017 年,创始人张英琦为建筑师出身,并坚持将建筑学与园林的理念带入室内空间设计,提倡“温暖的极简主义”与“东西方结合的人居设计”理念。
关于工作室名字的解释:
“木”代表自然、质朴;创造感知与诗性;
“卡“代表建造、精准;注重逻辑与克制,此为木卡的核心设计哲学。
工作室的业务范围涵盖家居、酒店、民宿室内设计与人居环境提升;艺术、商业空间设计与品牌形象升级;小型建筑立面改造与室内外一体化设计;设计咨询服务等。作品曾获多个国内外设计奖项与媒体发布。































