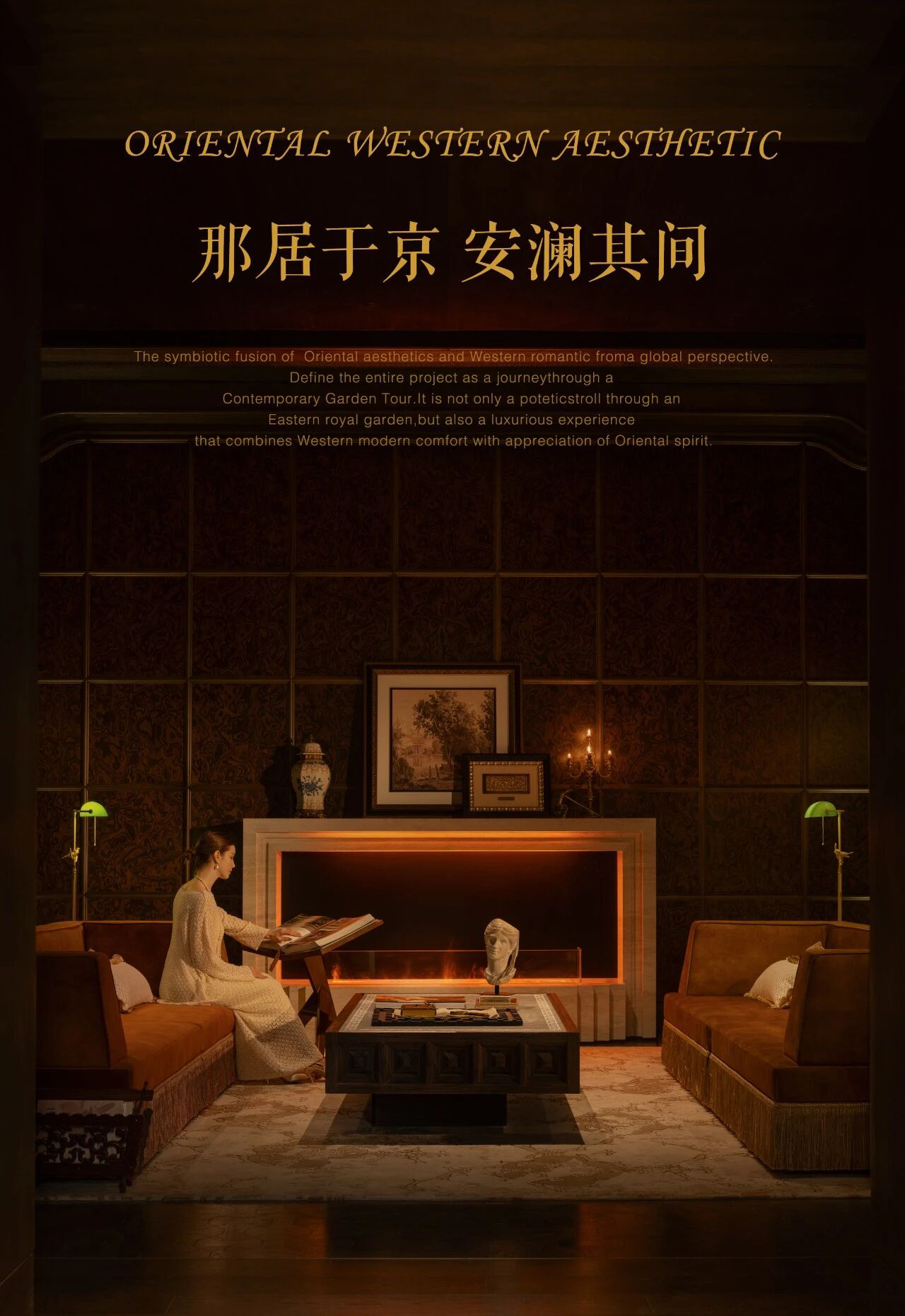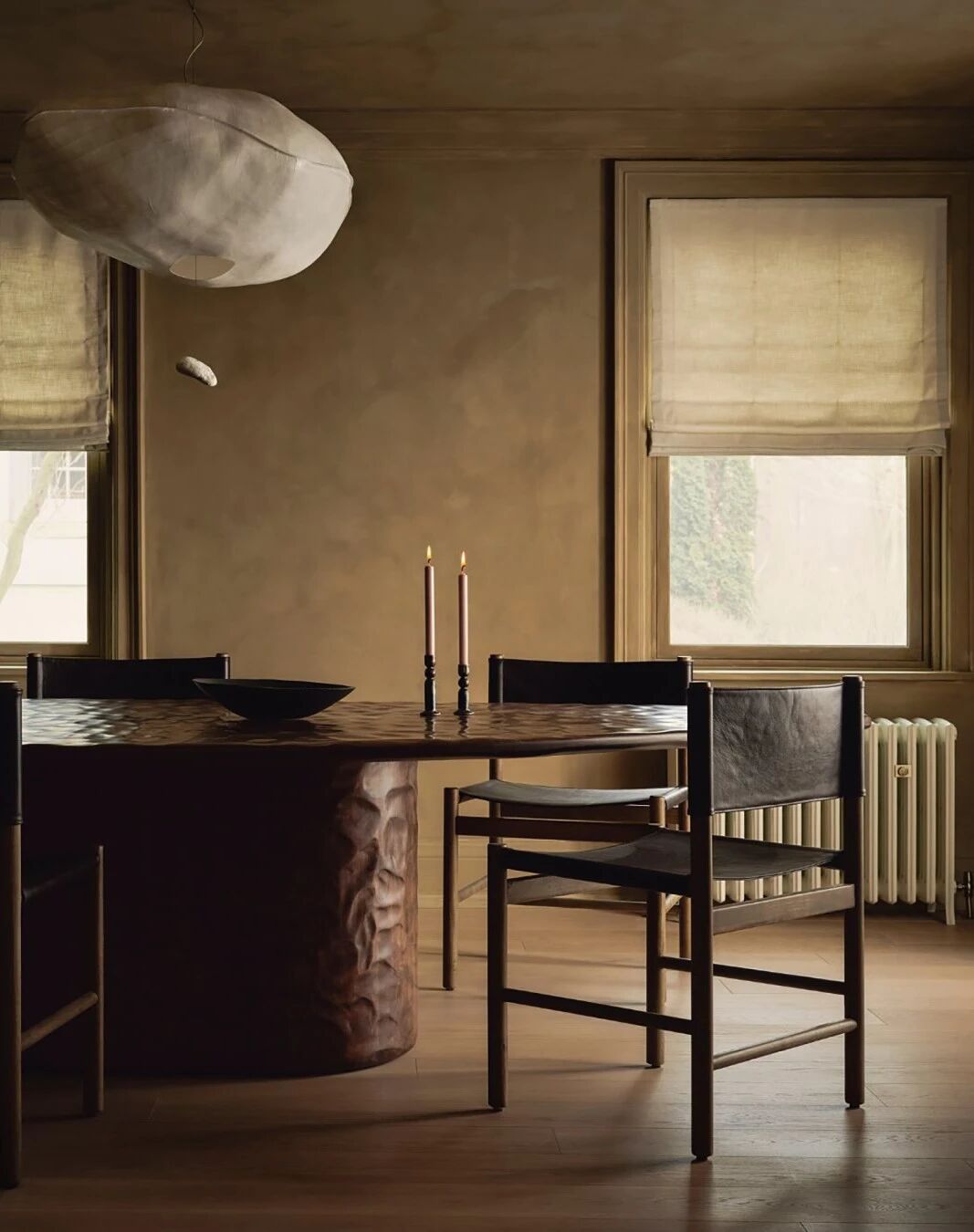新作丨Anna Zinkovskaya • 当代经典公寓 首
2022-12-27 14:12
“在这间公寓里,
一切的灵感都来自传统和现代材料的结合”
“In this apartment, all inspiration comes from the combination of traditional and modern materials..”
——安娜·辛科夫斯卡亚(Anna Zinkovskaya)


Anna Zinkovskaya 为一对年轻夫妇设计了一套宽敞的公寓,她在 2000 年代初与他们成功合作。这对夫妇非常喜欢以前的室内装饰,以至于他们在将近 20 年后找到了一位设计师,让他们的新家充满了同样的舒适和温馨。深米色、灰色和棕色的调色板反映了这个热爱运动和旅行的家庭充满活力的天性。
Anna Zinkovskaya designed a spacious apartment for a young couple, and she successfully cooperated with them in the early 2000s. The couple liked their previous interior decorations very much, so that they found a designer nearly 20 years later, making their new homes full of the same comfort and warmth. The dark beige, gray and brown palette reflect the vibrant nature of this family who loves sports and travel.




我们不得不合作的公寓最初非常成功:带有部分全景玻璃的高窗让充足的日光进入,大镜头使空间能够满足客户的需求。公共区域和私人区域由一个带有拱形开口和巨大黑框门的大厅相连。三间卧室沿着白墙走廊延伸,这条走廊也通向主浴室和更衣室。
The apartment we had to cooperate was very successful at first: high windows with some panoramic glass allowed sufficient sunlight to enter, and large lenses enabled the space to meet the needs of customers. The public areas and private areas are connected by an arched opening and a huge black frame door. The three bedrooms are extended along the white wall corridor, and this corridor also leads to the main bathroom and locker room.








Anna Zinkovskaya 和照明设计师 Natalya Markevich 特别关注照明场景:它们可以用来轻松地将家庭聚餐的亲密氛围变成适合在嘈杂公司度假的氛围。聚光灯强调了家具的质感、建筑细节、众多艺术品和艺术品。
Anna Zinkovskaya and lighting designer Natalya Markevich pay special attention to the lighting scene: They can easily turn the intimate atmosphere of family dinner into an atmosphere suitable for vacation in noisy company. The spotlight emphasizes the texture of furniture, architectural details, many artworks and artworks.






内部的永恒特征体现在传统材料和现代材料的组合上:木材、钢材、陶瓷、天然石材和大理石在这里相遇。设计师为地板选择了橡木板,为墙壁选择了触感舒适的剑麻墙纸。带整体式水槽的厨房配有白色瓷器,岛台装饰有耐磨的枫木根茎单板。
The eternal characteristics of the internal are reflected in the combination of traditional materials and modern materials: wood, steel, ceramics, natural stone and marble meet here. The designer chose the oak plate for the floor and chose the touching sword -linen wallpaper for the wall. The kitchen with an overall sink is equipped with white porcelain, and the island is decorated with wear -resistant maple root stems.




这个区域的大面积使得可以形成许多交通场景:即使其他人在做饭而其他人坐下来吃饭,这里的所有家庭成员都会感到舒适。岛台和黑色桌子的单一体积不显眼地组织了空间:在全景窗户附近有一个带椅子的用餐组,由 Bruno Rey 设计,在房间的后面有一个灰色
和青铜色外墙的厨房。
The large area of this area can form many traffic scenarios: even if others are cooking and others sit down to eat, all family members here will feel comfortable. The single volume of the island and the black table organized space: there is a chair dining group near the panoramic windows, designed by Bruno Rey, there is a gray and bronze -colored exterior wall kitchen behind the room.












这对夫妇的房间采用米色和棕色调设计:墙壁上覆盖着带木框的纹理玛雅罗曼诺夫墙纸。由 Anna Zinkovskaya 设计的软垫床头板横跨卧室的整个宽度。在靠近窗户的地方,设计师放置了一张 Gallotti - Radice 梳妆台,上面放着一张酒红色的 Henry Dean 坐垫,这是空间的主色调。
The couples room is designed with beige and brown -tone: the wall is covered with wooden frames with wooden frames. The padding bed head designed by Anna Zinkovskaya across the bedroom width across the bedroom. Near the window, the designer placed a Gallotti - Radice dressing table with a wine red Henry Dean cushion on it. This is the main color of the space.










托儿所的组织是由它们的几何形状决定的:一个儿子卧室的工作场所位于带全景窗户的凉廊上,而另一个房间则位于一扇大窗户的对面。由于混凝土般的墙壁和天花板的原始表面,大男孩的空间看起来更加残酷。USM 桌子和 Andreu World 椅子的组合由带有明亮皮革内饰的 Ligne Roset 双人椅补充。它成为以灰蓝色调装饰的房间的期待已久的口音。
The organization of the Toru Institute is determined by their geometric shapes: the workplace of a sons bedroom is located on a lounge with panoramic windows, while the other room is located opposite a large window. Due to the original surface of concrete walls and ceiling, the space of the big boy looks more cruel. The combination of the USM table and the Andreu World chair is supplemented by the Ligne Roset double chair with bright leather interior. It has become a long -awaited accent decorated with gray and blue.










第二个房间,尽管面积很小,但功能却丝毫不逊色。床占据了一个用木板装饰的特殊壁龛,Anna Zinkovskaya 设计了一个衣柜和带深抽屉的抽屉柜,用于存放衣服和家居用品。一把黄色的椅子和一对 1960 年代的台灯使室内的蓝色色调更加明亮。
In the second room, although the area is small, the function is not inferior. The bed occupies a special niche decorated with wooden boards. Anna Zinkovskaya designed a wardrobe and a drawer with deep drawers to store clothes and home supplies. A yellow chair and a pair of table lamps in the 1960s make the blue color tone brighter.








客用浴室采用简约的黑白设计,并以沐浴女孩的彩色图像稀释。这里的淋浴间被分隔成一个独立的空间,圆角和小方砖。Ceramica Cielo 洗脸盆和椭圆形镜子设计中的对比细节与上部深蓝色宽条纹交相辉映。
The bathroom uses a simple black and white design, and is diluted with color images of the girl. The shower room is divided into an independent space, rounded and small tiles. The comparison details in Ceramica Cielo washbasin and oval mirror design complement the upper dark blue wide stripes.








主浴室的形象要柔和得多:木头和瓷器,饰面仿大理石,让人联想到人与自然的亲密关系。为了打造一个功能性的储物系统,设计师将Simas24洗脸盆整合到带有白色橱柜和开放式搁板的橱柜台面上。浅色陶瓷与木材形成鲜明对比,Allied Maker 壁灯突出了这一点。
The image of the main bathroom is much softer: wood and porcelain, decorative surface imitation marble, reminiscent of the intimate relationship between man and nature. In order to create a functional storage system, the designer integrated the SIMAS24 face wash basin to the cabinet with white cabinets and open shelves. Light -colored ceramics and wood are in sharp contrast, and the Allied Maker wall lamp highlights this.






FLOOR PLAN


INFO
项目名称:
CONTEMPORARY APARTMENT
项目地址:俄罗斯 莫斯科
项目类型:住宅设计
ANNA ZINKOVSKAYA DESIGN
项目时间:2020-2022
项目面积:150㎡
项目摄影:MIKHAIL LOSKUTOV
AGENCY FOUNDER


ANNA ZINKOVSKAYA
ANNA ZINKOVSKAYA DESIGN 创始人 / 设计总监
Anna Zinkovskaya
来说,灵感和未来在于为理解和方法提供广泛的选择,灵活的思想在构建过程时找到解决方案,创建协调良好的工作和尊重的沟通,以及找到一个很好的解决方案。
For Anna Zinkovskaya, inspiration and future lies in extensive choices for understanding and methods, flexible ideas find solutions during the construction process, create well -coordinated work and respect, and find a good solution.































