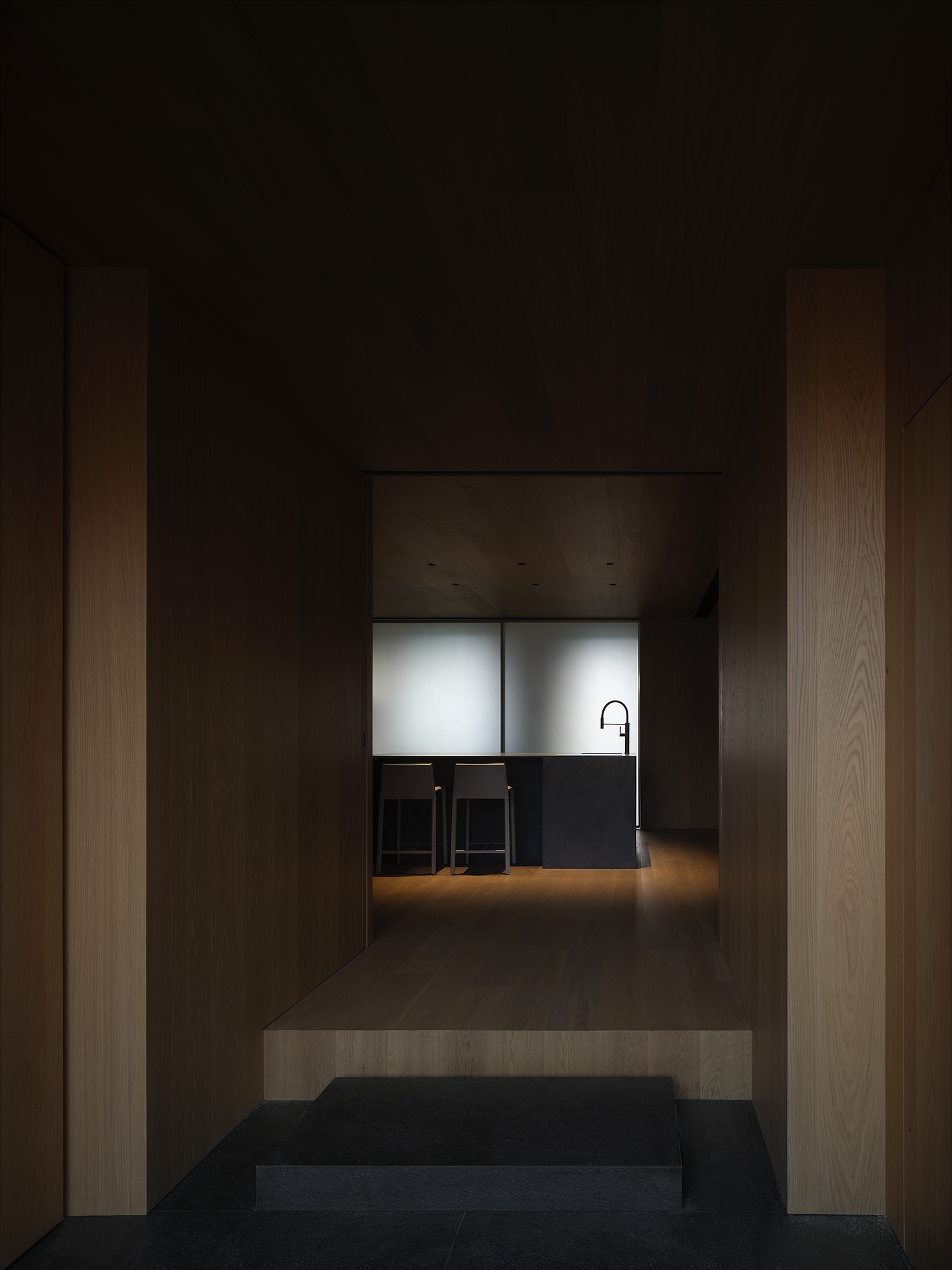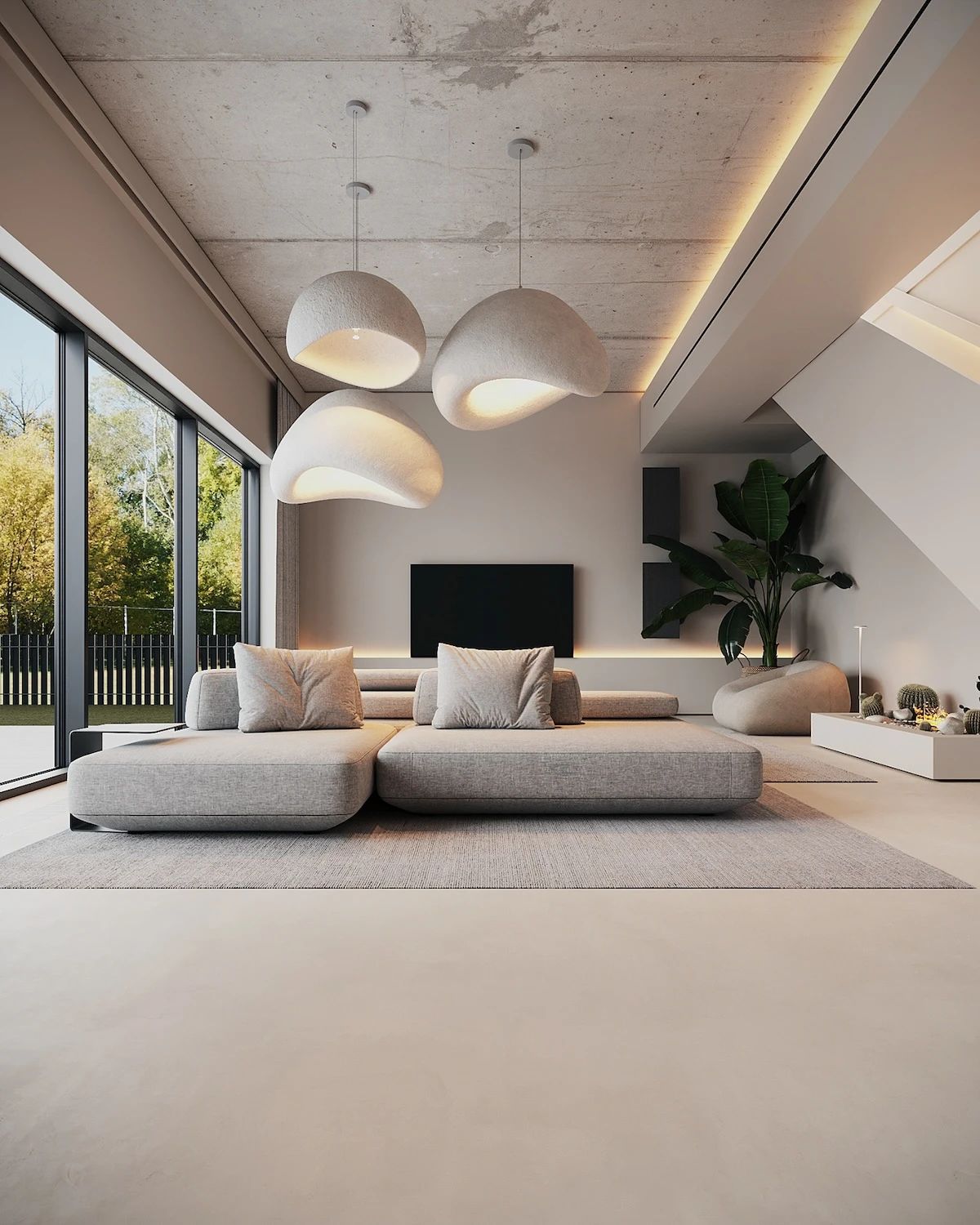光影之间 一个平静的绿洲 首
2022-12-19 10:09


光影之间,
一个平静的绿洲。
设计师手记
伴随着清晰和
简单的几何形状
旨在创造一个可以呼吸
安静和感受美丽的环境
在城市的中心
一个平静的绿洲
Alejandria诊所
Alejandria




位于瓦伦西亚(西班牙)市中心Calle Sorní的新Clinica Alejandria项目,将一个陈旧和废弃的空间改造成一个致力于健康和护理的新场所。由于以前的总部空间有限,阿莱扬德里亚诊所及其整个人力团队需要一个符合他们理念的新环境,在那里他们可以继续作为专业人士成长,并能够为客户提供优质的服务和体验。
The project for the new Clinica Alejandria located on Calle Sorní in the heart of Valencia (Spain), transforms an old obsolete and abandoned space into a new place dedicated to health and care of people.




由于以前的总部空间有限,阿莱扬德里亚诊所及其整个人力团队需要一个符合他们理念的新环境,在那里他们可以继续作为专业人士成长,并能够为客户提供优质的服务和体验。
Due to the space limitations of the previous headquarters, the Clinica Alejandria and its entire human team needed a new environment in accordance with their philosophy where they could continue to grow as professionals and be able to offer a quality service and experience to their clients.




这个新的诊所必须将其活动建立在两个主要领域:医学和教育。这种情况为创建一个独特的空间提供了机会,在这个空间里,两个学科不断地互动,病人可以得到最高质量和专业的照顾。
This new Clinic had to base its activity on two main fields: medicine and education. This condition has provided an opportunity to create a unique space in which both disciplines constantly interact, and patients can be attended with highest quality and professionalism.




The entrance and reception space becomes the heart of the project. A place in which the geometry, the light and the vegetation of the central patio and the warm materiality welcome you and make you move towards its interior.




从一开始,我们就想设计重要的空间,创造一种特殊的氛围,其特点是弯曲的形状和圆形的表面,如半圆形的拱门。
From the beginning, we wanted to design significant spaces creating a special atmosphere characterized by curved shapes and round surfaces such as the semi-circular arch.


粘土砂浆的使用与核桃木的结合产生了一种真诚、亲密和 触觉 的物质性。内部空间的这种 皮肤 伴随着清晰和简单的几何形状,旨在创造一个可以呼吸安静和感受美丽的环境。在瓦伦西亚的中心,一个平静的绿洲。
The use of clay mortar in combination with walnut wood generate a sincere, close and “tactile” materiality.This “skin” of the interior spaces accompanied by a clear and simple geometry aims to create an environment where silence can be breathed, and beauty can be felt. An oasis of calmness in the centre of Valencia.
Fortytwelve HQ
Fortytwelve HQ








Fortytwelve HQ是一个位于科威特市的极简空间,由fortytwelve设计。fortytwelve是一家设计工作室,专门从事商业和住宅空间的室内设计和创意指导。
Fortytwelve HQ is a minimal space located in Kuwait City, Kuwait, designed by fortytwelve. fortytwelve is a design studio, specializing in interior design and creative direction for commercial and residential spaces.








每个项目的主要目标是创造智能和高效的解决方案。办公室总部的特点是中性色调与精致材料的混合。
The main goal from every project is to create smart and efficient solutions. The office headquarters feature neutral tones mixed with refined materials.














洞石被用于整个空间,作为存储和表面。
Travertine is used throughout, serving as both storage and surface.































