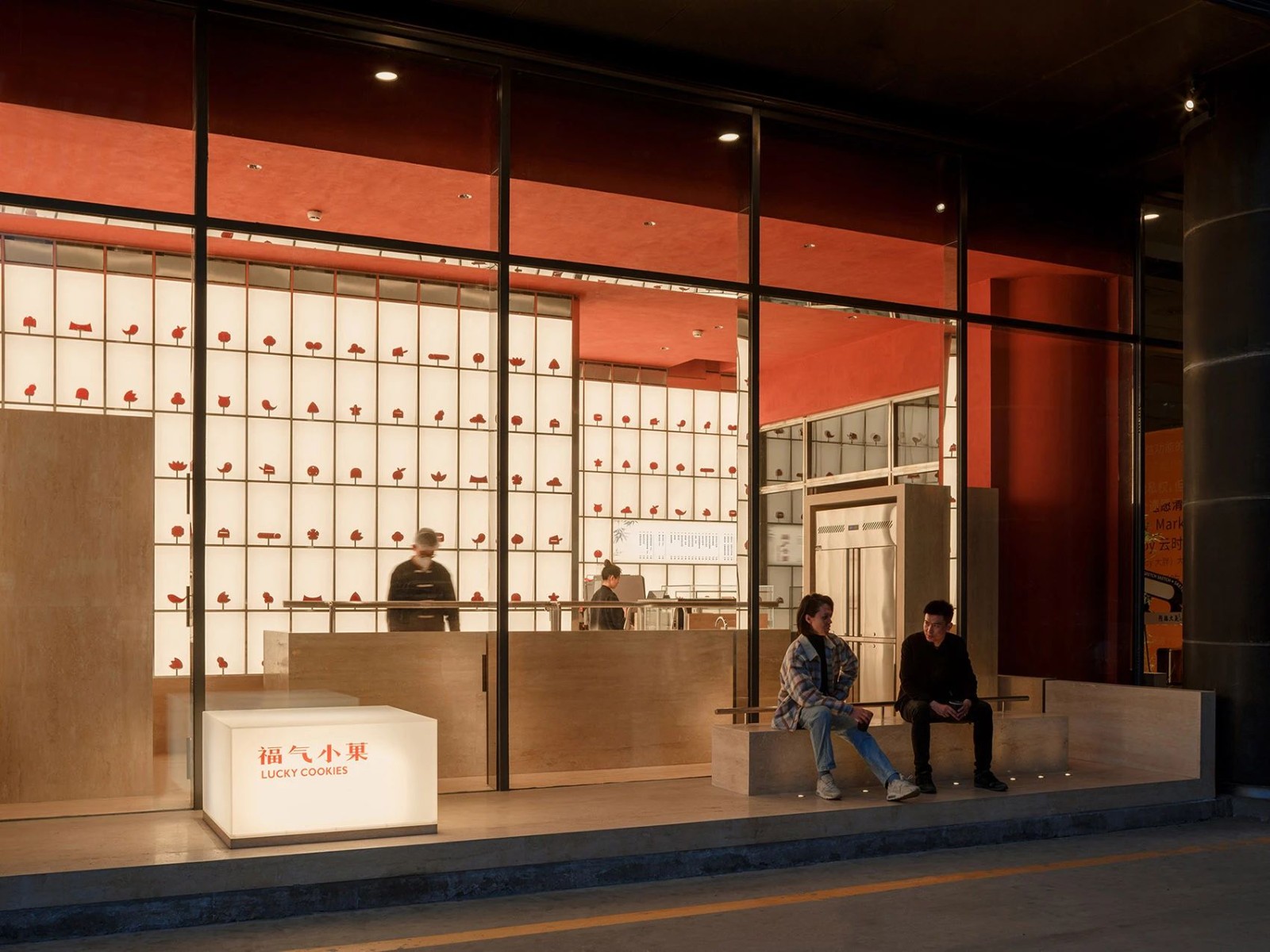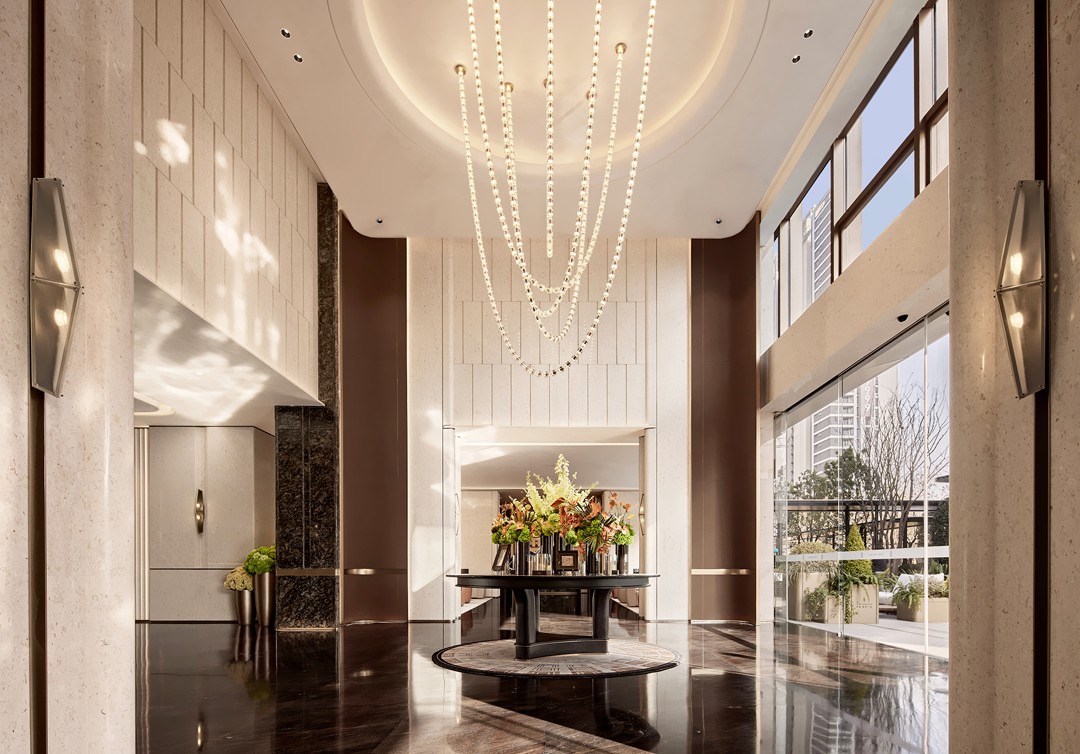DL Meurinne新作丨城市之心 首
2022-12-19 10:19


Damien Langlois-Meurinne
École Camondo
深造,毕业之后就职于
Christian Liaigre
公司。历经三年的磨练和成长后,他接受德国面料公司
Zimmer Rohde
的邀请,开发了一个全新的适用于室内家具系列产品。于2003年,他创建了自己的工作室
Agence DL-M
French designer Damien Langlois-Meurinne worked for Christian Liaigre after studying at the prestigious Ecole Camondo in Paris. After three years of training and growth, he accepted the invitation of Zimmer Rohde, a German fabric company, to create a brand new line of interior furniture products. In 2003, he founded his own studio, Agence DL-M.


Paris Ile St Louis
城堡的感觉
这套位于巴黎圣路易岛的公寓,是一对法国夫妇的家。
Damien Langlois-Meurinne
第一次参观这座住宅是在一个隆冬的雨雪天,它被洁白的积雪所覆盖,呈现出的一片寂静,令人有一种步入普罗旺斯城堡的感觉,于是,他对它留下了深刻的记忆。
This apartment on the Isle Saint-Louis in Paris is home to a French couple. Damien Langlois-Meurinne first visited the house on a rainy and snowy day in the dead of winter. It was covered in white snow and presented a silence that made him feel like stepping into a chateau in Provence.


















Paris Home
五居室公寓
Damien Langlois-Meurinne
It is a four-hundred-square-metre five-bedroom apartment in an elegant 1918 building in the seventh arrondissement of Paris. The house has a very large internal volume, especially the entrance corridor and the corridor leading to the bedroom are very generous. Damien Langlois-Meurinnes design strategy was to restore the original historic charm of the house with minimal structural changes.
















Paris Apartment
现代美学
Trocadéro
The 6,000 sq ft apartment, close to the centre of Paris, has sweeping views of the city, from the Trocadero to the Eiffel Tower. The apartment was originally a duplex structure with a swimming pool upstairs. Now, the owners want to transform the two levels into separate flats and remove the swimming pool, incorporating more modern aesthetic elements.
















Paris Mansion
视觉戏剧性
在这座翻新的巴黎豪宅中,入口大厅的黑白同心地板图案和一些独特的艺术品创造了一种有趣的戏剧性。
Langlois-Meurinne
通过饰面的方式将红色覆着在被视作内部核心的过渡大厅的天花上,与其说是增加了传统的色彩,不如展现了一种引人注目的当代姿态。
A black and white concentric floor pattern in the entrance hall and some unique artwork create a playful drama in this renovated Parisian mansion. Langloise-meurinne finishes the red over the ceiling of the transition hall, which is regarded as the core of the interior, rather than adding traditional color, it presents a striking contemporary gesture.














图片版权 Copyright :Damien Langlois-Meurinne































