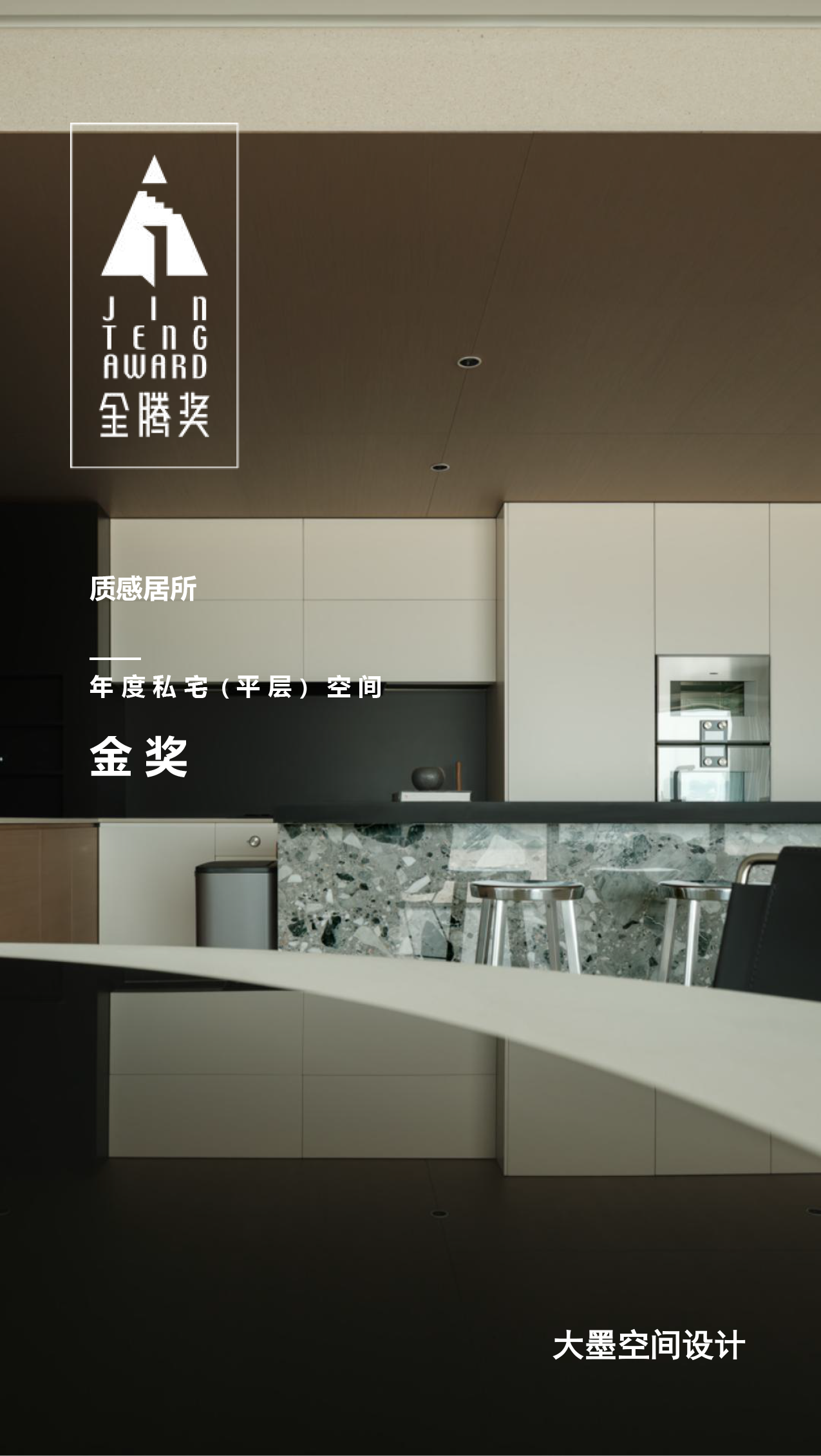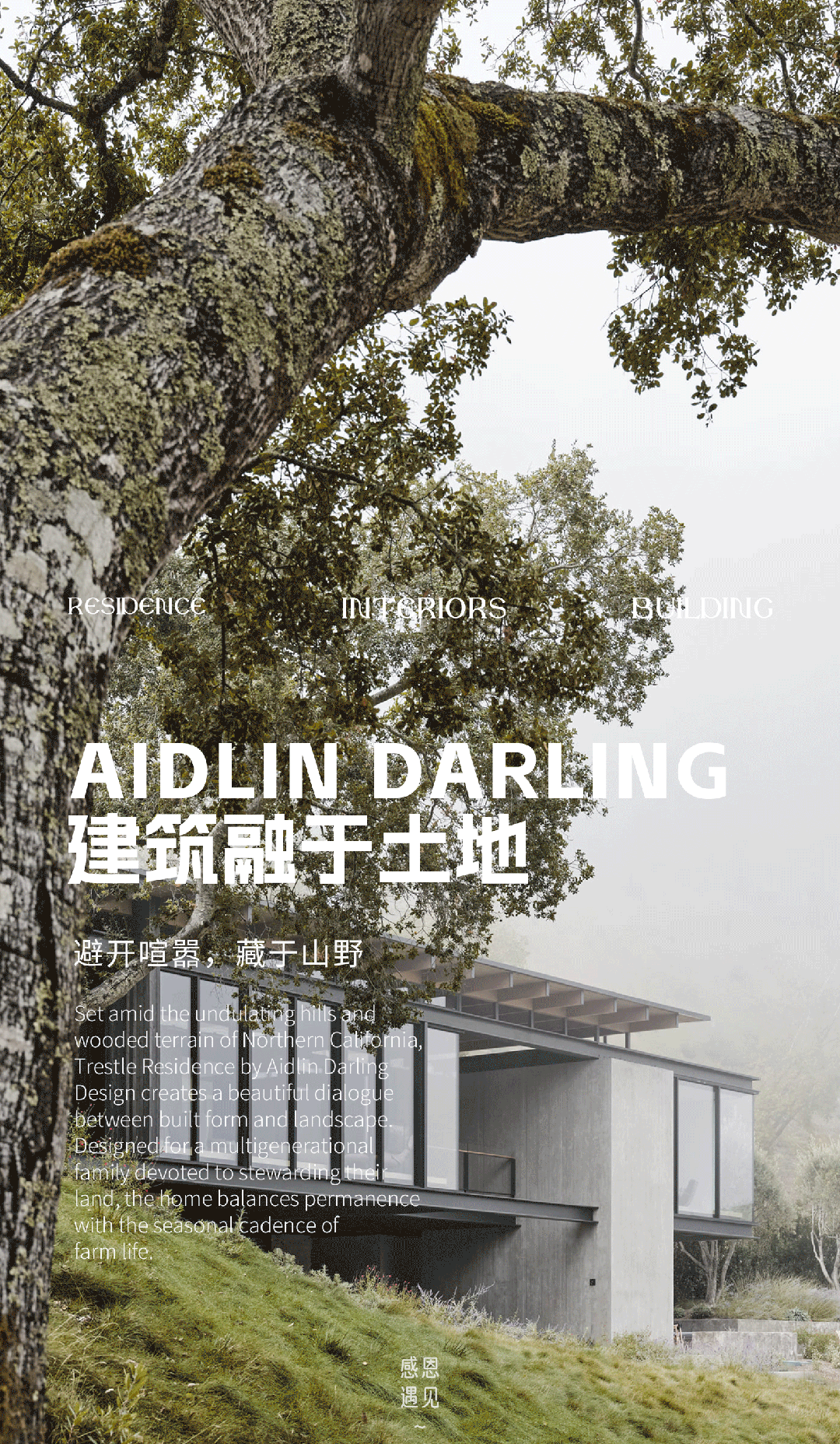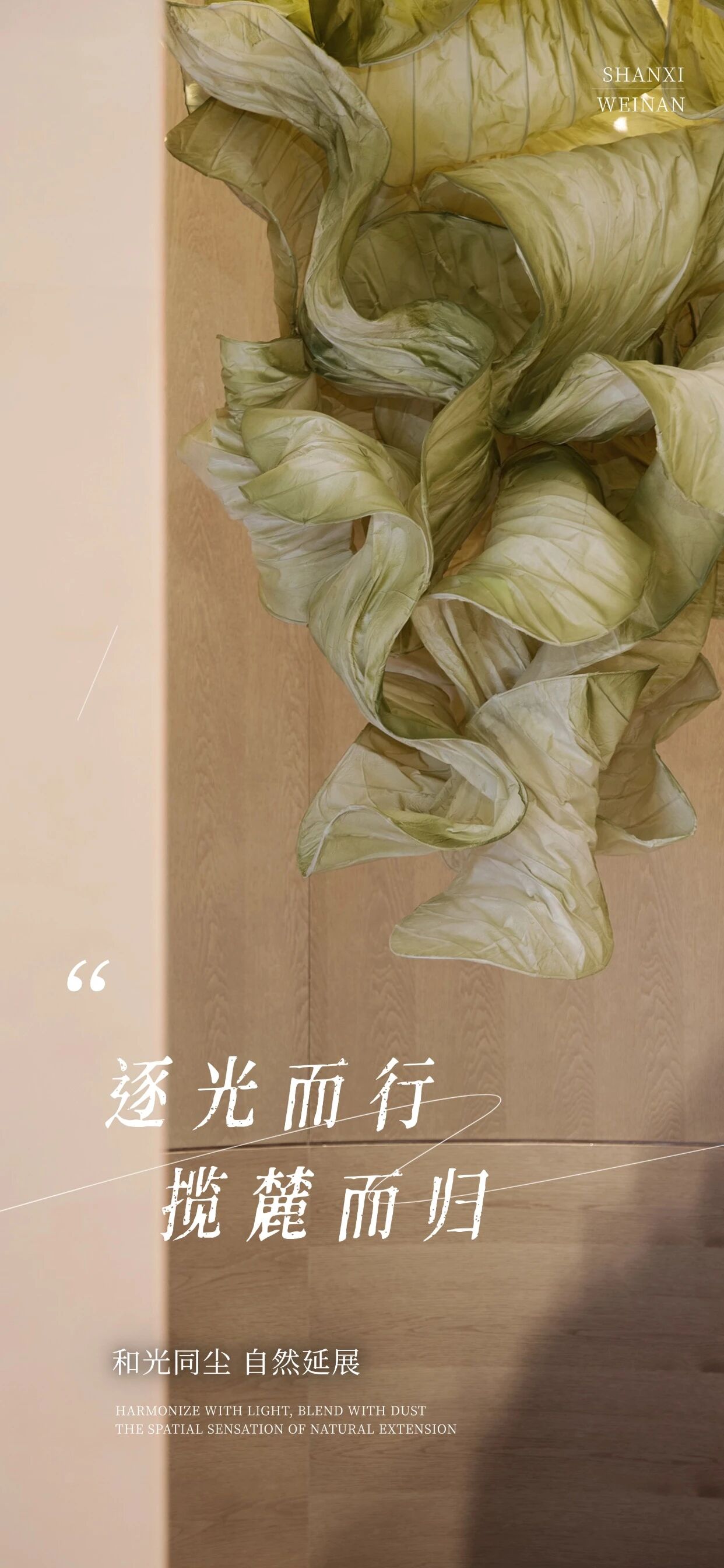觅一处幽静 氛围空间化 首
2022-12-16 22:37


觅一处幽静,
氛围空间化。
设计师手记
各种元素将咖啡馆的氛围空间化
如基于屋顶和Maru(地板)的水平线
模糊了内部和外部的界限
由天然材料组成的柱子
花岗岩的粗糙表面
韩国传统纸的纹理
略微不同的水平
门窗的框架以及材料的对比
Saem Cafe
Saem Cafe






SAEM咖啡馆同时具有宁静和强烈的感觉。整齐的结构和自然的色彩相结合,最终使SAEM咖啡厅成为一个传统的韩国花园。
SAEM Café has a tranquil and a strong feeling at once. The neat structure and natural colors are combined and finally be an SAEM Cafe as a traditional Korean garden.






Labotory选择了韩国三大花园之一的Soswaewon, Gwanpunggak Pavilion作为设计主题。因此,SAEM咖啡馆通过提供舒适和平静的开放空间来吸引用户,使他们能够相互交流和互动。
Labotory chooses a Soswaewon, Gwanpunggak Pavilion which is one of the Three Great Gardens of South Korea as design motifs. As a result, SAEM Café intrigue to users by providing comfort and calm feeling open space to communicate and interact each other.








SAEM咖啡馆的稳定性是一种比例的美学声明。一个根深蒂固的酒吧和柱子支撑着空间的核心。此外,这条垂直线采取了空间的对称性结构,照亮了沉闷的时刻。
The stability of a SAEM Café is an aesthetic statement of proportions. An entrenched bar and column support the core of the space. In addition, this vertical line takes symmetry structure of the space, brightening up dull moments.






设计师通过创造基于Gwanpunggak Pavilion的传统元素,获得了一种舒适的感觉。
Designer derives a comfort feeling by creating traditional elements which are based on Gwanpunggak Pavilion.




各种元素将SAEM咖啡馆的氛围空间化,如基于屋顶和Maru(地板)的水平线,模糊了内部和外部的界限,由天然材料组成的柱子,花岗岩的粗糙表面,韩国传统纸的纹理,略微不同的水平,门窗的框架,以及材料的对比。
“Various elements spatialize the mood of SAEM Café, such as horizontal line based on roof and Maru (floor), blurring the boundary of inside and out, column which is consist of natural materials, rough surface of granite, texture of traditional Korean paper, slightly different levels, frame of fenestration, and the contrast of materials”.




同时,这些元素在功能上也极力追求完美。例如,一英尺的全宽麻布分割了坐的空间。然而,这种材料仍然可以看到里面的空间。
Also, those elements aim vigorously at perfection on their features. For instance, one foot of full width hemp divides the sitting space. However, the material still allows to see through the inside space.




换句话说,这种半透明的织物将空间分隔成若干部分,并将空间重新连接起来。此外,不同高度的台阶,如立体板和Maru(地板)显然更像是分享私人空间。
In other words, this translucence fabric separates into sections and reconnect the space carefully. Moreover, different height of step, such as stereobate and Maru(floor) obviously share more like private space.
东方咖啡厅
Oriental Cafe




一个空间不仅需要提供美丽的视觉效果,还需要为游客提供充满细微差别的独特情感体验。
A space needs not only to deliver beautiful visuals but offer a unique emotional experience filled with nuance to visitors.




现在有许多咖啡馆,但我们希望东方咖啡馆能成为一个独特的地方,与人们产生共鸣,而不仅仅是一个喝咖啡的地方。
There are numerous cafes these days, but we hope that Cafe Oriente would become a unique place that resonates with people rather than simply being a place to have coffee.




Cafe Oriente的开始可以追溯到客户的评论,我希望有一个隐含东方美学的空间。东方咖啡馆是一家销售韩国传统手工小吃的咖啡馆,名字就暗示了这一点。
The start of Cafe Oriente goes back to the comment from the client, “I would like the space where oriental aesthetics are implied.” Cafe Oriente is a cafe that sells artisanal traditional snacks of Korea and the name implies that.




地点在汉南洞一条小巷的最末端,那里曾经是一家电子设备商店。我们想把亚洲的美或韩国的美运用到这个地方。此外,我们想通过极简主义设计和当代韩国美学的结合来带出情感。
The location is at the very end of an alley in Hannam-Dong where there used to be an electronics equipment shop. We wanted to apply a touch of Asian beauty or Korean beauty to the place. In addition, we wanted to bring out emotions through a combination of minimalist design and contemporary Korean aesthetics.




设计师引入了韩国传统房屋的各种元素。中间有庭院的ㄷ形结构所提供的稳定性,遮阳篷的精致曲线,作为室内外桥梁的前层的可扩展性,庭院被带入室内的平静,乳白色的传统纸和木材的温暖,以及花岗岩的粗糙和坚实的纹理,都被汇集到一起,创造了这个独特的空间。
The designer brought in various elements of a traditional Korean house. The stability provided by the ‘ㄷ’ shaped structure with a court in the center, the elaborate curves of the awning, the expandability of the front floor that serves as a bridge between the interior and the exterior, the calmness of the courtyard brought into the house, the warmth of the cream-colored traditional papers and the wood, and the rough and solid texture of granite have been brought together to create this unique space.




首先,中间有一个院子的ㄷ形建筑布局来自于传统的韩屋结构。
游客通过这个ㄷ形的流线被吸引到空间里,咖啡师工作的咖啡吧也是ㄷ形的。
First, the ‘ㄷ’ shaped layout of the building that has a courtyard in the middle comes from the traditional Hanok structure.
Visitors are drawn into the space through this ‘ㄷ’ shaped flow line, and the coffee bar where the barista works is also in the shape of ㄷ‘.




















The shape was replicated again in the ’ㄷ‘ shaped seats and the layout with the courtyard in the center. These elements provide a sense of stability while clearly distinguishing between the space of the barista and other spaces, giving a sense of independence to the separated place.
LECAFE
LECAFE






The aspect that is most central to this space is the 14m long island table that, as if penetrating through glass, connects the façade to the terrace area. This table acts as the spatial core and delivers a se
nse of grandeur.




At the same time, it also plays the part of drawing potential customers’ attention among Sinsa-dong’s hectic urban landscape. This multi-purpose table can be divided into the barista’s work station, the counter, indoor seating, and outdoor seating.


完成后的空间整体上有一个大胆的结构形式,引起了野蛮主义建筑风格的特点,同时利用现代的配色方案和装饰材料,创造了一个粗糙而温柔、冷酷而温暖的双重氛围。这个场地有许多梁柱倾斜着与岛屿相交,这个建筑特点被用来创造一个间接光的结构。
The finished space overall has a bold structural form that elicits the characteristics of the brutalism architectural style while simultaneously utilizing a modern color scheme and finishing materials to create a dualistic ambience of rough yet tender, and cold yet warm. This site had many beams angled to intersect with the island, and this architectural feature was used to create a structure for indirect light.




巧妙地反射在天花板表面的光线与岛屿垂直相交,赋予了空间一种平衡感。照明的操作被规划为通过最小的调光使每盏灯都能被灵活使用。
The rays of light subtly reflected on the ceiling surface perpendicularly intersect with the island and endows the space with a sense of balance. The operation of the lighting was planned so that each light can be used flexibly through minimal dimming.































