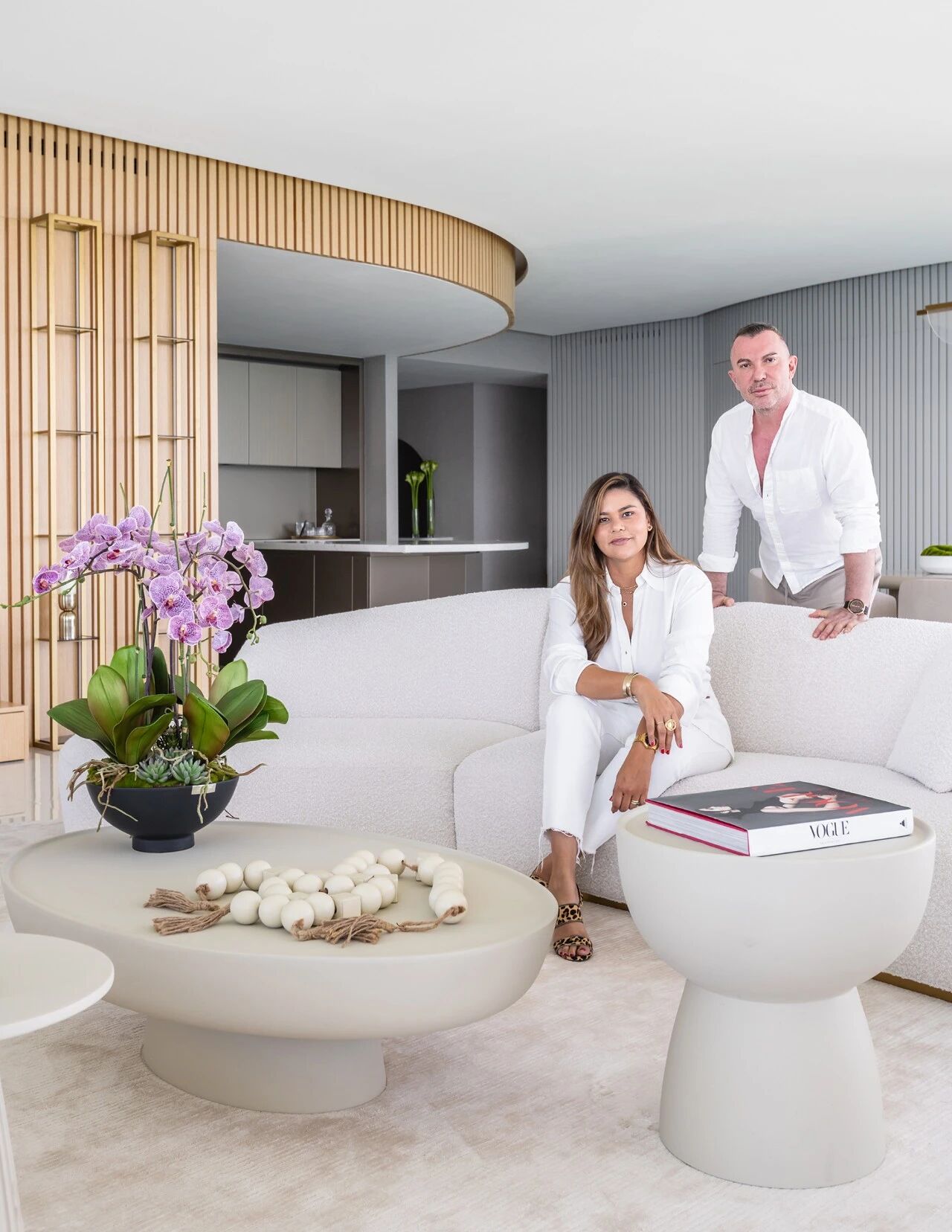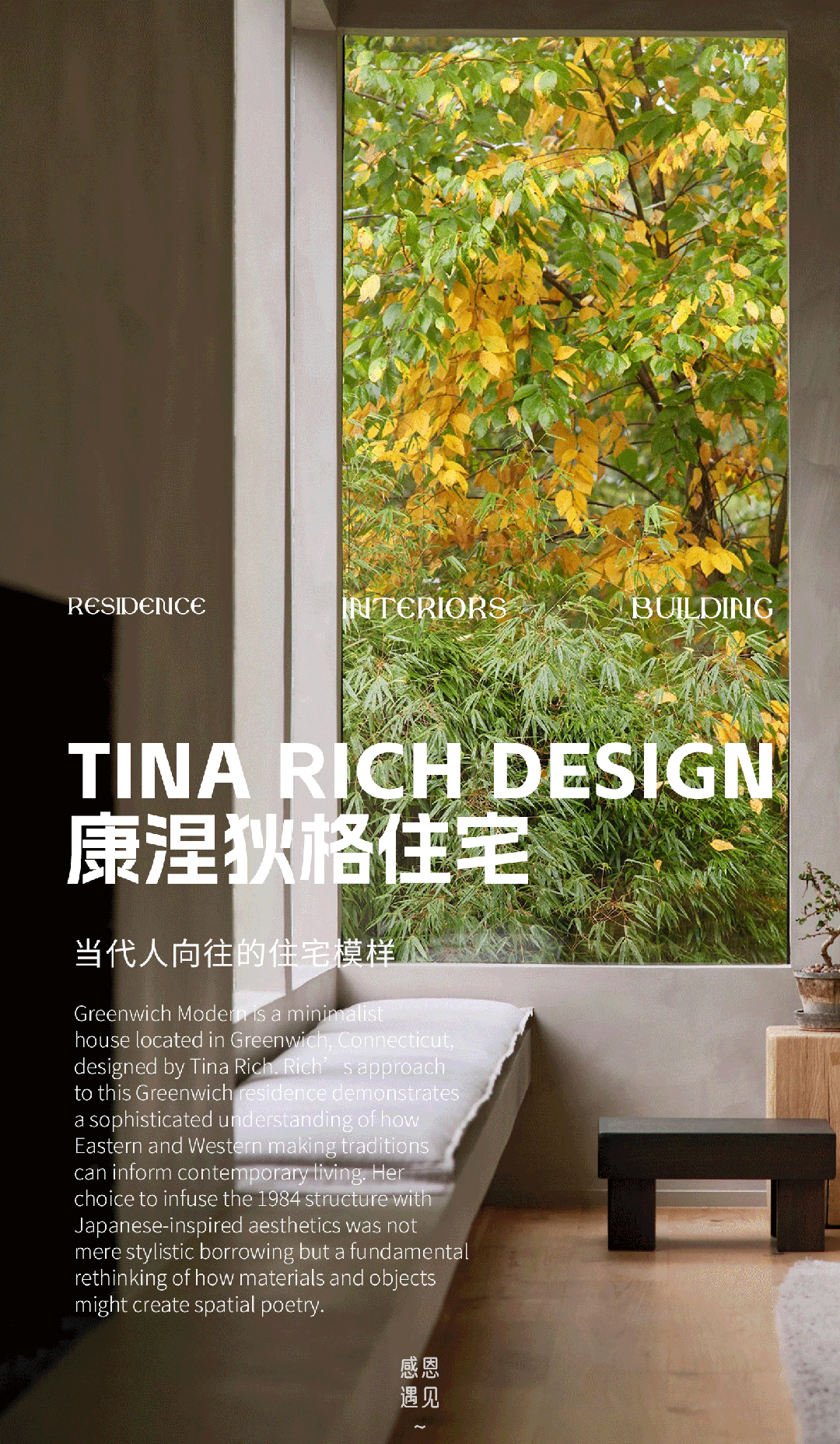新作丨LE ATELIER • 混凝土装置的艺术之家 首
2022-12-16 13:45
空间的一半依赖于设计
另一半则源自于存在与精神
“Half of space depends on design the other half is derived from presence and spirit.”
——安藤忠雄(Tadao Ando)
The founder of the Le Atelier Construction Bureau Sergey Kolchin and the team developed a aesthetic interior for the rural hut, which is considered an independent artwo
rk


一位对收藏品设计充满热情的老练客户在黄金地段购买了一套宽敞的房子,里面摆满了当代艺术品和标志性家具。
A warm and sophisticated customer for the design of collectibles purchased a spacious house in the golden area with contemporary art and iconic furniture.






小屋的主人转向谢尔盖科尔钦是因为作者的做法:他的每一件作品都成为一个完整的建筑陈述,而这样的哲学竟然与她很接近。
The owner of the cabin turned to Sergey Coch because of the authors approach: each of his works became a complete architectural statement, and such philosophy was very close to her.


将乡间别墅用作存储设计对象集合的地方的目的可能会给团队带来很大的困难:并非每个对象都能和谐地融入现代建筑。不过,在这种情况下,也没有什么好担心的,因为真正有价值的选择,落到了勒工作室的手中。
The purpose of using rural villas as a collection of storage design objects may bring great difficulties to the team: not every object can harmonize modern buildings. However, in this case, there is nothing to worry about, because the real valuable choice fell into the hands of Le Studio.








收藏的基础是 Olga Engel 的创作、意大利公司 Mogg 和 Edra 的家具,许多物品都包括在博物馆展览中。
The foundation of the collection is OLGA Engels creation, the Furniture of Italian company MOGG and Edra, and many items include in the museum exhibition.






















顶层设有三间带连接浴室的卧室、一个露台和一部通往屋顶的电梯。由于圆形墙壁、不对称和全景窗户,这座房子不寻常的建筑为每个房间增添了独特性。
There are three bedrooms, a terrace, and an elevator leading to the roof. Due to circular walls, asymmetric and panoramic windows, the unusual building of this house adds uniqueness to each room.
























房子的主要戏剧性口音是复杂的雕塑楼梯。人们立即注意到一楼和地下室之间的结构,这在技术执行上特别复杂:它附着在天花板上,只有较低的台阶接触到地板。Sergey Kolchin 开发了这个元素,但还没有完全理解构建它的材料,因为它需要找到尽可能轻的材料。
The main dramatic accent of the house is a complex sculpture staircase. People immediately noticed the structure between the first floor and the basement, which was particularly complicated in technical execution: it attached to the ceiling, and only lower steps came into contact with the floor. Sergey Kolchin has developed this element, but it has not fully understood to build its materials because it needs to find as lighter materials as possible.












下层被设想为非住宅:它设有技术室、存储系统、按摩室和家庭影院。建筑师在第二层设置了一个公共空间,包括客厅、壁炉室、厨房兼餐厅和书房。这里没有分隔墙:相反,已经创建了从一个功能区域到另一个功能区域的平滑过渡。
The lower floor is imagined to be non -residential: it has a technical room, storage system, massage room and home theater. The architect set up a public space on the second floor, including the living room, fireplace, kitchen and restaurant and study. There is no separatist wall here: On the contrary, a smooth transition from one functional area to another functional area has been created.












乡间别墅不是客户的唯一住房。在莫斯科,她有一间公寓,据谢尔盖科尔钦说,这也给人留下了深刻的印象。这座独立的三层建筑不仅以其宽敞而著称:它还为创造空间阴谋提供了更多空间。几个戏剧性的元素将它从一座功利主义建筑变成了所谓的“有人居住的雕塑”。
Rural villas are not the only house of customers. In Moscow, she has an apartment, according to Sergei Korchin, it also impressed people. This independent three -story building is not only known for its spacious: it also provides more space for creating space plot. Several dramatic elements have changed it from a utilitarian building to a so -called living sculpture.
FLOOR PLAN






平面方案 / DESIGN FLAT PLAN
INFO
项目名称:CONCRETE INTERIOR
项目地址:俄罗斯 莫斯科
项目类型:住宅设计
项目面积:420㎡
主案设计:SERGEI COCHKIN
设计机构:LE ATELIER ARCHITECTS
项目摄影:SERGEI KLAXUK
AGENCY FOUNDER


SERGEI COCHKIN
LE ATELIER ARCHITECTS 创始人 / 建筑师
Le Atelier Architects































