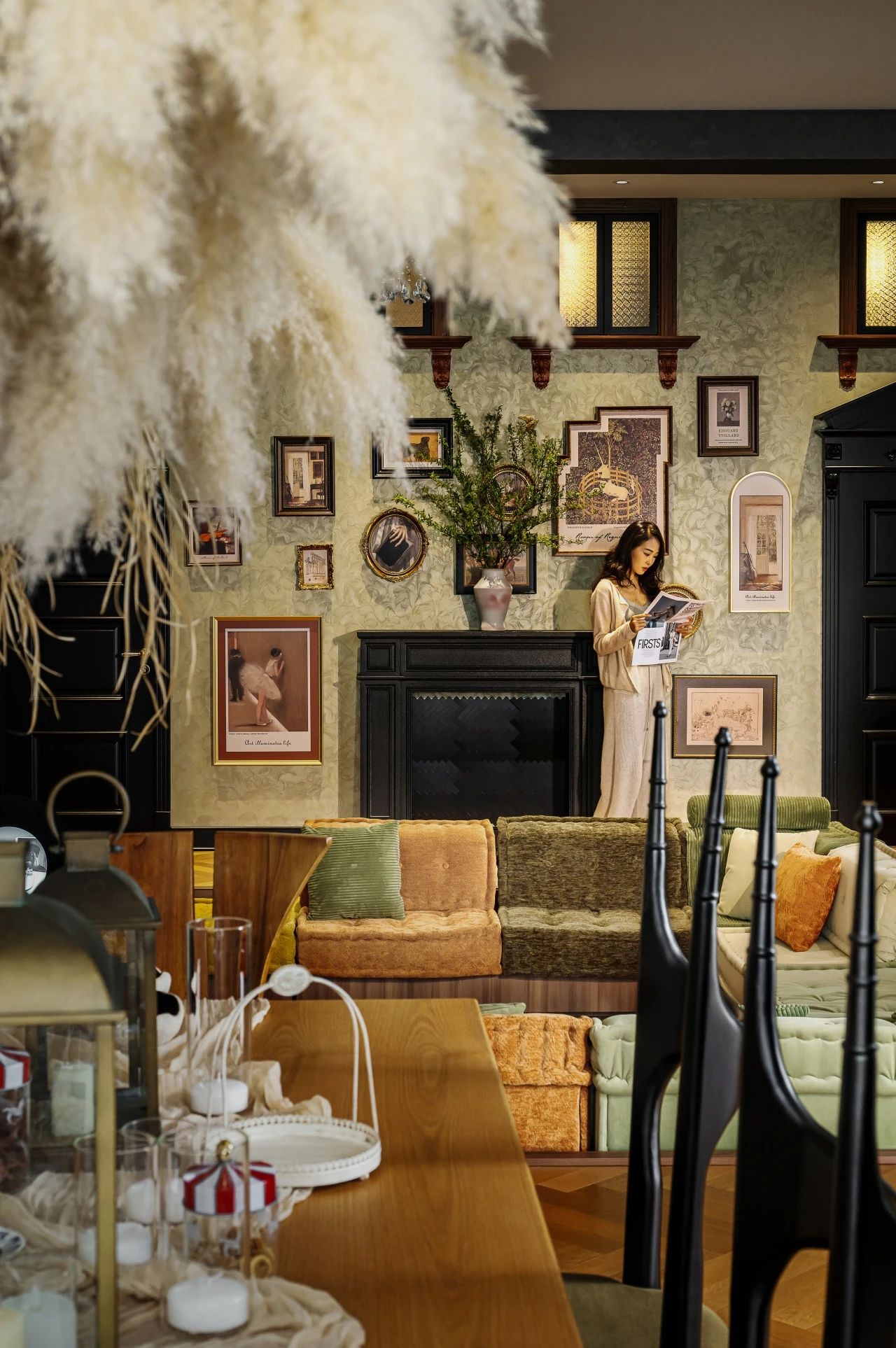Studio Andrew Trotter 诗画般的极简主义私宅 首
2022-12-13 17:25


Studio Andrew Trotter








这个项目是安德鲁·特罗特工作室第一次逃离普利亚区典型的白色拱形建筑。因此,工作室并没有为灵感而走得太远:我们看到了海岸的别墅,它们有宏伟的柱廊,墙壁用当地工匠制作的石灰水涂成泥土色调,就像过去几个世纪里一样。
This project was the first escape for Studio Andrew Trotter from the white vaulted buildings, so typical of Puglia. Thus said, the Studio didn’t go far for inspiration: we looked to the villas of the coast, with their grand colonnades, and the walls that were painted with an earthy tone using lime wash made by a local artisan, as they would have done in the past centuries.












这座房子位于最南端的边界,以充分利用高海拔的优势,并尽可能地欣赏到大海的美景,而大海仅一箭之遥。位于东西方向,可以看到北面和南面的景色,这意味着这座房子既适合冬天,也适合夏天。
The house was placed at the most southern border to take advantage of the elevated level, and to achieve the best views possible of the sea, which is only a stone’s throw away. Positioned east-west, with views to the north and to the south, meaning the house is perfect for winter as much as in the summer.








作为一个家庭的房子,并且可以出租,夏天的户外生活和与周围自然的联系是客户的首要愿望。大阳台上覆盖着厚厚的藤条,让人想起马拉喀什的露天市场,为盛夏的阳光提供充足的阴凉,是放松身心、吃午饭或午休的理想场所。
Being a house for the family, and to be rented, the outdoor summer living and the connection to the surrounding nature was high on the wish list of the client. The large veranda, covered in thick cane, reminiscent of the souks in Marrakech, giving ample shade for the midsummer sun, the perfect place to relax, eat lunch or take an afternoon siesta.








当你走进房子时,感觉就像是一座高高耸立在围墙露台之上的别墅,傲立在山丘上。以简洁为核心的架构声明。
As you enter the house, it feels like a villa set high above its walled terraces, proud on a hill. An architectural statement, with simplicity at its core.












在室内,大型开放空间被窗户包围,以捕捉景色,并让冬季的阳光进入室内并使其温暖,因此需要最少的空调。室内继续保持着温暖的泥土色调,室内装饰着内置家具和当地发现的古董。轻松平静的气氛盛行。
While inside, the large open spaces are surrounded by windows to capture the views, and allow the winter sun to enter and warm up the house, so minimal air-conditioning is needed. The warm earthy tone continues inside, and a mix of built in furniture and locally found antiques decorate the spaces. An air of lightness and calmness prevails.






浴室配有工作室设计的定制和当地制造的水槽。为了覆盖潮湿区域,使用了尾蚴。
The bathrooms were equipped with bespoke and locally made sinks designed by the Studio. To cover the wet areas, cocciopesto was used.
























在材料方面,这座房子是用当地的砂岩tufo建造的。一个美丽的石灰石,带有不同的绿色和黄色色调,被铺在房子的整个内部,一种完全天然的粉末状粉色石灰水被用来粉刷室内和外墙。
In terms of materials, the house was built out of tufo, the local sandstone. A beautiful limestone with different shades of green and yellow was laid throughout the whole interior of the house, and a completely natural powdery pink lime wash was used to paint both the interior and exterior walls.


















室内装饰和风格采用了当地市场、Le Icone、La Mercanteria和Nicola Fasano等商店以及Frama、DCWéditions、Lumina和Bongio等品牌的复古桌椅、陶瓷和灯具。
The interiors have been furnished and styled with vintage tables, chairs, ceramics and lamps from: local markets, shops like Le Icone, La Mercanteria and Nicola Fasano, and brands like Frama, DCW éditions, Lumina and Bongio.
























图片版权 Copyright :Studio andrew trotter































