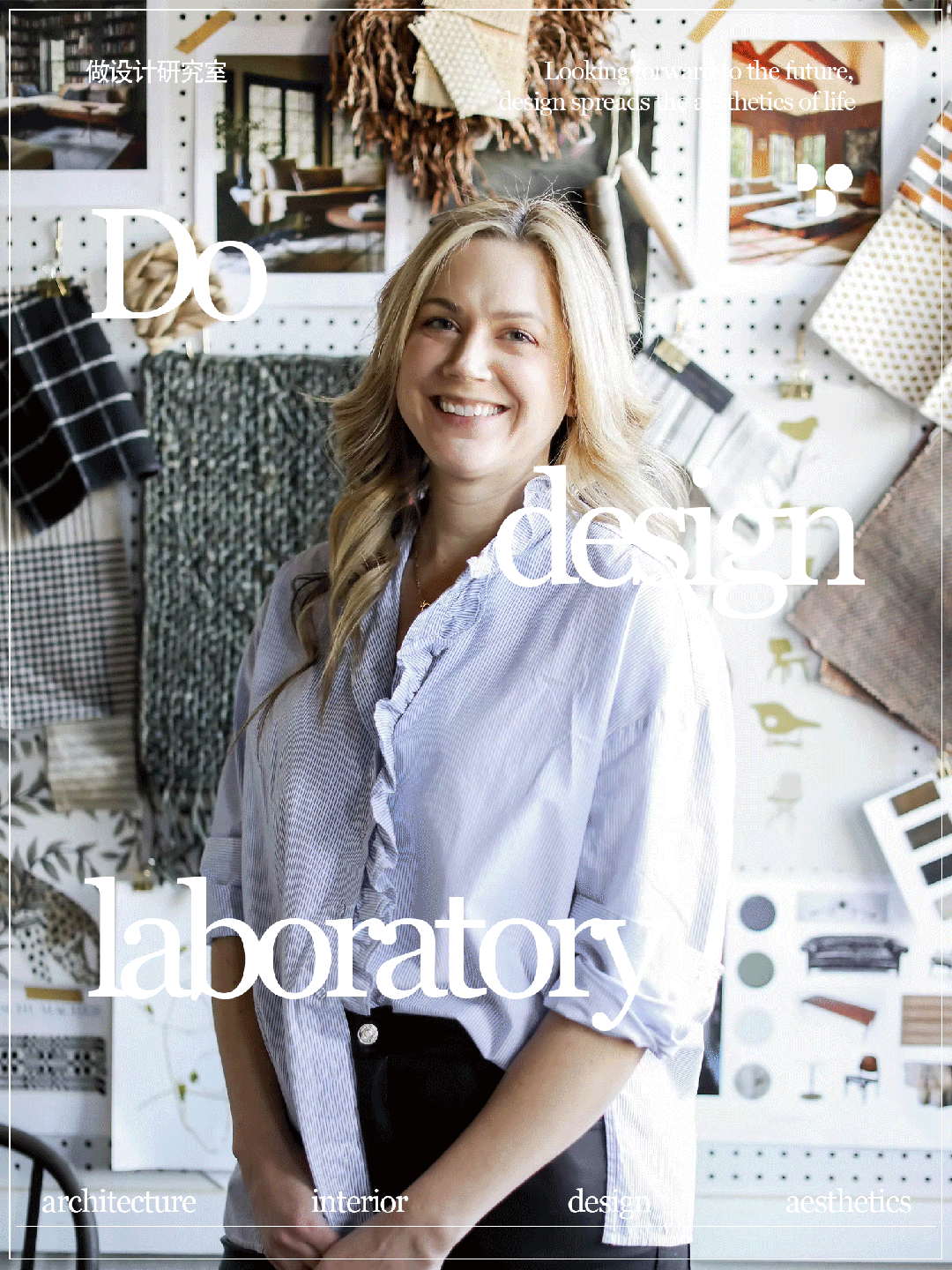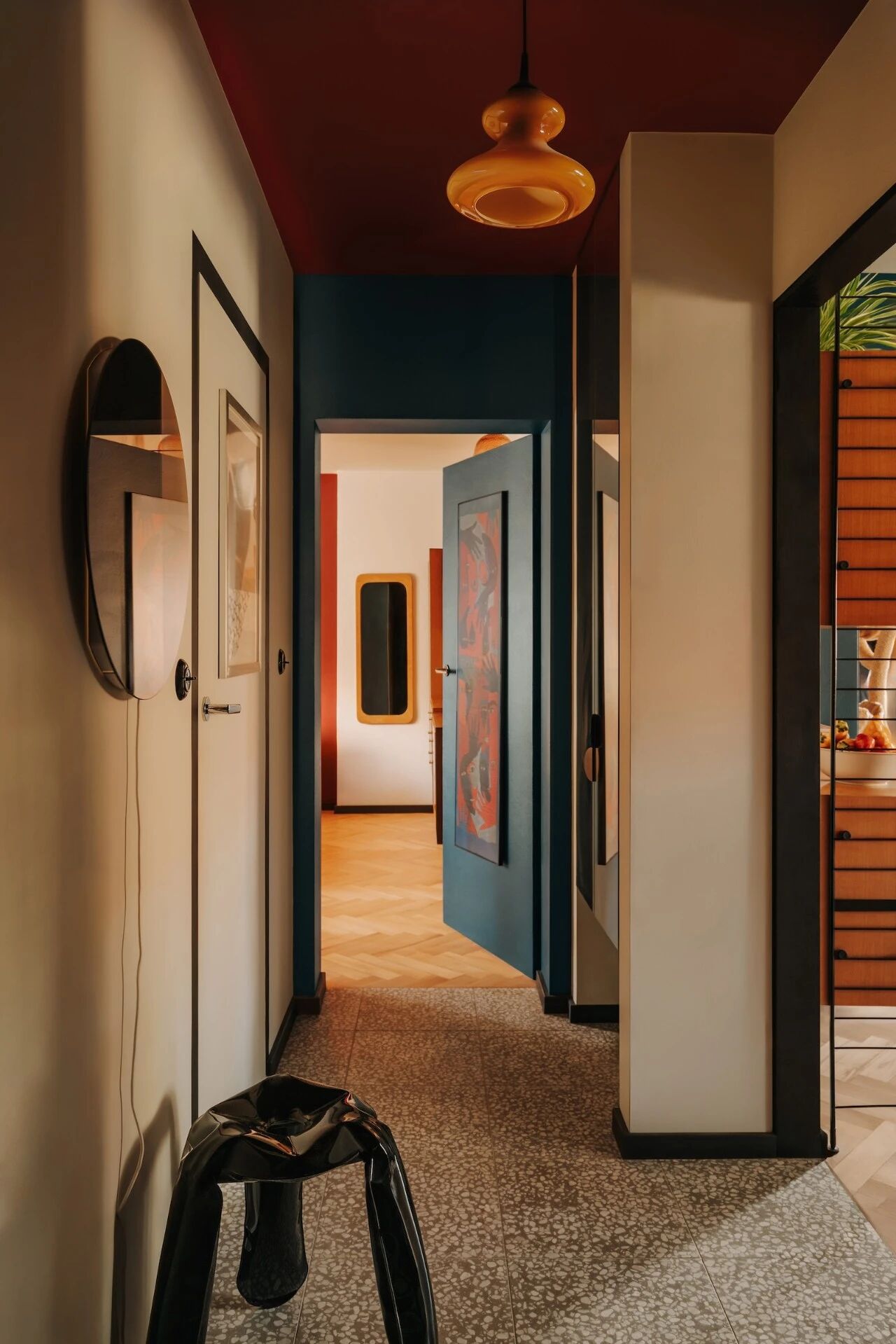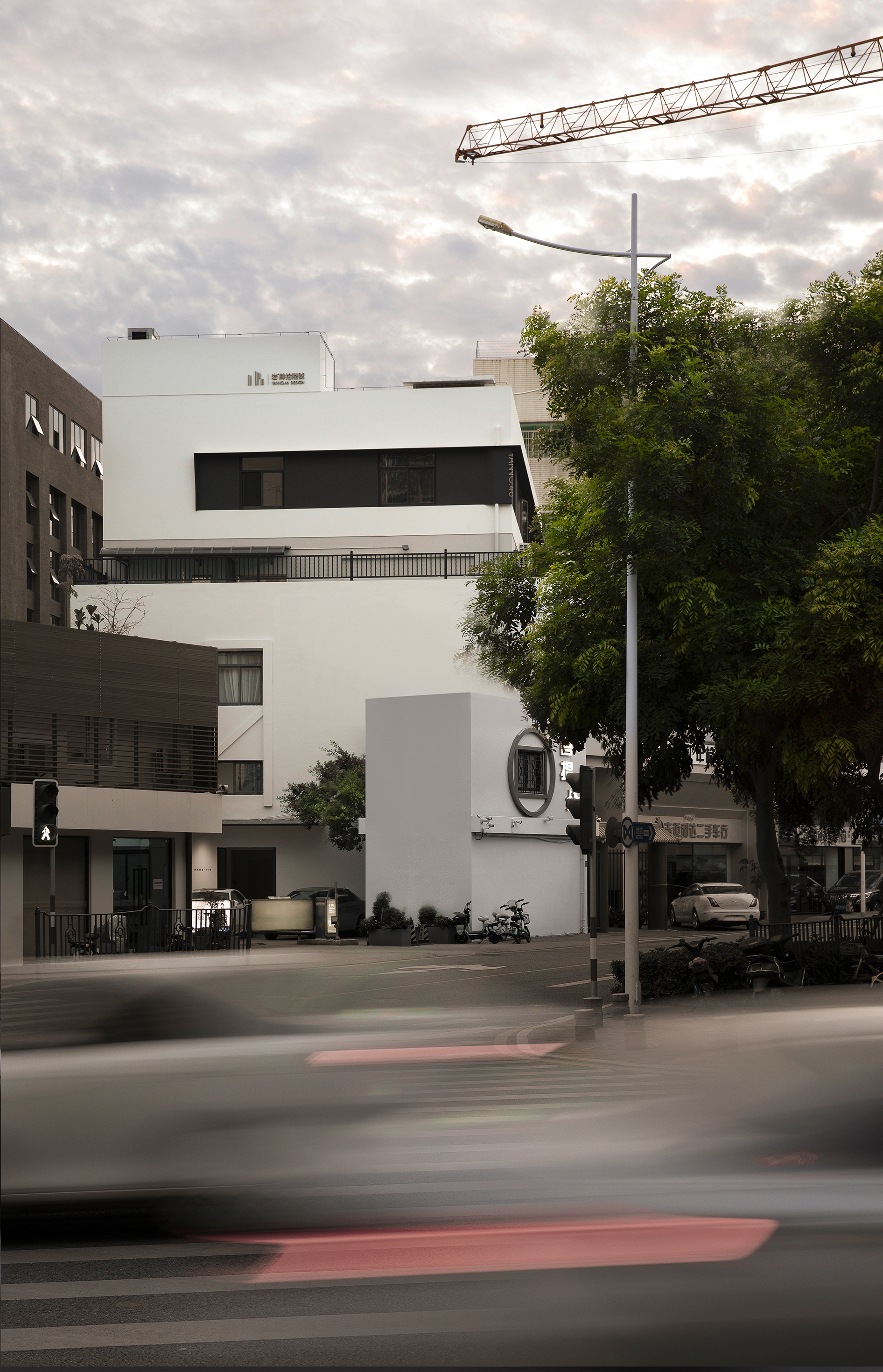多用途的空间 创意办公 首
2022-12-08 22:33


多用途的空间,
创意办公。
设计师手记
办公空间将
不再受传统与定式的局限
更灵活的空间利用概念
通过愉悦感和场景
塑造及效能理念
规划和思考办公空间
Aje悉尼总部
Aje Sydney Headquarters




位于Surry Hills的一家1890年代的转角商店和露台曾经是一家被烧毁的餐厅,现在被那些建筑事务所改造成一个充满光线的创意办公室和澳大利亚时尚品牌Aje的总部。
nce a burnt-out restaurant, a 1890s corner shop and terrace in Surry Hills is transformed into a light-filled creative office and headquarters for Australian fashion house Aje by Those Architects.






As a labyrinth of boxy rooms, layers of linings and fire damage were stripped away, revealing the volume’s full spatial potential. Paired with a dramatic 9-metre central glass atrium, the interior was treated like a courtyard building.






The two levels are divided into key functional zones, all hinging around the central atrium, just as a courtyard house wraps around its garden. Reglazing the atrium roof and all external windows has brought abundant new light to the centre.






As a multi-purpose space, it provides a wondrous sense of calm and tranquillity that extends to the entire office. Downstairs is reception, boardroom and meeting spaces — overlooking the design and production section — a dynamic maker’s space.






Upstairs is the communal kitchen and breakout, facing north into a laneway with mature trees. The architects have exploited this aspect with tall operable windows so the kitchen ‘borrows’ a balcony feel amongst the tree canopy. Also on this level, the CEO’s office overlooks the central void.


曲线有助于平衡室内的一些几何形状,那些建筑事务所的主任本-米切尔说。它们还充当了一个微妙的寻路线索,引导你穿过这个空间。调色板包括橡木木条、石灰石地板、洞石台面和山羊毛地毯。墙壁是自然白色,定制的管状钢栏杆是温和的桉树绿色。匠心独运的细节和对比,包括光滑的渲染和有纹理的洞石,弯曲的墙壁与回收的天然木材相映成趣,照明和水龙头的黄铜装饰。
‘The curves help balance some of the interior geometry,’ says Ben Mitchell, Director of Those Architects. ‘They also act as a subtle way finding cue, leading you through the space.’
The palette includes oak timber battens, limestone flooring, travertine benchtops and goat hair carpet. Walls are natural white and custom-made tubular steel balustrades are a gentle Eucalyptus green. Artisanal details and contrasts include smooth render-meets textured travertine, curved walls set against up-cycled natural timbers, brass accents for lighting and tapware.
Halleroed在纽约的办公室
Halleroed Office in New York






纽约办公室是位于纽约州纽约市的极简办公空间,由 Halleroed 设计。Halleroed 负责建筑和室内设计,改造了从接待处到浴室的 16 楼空间。
Office in New York is a minimalist office space located in New York, New York, designed by Halleroed. Heading up both the architecture and interior design, Halleroed revamped the 16th floor space from the reception to the bathrooms.






办公室的特点是贯穿始终的主要蓝色口音。接待处采用醒目的蓝色柜台和相配的吊坠。
The office is characterized by a primary blue accents seen throughout. The reception is presented by a striking blue counter with matching pendant.


















参考 Rietveld 的颜色组合,办公室包括一张蓝色地毯和鲜红色的点缀。随处可见一些著名的家具,包括 Nakashima 的 Conoid 椅子、Noguchi 灯和 Jeanneret 座椅。
Referencing Rietveld’s color combinations, the offices include a blue rug with bright red accents to complement. A few notable furniture pieces can be seen throughout, including Nakashima’s Conoid Chair, Noguchi lamps, and Jeanneret seating.































