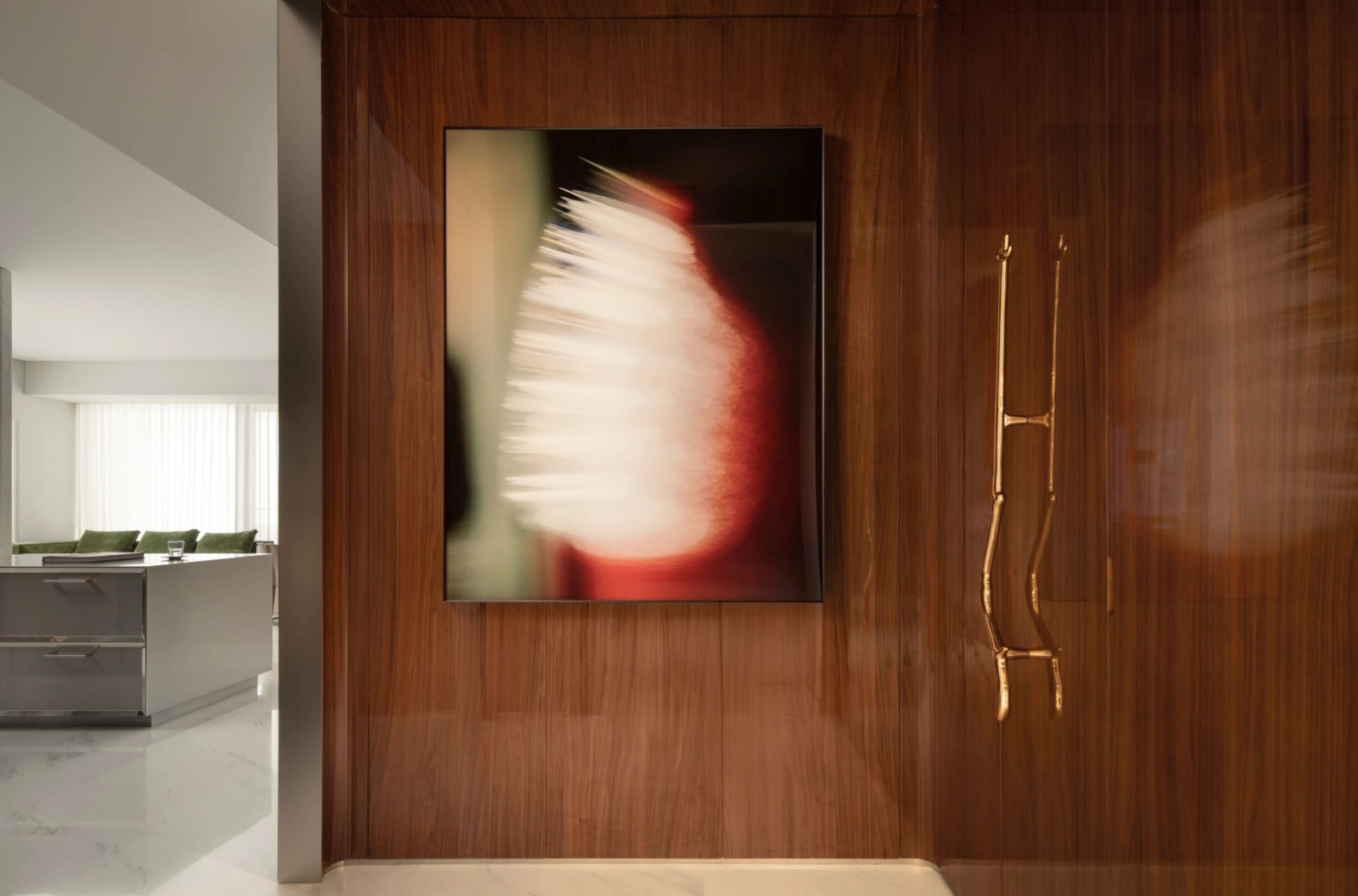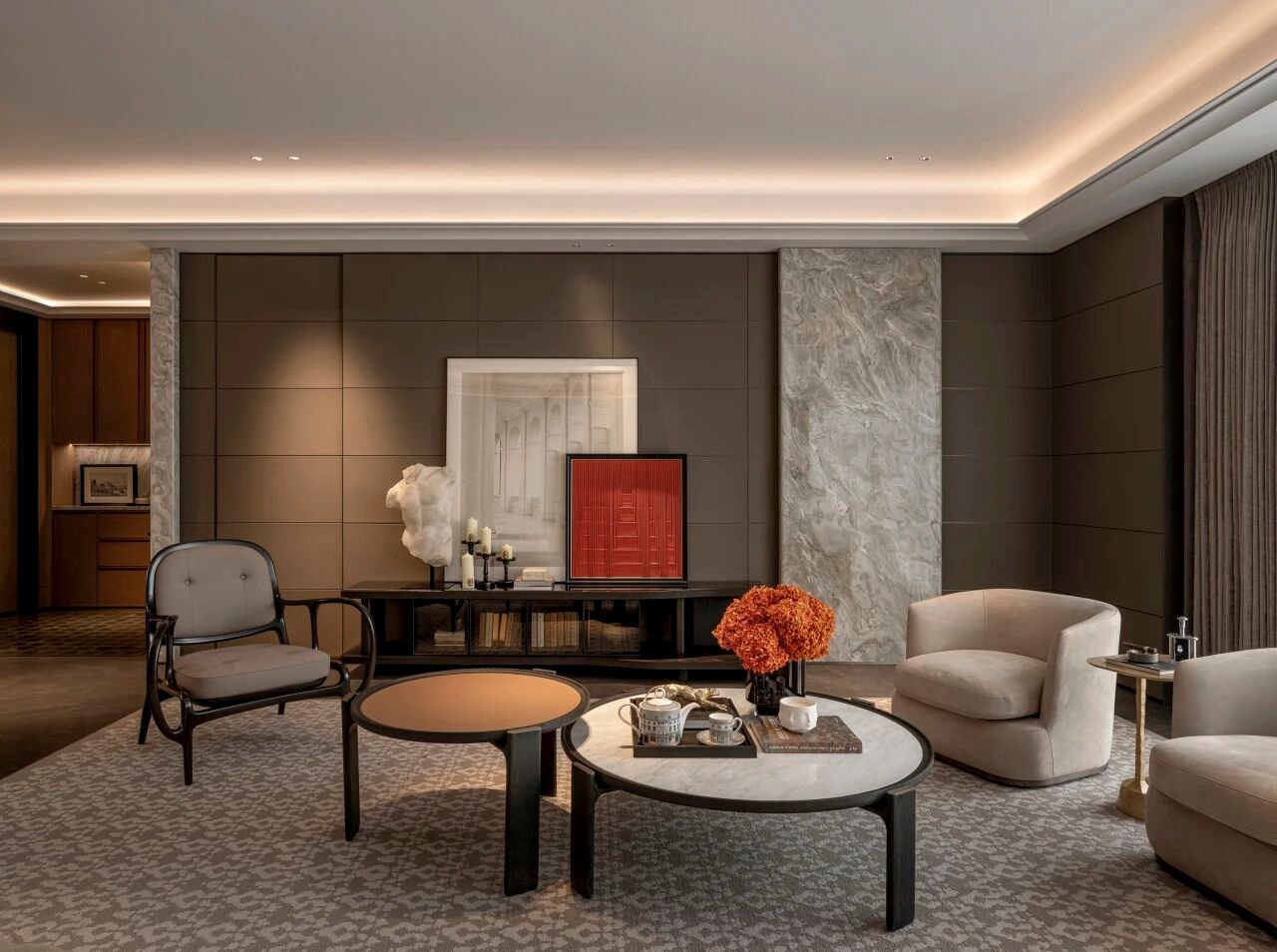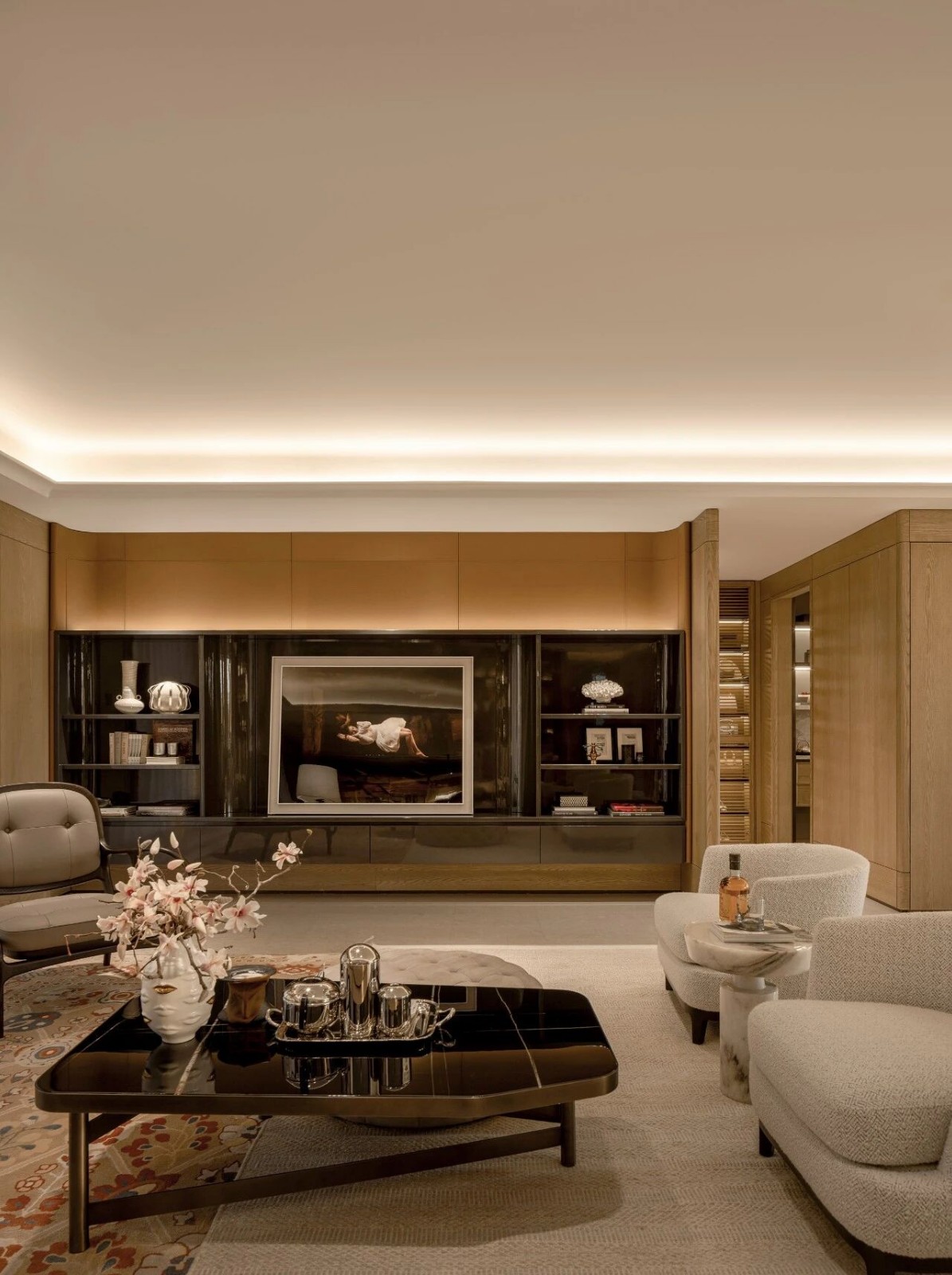DIA丹健新作丨理性驱动 临沂市奥正集团 首
2022-12-08 14:30


/ Things are changing
正在发生的变化
受山东奥正集团委托,DIA为其在山东临沂的总部大厦提供了全方位的室内设计。本设计强调以“体块链接”为核心,展现企业的专业、高效和协同。设计范围包括大堂及公共区域、17F开放办公、18F高级办公区域以及3F员工活动空间。
Commissioned by Shandong Aozheng Group, DIA provided a full range of interior design for its headquarters building in Linyi, Shandong Province. This design emphasizes the block link as the core, showing the enterprises professionalism, efficiency and collaboration. The design scope includes lobby and public areas, 17F open office area, 18F senior office area and 3F staff activity space.












/ Rational Articulation
理性的衔接
一楼接待大厅同时拥有艺术空间的纯粹感与建筑感。从空间整体出发,设计强调几何体块的相互咬合与克制、精致的选材,以释放空间尺度张力,催生线条、形状和光影之间的巧妙游戏。同时,极简的设计语言也是对玻璃幕墙外的嘈杂城市元素的“屏蔽”,迅速转换空间情绪。
The reception hall on the first floor has both the pure sense of art space and the sense of architecture. From the perspective of the space as a whole, the design emphasizes the interlocking and restraint of geometric blocks, as well as the delicate selection of materials, to release the tension of spatial scale and generate the clever game between lines, shapes and light and shadow. At the same time, the minimalist design language is also a shield from the noisy urban elements outside the glass curtain wall, quickly changing the mood of the space.












从仪式感的高度,过渡到近人尺度,人们进入了写字楼的重要效率单元——垂直交通区域。电梯空间简洁而现代。对称的线性符号,表达了一个严密、高效的办公环境,引导并梳理着行人轨迹。
From the height of the sense of ritual to the scale of the approachable, one enters the important efficiency unit of the office - the vertical traffic area. The elevator space is simple and modern. Symmetrical linear symbols express a tight and efficient office environment, guiding and combing the pedestrian path.










精密的工艺缝作为切割平面的线条,冷峻的镜面材质表达理性思维。这些克制且细腻的细节对这里的人持续产生着潜移默化的渗透。
The precise craft seam is used as the line of the cutting plane, and the cold mirror material expresses rational thinking. These restrained and delicate details continue to exert a subtle influence on the people here
Floor plan


Effect drawing
















我们将这些思考诉诸于空间艺术,用材质的纯粹、功能的集中和艺术品的形态表达未来式办公空间的无限多维。
We resort these thoughts to space art, using pure materials, concentrated functions and the form of art to express the infinite multi-dimensional office space of the future.






17F night view




作为公司内部连通17楼开放办公和18楼高级办公的效率通道,楼梯被视为空间中的巨型雕塑,象征着永恒的信念、无穷的力量与灵感,鼓励着两个部分之间的互动。
As an efficient passageway within the company connecting the open office on the 17th floor and the high office on the 18th floor, the staircase is regarded as a giant sculpture in the space, symbolizing eternal faith, infinite strength and inspiration, encouraging the interaction between the two parts.








设计结合空间尺度和员工的工作习惯,以多元化场景为基础,配置了分散在洽谈区、开放办公区及会议室之间的协作工作区,以共同组合成工作场所社区。冲孔金属板结合玻璃隔断,实现了大部分办公独立单元的围合。
The design combines the spatial scale and the working habits of the employees. Based on the diversified scene, the collaborative work area scattered among the negotiation area, the open office area and the meeting room is configured to form a workplace community. The perforated metal plate combined with glass partition realizes the enclosure of most independent office units.










18楼为高级办公区域。全宽的玻璃幕墙为空间带来了极佳的视野,阳光透过玻璃轻柔的进入室内,生成一种轻松、愉悦、美好的“室内气候”。VIP室和总经理办公室更以城市天际线为背景,即谦逊又优雅,隐含着无限的激情与豪气,专为宏图而设。
The 18th floor is the senior office area. The full-width glass curtain wall brings an excellent view to the space. The sunlight enters the room gently through the glass, creating a relaxed, pleasant and beautiful indoor climate. The VIP room and the general managers office are set against the city skyline. They are humble and elegant, with infinite passion and pride. They are designed for grand plans.
















17F, 18F plan




Effect drawing








/ Kindness Is Freedom
自在惬意
清新而充满活力的员工活动区域将不同的弹性材料和颜色融合在一起,轻盈而温暖的氛围满足了员工在疫情生活下不断变化的功能需求与心理需求。尤其加入富含自然气息的绿色和木色,为写字楼注入氧气的感觉。
The fresh and vibrant staff activity area integrates different elastic materials and colors together, and the light and warm atmosphere meets the changing functional and psychological needs of employees under the COVID-19 life. Especially add rich in natural breath of green and wood, inject the feeling of oxygen for the office building.








Floor plan


Effect drawing





































