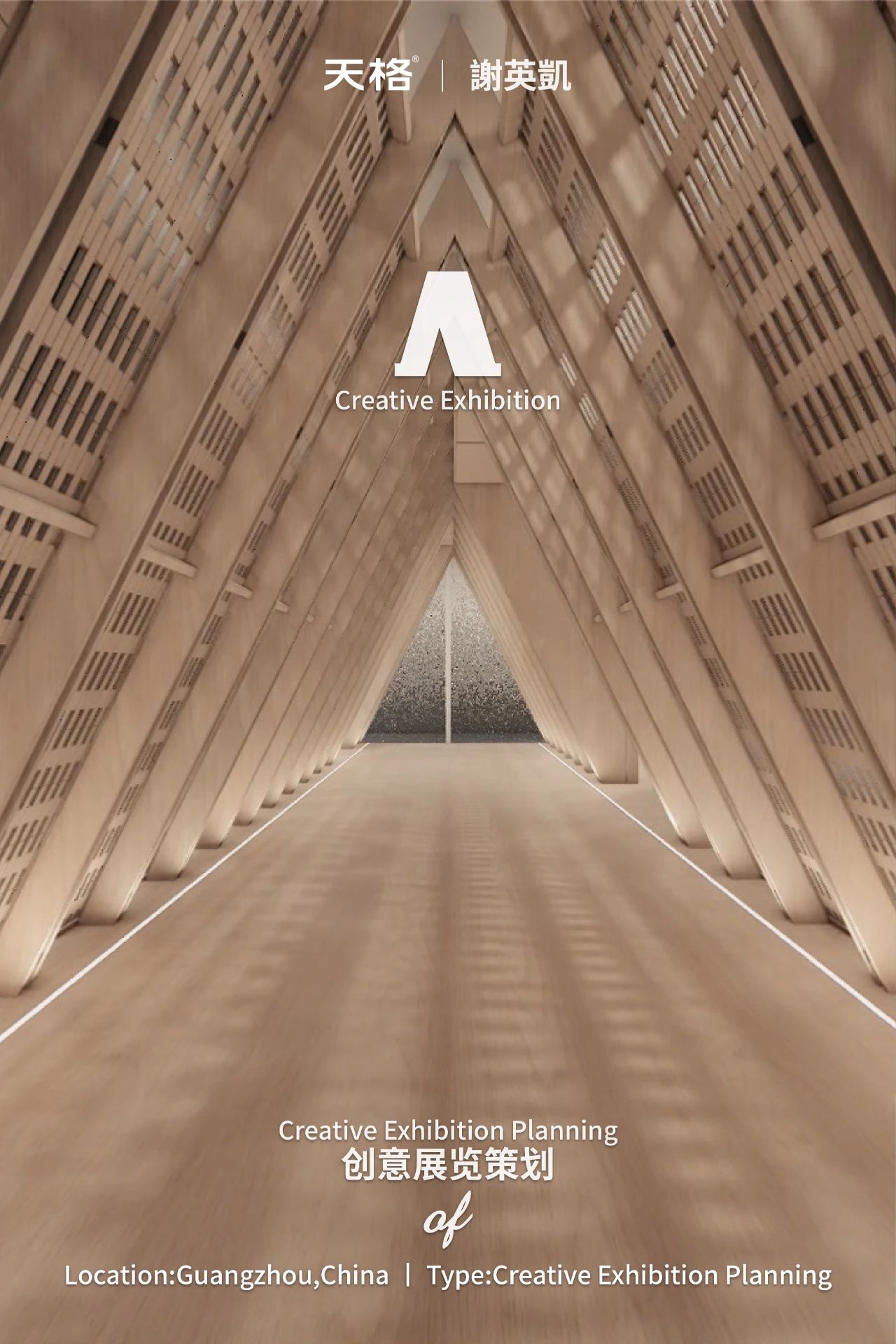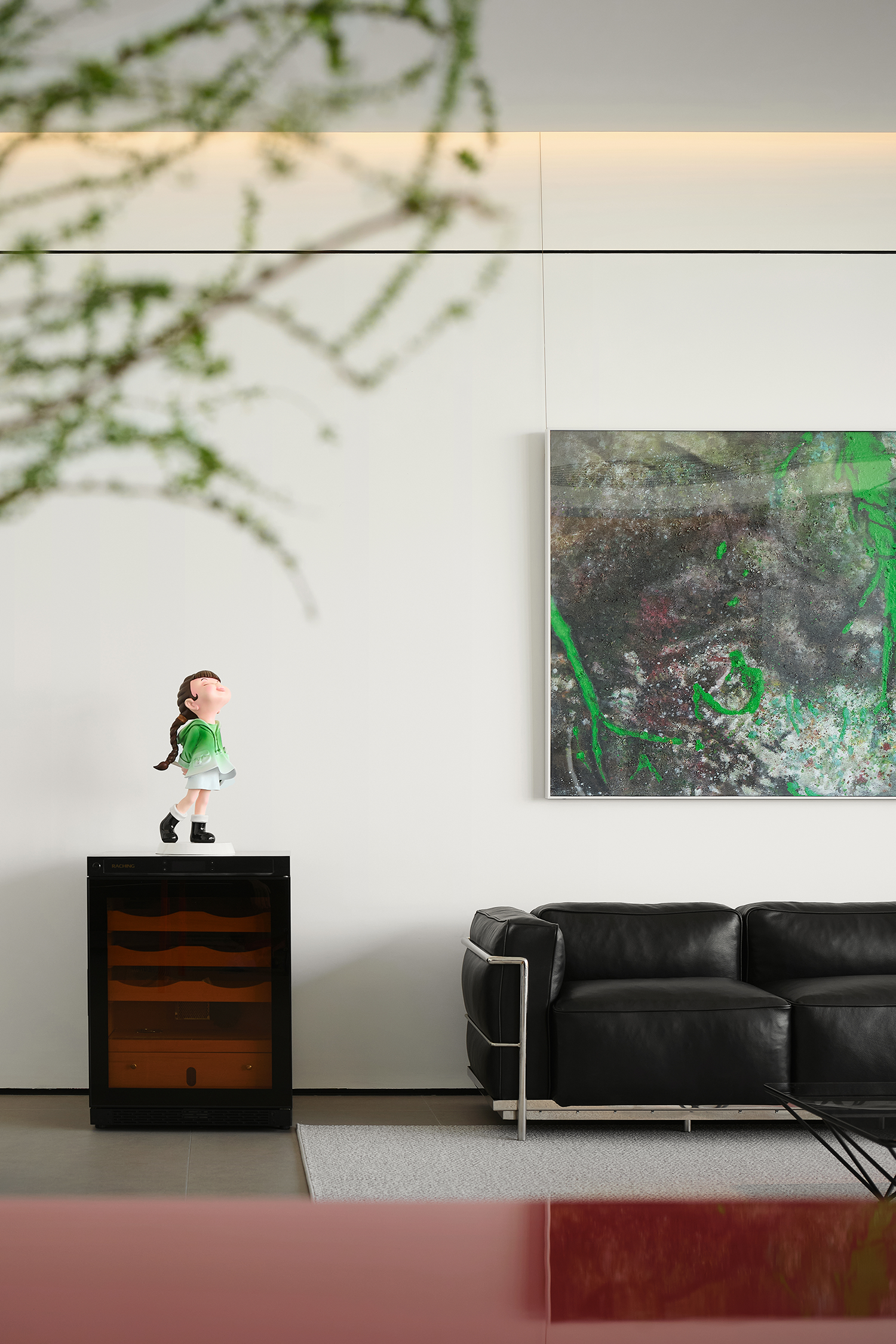白色住宅——尽显现代审美品味 首
2022-12-06 22:01


白色住宅,
尽显现代审美品味。
设计师手记
丰富的自然光线
经过深思熟虑选择了中性
温暖的色调和质感的材料
利用白色规划了室内空间
尽显现代审美品味
吉森之家
Giessen House






吉森之家是位于德国吉森的一个极简住宅,由约翰-波森设计。这个项目始终是要采用一套既定的建筑原则,并将其应用于创造一个封闭的家庭世界。
Giessen House is a minimal home located in Giessen, Germany, designed by John Pawson. This project was always going to be about taking a set of established architectural principles and applying them to the creation of an enclosed domestic universe.






It was designed for a site formerly occupied by a mews house, located between parallel rows of townhouses in the town of Giessen in central Germany.






While daily life and lines of sight freely extend beyond the house’s boundaries to colonize the entire plot, the atmosphere is purposely introspective at ground level.










The focus switches to elevated views and a gradual recalibration of the conversation between interior space and the loss of natural light on the upper floors.
弗兰德斯农舍
Flanders Farmhouse






坐落在比利时北部,这个为一个年轻家庭设计的农村住宅是比利时极简主义设计的一个证明。丰富的自然光线,室内的特点是经过深思熟虑选择了中性、温暖的色调和质感的材料。
Situated in the north of Belgium, this rural home for a you
ng family is a testament to Belgian minimalist design. Abundant with natural light, the int
erior features a considered selection of neutral, warm tones and textured materials.




在这个开放式的布局中,有目的的缺乏室内门和墙,鼓励人们将空间作为一个整体来体验。材料元素被用来暗示空间的分隔--人字形木地板与天然石材搭配,表明从走廊到用餐区的过渡。
In this open-plan layout, the purposeful lack of interior doors and walls encourages the experience of the space as a whole. Material elements are utilized to suggest a separation of spaces—herringbone wooden flooring is paired with natural stone, indicating the transition from corridor to dining area.






厨房细木家具的颜色有意与周围墙壁的颜色相匹配,使这个焦点元素毫不费力地融入空间,而不是压倒它。这些设计特点中的每一个都展示了对细节的周到关注,这在整个设计中是显而易见的;
The color of the kitchen joinery is intentionally matched to that of the surrounding walls, allowing this focal element to effortlessly blend into the space and to not overwhelm it. Each of these design features showcases the thoughtful attention to detail that is evident throughout;






Each of these design features showcases the thoughtful attention to detail that is evident throughout; soft curving edges of the walls add a softness to the spaces, simultaneously highlighting the seamless quality of the interior. In the bathroom, natural stone in velvet green offers a visual connection to the verdant surroundings.










在整个室内,这些材料元素被巧妙地选择,使这个精致、简约的家庭住宅扎根于其独特的乡村环境。
Throughout the interior, these material elements have been skilfully chosen to root the sophisticated, minimalist family home in its unique rural setting.
温暖·简
Warmth - Simplicity




VV 项目是位于比利时科特赖克的一座极简住宅,由 Pieter Vanrenterghem 设计。
Project VV is a minimal house located in Kortrijk, Belgium, designed by Pieter Vanrenterghem.






建筑师的任务是创造一个温暖而简单的家,以适应客户的生活方式,设计永恒。
The architects were tasked in creating a warm and simple home that would adapt to the clients’ lifestyle with a design that would be timeless.






设计师选择使用天然材料,如深色橡木和石灰华,不仅可以很好地陈年,还可以为居民创造更自然的环境。
The designers chose to utilize natural materials, such as dark oak and travertine, that would not only age well, but create a more natural environment for the residents.






建筑师在整个过程中不断完善设计,不断质疑和完善,直到项目完成。
The architects continuously refined the design throughout the whole process, constantly questioning and refining until the project is finished.































