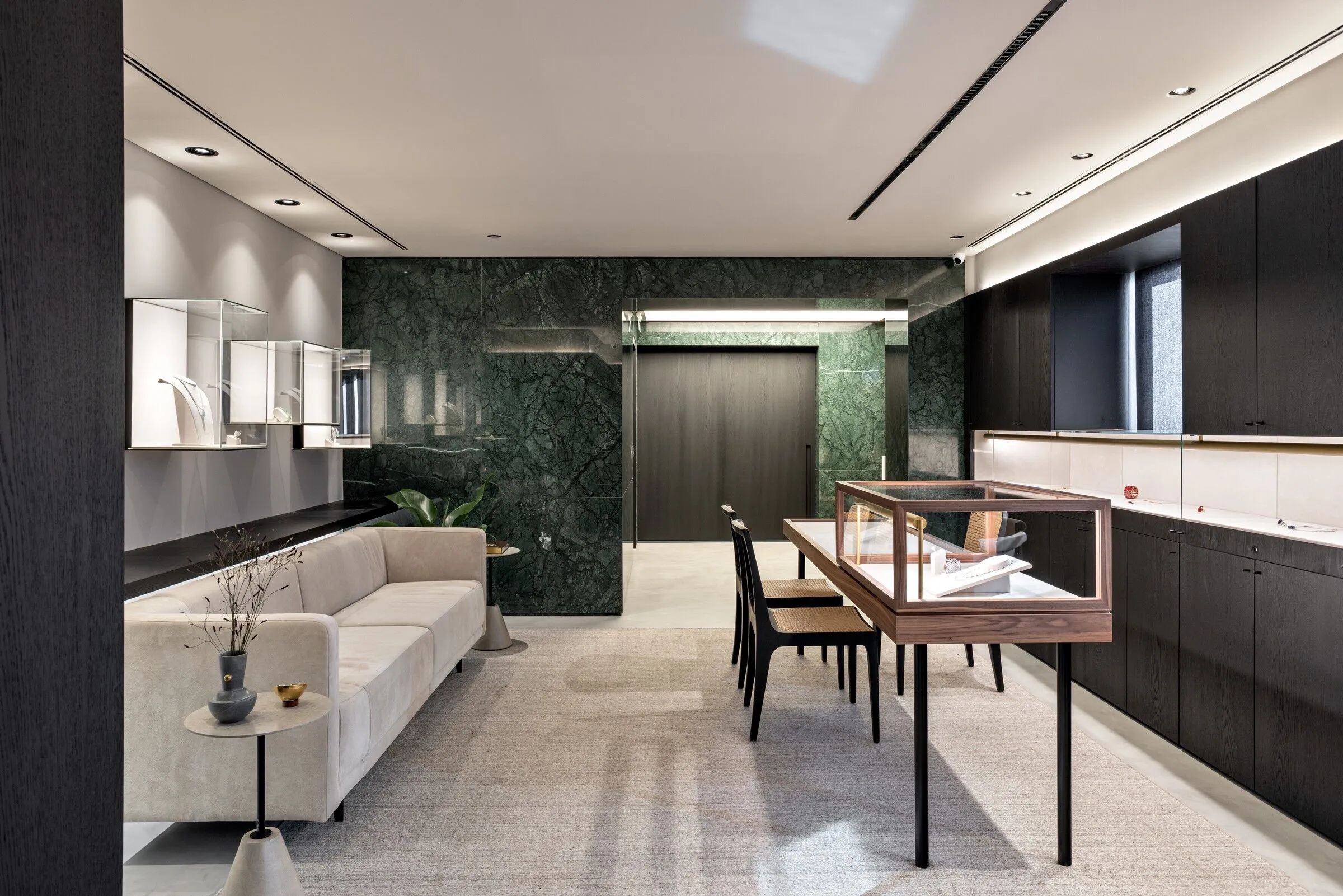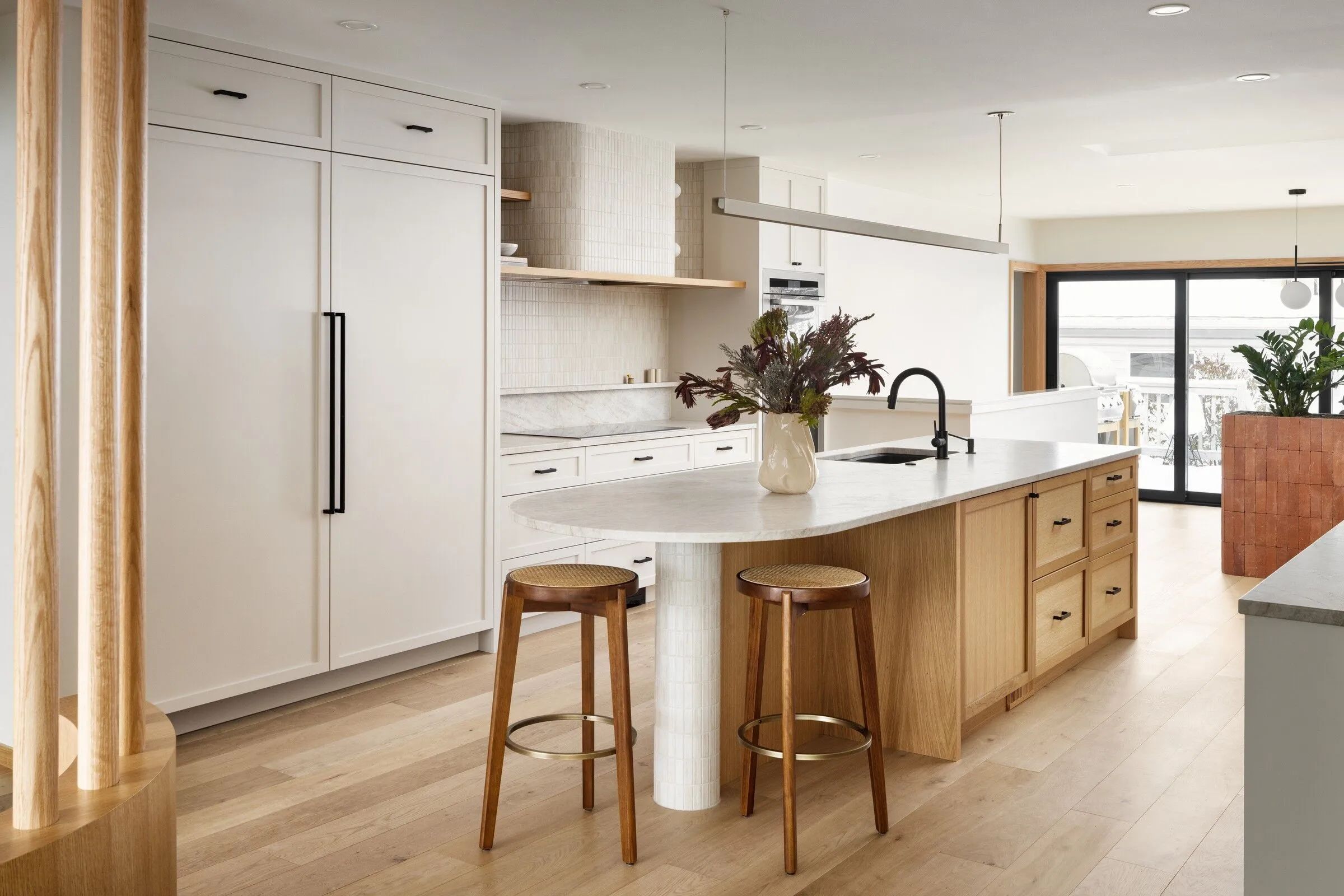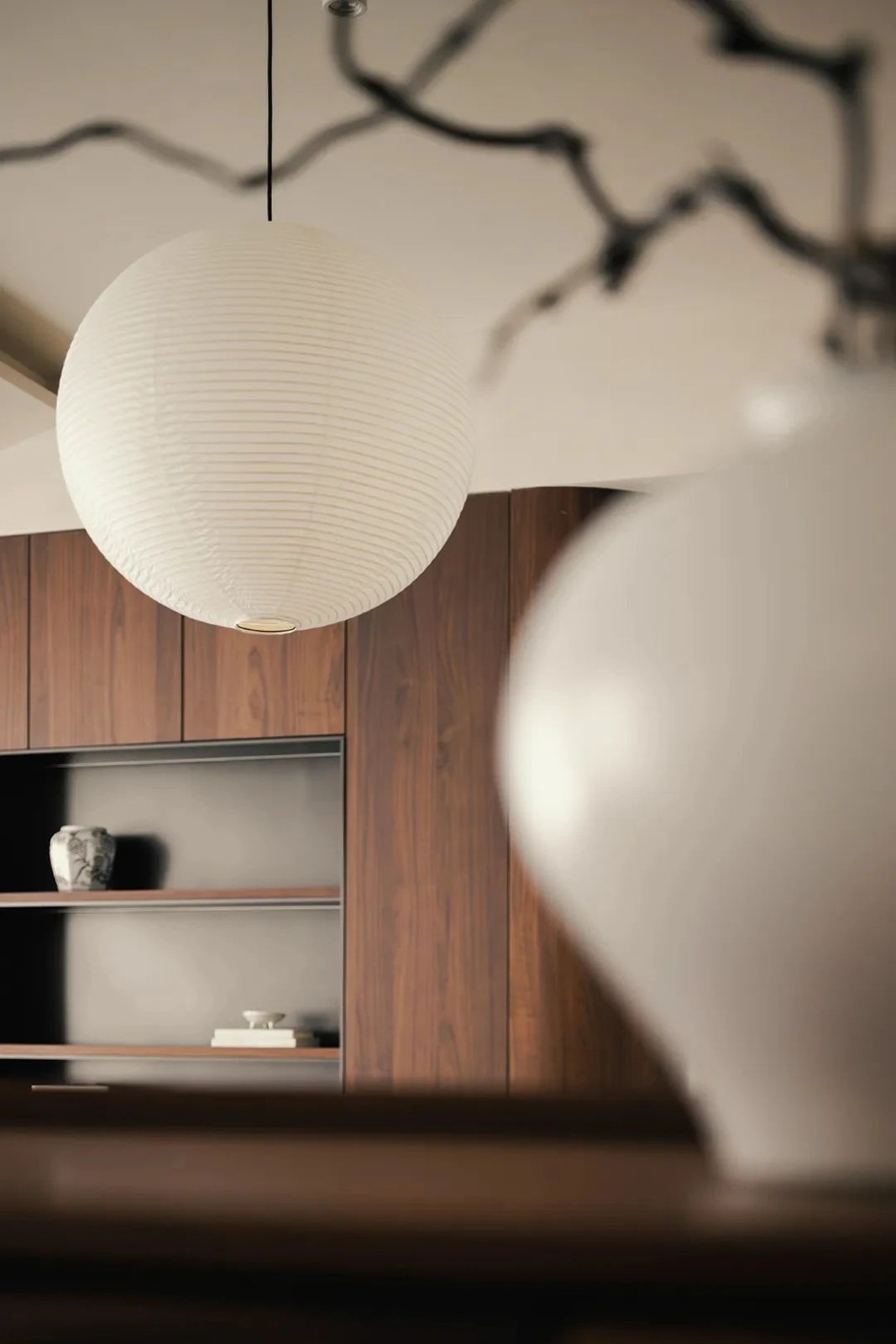METRIC Architecture丨融入白色的平衡 首
2022-12-05 21:48


METRIC Architecture
METRIC是一家由年轻的专业人士组成的公司,拥有超过10年的行业经验。我们提供给客户作为唯一的对话者,以综合的方式管理整个施工过程。
METRIC is a firm of young professionals with over 10 years of industry experience. We provide the client as the sole interlocutor to manage the entire construction process in an integrated manner.




我们找到了位于Gràcia社区中心的一层,过去是一家小型建筑公司的仓库。这是空间的起源,我们必须把它变成住房。
We found a ground floor located in the center of the neighborhood of Gràcia that used to be a warehouse of a small construction company.This was the origin of the space that we had to turn into housing.




主要的困难是内部分隔,一个小阁楼加上楼梯的存在,特别是由于小开口和拉长的场地形状缺乏光线。在建筑末端的全覆盖庭院最初是一个障碍,但可以克服,并大大增强项目。
The main difficulties were the interior compartmentalization, the existence of a small attic plus stairs, and especially the lack of light due to the small openings and elongate shape of the plot.The existence of a fully covered courtyard in the end of the premises was initially a handicap but could be overcome and greatly enhance the project.




我们的主要目标是创建一个以光线为主要元素的住宅,后院融入到它的内部,在城市中心和房子本身带来一个植物的小绿洲。
Our main objective was to create a home where light was the main element and the backyard was incorporated into its interior, bringing a small oasis of vegetation in the heart of the city and the House itself.




我们寻找一个非常特殊的功能程序,利用我们的高度。开放的阁楼似乎是最大限度地利用可用空间,而不限制和抽筋的公寓的最佳方式。
We looked for a very specific functional program taking advantage of the great heights we had.Open attics seemed the best way to maximize the usable space without constraining and cramping the flat.






















图片版权 Copyright :METRIC Architecture































