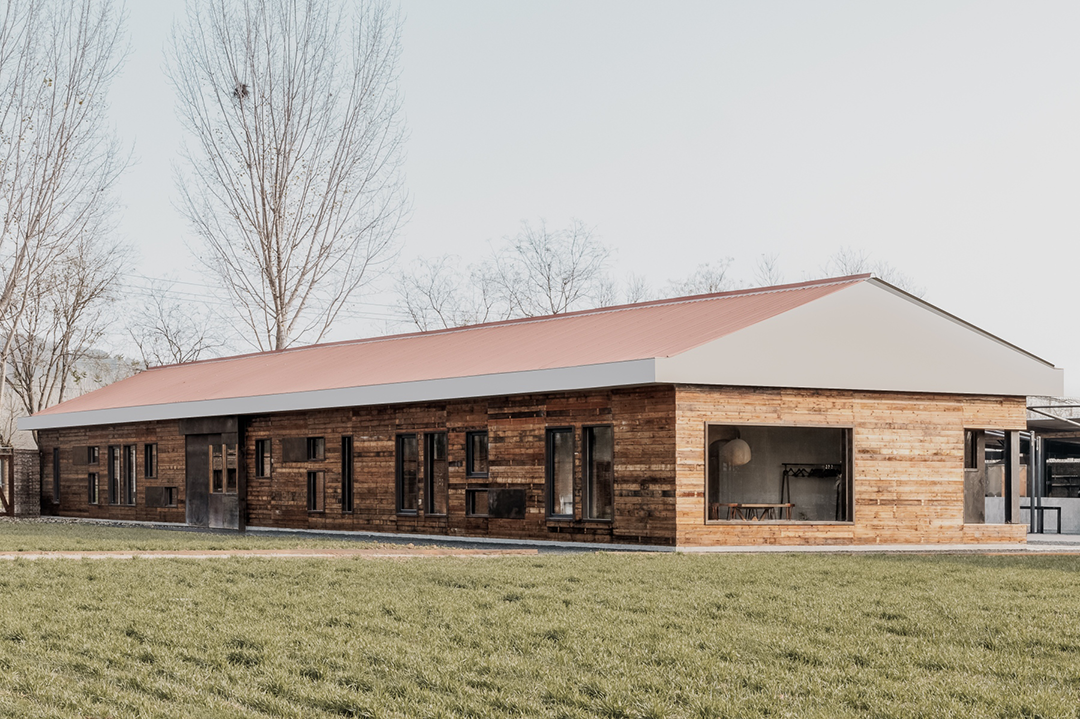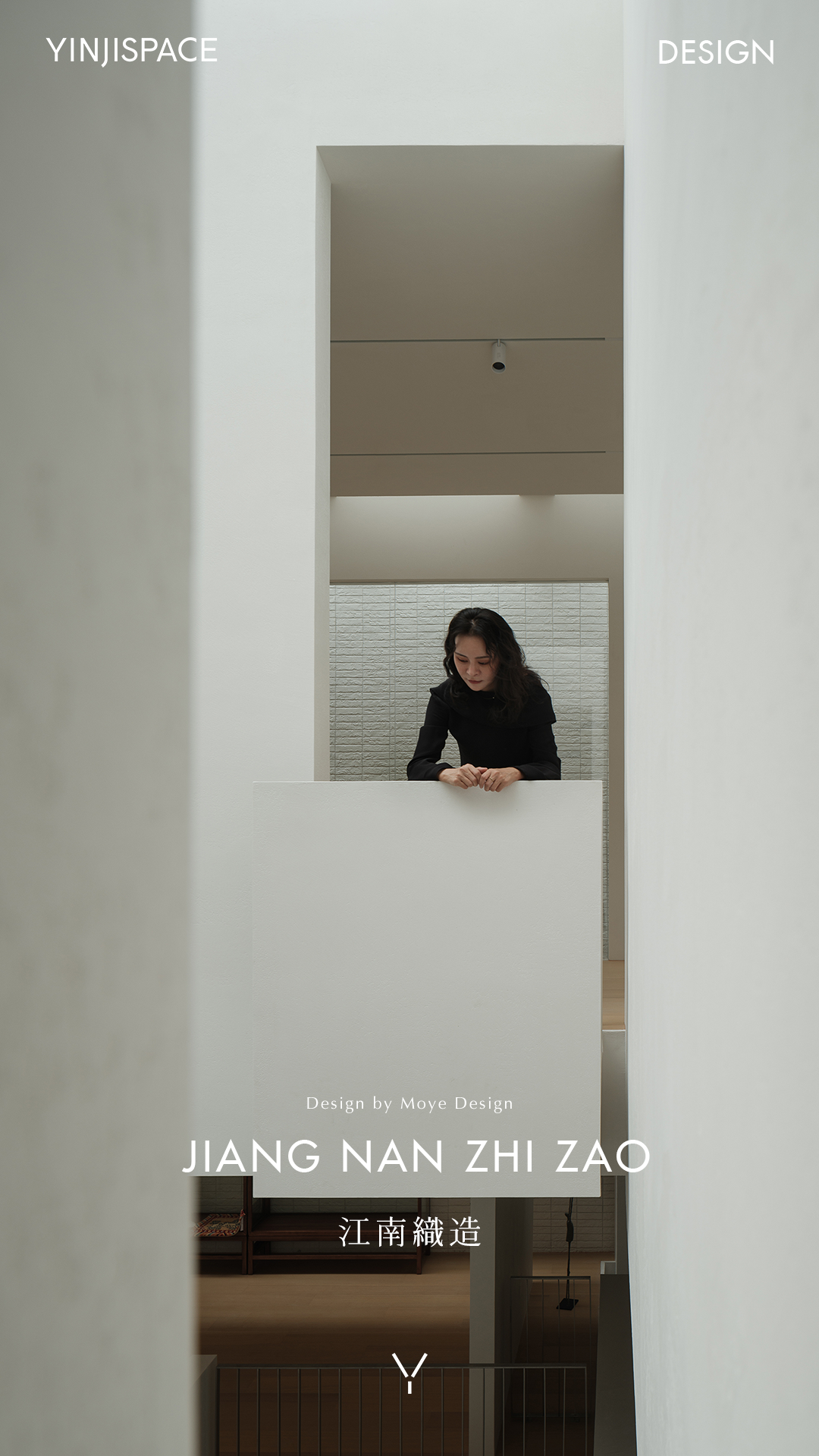琢磨设计新作|ONEMORE OFFICE 首
2022-12-05 21:53
At the same time, the OFFICE 3.0 era has fully penetrated into our daily life - different from the most traditional 1.0 era, which was limited to one table, one chair and one cabinet, the office round-trip method has long surpassed the use of network technology to optimize The 2.0 era of office processes. Driven by the new generation of network technology and the flexible office needs of enterprises, Office 3.0 pursues the combination of lazy life and fast-paced work, and turns the office space into a breathing aerobic space.
This time, the headquarters office space designed for ONEMORE has not only found a way to adapt to the current working atmosphere from the perspective of space creation, but also provided a forward-looking thinking for the study of disintegration and transformation of gathering space. The focus of space design is on finding the sense of belonging in the office and the design concept of multi-interactive environmentally friendly aerobic space, creating a space for the brand that can stimulate greater collaboration awareness and creativity.
The design of the lobby on the first floor continues the brand concept of ONEMORE. The white skirt, bright white moonlight and T stage are the prototypes of the design concept, and the fashion mood of the brand is unfolded. The overall space conveys the fashion attitude of the brand in a simple form. At the same time, in the internal office space, we adhere to the sustainable environmental protection concept, and retain the original structure in many areas, so that the space retains the attitude of new and old, relaxed and serious, and soft and cool, helping people to Quickly enter your own office state in the space.
No matter how the seasons change, sunlight can be cast into the hall through the golden gauze, and people can clearly perceive the quiet change of time when they step into the hall. At the same time, the ball lamp echoes the brand logo form on the wall, so that the senses can instantly relax through the leisure feeling of the space. In the selection of soft furnishings, the hall furniture is made of solid color block sofas and sofa chairs mainly in black and orange brown, and the coffee table and side table are made of custom stone, showing the soft and textured style of the space.
The circulation of the overall space is designed in a circular shape around the central office area, so that the natural lighting around is maximized. The oak floors spanning the stairs, aisles, meeting rooms and other spaces connect each functional area in series, allowing each process of the office to be integrated in space. We have retained the most primitive cement bearing columns in the space to show the cold and cold dynamic needs; at the same time, the poetry of this concrete also slows down the comfort and laziness brought by the warm-colored space. Combining the generous black iron decoration on the upper floor, people can feel the stable and determined work attitude of the brand when they step into the second floor.
The pure white minimalist ceiling, marble walls and latex paint gently collide. The tables and chairs in the conference room and office area are mainly black and white. The contrasting and matching of materials, lighting and office furniture gives a pleasant experience and avoids the visual fatigue that may be caused by pure white space. Through such changes in colors, materials, and design techniques, people can feel the companys open, interesting and interactive atmosphere.
The general managers office is dominated by black and orange-brown furniture. The gray marble walls are delicate and cool. The LED simulated fireplace adds a bit of warmth and leisure. The use of materials and soft furnishings make the space both stylish and textured. In this space that we enjoy and touch every day, everything has to be just right to allow our thoughts to flow easily, allowing the company to grow organically and continuously, no matter how complex work changes.
Pondering, such as pondering such as grinding. It is design, it is creativity, and it is also a means to achieve the commanding heights. Thinking Design, founded in Hangzhou, Zhejiang Province in 2012, is dominated by interior design, involving architectural design, installation and product design and other fields; and is committed to continuous research and development of the possibility of different applications of materials. Thinking Design is good at creating a new and varied experience space for brands. With a new shopping mode, it provides a highly visually appealing display platform for its products, giving it an independent and distinct image and matching with appropriate market positioning.
采集分享
 举报
举报
别默默的看了,快登录帮我评论一下吧!:)
注册
登录
更多评论
相关文章
-

描边风设计中,最容易犯的8种问题分析
2018年走过了四分之一,LOGO设计趋势也清晰了LOGO设计
-

描边风设计中,最容易犯的8种问题分析
2018年走过了四分之一,LOGO设计趋势也清晰了LOGO设计
-

描边风设计中,最容易犯的8种问题分析
2018年走过了四分之一,LOGO设计趋势也清晰了LOGO设计





























































