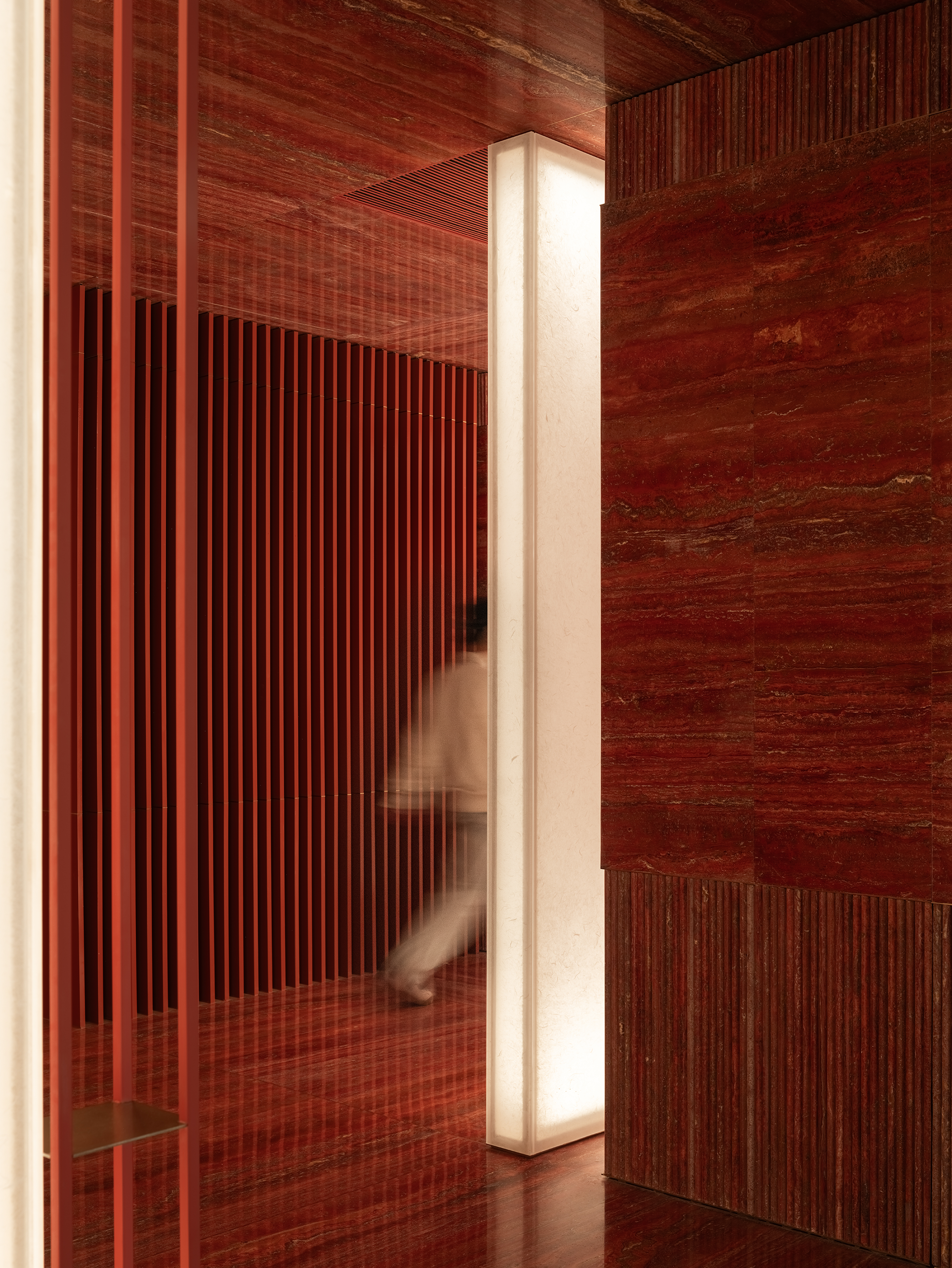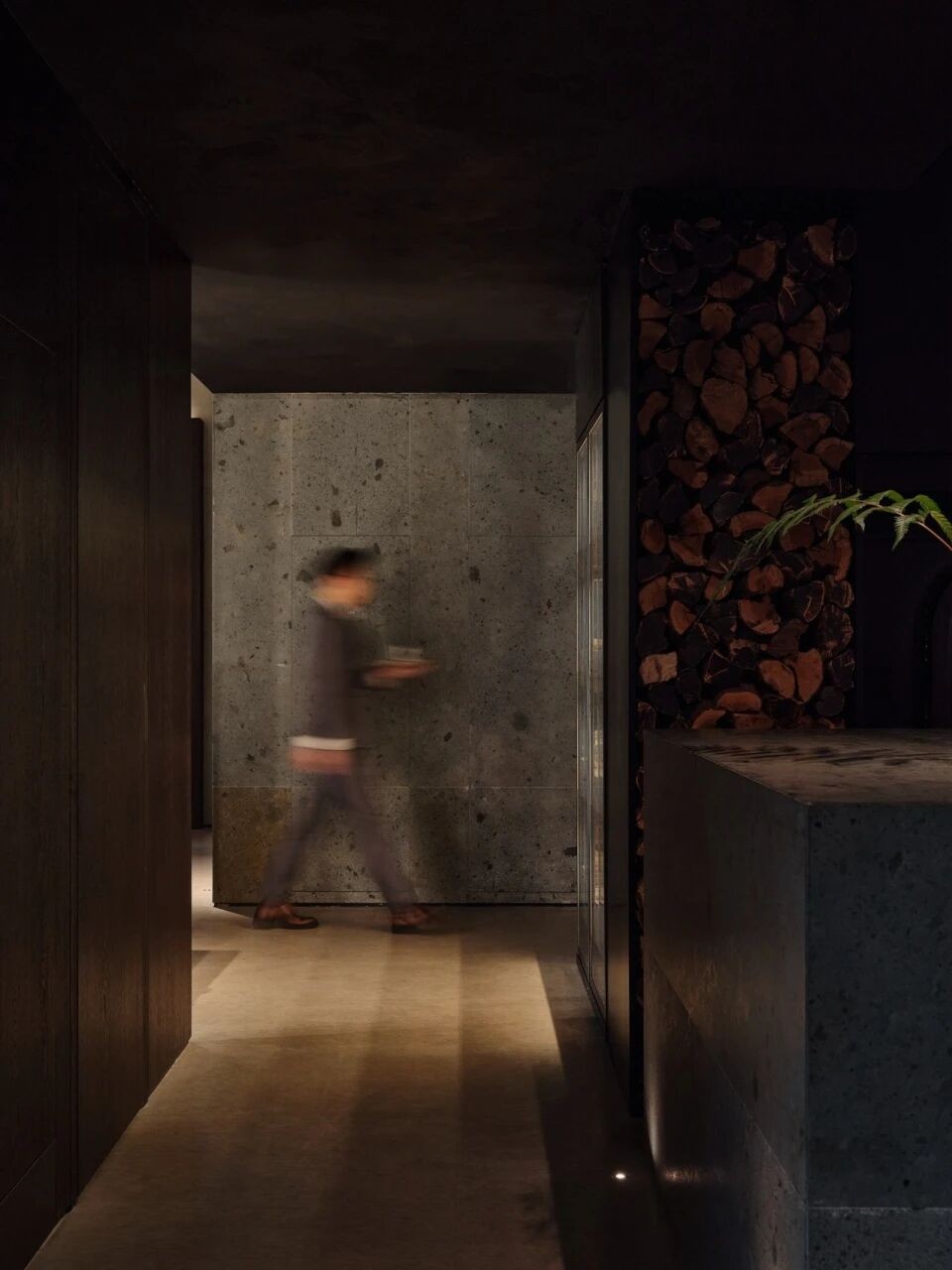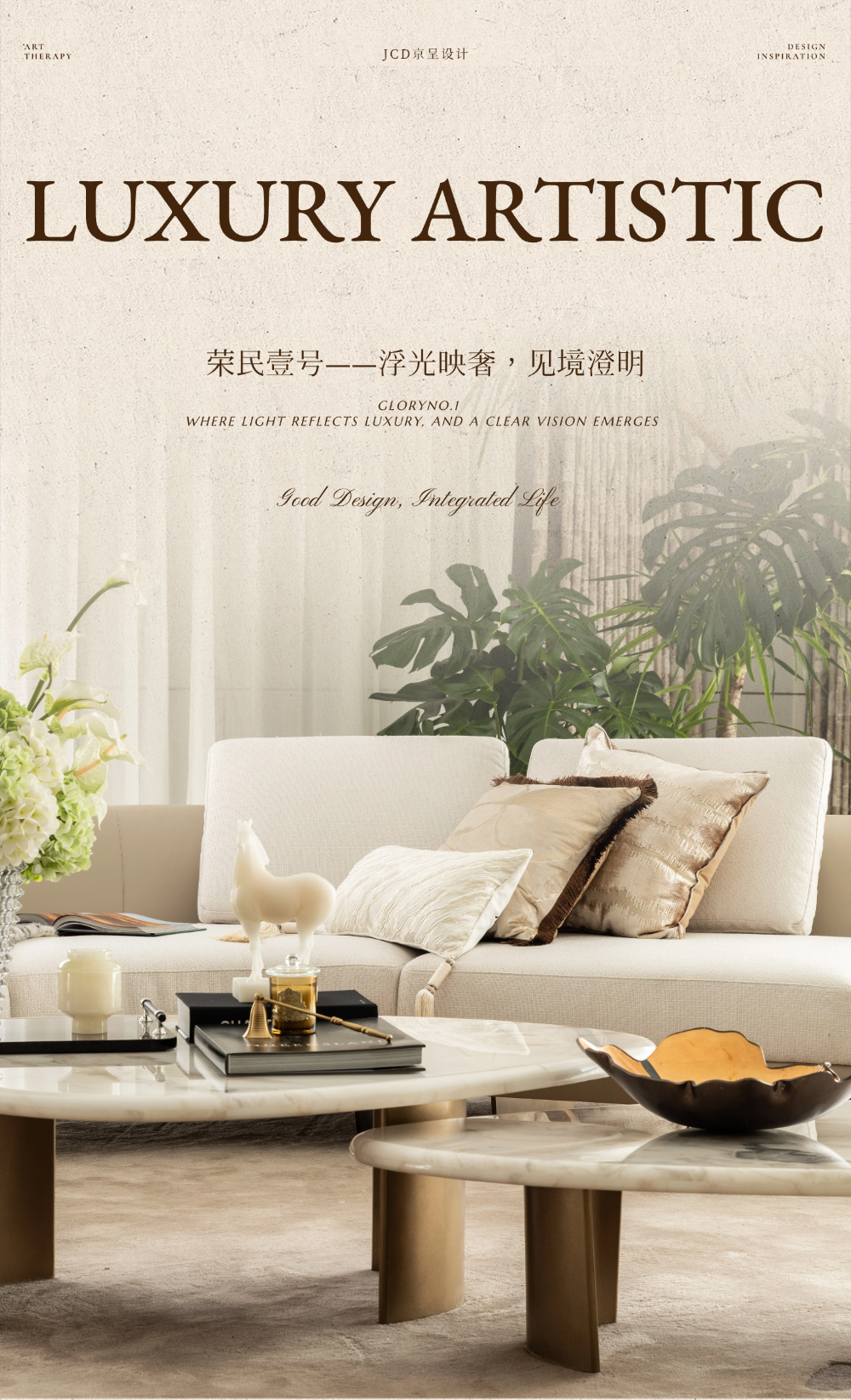高级配色 简化为重点,精简调色板 首
2022-12-05 22:01


简化为重点,
精简调色板。
设计师手记
以简化为重点
并精简了调色板
其中可能仅包含一种色调或造型
细节和空间是真正影响美学的设计因素
由于没有太多要使用的元素
因此每个设计单元都在展出
NS Residence的极简主义
NS Residence




















室内的参考是我们在伦敦的客户最喜欢的餐厅——印度餐厅 Dishoom。
The reference to the interior was a favorite restaurant of our customers in London - Indian restaurant Dishoom.




























我们没有尝试将餐厅的内部搬到公寓。我们试图通过设计传达最愉快的回忆和联想:以纹理、饱和颜色、纹理的形式。
We did not try to move the interior of the restaurant into an apartment. We tried to convey the most pleasant memories, associations by means of design: in the form of textures, saturated colors, textures.




































我们项目中另一个很酷的视觉元素是由设计师 Katerina Sokolova 用灯具创造的(在两个不同的品牌中):厨房岛台上方的 Bolia 吊灯和卧室中的 NOOM 品牌吊灯。
Another cool visual accents in our project were created with lamps by designer Katerina Sokolova (in two different brands):Bolia pendant lamp over the kitchen island and NOOM brand pendant lamps in the bedroom.
RS 公寓
RS Apartments






RS 公寓四周环绕着伊帕内玛海滩的 360 度全景,是一个满足客户需求的项目:业主家人可以去里约热内卢度过一些季节并接待他们的朋友。
The RS Apartment, surrounded by a 360º view of the Ipanema beach, is a project that matches customer demand: a place where the owner family could go to spend some seasons and receive their friends in Rio de Janeiro.






520 平方米的平面图经过全面调整,因此大部分房间——五间套房、综合生活、用餐和家居区以及服务区——都可以位于公寓的周边。
520m² floor plan was fully adapted so that most of the rooms - five suites, the integrated living, dining and home area and the service area - could all be located around the perimeter of the apartment.






由于入口位于工厂的中心部分,房间的分布方式与轮廓相得益彰,因此被放置在立面上——这提供了一个特殊的视野。
As the entrance is placed in the central portion of the plant, the rooms are distributed in a way to fill the outline, thus being placed on the facade - which offers a privileged sight.






极简主义美学在空间中盛行——以及舒适、友好和充满生活气息的氛围。
A minimalist aesthetic prevails at the spaces - as well as a cozy, friendly and full of life atmosphere.




这种情况是由混合了国内和国际选择的家具布置提供的——其中一些是由 Arthur Casas 设计的,例如 Amorfa 桌子、Belly 灯罩和 Willy 的餐具柜。
This situation is provided by a furniture arrangement that mixes national and international choices - some of them designed by Arthur Casas, such as Amorfa table, Belly lampshade, and Willys sideboard.




此外,柔和的调色板、石灰华纳沃纳石地板和金属砖石在客厅中占主导地位——尽管陶瓷、德尔菲诺扶手椅和 Carlito Carvalhosa 的画作在中性色中提供了一丝蓝色。同时,在房间里,浅橡木的选择带来温暖。
In addition, a soft palette, Travertine Navona stone flooring, and metal masonry predominate in the living room - although the ceramics, the Delfino armchair, and the Carlito Carvalhosa’s painting offer a touch of blue within the neutral colors. Meanwhile, in the rooms, a light oak option brings warmth.




即使他们实际上并不住在这个地方,也有一个成功的尝试来管理私密区域的个性和客厅(聚集客人的理想区域)的伟大。
Even though they don’t actually live in the place, there is a successful attempt to manage both individuality of intimate areas and greatness of the living room (the ideal area to gather their guests).




找到的解决方案是一扇长而隐蔽的推拉门,它在关闭时提供亲密感,在打开时提供宽度。
The solution found is a long and discreet sliding door, which provides intimacy when closed and width when opened.














同样的解决方案也适用于这对夫妇的房间:如果打算统一房间,可以扩大套房。所有区域的概念之间的和谐融合在景观的增强中,里约热内卢的自然景观——这个项目始终强调的基本条件。
The same solution is applied to the couple’s room: the suite can be expanded if there is an intention to unify the rooms. The harmony between the concepts of all areas merges in the enhancement of the view, the natural landscape of Rio de Janeiro - essential condition always highlighted by this project.































