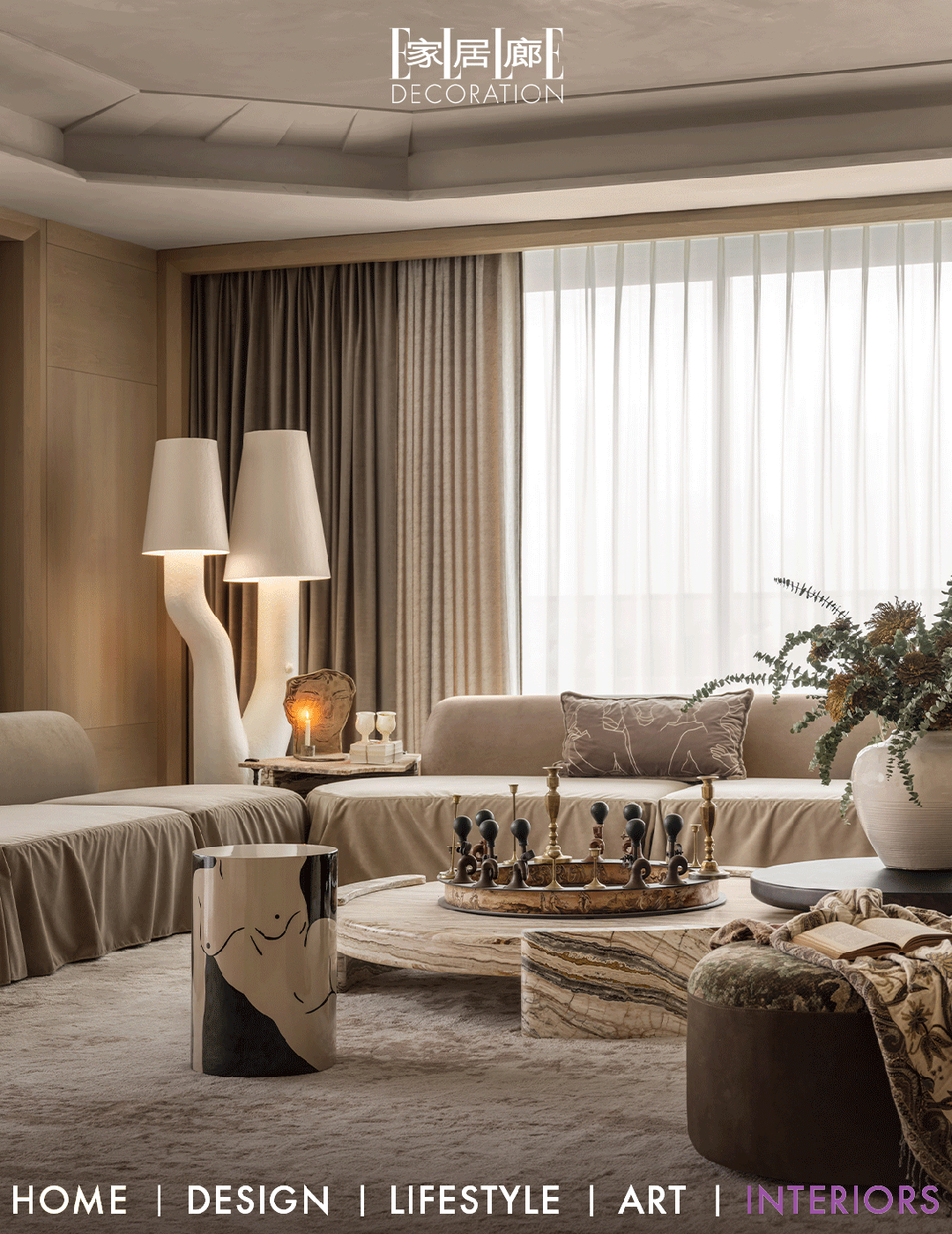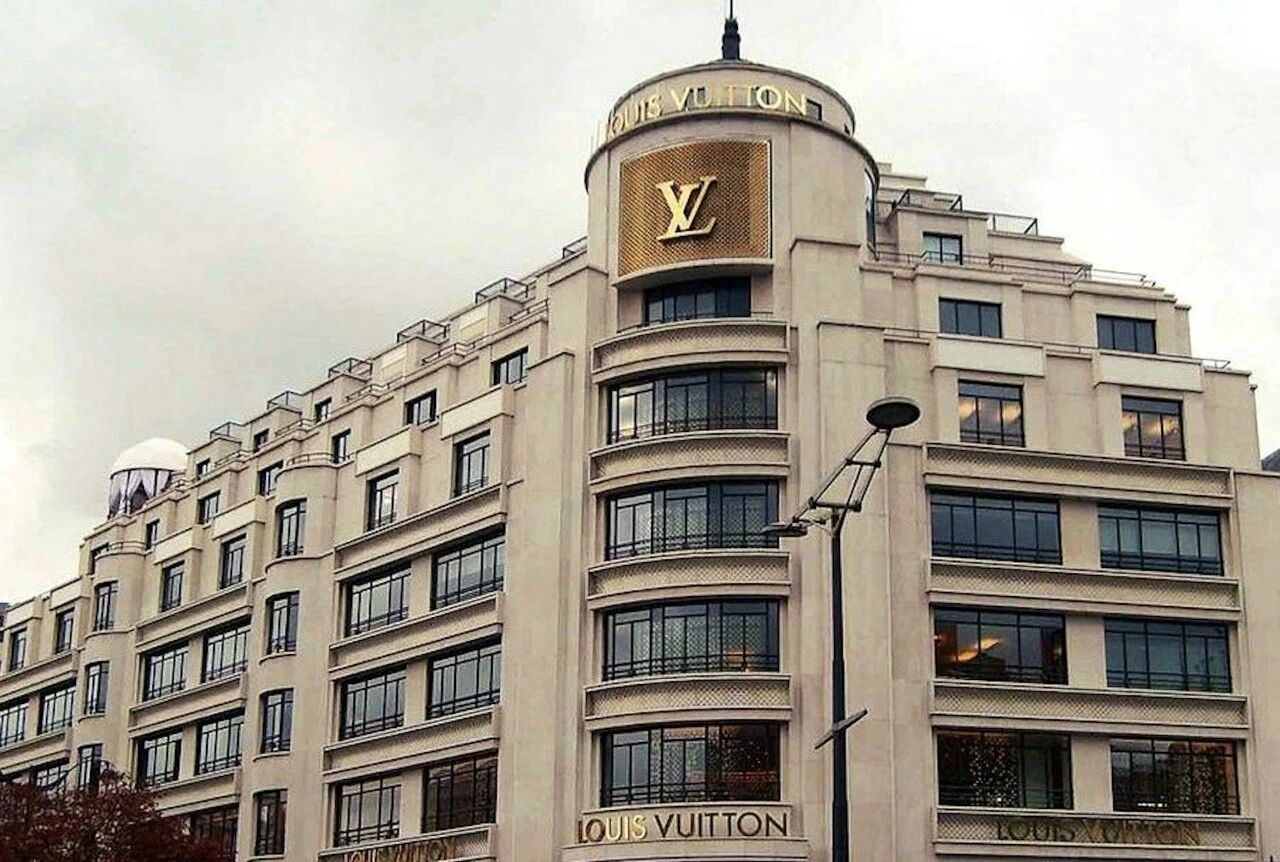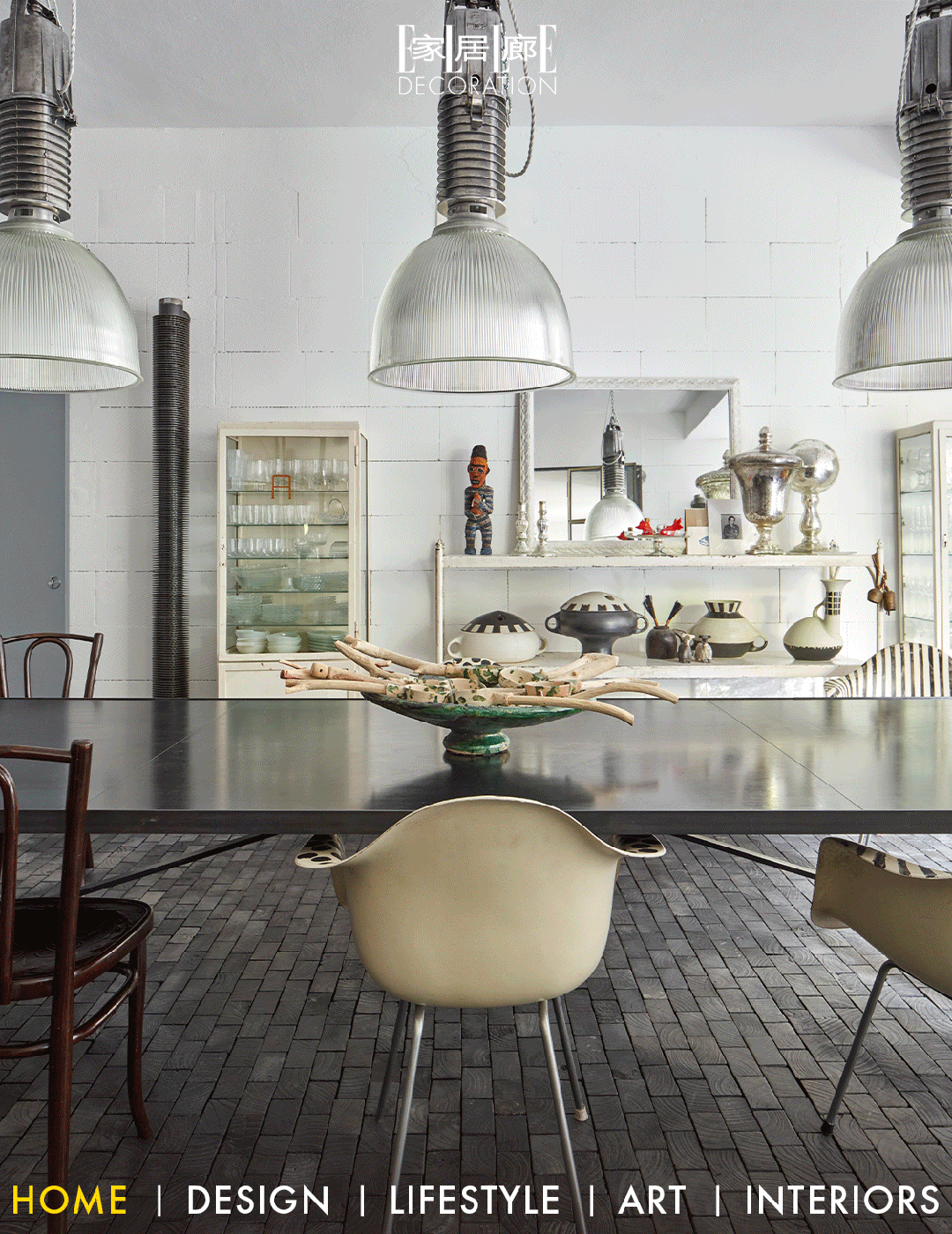折中主义的清新优雅 Quadro room 首
2022-12-04 22:30


关于
Quadro Room
Quadro Room设计事务所由Alyona Zlachevsky和Anastasia Rimskaya于2016年成立,是一支年轻而富有创造力的团队,他们完成了约100个公寓和乡村房屋项目。她们善于运用材质的变化,适量的软装搭配,呈现细腻而丰富的空间,她们的作品引领风格趋势和当代设计。
Quadro Room design firm by Alyona Zlachevsky and Anastasia Rimskaya was founded in 2016, is a young and creative team, they completed about 100 apartments and rural housing project. They are good at using the change of the material, the right amount of soft outfit collocation, rendering is exquisite and rich space, their work leading style trends and contemporary design. Their work sustained consistent contemporary and contracted style, presents the unique and elegant temperament, abundant clean
| POKLONNAYA |
温润的高级触感
| 俄罗斯·莫斯科


Quadro Room最新完工的Poklonnaya9住宅项目,与开发商AntDevelopment合作完成,面积170㎡,极致古典又不失惊艳韵味。
白色基调
,灰泥和深色法国色
以及
意大利经典家具
,构成和谐而高级的
室内。
Quadro Room newly completed Poklonnaya9 residential projects, completed AntDevelopment cooperation with the developers, covers an area of 170 ㎡, it does not lose its acme classical jing lasting appeal. White fundamental key, plaster and dark color of France and Italy classic furniture, constitute a harmonious and senior interior.






客厅厨房餐厅都在同一轴线上,客厅采用白色,厨房是黑色为主,形成鲜明对比,中间是一张定制的椭形餐桌,把客厅和厨房隔开,其中桌脚和岛台底部都采用黄铜元素,让空间的气质更加温暖。
Living room kitchen restaurant is on the same axis, USES white, the kitchen is black is given priority to, in contrast, is a custom among the elliptic shape table, separated from the living room and kitchen, the table at the bottom of the foot and the island of Taiwan is brass elements, let a space temperament more warm.










































平面图/ THE PLAN


| Cameo Moscow |
引景入室的素雅格调
| 俄罗斯·莫斯科


这是Quadro Room在莫斯科Cameo的别墅项目,面积240平米,设有高高的天花板和带花园的私人露台,空气的清淅度和高度通过灰褐色的水彩色调,以及细致入微的石材和镀铜突显出来。
New project in Cameo Moscow -one of Quadro Room’s favorite ones in recent times. Villa with high ceilings and a private terrace with a garden - detox space in the heart of Moscow.The transparency of the air and the height of the space are preserved by the watercolor shades of gray-beige with a nuanced finish of travertine and patinated brass.








设计的目标是创造一个干净的空间,在轻松的氛围中与朋友交流和聚会。别墅的一楼已完全交给客人区:在黄铜壁炉旁边是柔软的,带有舒适的装饰。别墅的一层完全是给客人的区域,在黄铜壁炉旁边是柔软的,带有舒适的装饰。餐厅看起来极简主义,甚至是禁欲主义的,它被圆形的形状和自然的装饰所主导。
The design goal was to create a clean space with a relaxed atmosphere for communication and meetings with friends.The first floor of the Villa is completely given over to the guest area: next to the brass fireplace is a stylish soft composition in a cozy upholstery-boucle. The dining room looks minimalistic, even ascetic: it is dominated by rounded shapes and natural finishes.












| Park Avenue |
柔美禁欲主义
| 俄罗斯·莫斯科


在莫斯科,很少有项目拥有丰富的建筑结构体系,你可以在其中四处走动并获得最大的视野,Quadro Room打造的这栋联排别墅的整个三楼都是为满足一个人的需求而设计的。设计把主卧室直接放在客厅的正上方,这样就可以与客厅使用同一个烟囱,在那里放置一个壁炉。
In Moscows reality, there are few projects with rich architecture, where you can walk around and make the maximum viewpoints, The entire third floor of the townhouse which designed by Quadro Room was designed for the needs of one person. We placed the master bedroom directly above the living room , which allowed us to use the chimney and place a fireplace there.

































































