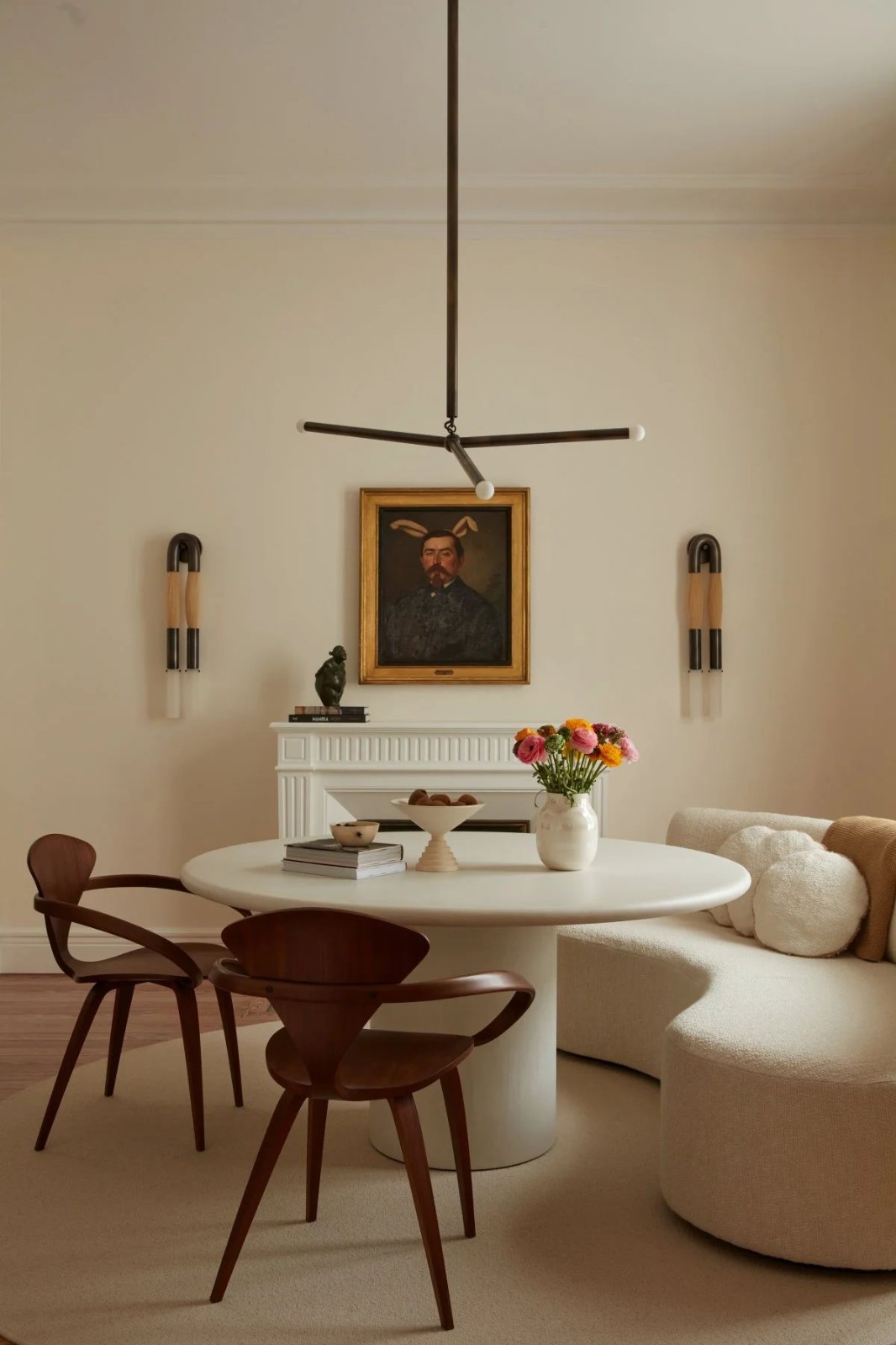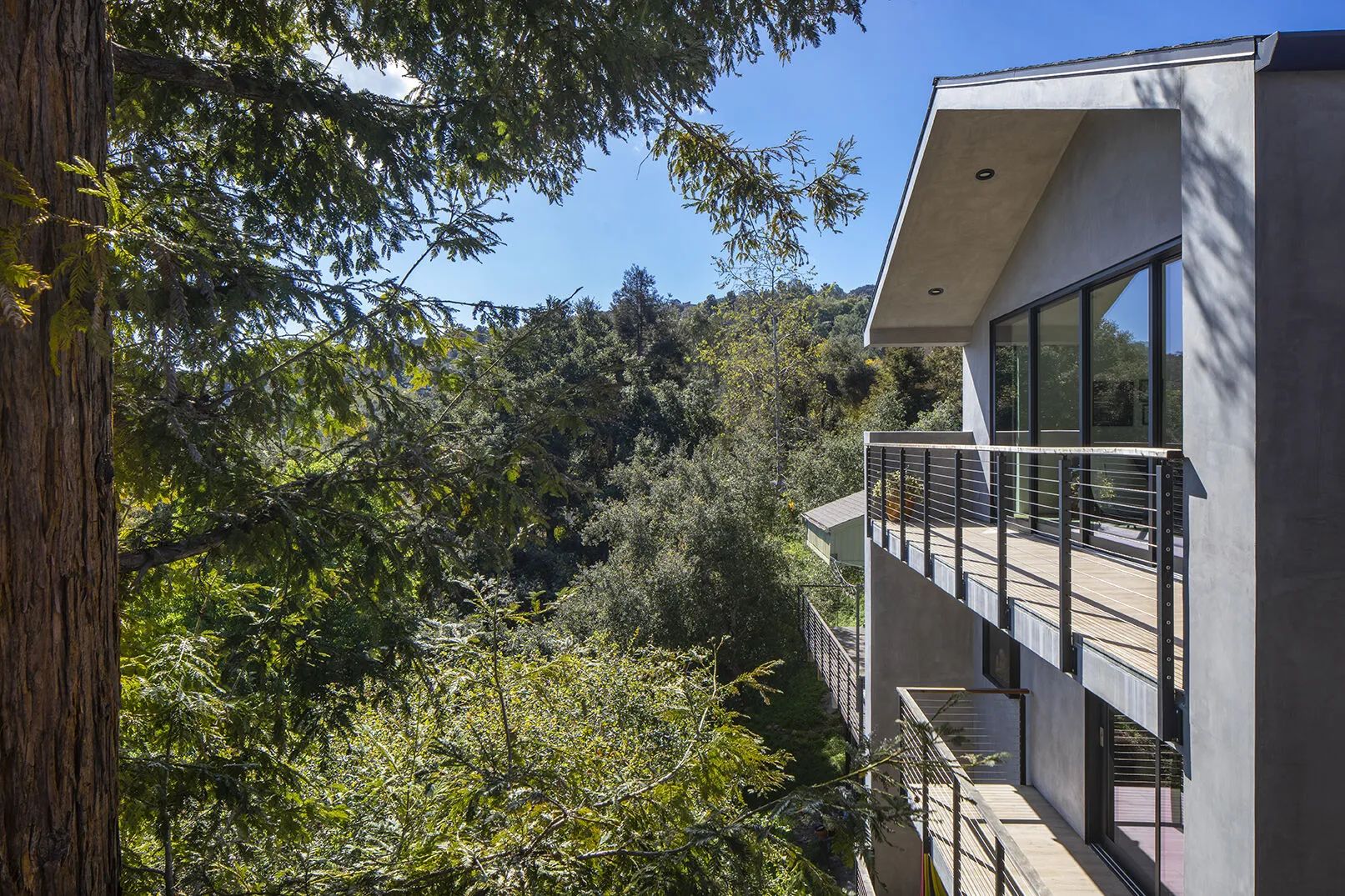Sissy Marley新作丨不被定义的美 首
2022-12-02 23:34


Sissy Marley
是一家总部位于纽约的室内设计公司,由
Chelsea Reale
Rachel Geisler
两姊妹以及她们的母亲
Diana Rice
共同成立于2011年。她们通过设计的不断实践重新定义了现代式的生活方式,长期以来,工作室一直致力于儿童空间和住宅领域的室内设计。
Sissy Marley is a New York City-based interior design firm founded in 2011 by sisters Chelsea Reale and Rachel Geisler and their mother Diana Rice. They redefine the modern lifestyle through their continuous practice of design. The studio has long been dedicated to the interior design of childrens Spaces and residential areas.


The Chatsworth
极简主义住宅
The Chatsworth
是一间具有极简主义风格的住宅,推门而入是一条被自然光所照亮的长廊,长形的空间结构在视觉上有着一定的延伸感和空间感。室内雕塑般的装饰以及配件呈现丰富的肌理和感知层次,使简约、朴素的家拥有了耐人寻味的细节和亮点。
The Chatsworth is a minimalist house with a long corridor illuminated by natural light. The long space structure has a sense of visual extension and space. The sculptural interior decoration and accessories present rich texture and perceptual levels, making the simple and modest home with intriguing details and highlights.
















432 Park Avenue
四口之家
这是
Sissy Marley
为一个四口之家设计的私人公寓,立面大窗展现的城市景观构成了
Chrysler
建筑的主要框架,使其从周围众多的建筑中脱颖而出。材料的不同纹理在住宅中扮演着重要的角色,并搭配着白色的橡木地面和暖白色的亚麻织物,创造了一个温暖且亲密的居住氛围。
Designed by Sissy Marley as a private apartment for a family of four, the cityscape with its large Windows forms the main frame of the Chrysler building, distinguishing it from the surrounding buildings. Different textures of materials play an important role in the house and are paired with white oak floors and warm white linen fabric to create a warm and intimate living atmosphere.
















Manhasset House
私人住宅
Sissy Marley
保持着对美好事物的热爱和追求,以独特的设计理念与工作方式对
Manhasset
住宅进行设计。使用白色作为空间的主色调,令住宅成为一幅待人描绘的白色画布,而每一件家具、每一个装饰配件都将成为这幅画中不可或缺的重要部分。
Sissy Marley maintains the love and pursuit of beautiful things, and designs Manhasset House with unique design concepts and working methods. The use of white as the main color of the space makes the house become a white canvas to depict people, and every piece of furniture, every decorative accessory will become an indispensable part of the painting.


























Charlton Street
空间的层次
Charlton Street
住宅,空间虽小,但功能分区具备齐全而明确。建筑幕窗围绕着起居室、餐厅和客厅等公共空间而布置,以提供充足的光线和俯瞰城市美景的视野。室内的家具、灯具和摆件的独特造型,在空间中除了起到很好的点缀作用,同时丰富了空间的视觉层次。
Charlton Street House, small space, but functional zoning is complete and clear. The Windows are arranged around the communal Spaces of the living room, dining room and living room to provide ample light and views over the city. The unique shape of furniture, lamps and ornaments in the interior not only plays a good embellishment role in the space, but also enriches the visual level of the space.


















图片版权 Copyright :Sissy Marley































