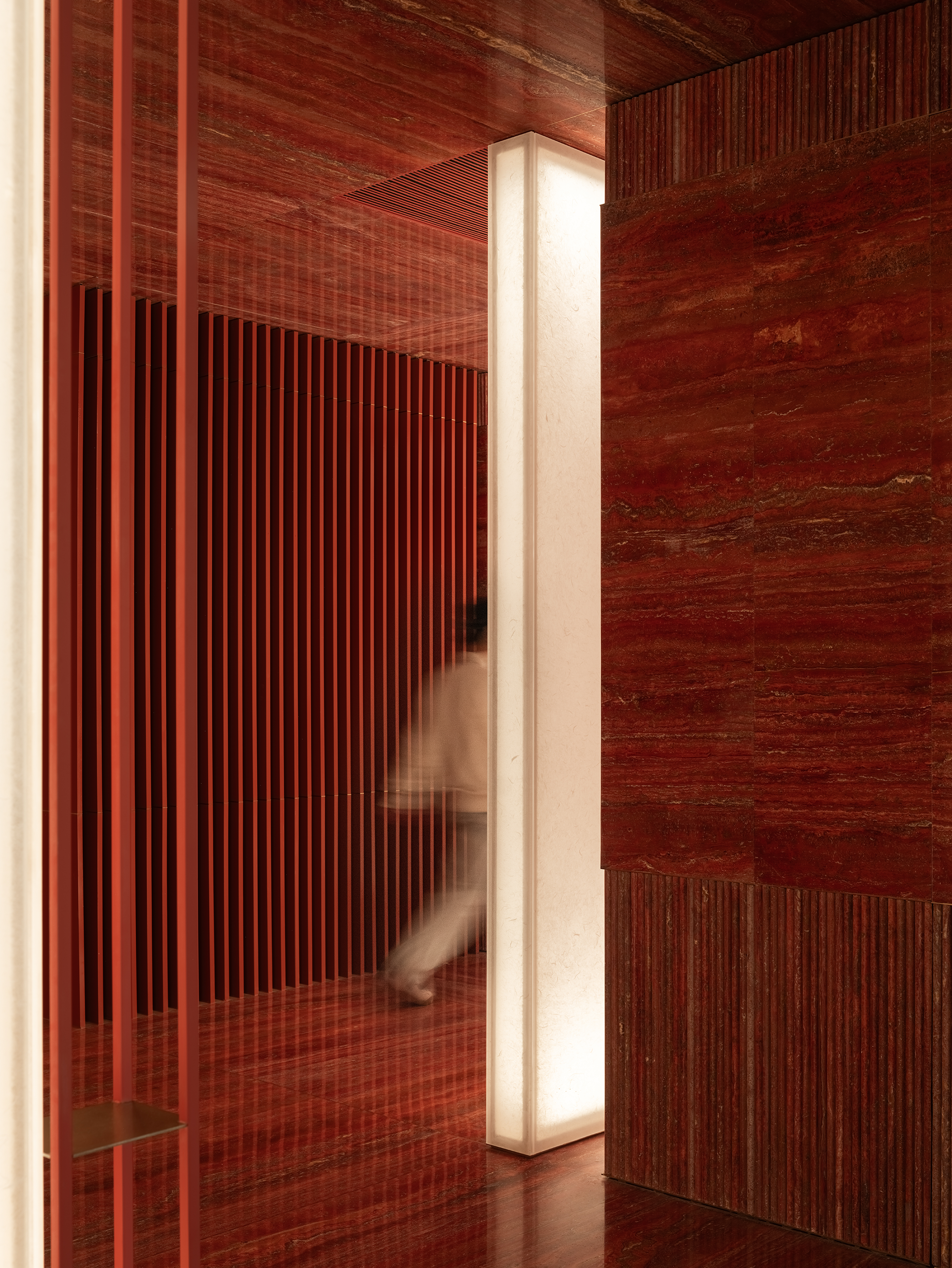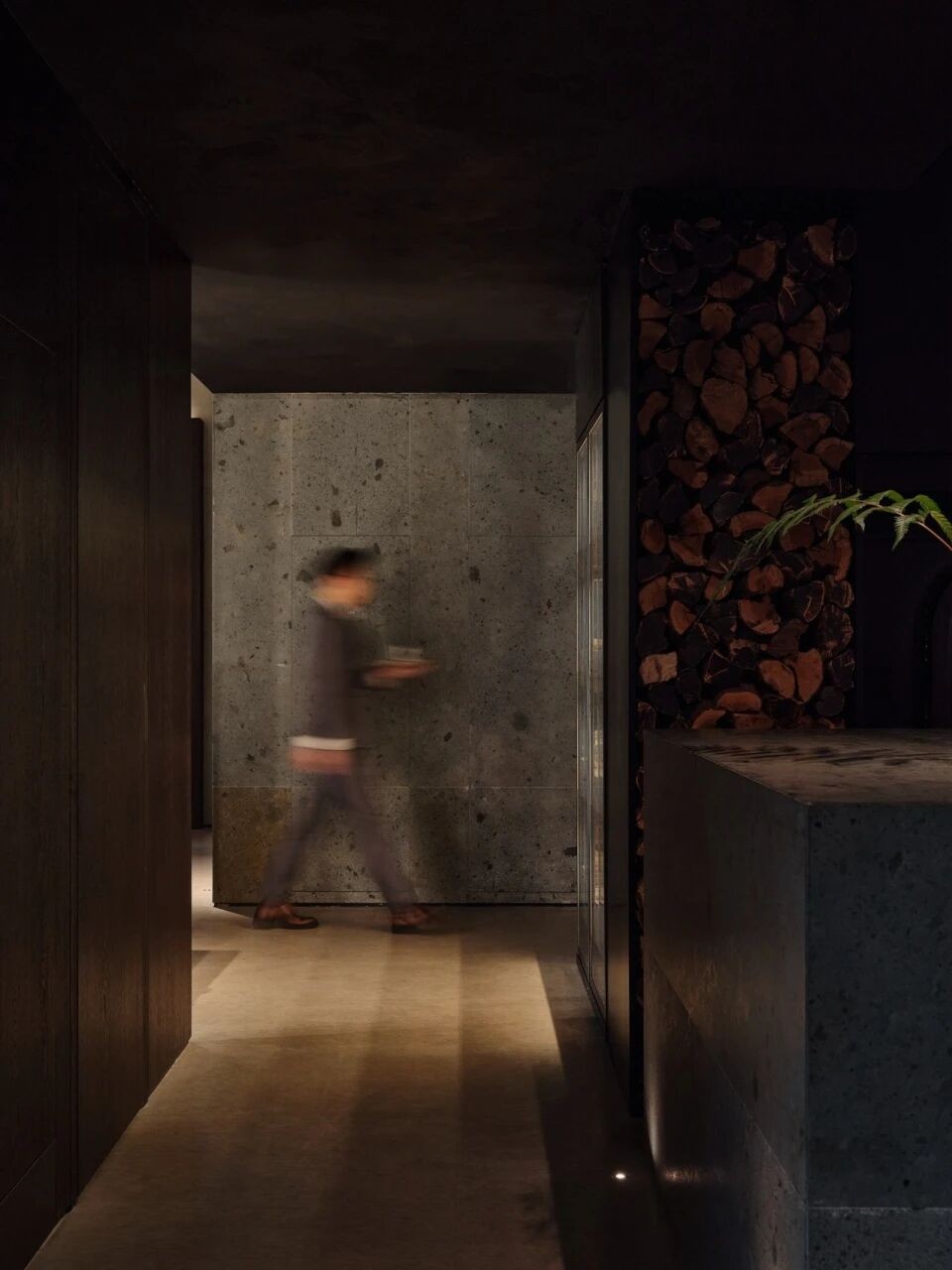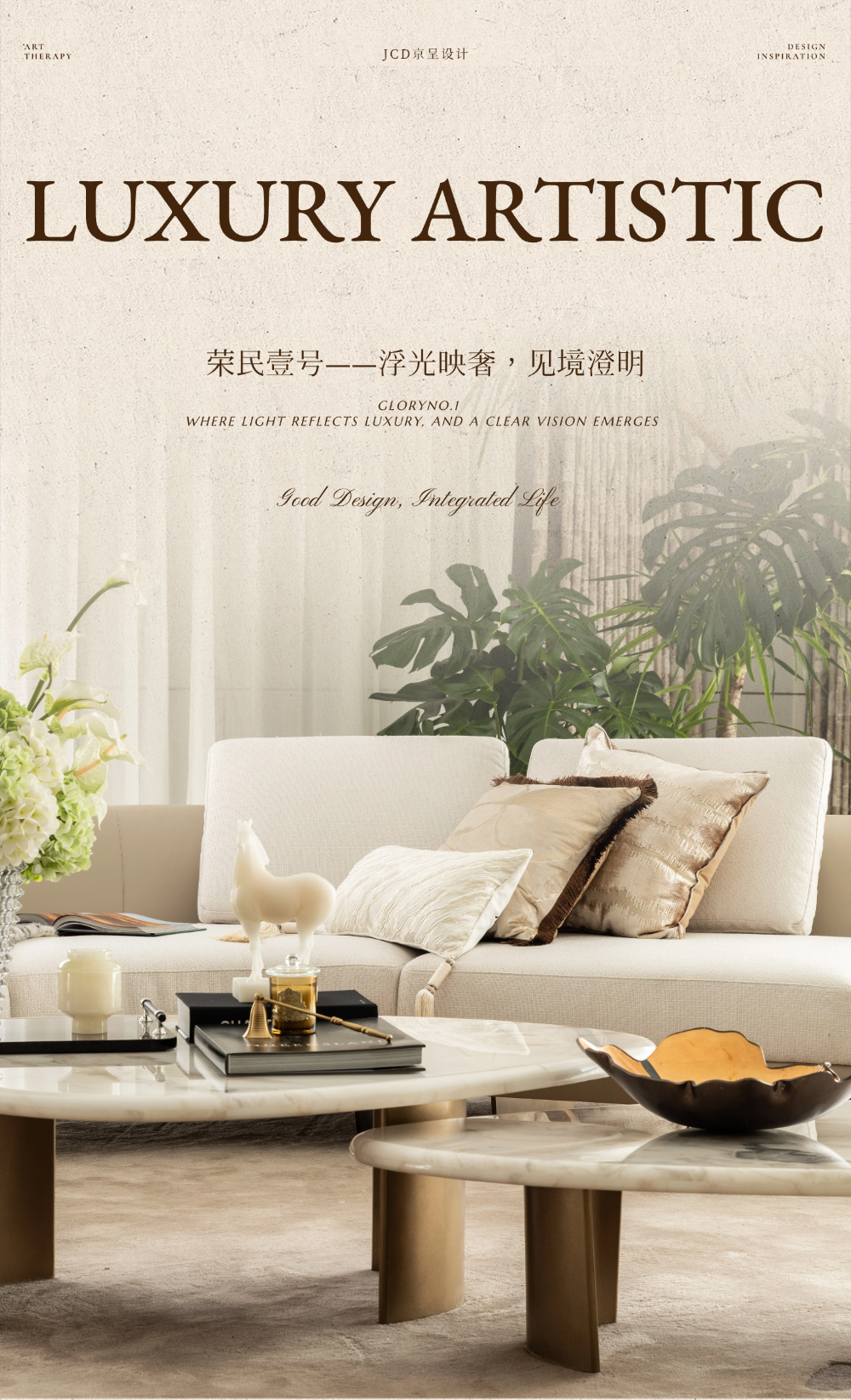新作丨Nothing Design 至简至纯,回归纯粹 首
2022-12-01 13:51


关于
NOTHING DESIGN
NOTHING DESIGN设计工作室成立于2019年,地址位于北京西店记忆园区,以高品质的独立住宅设计和工装设计为主。我们希望我们的设计简洁没有任何多余,在此基础上呈现出高审美的艺术性。希望作品能成为经典,并且每一套作品能带来影响力和引领时代的意义。
NOTHING DESIGN DESIGN studio was established in 2019, the park is located in the northwest of store memory address, by the high quality of independent residential DESIGN and tooling DESIGN. We hope we dont have any spare of simple design, on the basis of the present high aesthetic art. Hope we can become a classic works, and each set of work leads to influence and lead the significance of The Times.


| Penthouse Duplex |
无限开放极简风顶层复式
| 中国·上海


NOTHING DESIGN上海分公司新完成的一处顶层复式公寓,根据用户的空间偏好和生活习惯,为室内提供了更开放的选择。以极简主义的开放性为主线,通过注重可塑性和功能性,以建筑的体块感与表达手法,营造整体开阔流动的场域,有效避免突兀视觉感受,一个细节是特别定制的入户门,将玄关与室内统一起来。冷色调和竖线靠近顶部和视觉重心存在的位置,而首层公共区域则在靠近地面和需要触及的立面处采用暖木,确保温暖的触感同时形成一个硬朗的空间。
The program planning gives more open alternatives for the interior in accordance with users’ spatial preferences and living habits rather than precisely defining the functional framework of the public area. The main idea is minimalist openness, and by focusing on plasticity and function, interior design is propelled into the realm of architectural sculpture. A detail that effectively prevents abrupt visual perceptions for the overall open and flowing field is the special customized entry door, which unifies the entrance and the interior. While the cold colors and vertical lines are near the top and the location where the visual center of gravity exists, the public area on the first floor is made of warm wood near the ground and the façade that needs to be touched, ensuring a warm touch while forming a hard and minimal space.










设计师打开了几乎所有的非承重墙,将建筑结构和墙体暴露无遗。开放、独立并存于空间之中。设计有意颠覆了传统的观念,连接空间,创建连续而互有关联的几何美学。
The created field framework of the design is removed by exposing the walls, revealing the building substrate in geometric coordinates. the design purposefully subverts the conventional idea of pursuing closed and connected spaces, creating a singular geometric aesthetic between continuous and shattered in and out. The design exposes the open internal structure by removing the barriers between modules.
























通过墙体构建和谐的尺度与比例,悬挑的楼梯与家具也是空间的一部分。引导视觉延伸,通过餐厅与厨房的区域感创造一个新的动线 。餐厅和厨房采用原始木地板系统和家具,这与完全白色的墙壁和面板,完美融合,增强了空间的同时引入自然光。哑光白色百叶窗提供精确控制的光线。
The interior is built with harmonic proportions and architectural scale using the wall structure, the hidden staircase that is a part of the room, and the furnishings. To stimulate interest in traveling around the building, a new migratory route is created using the wall between the dining and kitchen area as the path. The development of the dining and kitchen attributes is completed by the use of an original wood flooring system and furniture, which contrast with the walls and panels that are completely white. The skylight enhances the space’s three-dimensionality while bringing in natural light. The matte white louvers provide precise control over the amount of light transmission.
















































平面图/ THE PLAN

































