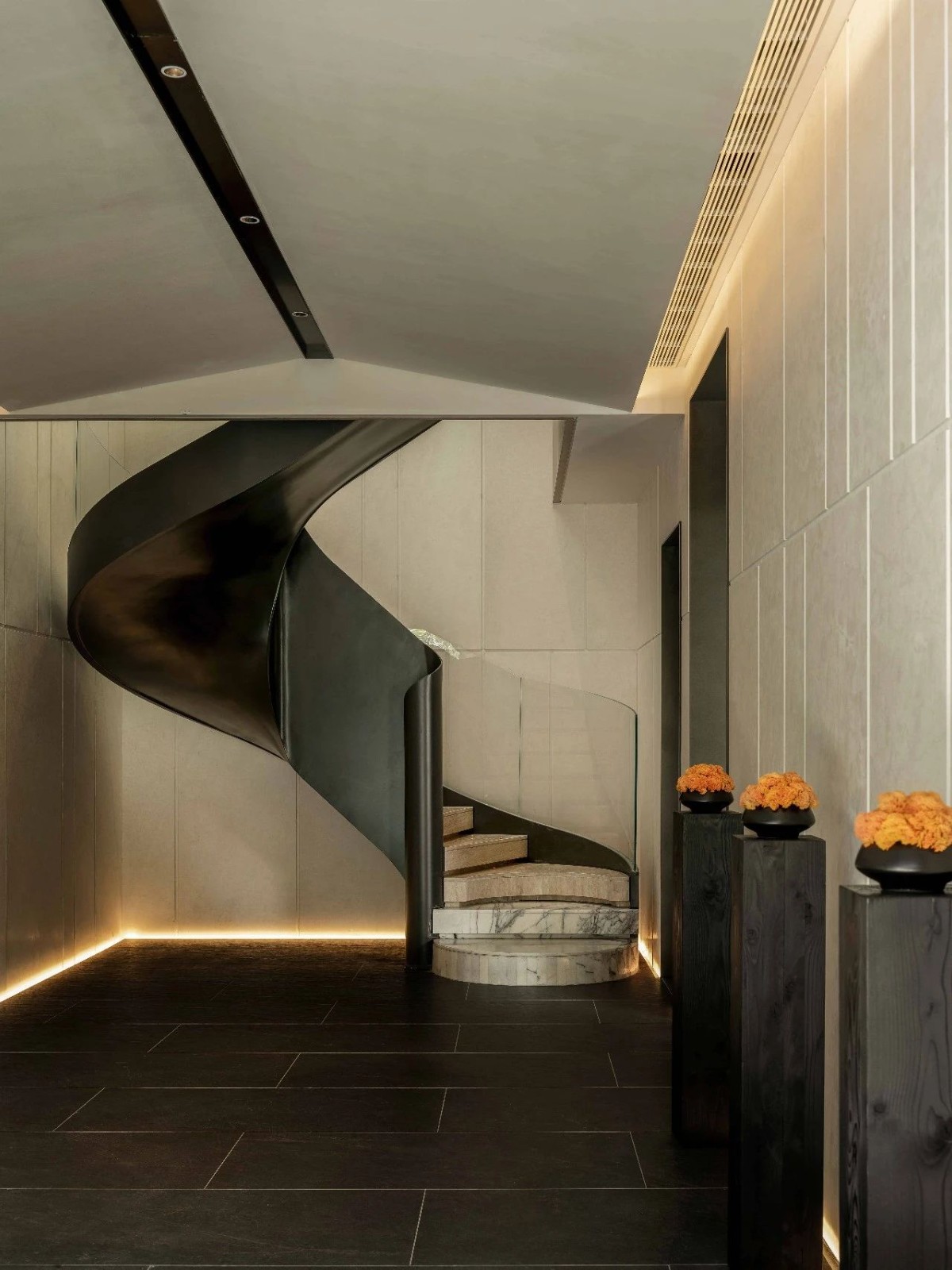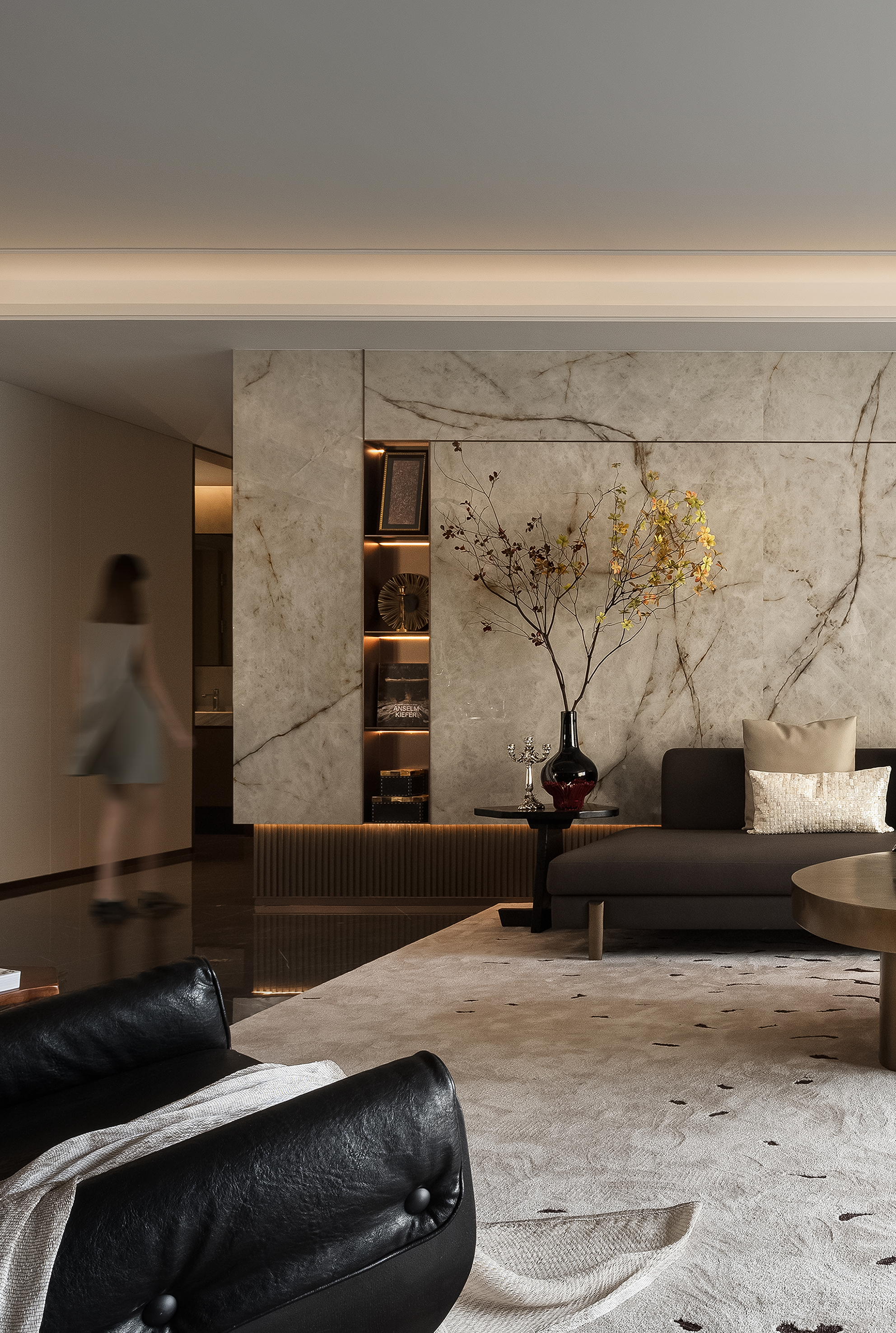档案馆建筑:纯净优雅的立面,锯齿形屋顶线 首
2022-12-01 14:01


有时,强烈的场地限制和严格的程序要求会导致一个单一的体系结构。该项目位于安格斯市的中心地带,位于一个封闭的城市地块上,由两个补充设施组成,位于现有存储设施的两端。
There are times when strong site constraints and the requirements of a rigorous program result in a singular piece of architecture. Set in the heart of the city of Angers, this project is sited on an enclosed urban plot and consists of two complementary additions, located on both ends of an existing storage facility.




缅因州和卢瓦尔河档案馆的新增加建立了一个独特的存在,同时暗示了与周围环境的尊重对话。它的形式考虑了它的环境,而它的物质性揭示了受现有锯齿形屋顶线启发的纯净和优雅的立面。通过对现有建筑的极简主义重新诠释以及立面朝向天空的动态姿态,可以观察到项目的敏感性。
Approach. The new additions to the Maine-et-Loire Archives establish a distinct presence while suggesting a respectful conversation with its surroundings. Its form considers its context while its materiality reveals pure and elegant facades inspired by the existing sawtooth rooflines. Through a minimalist reinterpretation of the existing building and the facades dynamic gesture towards the sky, the projects sensitiveness can be observed.




新增内容的第一部分是整体性的。它绷紧的线条和锐利的角度充当了一个标记,从主入口可以看到。位于原建筑后部的第二部分,采用了类似的建筑语言,同时故意退到背景中。【重要性】建筑包含了精细的重要性和细微的变化,这些变化定义了整体体量的简单性。立面上的负条纹偶尔会让位于平坦或脊状表面,从而允许光影的发挥。
The first part of the new addition is monolithic in character. Its taut lines and sharp angles act as a marker and remain visible from the main entrance. Located to the rear of the original building, the second part of the addition adopts a similar architectural language while deliberately receding into the background. [materiality] The building envelopes refined materiality and subtle variations that define the simplicity of the overall volume. Negative stripes on the facades occasionally give way to either flat or ridged surfaces, allowing for a play of light and shadow.




有些人可能会将其视为一种抽象而简约的装饰,而另一些人则会将其解读为一本书所能提供的各种质感的诗意隐喻。约150块预制混凝土面板(约1640 m²)由当地专家专门为本项目定制。骨料经过仔细挑选和混合,以使颜色尽可能接近卢瓦尔河谷一带著名的当地石灰石。
Some might see this as an abstract and minimalistic adornment while others could read this as a poetic metaphor for the variety of textures a book can offer. Around 150 precast concrete panels (approx. 1640 m²) were specifically tailored by a local specialist for this project. Aggregates were carefully selected and mixed to get the color as close as possible to the well-known local limestone found along the Loire Valley.






内部存储空间在不断发展。存档的纸质记录对紫外线辐射以及热和湿度变化仍然高度敏感。推动概念设计的三个主要关注点是:空间的优化和用户的舒适度,存储的纸质文档的耐久性保证,以及空间的灵活性和可扩展性。为了解决这些问题,现在每一项增加都扩展了所有六个级别,遵循严格和合理的计划,最大限度地提高存储延米,并最大限度地减少水平循环。
Interior. Storage spaces are in perpetual evolution. Archived paper records remain highly sensitive to UV radiation as well as thermal and hygrometrical variations. The three main concerns that drove the concept design were: The optimization of spaces and users comfort level, stored paper documents‘ durability guarantee, and flexibility, and scalability of spaces. Answering those concerns, each addition now extends all six levels, following a rigorous and rational plan that maximizes storage linear meters and minimizes horizontal circulation.




垂直循环的设想是考虑到未来可能的增加。它们还简化了日常工作流程,为所有中间空间提供了充足的自然光。预制板的使用是出于确保一定水平的隔热和有效控制建筑物湿度的需要。室内饰面保持原始和简单,以表明建筑的存储功能和技术能力,同时允许归档的纸质文件仍然是关注的焦点。
The vertical circulation was conceived to allow for potential future additions. They also simplify daily workflows and offer an abundance of natural light to all intermediate spaces. The use of precast panels was motivated by the need to guarantee a certain level of thermal insulation and efficiently control the buildings hygrometry. The interior finishes remain raw and simple to indicate the building’s storage functions and technical capacity while allowing the archived paper documents to remain the focus of attention.






区位图


平面图








剖面图


轴测分析图




建筑师:Magnum architectes - urbanistes
地点:法国
面积:2540平方米
年份:2022































