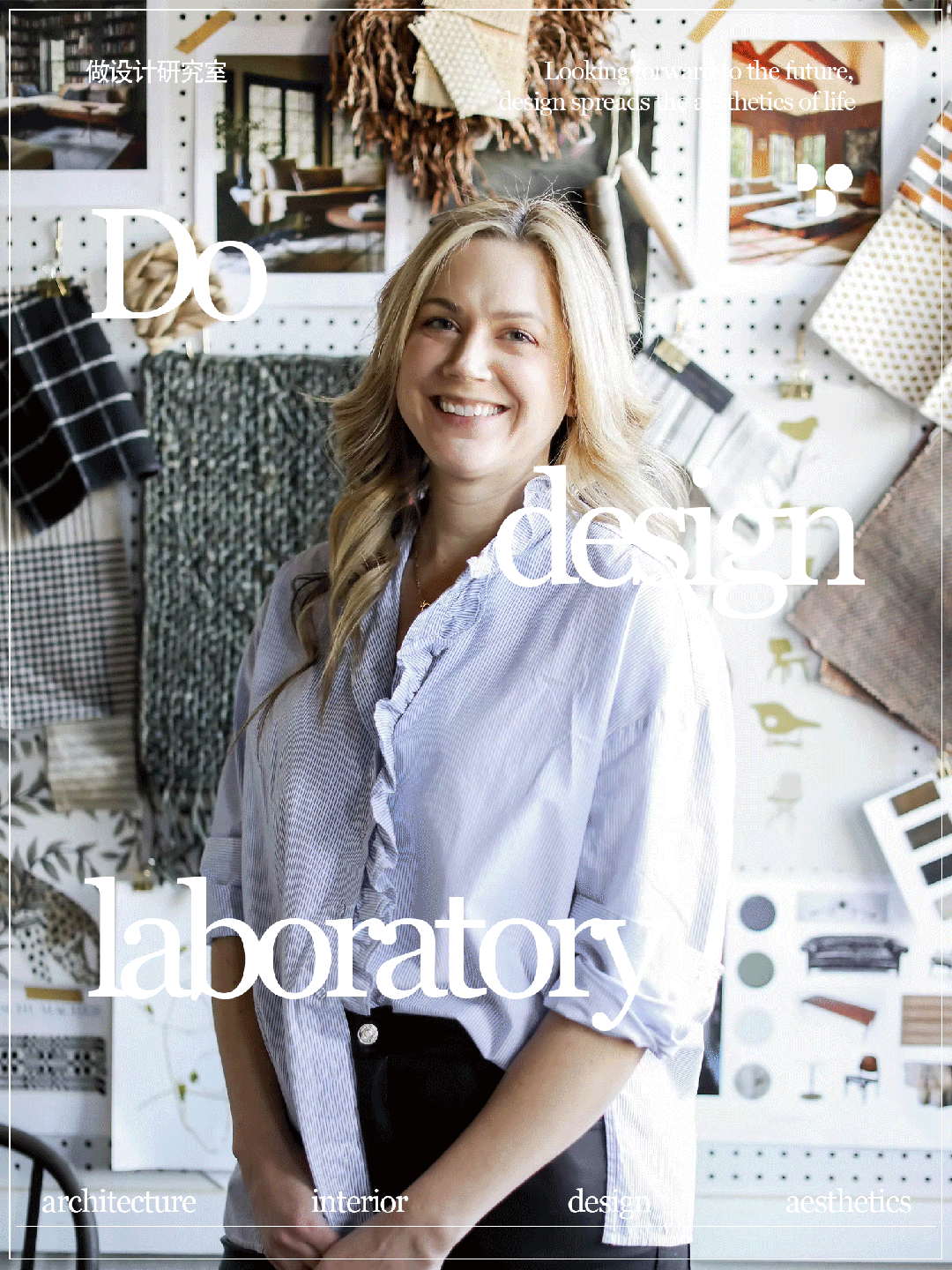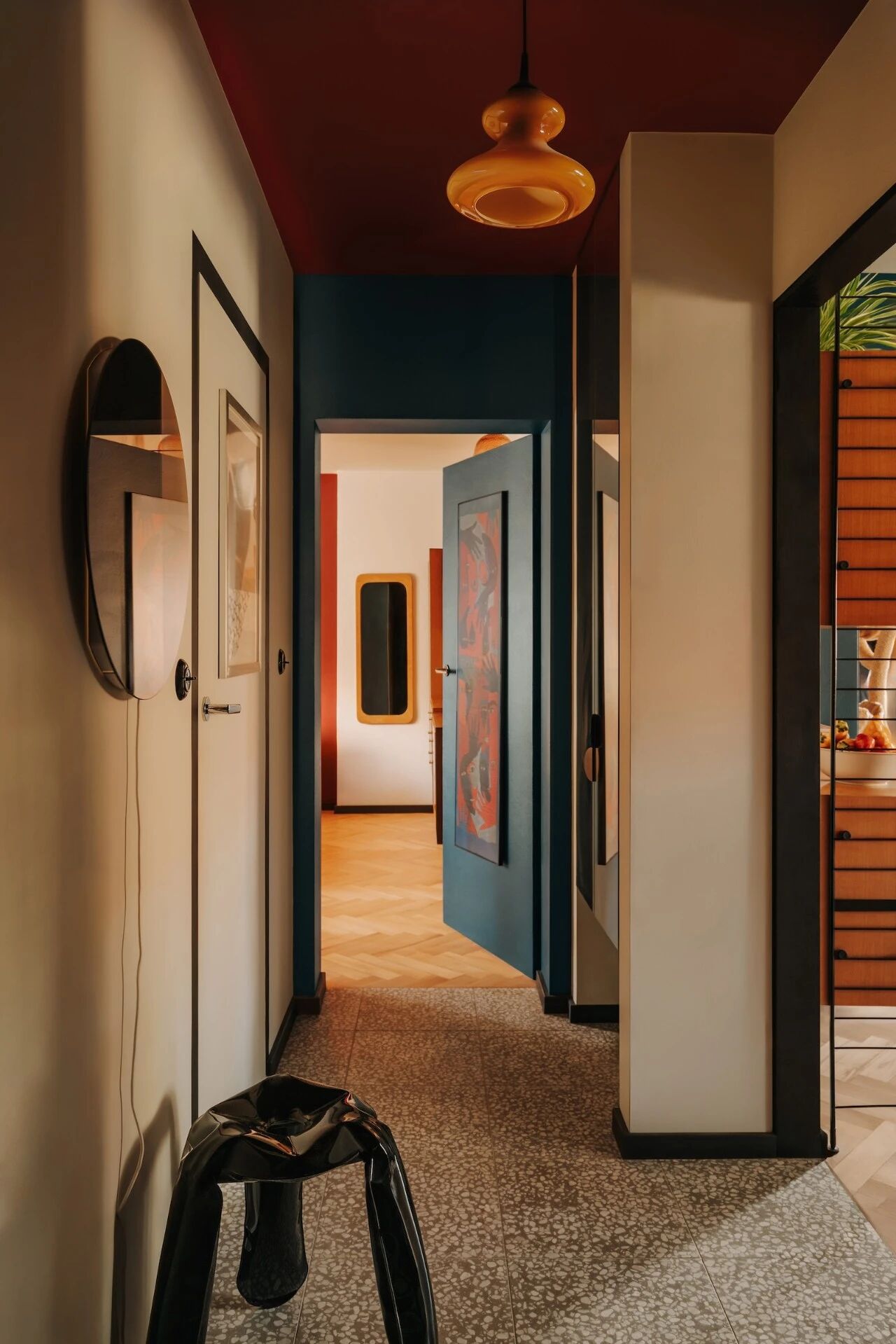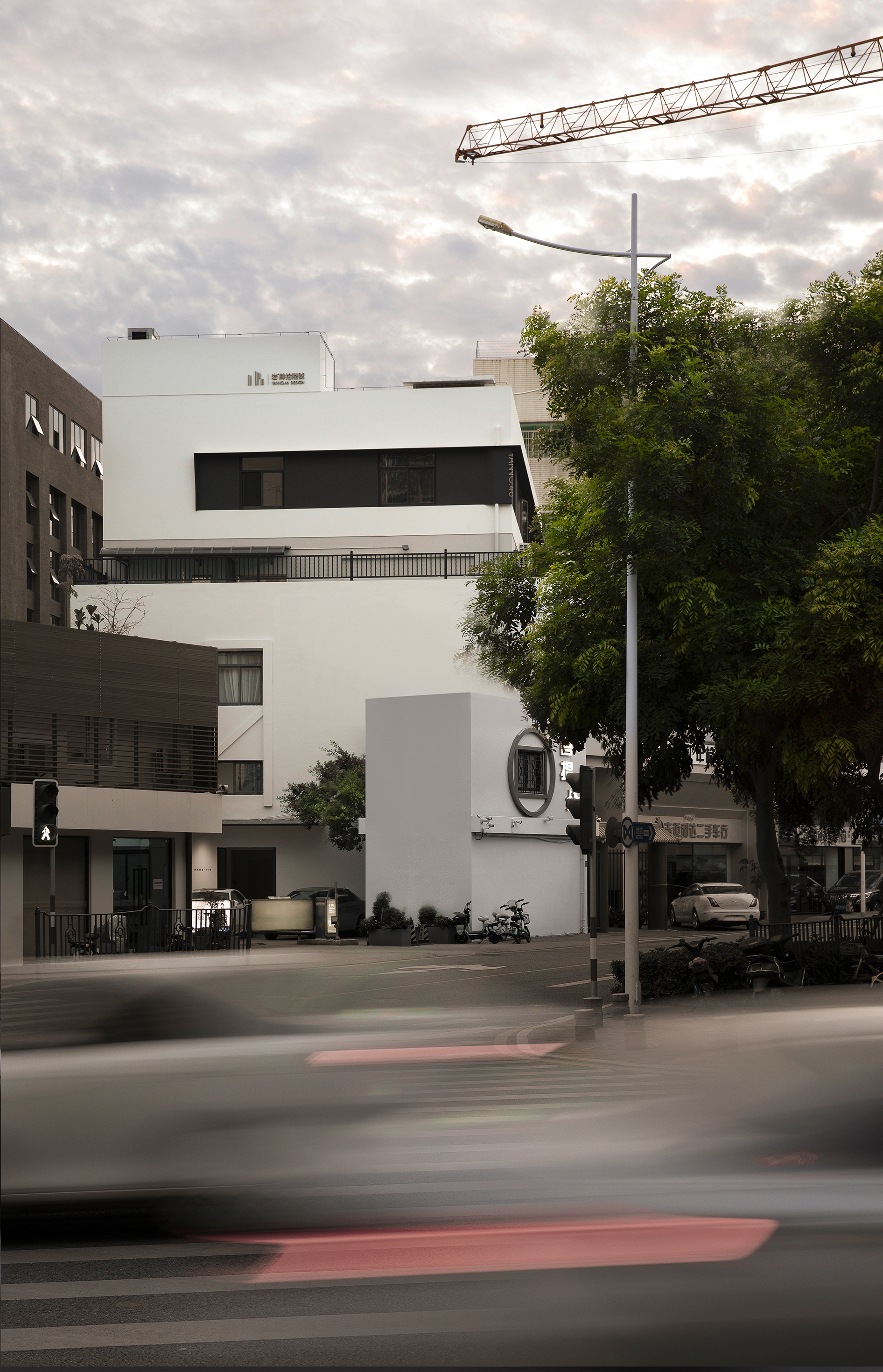戈多设计 美的具身体验 首
2022-11-30 22:36
建筑师并没有发明什么,
他们只是把传统的感觉与独特的个人表达融会贯通,
并将现实进行了合理的自我转化。
— 阿尔瓦罗 · 西扎(Alvaro Siza)


目位于浙江杭州桐庐,戈多设计探挖Live Beauty品牌客群的精神诉求,以希腊神话《金羊毛》的故事为隐形叙事线索,尝试通过空间戏剧场景的构建与延展,以及人与场域、物体之间的有机交互,启蒙身心丰盈,开启美的探寻之路。
Located inHangzhou, Zhejiang Province. Godot Design explores the spiritual demands of the customers of Live Beauty brand. With the story of the Golden Fleece in Greek mythology as the invisible narrative clue, it tries to enlighten the body and mind through the construction and extension of the space drama scene, as well as the organic interaction between people, fields and objects, to open the road of beauty exploration.


▲设计手稿
©戈多设计
01
AR
RATIVE SPACE
空间叙事
建筑中有关质料、空间和秩序的体验都寓居于人的身体感受,基于项目美业空间的定位,戈多设计从人的在场体验出发,建筑外立面表皮以两条温和的弧线分割以界定场域的柔和气质,同时又以方形几何的矩阵序列平衡专业理性的视觉线索;
运用外立面拐角的弧度,采取平行动线形成空间主入口,展开空间叙事。
The experience of materials, space and order in architecture all resides in peoples body feelings. Based on the positioning of the beauty space of the project, the design of Godot starts from peoples on-site experience. The facade of the building is divided by two gentle arcs to define the gentle temperament of the field, and at the same time, the square geometric matrix sequence balances the professional and rational visual clues. Using the camber of the corner of the facade, the horizontal action line is adopted to form the main entrance of the space and expand the spatial narrative.




水晶玻璃砖与弧线形态的墙面围合成明亮的玄关储物空间,白天阳光透过玻璃洒进来,落在玄关里,随着一天之中的光线变幻,仿佛可以感受到时间一寸寸摩挲而过产生的触觉;夜晚来临,内部的灯光透过玻璃映照得影影绰绰,光线促成了内外空间的反转,将时间与自然的变化引入玄关的内部。
The crystal glass brick and the curved wall form surround the bright porch storage space. During the day, the sunlight comes in through the glass and falls in the porch. With the changes of the light in the day, it seems that you can feel the touch of time passing by inch by inch. When night comes, the light inside is reflected through the glass. The light contributes to the inversion of the space inside and outside, introducing the change of time and nature into the interior of the entrance.


02
THE BOUNDARY OF BEAUTY
美的多维边界
美来自美的形式和整体与局部的呼应,圆形是所有形式中最纯洁、统一、均衡、牢固和宽敞的形式,潘多拉大理石、木饰面烤漆和亚克力、古铜金属以不同的姿态,通过艺术化的呈现,在空间中围合成圆弧形的咨询台。
Beauty comes from the form of beauty and the echo of the whole and part. The circle is the purest, unified, balanced, firm and spacious form among all forms. Pandora marble, wood finish paint and acrylic, copper metal with different gestures, through the artistic presentation, surround the circular arc information desk in the space.


▲设计手稿©戈多设计




戈多设计提炼直角几何力量以缓和空间古典元素中随和可见的弧角,咨询台对立面开凿四面纵向的竖窗,收纳着来处户外的阳光与绿意,黑色欧式艺术圆几安静伫立在一角,光线成为了时间,跳脱排列的秩序,用变换的景象与光影赋予空间丰富的情绪。
Godot Design refined the right-angle geometric force to ease the easy-going and visible arc Angle in the classical elements of space. The opposite side of the information desk was carved with vertical Windows on all sides to absorb the sunshine and green outdoors. The black European art circle stood quietly in the corner, and the light became the time, which broke the order of arrangement and endowed the space with rich emotions with changing scenes and light and shadow.






空间陈设去除繁杂,优雅的米白色调通过不同的材质在空间中铺陈,产品展示柜以凯旋拱门的形状呈现立面雕塑感;同色系吊灯的质感与从咨询台延伸出来的吧台烤漆质地相互呼应,形成人与空间、物品之间互动交流的开阔界面。
The space furnishings remove the complexity, elegant beige color through different materials spread in the space, product display cabinets in the shape of triumphal arch presents the facade sculptural sense; The texture of the same color chandelier and the texture of the bar paint extended from the information desk echo each other, forming an open interface for interaction between people, space and objects.






追随空间故事的隐形线索呈现古希腊的过往,戈多设计以古典建筑语汇推演空间。在这里我们看到的古典柱式,不再执着于建筑结构的必要性,它作为串联空间叙事线索的艺术元素,充满仪式感的拱券与堆叠的楼梯生成通过二楼VIP护理区的空间节点,楼梯的直角线条在空间中形成某种动感的韵律,丰富空间的视觉维度。
Following the invisible clues of the space story to present the past of ancient Greece, Godot Design deduces the classical architectural vocabulary to the space. Here we see the classical column style, no longer attached to the necessity of architectural structure, as an artistic element connecting the narrative clues of the space. The arch full of ritual sense and stacked stairs generate space nodes through the VIP care area on the second floor. The rectangular lines of the stairs form a dynamic rhythm in the space and enrich the visual dimension of the space.


▲设计手稿
©戈
多设计






03
EXPERIENCE
具身体验
人们的审美习惯不是凭空而来,它是时代文化思潮的一部分。静心如庭,沿级而上,二楼每一个独特、私密的空间里,交织的古典建筑线条与起伏折角的体块穿插,在室外光线与室内灯光的渲染中,为空间增添不同光影的肌理、颜色和质感,赋予客群享受护理时松驰而宁静的具身体验。
Peoples aesthetic habits do not come from nowhere. They are part of the cultural trend of thought of The Times. The quiet mind is like a court, along the level. In each unique and private space on the second floor, interweaving classical architectural lines and undulating blocks are interwoven. In the rendering of outdoor light and indoor light, different light texture, color and texture are added to the space, giving customers a relaxed and quiet embodied experience when enjoying care.


▲设计手稿
©戈
多设计








美讲到最后是内在的自己和外在的世界产生联接后的体悟,洗手池将石材自然面朴拙的肌理与古典建筑元素融为一体,宛如经过时光之手的雕琢,沉淀出无华却动人的质感。
In the end, the beauty is the understanding of the connection between the inner self and the external world. The washbasin integrates the natural plain texture of the stone with the classical architectural elements, just like the carving by the hand of time, which precipitates the beautiful but moving texture.


FLOOR PLAN


空间分析图 | SPATIAL ANALYSIS DIAGRAM


1F平面方
案 | DESIGN FLAT PLAN


2F平面方案 | DESIGN FLAT PLAN
INFO
项目类型:美业空间设计
计总监:黄勤
项目撰文:G.T.
项目摄影 :生辉
AGENCY FOUNDER


黄 勤
戈多设计创始人 - 设计总监


戈多设计/GODOT DESIGN
创立于2021,工作室取意于《等待戈多》,“每天等一遍黄昏的戈多,就像西西弗每天推一遍石头,戈多总是缺席,石头总是滚下,然后一切再来一遍。”设计亦是如此,反复推敲,自我否定,却依然热爱。作为一个年轻的设计团队,戈多坚持以严谨的工作方式服务每个项目,以无限创意和商业逻辑驱动品牌价值。
图片版权:戈多设计































