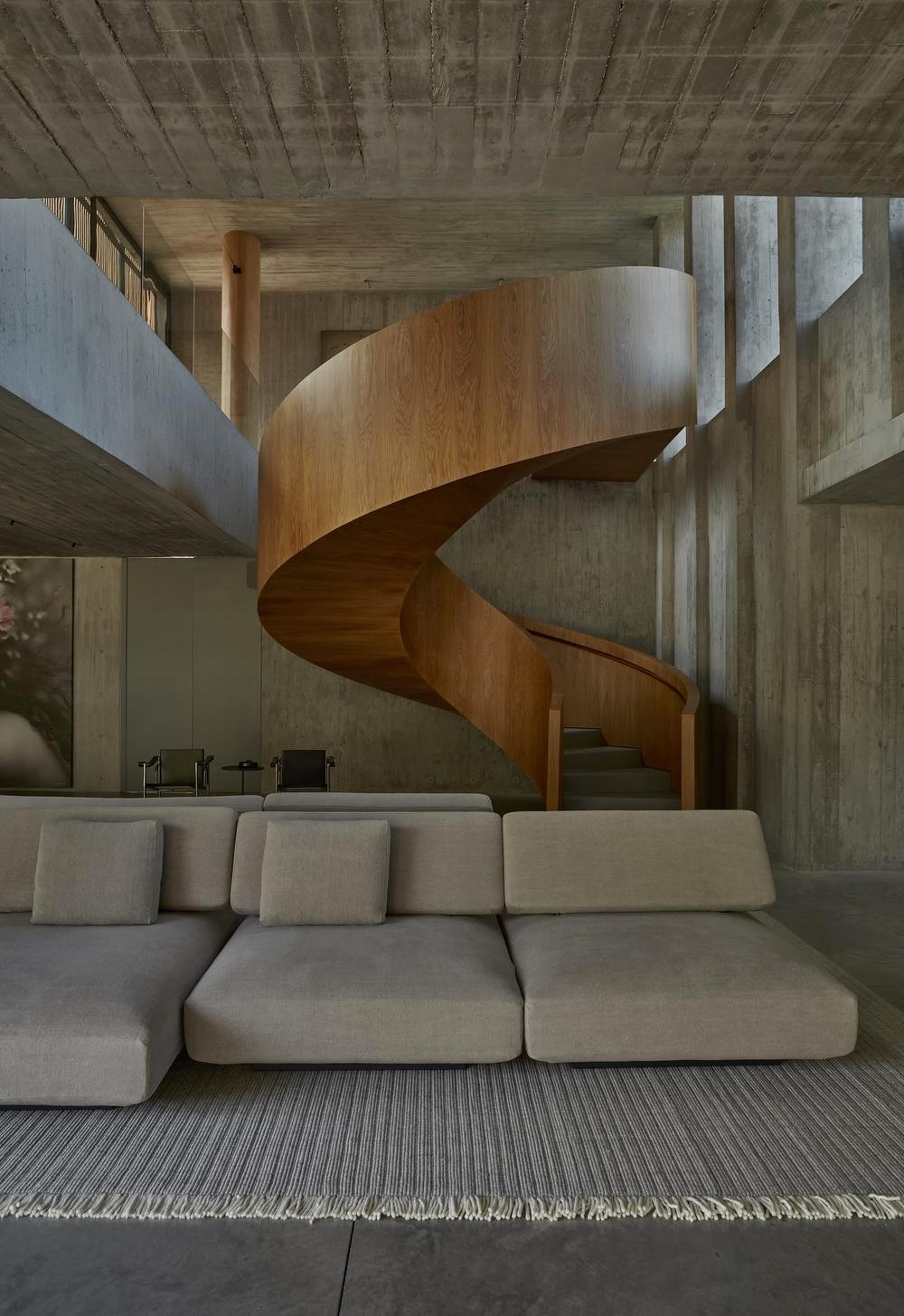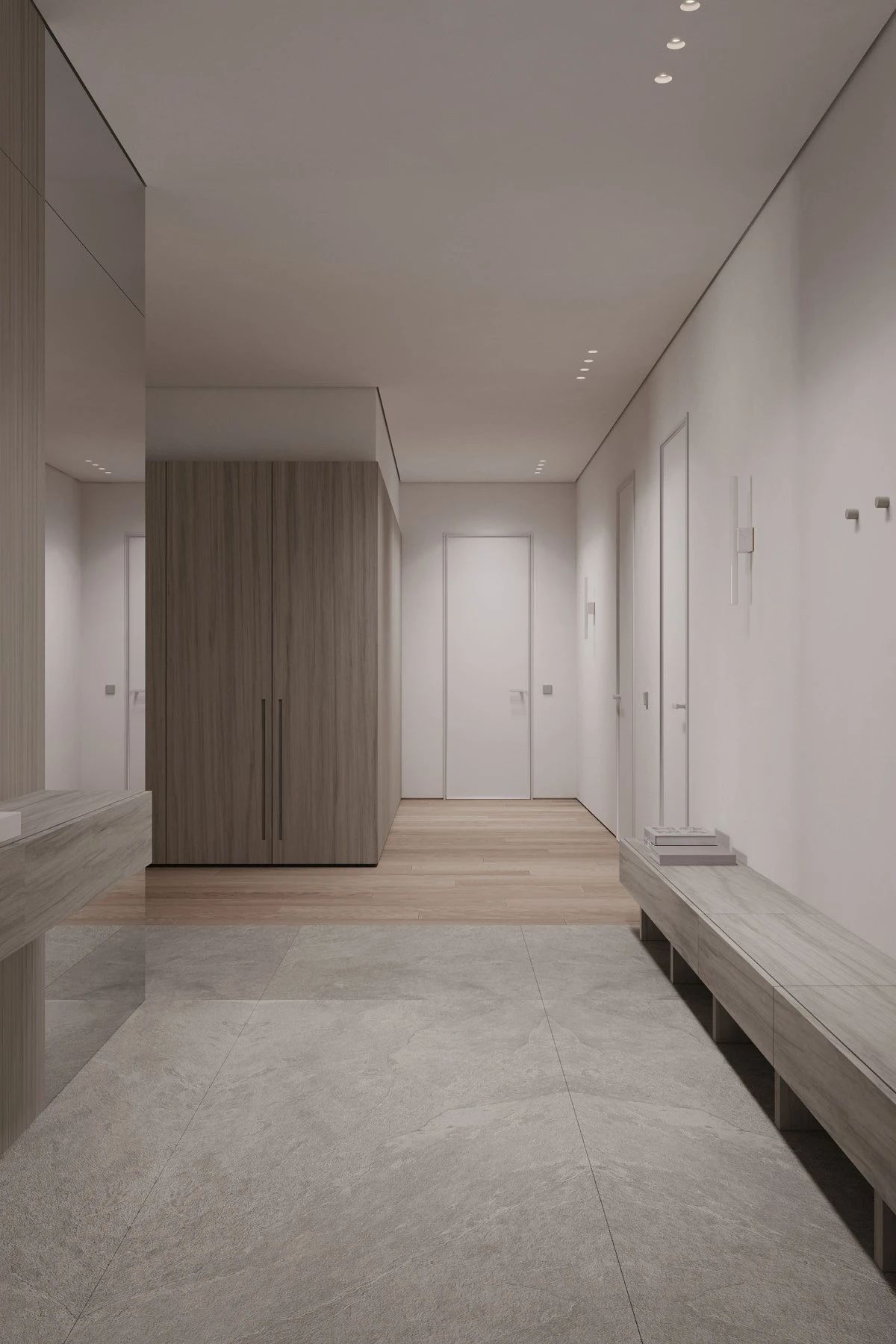拓维设计丨素朴别墅,诗的自然居所 首
2022-11-29 14:27


拓维设计
拓维设计总部位于中国佛山,专注于总部、展示空间、办公、娱乐空间、酒店、商场等商业室内项目,为客户提供项目规划、景观、建筑外观、室内空间、装饰陈设等综合设计解决方案。
Based in Foshan, China, TOPWAY DESIGN is dedicated to working on a wide range of commercial interior projects including headquarters, exhibition spaces, offices, entertainment spaces, hotels, and shopping malls, etc., and provides clients with integrated design solutions that cover project planning, landscape, architectural appearance, interior space, decoration and furnishings.














该项目是位于佛山市大濠湖高尔夫球场附近的住宅。建筑的主体是一栋联排别墅,前后都有一个院子。考虑到室内中心空间采光不足,设计师对原有建筑结构进行结构改造。
The project is a residence located near Dahao Lake Golf Course in Foshan City. The buildings main body is a townhouse with a yard both at the front and the back. Considering the inadequate daylighting in the interior central space, the designers transformed the structures of the original architectural structures.


















受中国传统四合院的启发,设计团队在住宅的中心区域创建了一个三层高的中庭。内敛的中庭结合了透明度和私密性。光影随机地散布在中庭周围的白墙上。设计激发了居住者、自然和空间之间的自由交流。
Inspired by the traditional Chinese courtyard house, the design team created a triple-height atrium in the central area of the residence. The introverted atrium combines both transparency and a sense of privacy. Light and shadows randomly scatter on the white walls around the atrium. The design stimulates the free communication among the occupants, nature and space.
















设计师希望在室内空间中呈现一种“特殊的关系”。建筑的表达、艺术的细节、自然的光影,共同构成了一个质朴、纯粹、充满自然诗意的居住空间。
The designers hoped to present a special relationship in the interior space. The architectural expressions, artistic details, and natural light and shadows jointly form a simple and pure residential space full of natural poetry.












家不仅是生活的地方,也是心灵诗意的静修之所。在接近这个项目时,设计团队着重强调中庭。每层围绕中庭布置了不同方向的露台和窗户,它们相互呼应,顺序交错。这有利于家庭成员之间的互动,即使他们在不同的楼层,从而有助于建立一个更亲密和和谐的家庭关系。
Home is not only a place for living but also a poetic retreat for the mind. As approaching this project, the design team focused on highlighting the atrium. Terraces and windows in different directions are arranged on each floor around the atrium, which echo each other and are staggered in order. This facilitates the interaction among family members even when they are on different floors, thus helping to foster a more intimate and harmonious family relationship.








设计团队将柔和的光线和无形的阴影融入到空间场景中。白色墙面上变化的光影使坚固的结构变得柔和,为空间增添了一丝温暖和感性。
The design team integrated soft light and intangible shadows into the spatial scenes. The varying light and shadows on white walls soften the solid structures, and add a touch of warmth and sensibility to the space.






空间结构极简却很吸引人。简单的空间容纳了居住者丰富的日常生活活动,并通过过渡形成戏剧性的张力。
The spatial structures are minimalist yet appealing. The simple space accommodates the occupants rich daily life activities, and forms a dramatic tension through transitions.


















这个现代、艺术的家居美学与光影共存,为空间带来纯净、温暖和活力。在卧室中,温暖的木质元素和合理的光线分配创造了一个舒适的睡眠环境。通过应用精心挑选的材料和回应居住者的生活习惯,设计团队创造了一个有触感的、愉快的空间。
The aesthetic of this modern, artistic home coexists with light and shadows, which bring the space purity, warmth and vitality. In the bedrooms, the warm wood elements and reasonable light distribution produce a cozy sleeping environment. By applying carefully selected materials and responding to the living habits of the occupants, the design team created a tactile, pleasant space.


















夜幕降临,温暖的黄色灯光照亮了窗户和走廊,给家里注入了温暖的感觉。月光从天窗洒进室内,营造出一种静谧的浪漫氛围。光影的相互作用,柔和的色调,自然的材质纹理和精致的细节共同增强了空间氛围,同时产生了优雅和宁静的审美。这个家成为了一个自由和诗意的静修之地,在这里居住者可以感受到内心的平静。
As night falls, warm yellow lighting lights up windows and corridors, and imbues the home with a sense of warmth. Moonlight falls into the interior from the skylights, creating a romantic ambience in silence. Interplay of light and shadows, soft tones, natural material textures and refined details together enhance the spatial atmosphere, whilst generating an elegant and tranquil aesthetic. The home becomes a free and poetic retreat, where the dwellers can feel inner peace.


















图片版权 Copyright :拓维设计































