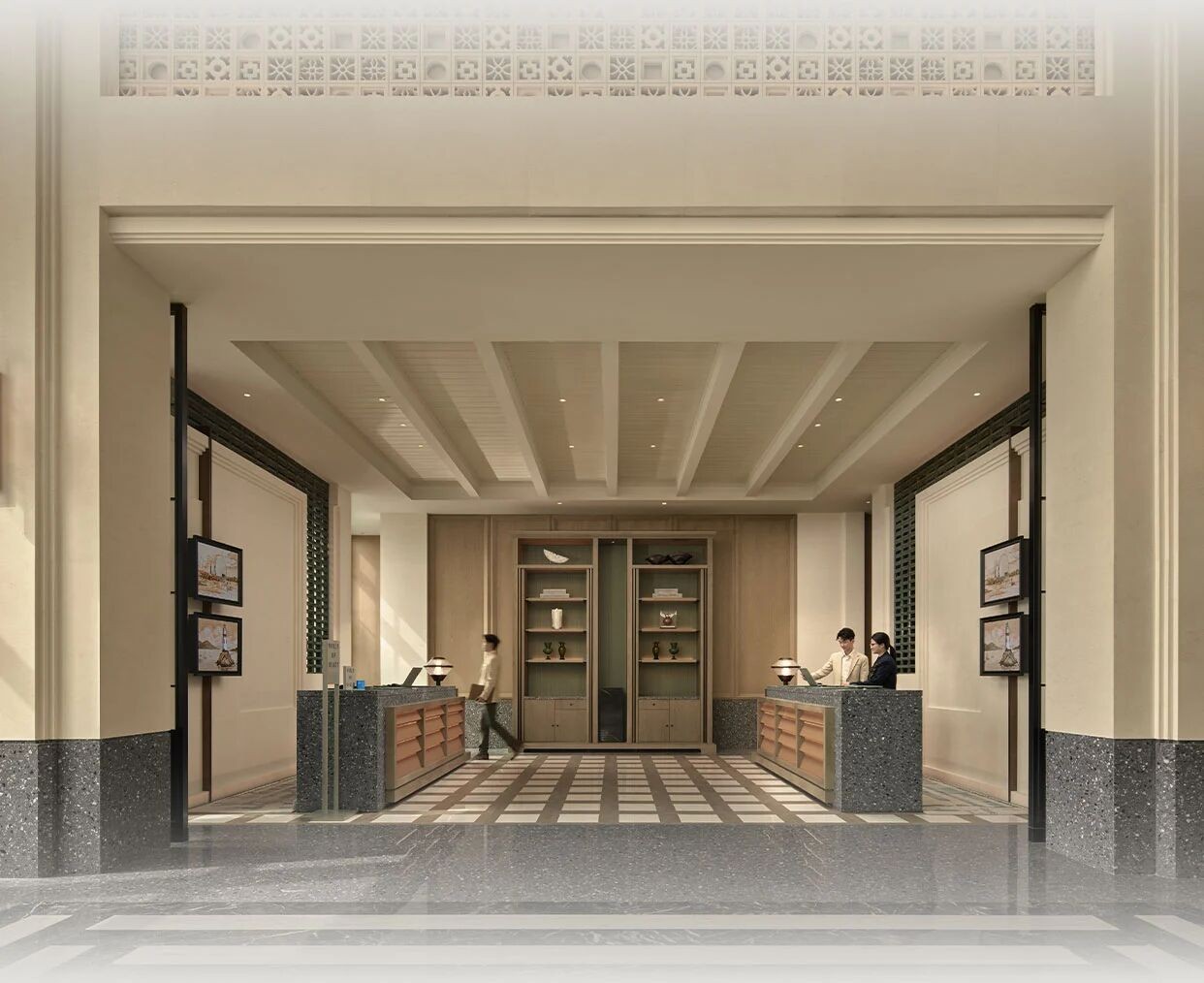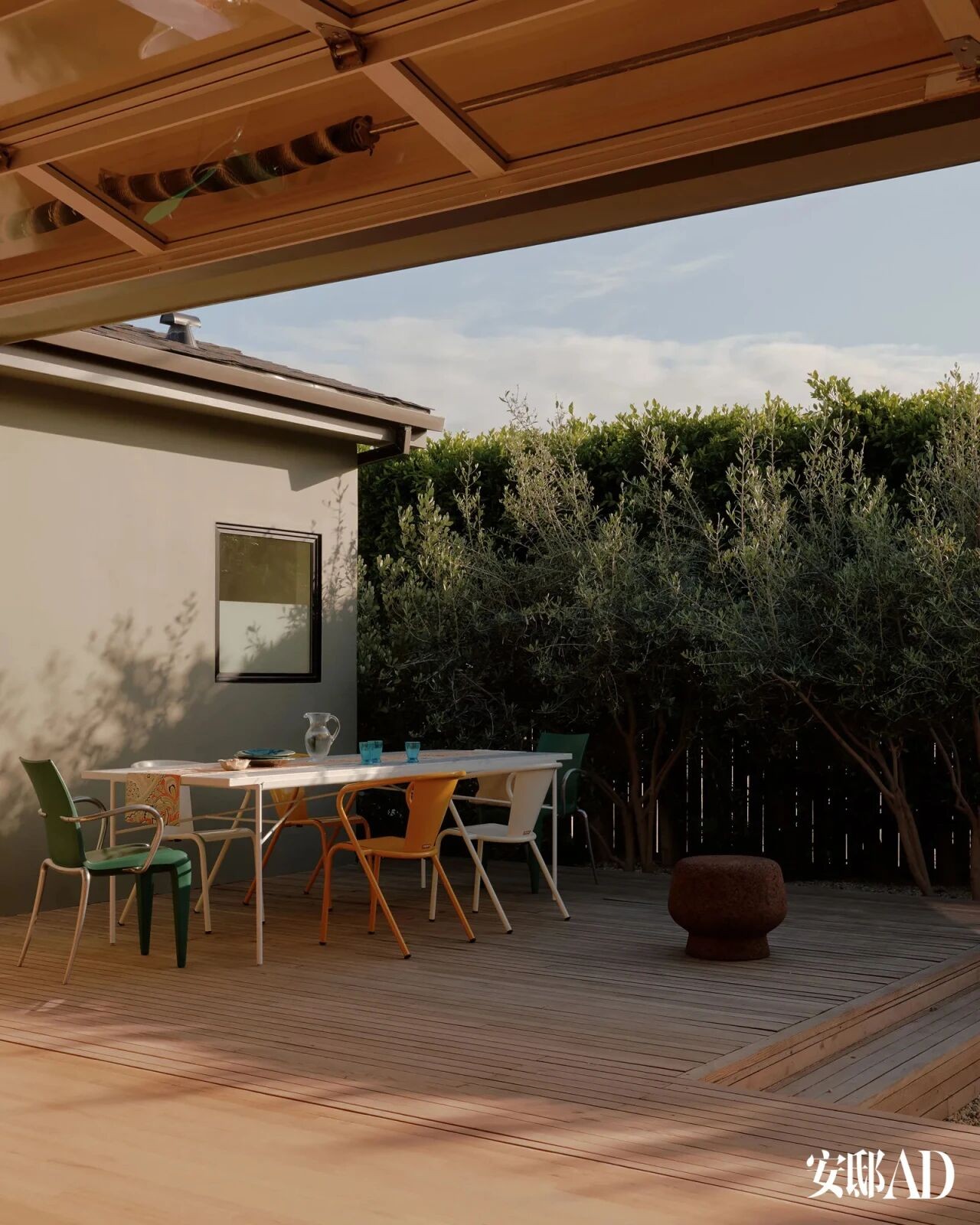Atelier José Andrade Rocha新作丨城市剪影,理想生活 首
2022-11-28 22:47


Atelier José Andrade Rocha






这套公寓位于里斯本坎波格兰德一栋60年代建筑的顶层。
各个隔间的比例和谐,光线充足,所以主要的挑战是重新组织项目,与当时空置的阁楼建立联系,并提供现代住宅的技术设施。
This apartment occupies the top floor of a 60’s building in Campo Grande, Lisbon.
The compartments had harmonious proportions and were well lit, so the main challenges were to re-organize the program, establishing a connection with the attic that was vacant at the time, and provide the technical facilities of a contemporary home.








厨房位于公寓的南侧,可以看到公园的景色。主卧套间位于北侧,占据了建筑的整个宽度,从内部可以看到façade的尺度。
The kitchen occupies the southern limit of the flat, with views over the park. The master suite, to the north, occupies the entire width of the building, allowing the perception of the façade scale from the interior.






垂直分布是从房子的中心开始的,该区域覆盖着深色的木材,为到达提供了舒适。阁楼上有两间新卧室和一个可以俯瞰公园的露台。
The vertical distribution is made from the center of the house, an area covered in dark wood, which provides comfort upon arrival. The attic receives two new bedrooms and a terrace overlooking the park.










材料的色调是减少和严肃的:大部分是木质清漆或漆成白色和estremoz大理石。
The palette of materials is reduced and sober: mostly wood varnished or painted in white and estremoz marble.


















图片版权 Copyright :Atelier José Andrade Rocha































