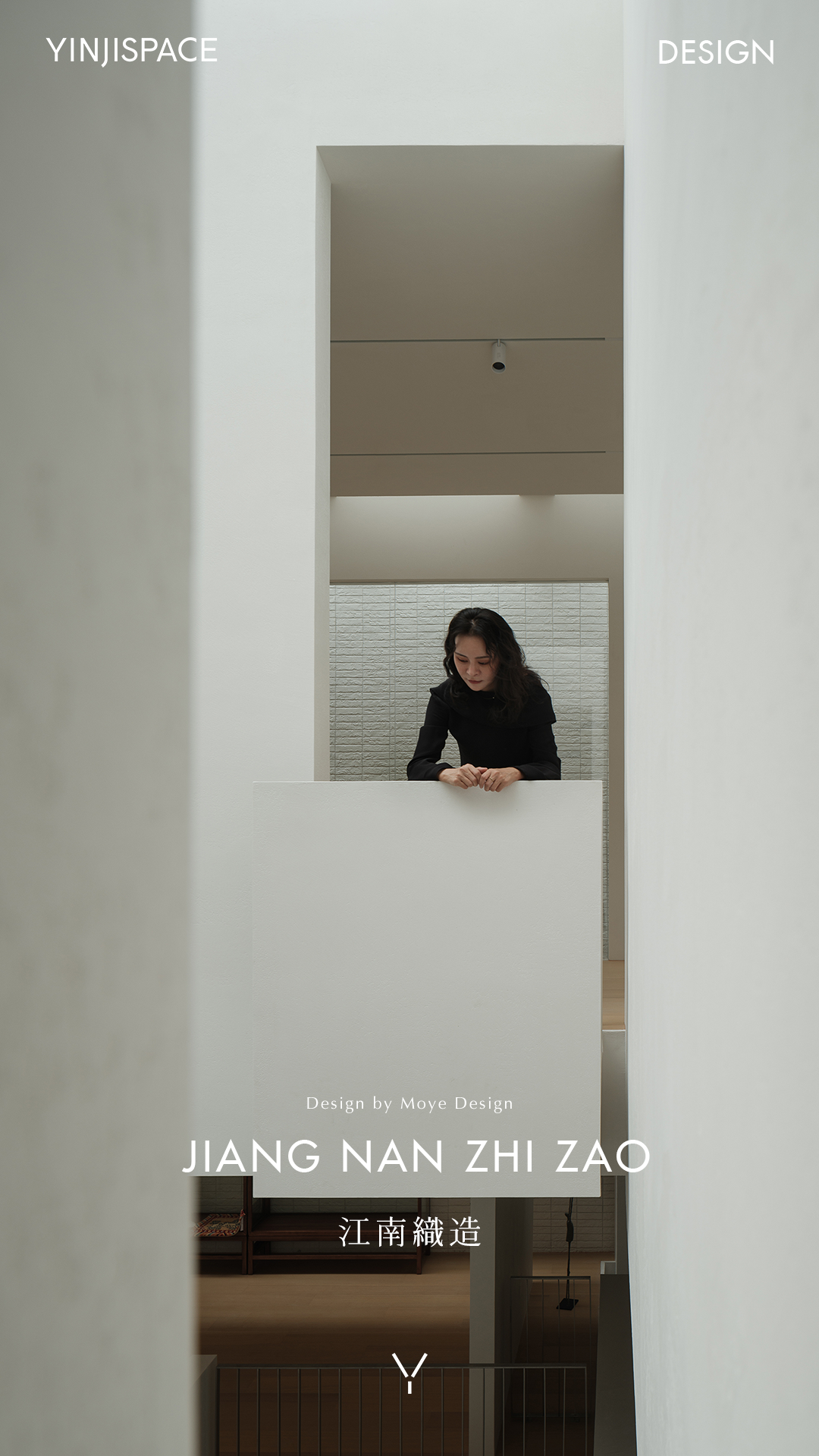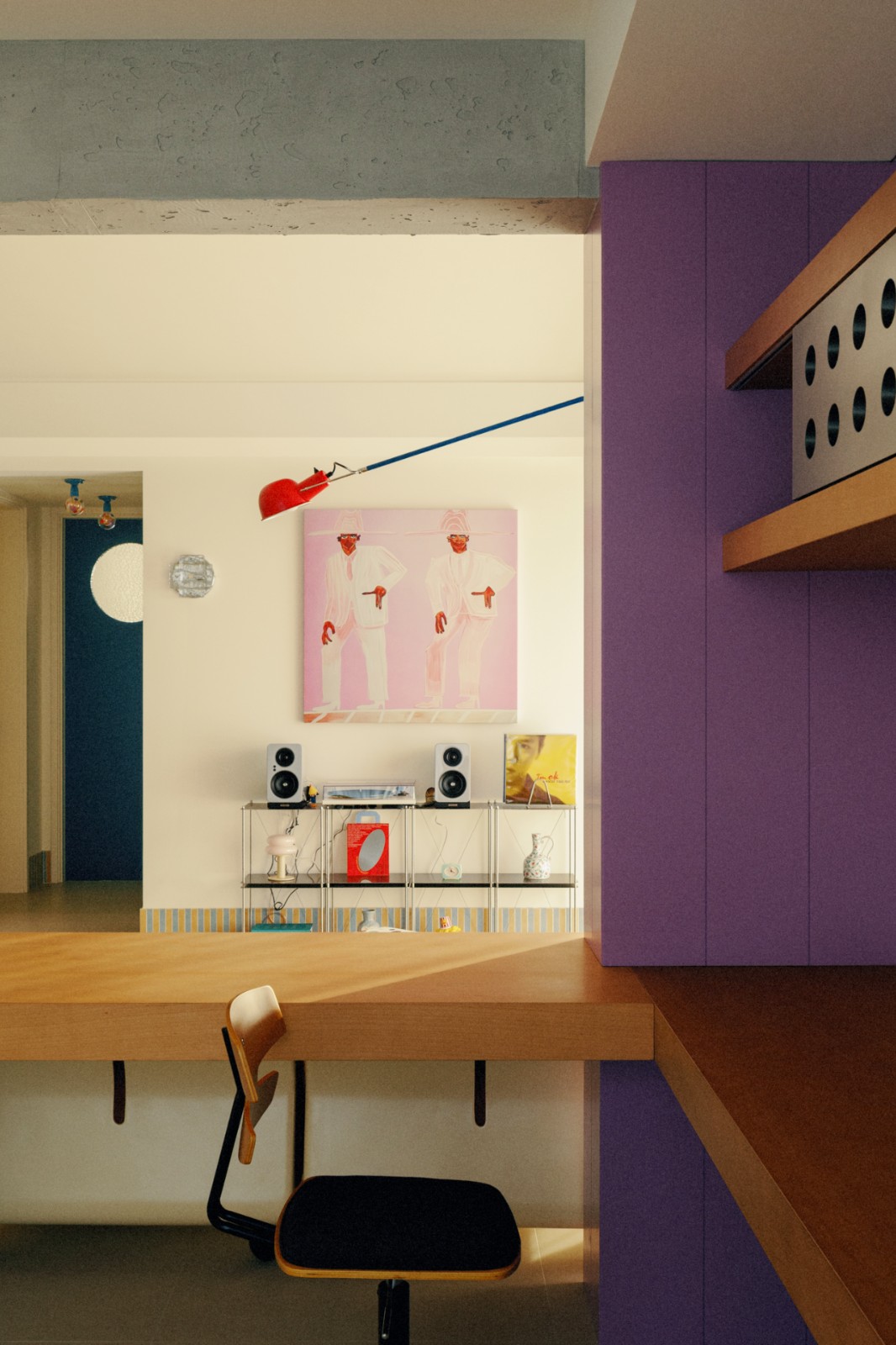米其林一星餐厅——Burnt Ends 首
2022-11-29 09:54


“ 多沉浸式的,黑暗的, 充满情调的空间。 ”
设计师手记
烧焦的木材铁锈
和熔岩石的原始色调
传达火和热的转化质量
派恩特烹饪技术的基石
而富有想象力的设计
元素的宝库已经
定制到最小细节
进一步沉浸在
烹饪哲学中
Burnt Ends
Burnt Ends






当厨师Dave Pynt决定将他的米其林一星餐厅Burnt Ends从位于新加坡唐人街的原址搬到位于Dempsey Hill的一个更大的场所时,他向同为澳大利亚人的室内设计师Emma Maxwell求助,Dempsey Hill是城外一片绿意盎然的飞地,挤满了美食家、艺术画廊、古董店、餐馆和咖啡馆。
When chef Dave Pynt decided to move his one-Michelin-starred restaurant, Burnt Ends, from its original location in Singapore’s Chinatown to a much larger venue in Dempsey Hill, a verdant enclave outside the city packed with gourmet grocers, art galleries, antique shops, eateries and cafés, he turned to fellow Australian interior designer, Emma Maxwell.






麦克斯韦不仅是他的朋友,她也是原餐厅2013年开业时的常客,因此对派特的现代木质烧烤方法非常熟悉。
Not only is Maxwell a friend, she was also a regular at the original restaurant from the time of its opening in 2013 and therefore intimately familiar with Pynt’s modern approach to wood-fired barbecue.






艾玛对我的设计建议是火、头骨和AC/DC,这几乎把我说服了!喜欢重金属的、具有标志性的派特说。
“Emma’s one-liner design pitch to me was ‘Fire, skulls and AC/DC’, and that pretty much sold me!” says the heavy-metal-loving, iconoclastic Pynt.




麦克斯韦按照她的主张,将一个中世纪的殖民地军营--曾经是肉豆蔻种植园,在1860年卖给了英国军队,以容纳大量的英国军队--改造成一个沉浸式的、黑暗的、充满情调的空间,其灵感来自烧烤的基本组成部分,即火、木材和金属。
True to her pitch, Maxwell transformed a mid-century colonial military barracks – once a nutmeg plantation, Dempsey was sold to the British Forces in 1860 to accommodate an influx of British troops – into an immersive, dark-lit and moody space inspired by the foundational components of barbecue, namely fire, wood and metal.






烧焦的木材、铁锈和熔岩石的原始色调传达了火和热的转化质量,这也是派恩特烹饪技术的基石,而富有想象力的设计元素的宝库已经定制到最小的细节,包括参考餐厅标志的骷髅形装饰按钮和门把手,使顾客进一步沉浸在厨师快速和愤怒的烹饪哲学中。
A primal palette of charred wood, rust and lava stone conveys the transformative quality of fire and heat, the bedrock of Pynt’s cooking techniques, while a treasure trove of imaginative design elements that have been customized down to the smallest details, including skull-shaped upholstery buttons and door handles in reference to the restaurant’ logo, further immerse patrons into the chef’s fast-and-furious culinary philosophy.


Burnt Ends的新地址包括一个用餐区、私人餐厅、酒吧和品酒室,每一个都有自己独特的氛围,再加上一个独立的面包店,提供甜甜圈、佛卡夏和烤饼等产品,证明了Pynt对其工艺的热情,以及Maxwell基于故事的室内设计方法。
Comprising a dining area, private dining room, and bar and wine-tasting room, each with its own distinct ambience, plus a separate bakery that churns out offerings like doughnuts, focaccia and scones, Burnt Ends’ new address attests as much to Pynt’s passion for his craft as to Maxwell’s story-based approach to interior design.






麦克斯韦对细节和工艺的关注从你通过厚重的前门步入餐厅的那一刻起就显而易见了,这扇门的特点是有一个厚厚的青铜铸造的把手,形状像一个树枝,上面刻着T.S.艾略特的序曲的第一节--冬天的夜晚安定下来/带着通道里牛排的气味/六点钟/烟熏火燎的日子的结束。
Maxwell’s attention to detail and craftsmanship is evident from the moment you step into the restaurant through the heavy front door which features a thick bronze-cast handle shaped like a tree branch where the first stanza of T.S. Eliot’s Preludes is engraved on - “The winter evening settles down/ With smell of steaks in passageways./ Six o’clock./ The burnt-out ends of smoky days.”






一进门,主餐厅就被定制的3吨重的燃木烤炉所吸引,这些烤炉在作为餐台的印尼苏瓦木的长板后面隐约可见。
Once inside, the main dining room is anchored by the custom 3-tonne wood-burning ovens that loom behind the long slab of Indonesian Suar wood that functions as a dining counter.






一切,从食物到室内设计,都来自于它们。开放式厨房的工业风格烤箱、不锈钢设备和黑色石头表面与餐厅的泥土色调相得益彰,地板上铺着从泗水一座旧桥上抢救下来的风化柚木板,打制的铜板包裹着建筑的支柱,柚木框架的餐椅和弧形展位上铺着植物染色的皮革。
“Everything, from the food to the interior design, comes from them.” The open kitchens’ industrial-style ovens, stainless steel equipment and black stone surfaces are complemented by the dining room’s earthy palette where weathered teak planks rescued from an old bridge in Surabaya line the floors, beaten copper panels clad the building’s pillars and vegetable-dyed leather sheathes the teak-framed dining chairs and curved booths.






通过一扇柚木门进入,其把手是一个抛光的金属骷髅头,这个大型私人餐厅被设想为代表神秘的 食肉野兽的巢穴。
Accessed through a teak door whose handle is a polished metal skull, the large private dining room is conceived to represent the mysterious “lair of a lair of a carnivorous beast”.




该空间由对比强烈的石化木板和按照日本寿杉板传统烧制的木材包围,中心是一张14个座位、6米长的黑色石化木餐桌,上面悬挂着由5000块黑色熔岩石制成的管状灯光装置,制作时间为六个月,安装时间为一周半。
Enveloped by contrasting panels of petrified wood and timber charred in the tradition of Japanese Shou Sugi Ban, the space centres on a 14-seater, six-metre-long dining table of petrified black wood above which hangs a tubular light installation made of 5,000 black lava stones which took six months to make and one-and-a-half weeks to install.




麦克斯韦说:自从我们完成这个空间后,颜色都变了,变暗了。这就是我所追求的变革性、变形性的品质。
“Since we finished this space”, Maxwell says, “the colours have all changed and darkened. That’s the transformative, shape-shifting quality I was after”.




抛开餐厅的黑暗色调、鲜明的审美和情绪化的氛围,酒吧和品酒室是一个更轻松、更有异想天开的空间。作为对开罗博物馆和伦敦维多利亚和阿尔伯特博物馆的致敬,她与高中时的好朋友、剧院设计师马克-麦金太尔(Marc McIntyre)合作构思了这个品酒室,用复制的19世纪的科学柜和精细的玻璃顶展示柜摆放着旧锁、指南针、玻璃吸管和解剖图。
Casting aside the dark hues, stark aesthetic and moody ambience of the dining rooms, the bar and wine tasting room is a lighter, considerably more whimsical space. Conceived in collaboration with her high school best friend and theatre designer Marc McIntyre as a tribute to the old Cairo Museum and London’s Victoria and Albert Museum, the tasting room is furnished with reproduction 19th-century scientific cabinets and fin-de-siècle glass-topped display cases stocked with old locks, compasses, glass pipettes and anatomy charts.




020 Walls餐厅
020 Walls






这家餐厅位于仁川,在一个大型住宅小区的低层之一。住宅区内的每家店都是 盒子 式的。
This restaurant is located in Incheon and is on one of the lower floors of a large housing complex. Each store in a residential complex is ‘box-like’.




游戏的输赢取决于设计师如何优雅地填满里面的盒子。这个项目,像往常一样,由几面墙组成。
The game is won or lost by how the designer elegantly fills the box inside. This project, as usual, consisted of a few walls.






饮酒和吃东西的主要功能在一个空间里被墙壁分割成不同的氛围。然而,由于墙体较低,空间并没有被完全分隔。
The main function of drinking wine and eating food is divided into different atmospheres in one space by walls.However, because the walls are low, the space is not completely separated.




















由低墙划分的软分区,通过不同的家具创造出不同的氛围。
低墙使一个空间最大化。
因此,游客在踏入室内时就会感受到一个低墙群落。
这个 墙的社区 是构成这个项目的一切。
The soft zoning divided by the low walls creates a different atmosphere with the different furniture. Low walls maximize one space. Thus, visitors feel a cluster of low walls as they step inside. This ‘community of walls’ is everything that makes up this project.
| ABOUT | ESO喜色(上海)设计研习社创立于2012年 从事各种领域空间的设计机构 精于大平层、独栋/联排/双拼/叠加别墅等私宅空间 在多类型的酒店/民宿、商业空间、办公空间 等跨领域些许建树 兼具国际国内采办能力 致力服务于尊贵精英阶层 提供量身定制高端前沿,贴合私属化舒适生活的尊享空间 公司拥有资深的设计团队 设计师创意表达空间能力非凡且素质严谨自律 公司多个项目获得国内外设计大奖,深得业界好评 | PROJECT | 西郊庄园别墅永嘉路洋房 复星集团办公楼 VYOGA 上海安缦医疗美容机构 上海澳雅医疗美容机构 上海瑞欧医疗美容机构 上海中环女性私密会所 集味凡间 荷庭餐厅 黄埔素食蒙特梭利幼儿园 晋商会所 三林港海鲜大酒店 初霖和牛烧肉 徐氏龙虾 水产码头 蜀城一号老火锅 鸿太极羊蝎子火锅 太仓国信大厦 武汉洲际酒店会议中心 稻河示范民居会所 上海宝地广场办公楼 苏州东方之门豪宅项目 苏州湖滨四季别墅 合肥绿地乔治庄园 泰州美好上郡样板房 外滩华润九里 星河湾 中凯城市之光 北京泛海荣郡 世纪滨江花园丁香别墅 银亿领墅别墅 汤臣一品 汤臣湖庭别墅等。































