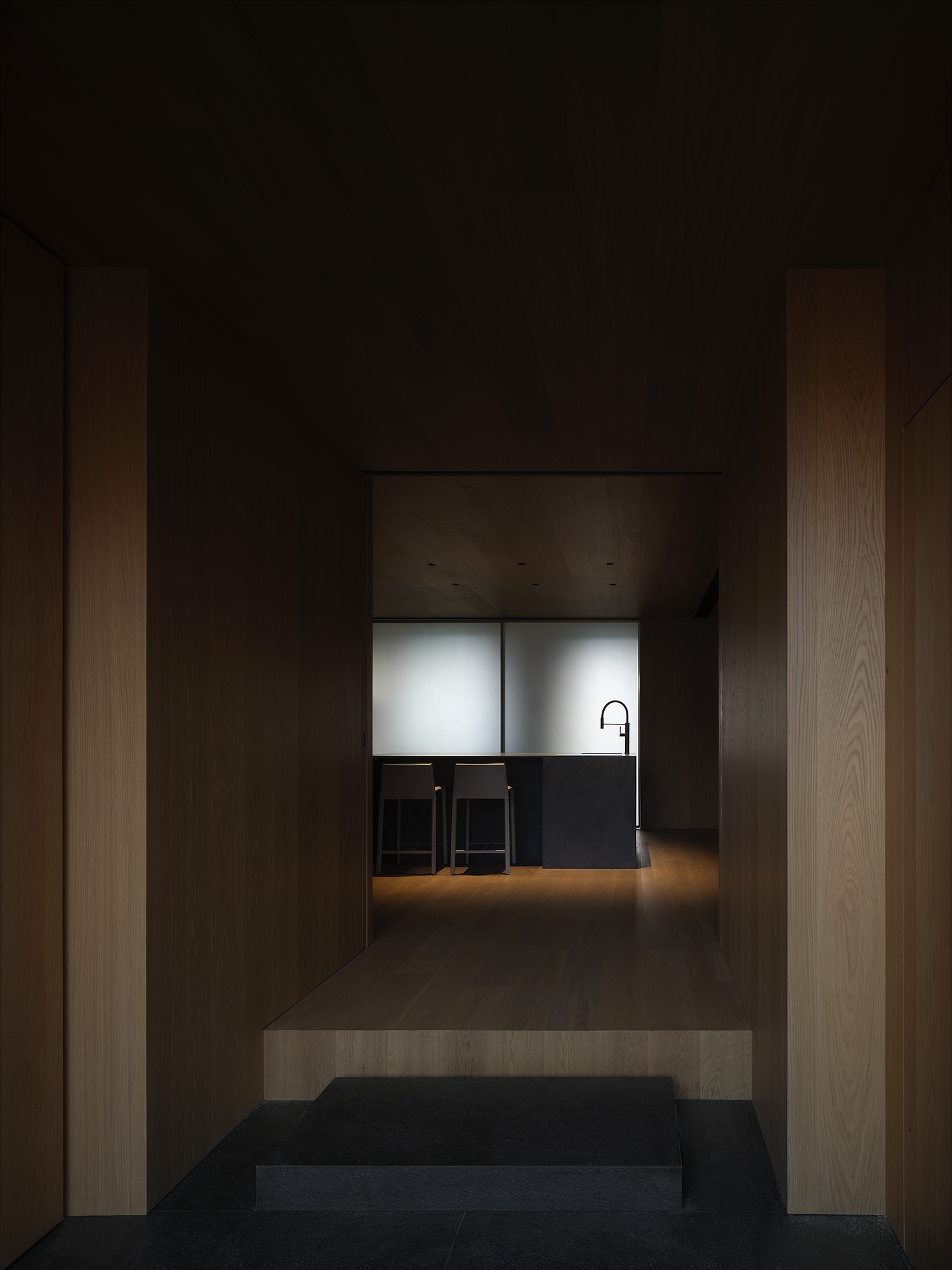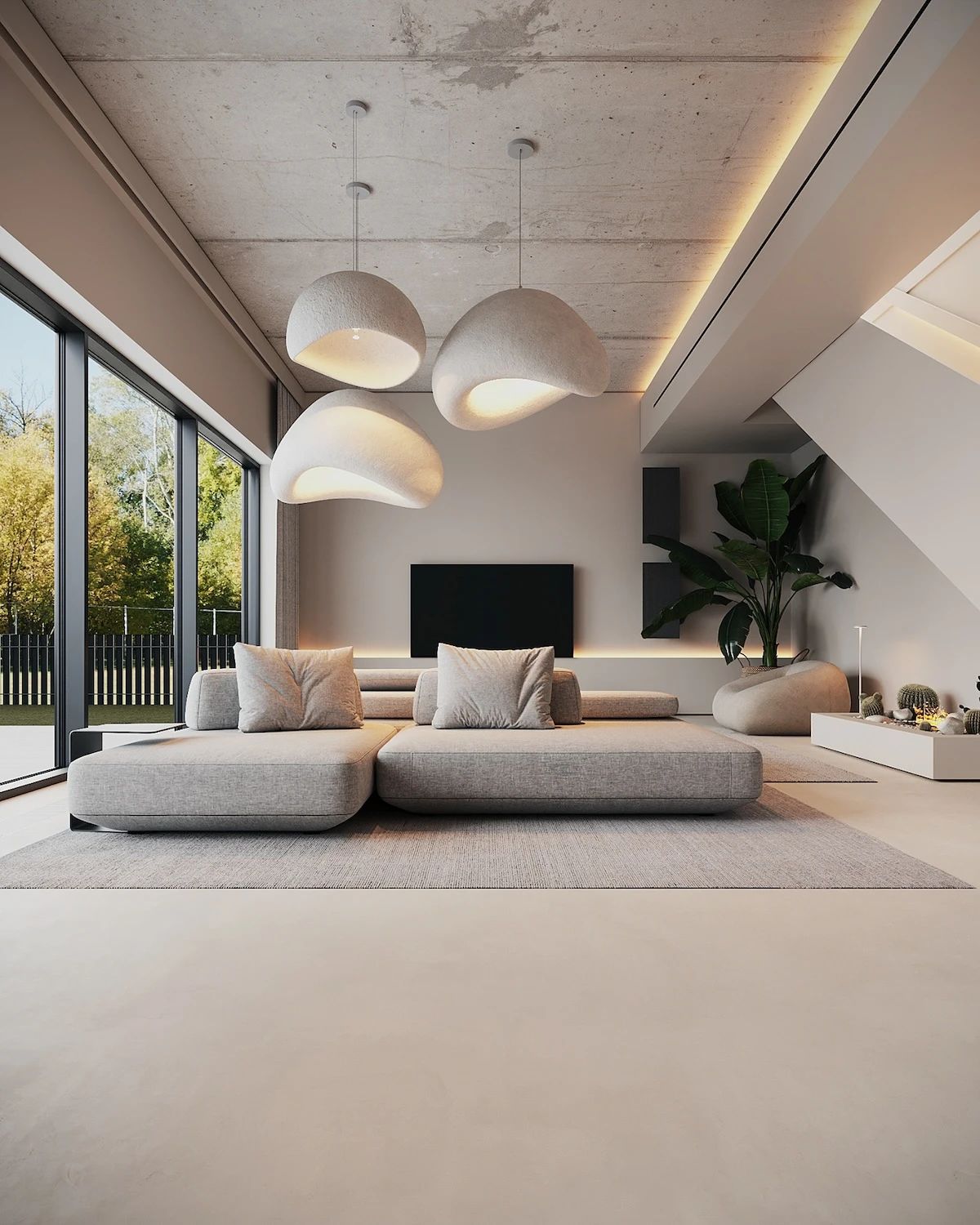Strom Architects新作丨以材为度 首
2022-11-24 09:15


Strom Architects
是一家总部位于伦敦的建筑及室内设计工作室,由创始人
Magnus Strom
成立于2010年。工作室通过不断的实践,旨在真实地表达他们对建筑设计和工程建造的思考与热爱。在他们看来,材料是建造建筑的关键,因为材料及其细节和施工是设计过程中必不可少的和具有独特信息的重要部分。
Strom Architects is a London-based architecture and interior design studio founded in 2010 by founder Magnus Strom. Through continuous practice, the studio aims to truly express their thinking and love for architectural design and engineering construction. In their view, materials are the key to building a building, because materials and their details and construction are essential and important parts of the design process that have a unique message.


Peninsula House
住宅位于瑞典西南的一个半岛上,该地多沙滩和低洼的沼泽地,是高尔夫、水上运动与自然爱好者
的首选之地。为了能够充分的利用当地的自然景观,并遵守当地的规划要求,工作室设计了一个倒置的房子。住宅的第一层为开放式的矩形结构,完全由玻璃幕墙构成,便于一览室外的海景。
Located on a Peninsula in southwest Sweden, the Peninsula is an area of sandy beaches and low-lying marshes, making it a great outdoor destination for golf, water sports and nature lovers. In order to take full advantage of the natural landscape and comply with local planning requirements, the studio designed an upside-down house. The first floor of the house is an open-plan rectangular structure made entirely of glass walls that provide panoramic views of the sea.




















是一座家庭住宅,位于罗得岛州靠近Newport的一处美丽海湾的西侧。住宅的设计充分考虑到了客户女儿需要使用轮椅的特殊需求。因此,住宅被设计为单层结构,同时囊括所有的主要生活空间,其中宽敞的开放区域和房间互通、相连。
Cedar Cove is a family home located on the west side of a beautiful bay near Newport, Rhode Island. The house was designed with the special needs of the clients daughter who needs to use a wheelchair in mind. As a result, the house is designed as a single-storey structure that simultaneously encompasses all the main living Spaces, with large open areas and rooms that are interconnected and connected.
























Ghyll House
是一座乡村住宅,进入场地后,映入眼帘的是一面独立的夯土墙,而开口的区域则显现出了内部的入口区域。室内包括了生活空间、主卧室、厨房、车库和一些其他的配套空间。从外立面看,住宅是一座单层建筑,但在西北侧,
Strom Architects
利用倾斜的环境地形,于地面另外嵌入了一间独立的卧室。
Ghyll House is a country house. Upon entering the site, a separate rammed earth wall is visible, while an opening reveals the entrance area inside. The interior includes a living space, master bedroom, kitchen, garage and several other en-suite Spaces. From the facade, the house is a single-story building, but on the northwest side, Strom Architects took advantage of the sloping terrain to insert a separate bedroom into the ground.


















图片版权 Copyright :Strom Architects































