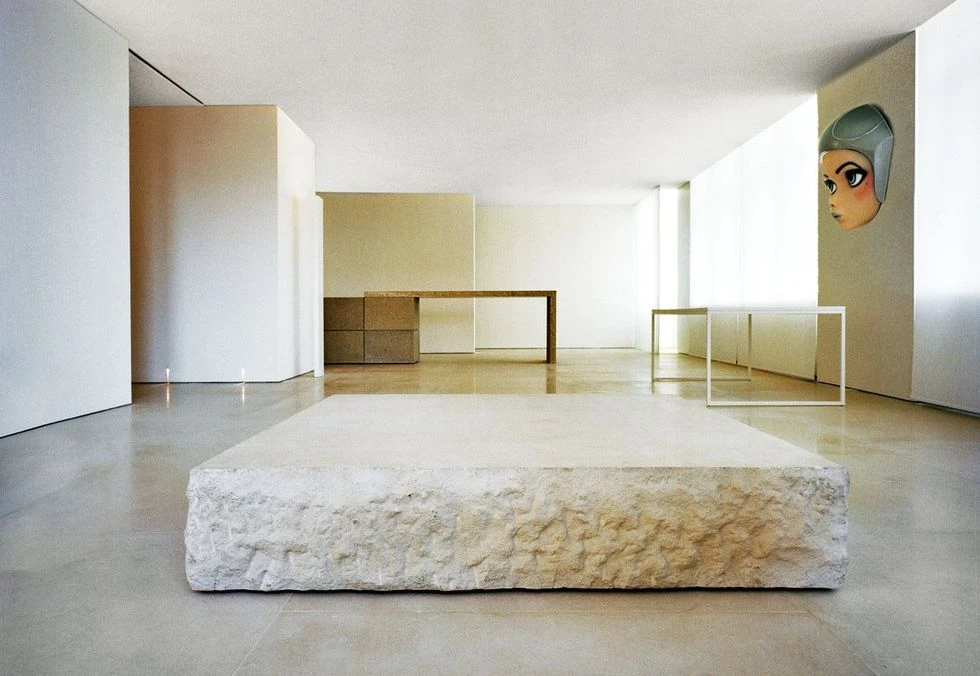原木简约风 宁静而奢华 首
2022-11-24 09:39


“ 原木简约风, 宁静而奢华。 ”
设计师手记 收藏的现代和复古 作品与克制的装修 和谐地结合在一起 并增添了一抹色彩 每件物品和每个角落都 被自然光温暖着 这放大了木材 天鹅绒和石 头的色调






6号公寓是位于巴西圣保罗的一个简约公寓,由Studio MK27设计。房间里摆放着巴西经典的复古和现代的家具,装饰让公寓里的每个房间都充满了质感。
Flat #6 is a minimal apartment located in São Paulo, Brazil, designed by Studio MK27. The room is furnished with classic vintage and modern Brazilian pieces, and the decoration gives each room in the apartment a touch of texture.








这对夫妇收藏的现代和复古作品与克制的装修和谐地结合在一起,并增添了一抹色彩。
The couple’s collection of modern and vintage pieces combines harmoniously with the restrained finishes and adds a splash of color.






作为一个柔软的mashrabiya,手工织物的穿孔过滤阳光,并在整个空间投下阴影图案。
As a soft mashrabiya, the handcrafted fabric’s perforations filter sunlight and cast shadow patterns across the space.






每件物品和每个角落都被自然光温暖着,这放大了木材、天鹅绒和石头的色调。
Every item and every nook is warmed by natural light, which amplifies the tones of the woods, velvets, and stones.




在设计每一个细节时都极其谨慎,从而产生了广阔的、有灵魂的房间,拥抱快乐的生活。
Extreme care was taken in the design of every last detail, resulting in expansive, soulful rooms that embrace joyous life.






House T.T.是一个位于荷兰阿姆斯特丹的简约住宅,由Framework设计。这个空间的特点是对自然材料的优雅使用,将脉石与实木形成对比。
House T.T. is a minimal home located in Amsterdam, The Netherlands, designed by Framework. The space features an elegant use of natural materials, contrasting veined stones with solid wood.






人字形地板贯穿始终,根据空间的背景,使用不同色调的木材。
Herringbone flooring is used throughout, with different tonalities of wood used depending on the context of the space.




与厨房相邻的主要生活区采用了定制的橱柜,使靠墙的空间最大化。
The main living area adjacent the kitchen features custom cabinetry to maximize space against the wall.




AB之家是位于澳大利亚巴元头的一个最小的住宅,由Office MI-JI设计。这座第二住宅是巴原头街区的一个封闭式住宅,在整个场地内划分互动,以便在需要时加强互动。
AB House is a minimal home located in Barwon Heads, Australia, designed by Office MI-JI. This second residence, a confined dwelling on a Barwon Heads block, divides interaction across the site to intensify it when required.






该住宅被划分为具有不同空间组织的基本组成部分,并由于洪水的覆盖而从地面升起。每个组件都包含在一个扭曲的柱子边界内,独立工作,允许家庭在一年中由于职业的不断变化而扩大和收缩。
The house is divided into basic components with different spatial organization and is raised from the ground as a result of a flooding overlay. Each component, which is contained inside a distorted border of columns, works independently, allowing the family to expand and contract over the course of a year as a result of the occupation’s constant change.




每个组件都包含在一个扭曲的柱子边界内,独立工作,允许家庭在一年中由于职业的不断变化而扩大和收缩。房屋组件组装的边界盒由支撑它的钢架形成。每个组件都是利用走廊的旋转游戏来定位的,这为光线和隐私创造了免费的机会。
The bounding box for the assembly of the house’s components is formed by the steel frame that supports it. Each component is positioned using the rotational play of the corridor, which creates complimentary chances for light and privacy.




















这些区域被组织成长期、短期和过渡空间,是经常和零星使用的区域。这对夫妇的餐厅、客厅、厨房、书房和卧室都位于前面。
These zones are organized into long-term, short-term, and transition space, which are areas of constant and sporadic use. The couple’s dining room, living room, kitchen, study, and bedroom are all located in the front.































