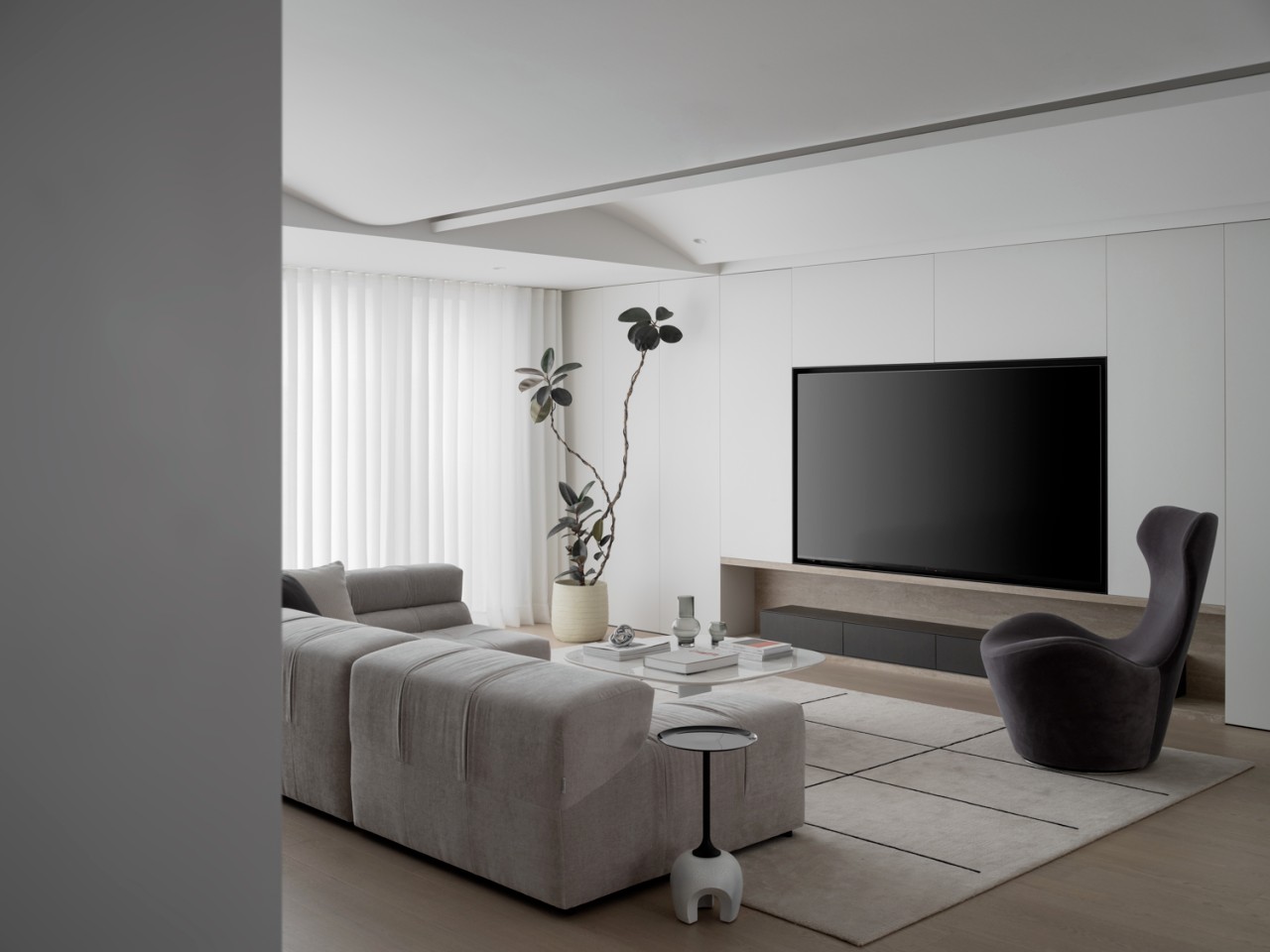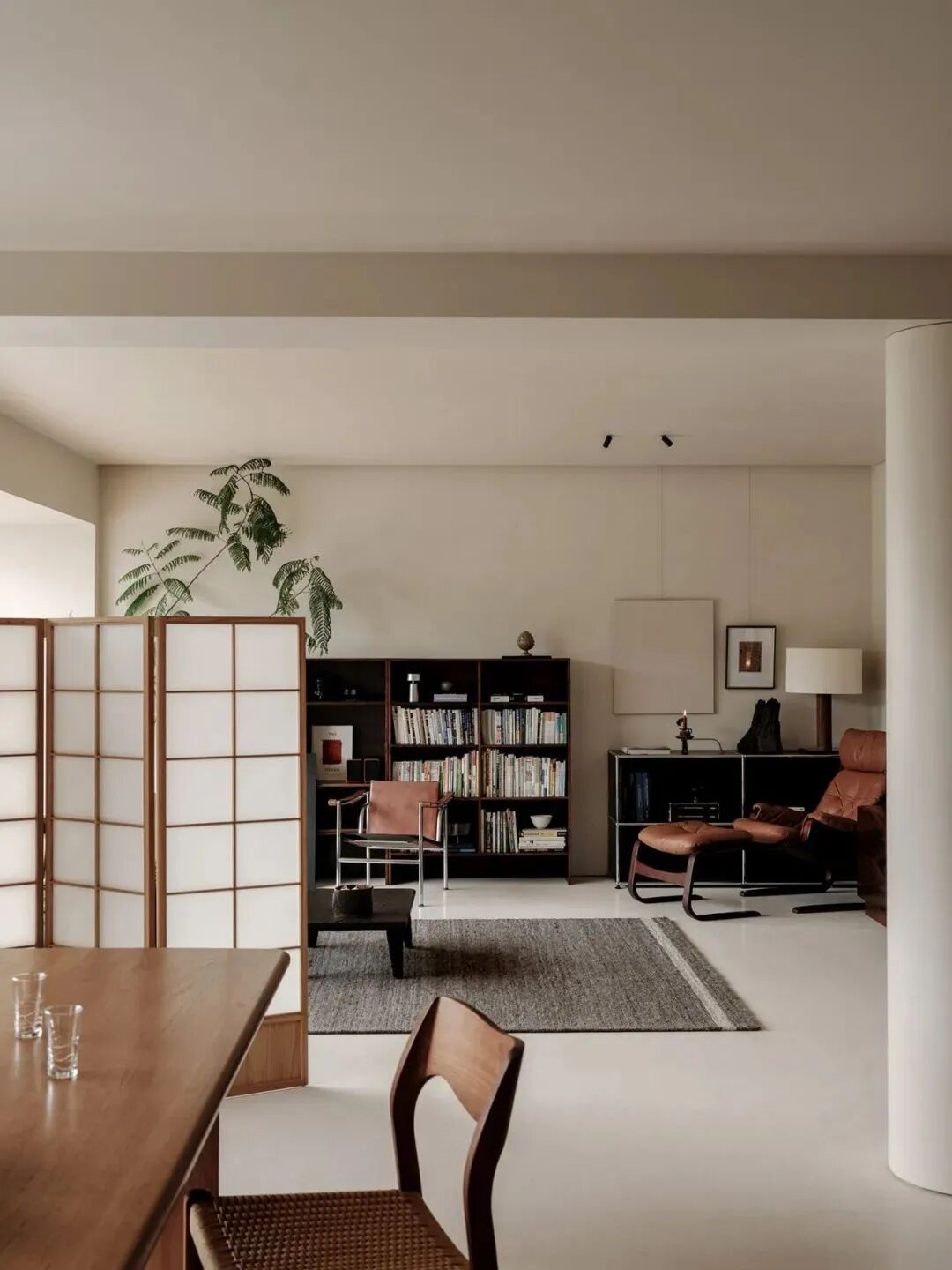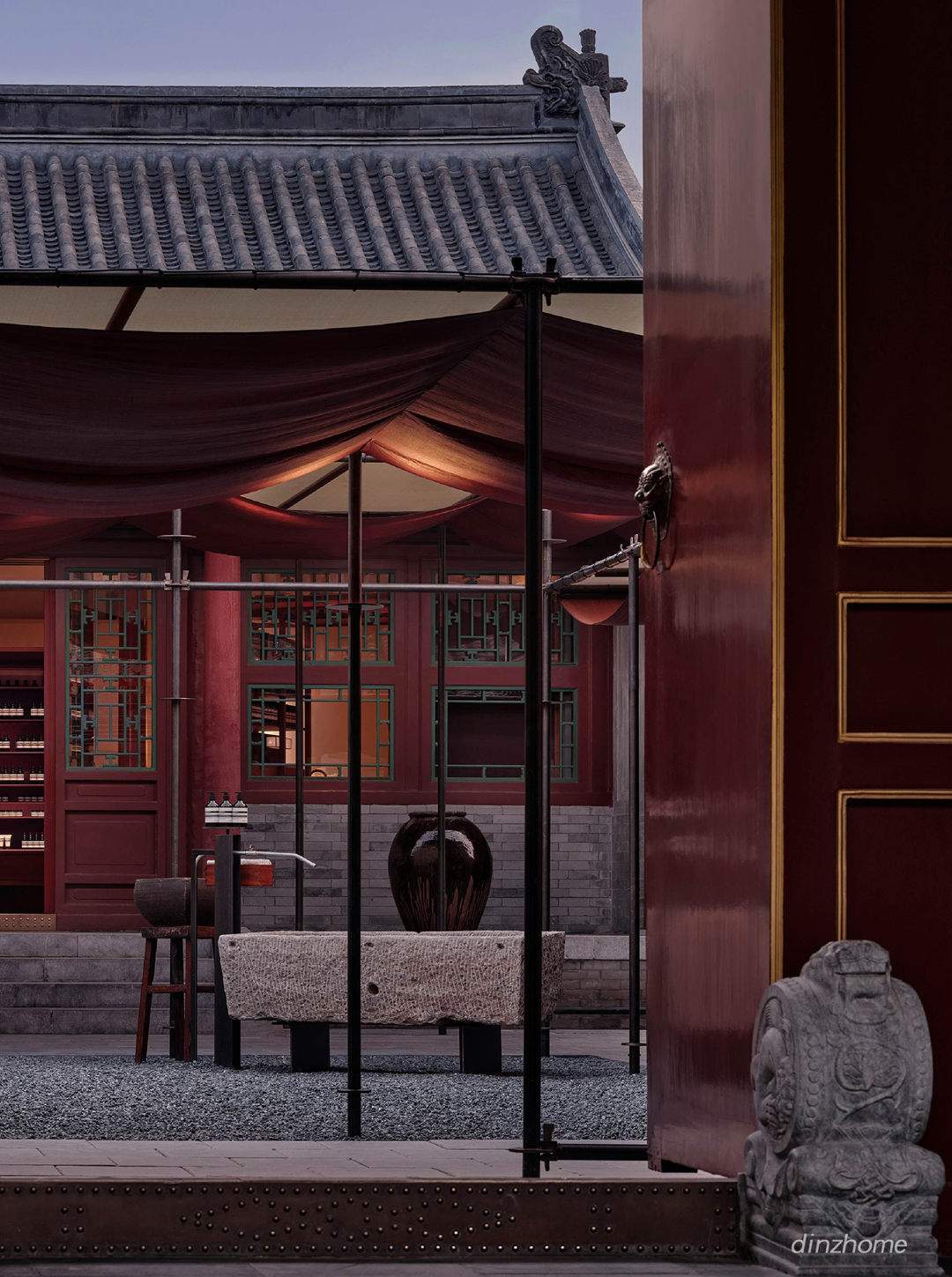复古美感别墅——浓厚的历史气息 首
2022-11-20 11:41


“ 复古美感别墅, 浓厚的历史气息。 ”
设计师手记 住宅将允许 创造性思维在孤独中 或与他人的关系中游荡 阿尔伯特寻求探索寂静和宽敞 同时体验不拘一格的生活工作室 专注、想象力、表现力 和正念自由流动
Frama Medicea di Marignolle 别墅
Frama Medicea di Marignolle






Villa Medicea di Marignolle 是一座位于意大利佛罗伦萨的极简住宅,由 Frama 改造而成。Villa Medicea di Marignolle 是伽利略·伽利莱 (Galileo Galilei) 的前意大利庄园住宅,目前是著名电影制片人阿尔伯特·莫亚 (Albert Moya) 的住所。
Villa Medicea di Marignolle is a minimal home located in Florence, Italy, transformed by Frama. Villa Medicea di Marignolle is the former Italian estate home of Galileo Galilei, currently setting the scene for a residence of renowned filmmaker Albert Moya.






通过尊重这个历史悠久的空间的遗产和魅力,Frama 和 Albert Moya 创造了一个真正吸引人的艺术交流场所。Villa Medicea di Marignolle 坐落在佛罗伦萨西南郊区的 Galluzzo 和 Soffiano 之间的山丘上。该空间被称为美第奇家族的别墅之一,被许多人认为是文艺复兴时期建筑的杰作,它作为意大利天文学家、物理学家和工程师伽利略·伽利莱等人的临时住所,充满了历史气息。
By respecting the heritage and charm of this historic space, Frama and Albert Moya create a truly inviting place for artistic encounters. Nestled in the hills between Galluzzo and Soffiano, in the southwestern suburbs of Florence, lays Villa Medicea di Marignolle. Known as one of the villas of the Medici family and considered by many a masterpiece of Renaissance architecture, the space breathes history as it served as a temporary residence of Italian astronomer, physicist, and engineer Galileo Galilei, amongst others.






今天,Villa Medicea di Marignolle 已经改造,以容纳出生于西班牙的电影制作人 Albert Moya,这位艺术家的视野、美学和大胆的态度通过他的镜头转化为强大的情感交流。
Today, Villa Medicea di Marignolle has been transformed to accommodate Spanish-born filmmaker Albert Moya, an artist whose vision, aesthetics, and bold attitude translate into a powerful communication of emotions through his camera lens.




在我们居住的大部分物理空间都被设备、噪音和物体堆积侵入的时代,Frama 为 Albert 设置了一个舞台,这是一种场景,其中过渡、触感、光线、调色板、气味和声音是所有人都用平静的“sotto voce”说话,以营造一种情感品质和独特的解放氛围。
In an age where most of the physical spaces we inhabit are intruded upon by devices, noise, and the accumulation of objects, Frama sets an arena for Albert, a kind of scenography where transitions, tactility, light, palette, scent, and sound are all composed speak in a serene “sotto voce,” to create an affective quality and distinctively liberating atmosphere.




别墅的室内设计鼓励社交、联系和有意义的对话。此外,一个人会依附于这个地方的周围历史,提供独特的现代舒适感和最好的 15 世纪魅力。该庄园有两个工作区,一个安静的早晨放松的地方,一个下午的区域来举办、聚会和激发灵感——一个将建筑、设计和艺术与统一体验联系起来的空间,无论媒介如何。
The villa’s interior design encourages socialization, connection, and meaningful conversations. Moreover, one becomes attached to the place’s surrounding history, offering unique contemporary comfort blended with the finest 15th-century charm. The estate features two workspaces, a calm morning spot to unwind, and an afternoon area to host, gather and inspire—a space linking architecture, design, and art to unified experiences regardless of medium.




住宅将允许创造性思维在孤独中或与他人的关系中游荡。阿尔伯特寻求探索寂静和宽敞,同时体验一个不拘一格的生活工作室,专注、想象力、表现力和正念自由流动。就像 FRAMA 的设计方法一样,该项目以好奇心、实验、直觉和对真实性的追求为指导。
The residence will allow the creative mind to wander in solitude or in relation to others. Albert seeks to explore silence and spaciousness and, at the same time, experience a non-conforming living studio where focus, imagination, expressiveness, and mindfulness are free-flowing. Much like FRAMA’s approach to design, the project is guided by curiosity, experimentation, intuition, and a quest for authenticity.


在创造空间时,FRAMA 尽可能接近天然材料的温暖、诚实和永恒之美——一定的稳定性、一致性、对质量和易用性的关注、精确的观点和开放的精神。
When creating spaces, FRAMA stays as close as possible to the warmth, honesty, and timeless beauty of natural materials—a certain steadiness, consistency, care for quality and ease, a precise point of view, and an open spirit.
别墅极简 · 复古空间
Villa Minimal - Vintage Space






整套公寓选择极简复古设计理念,整体格调精致又典雅。浅色和棕色融合,让整个空间变得十分清晰。白色、暖灰、原木元素,让整个空间变得清新而休闲。白色布艺沙搭配木质茶几,优雅而充满品位。
The whole apartment adopts the minimalist retro design concept, and the overall style is exquisite and elegant. Light and brown blend to make the whole space very clear. White, warm grey and log elements make the whole space fresh and leisure. White cloth sand with wooden tea table, elegant and full of taste.




黑色楼梯结构与原木阶梯形成空间的秩序美,楼梯下方木质、嵌入式书架展现了森林的质感。坐在灰色沙发椅上,找个安静角落细细品读一本书,阳光温柔的洒入室内,让空间变得十分明亮,也让阅读时光变得更美好。
The black stair structure and log stairs form the order beauty of the space. The wooden and embedded bookshelves under the stairs show the texture of the forest. Sit on the gray sofa chair, find a quiet corner and read a book carefully. The sun gently sprinkles into the room, making the space very bright and the reading time better.








咖啡色选作窗帘布,或者在卧室里点缀带来一种高级质感。多隔层衣帽间,让衣服、鞋帽、包包等丰富物品,等到更有序的归置。
Coffee color is selected as curtain cloth, or embellished in the bedroom to bring a high-grade texture. Multi compartment cloakroom allows clothes, shoes and hats, bags and other rich items to be placed in a more orderly manner.
















湖蓝色窗帘和灰色调搭配,呈现一种天然的和谐感。灰色大理石与木质元素融合,大理石的细腻纹理,瞬间唤醒了空间的质感。
Lake blue curtains and gray tone match, showing a natural sense of harmony. Gray marble and wooden elements are integrated, and the fine texture of marble instantly awakens the texture of space.































