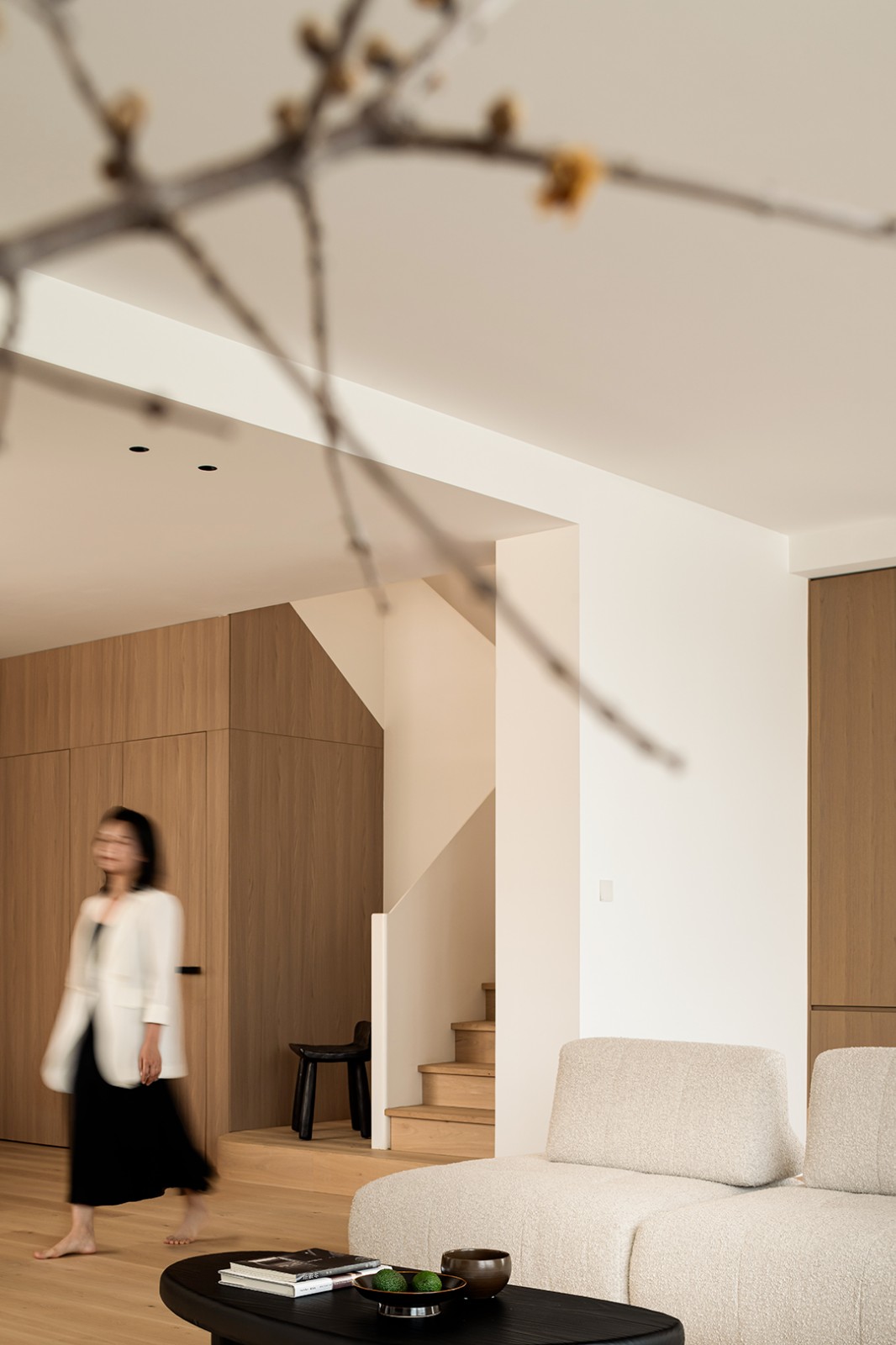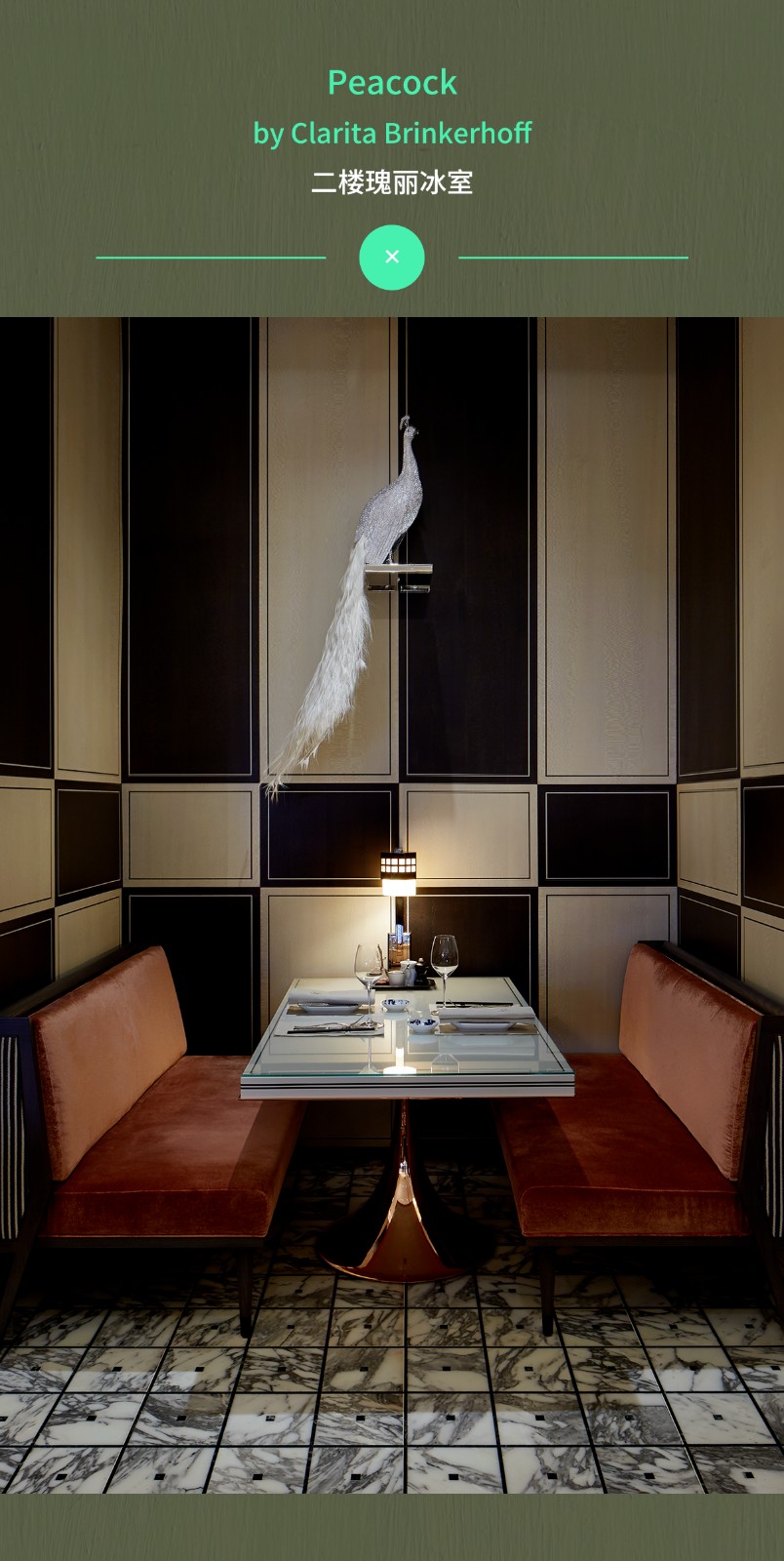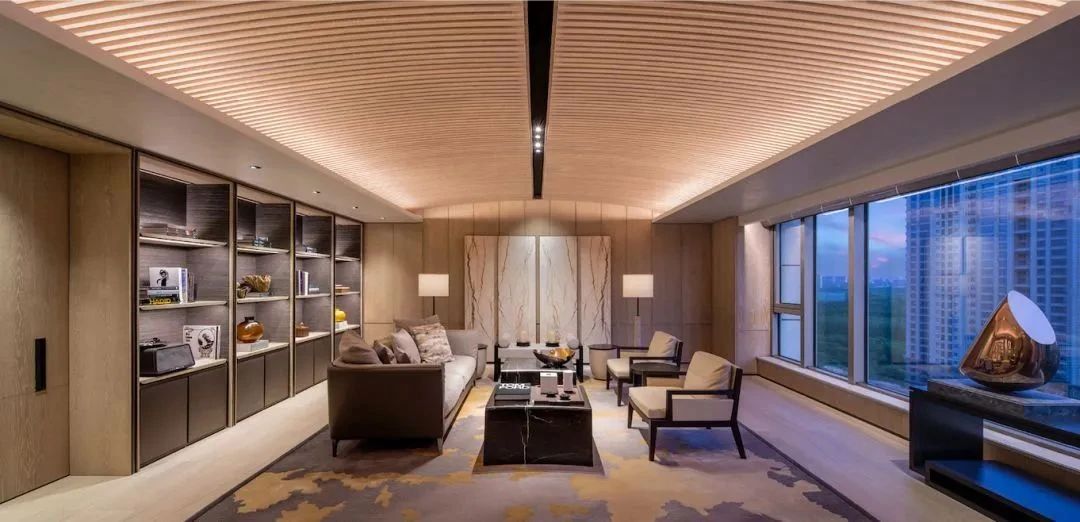暖色系住宅——治愈感满分 首
2022-11-18 22:38
设计师手记 带出城市的感觉 进入一个平静的中性色调 柔软家具和温暖纹理的海洋 根植于现代比利时设计的低调 色调将这种感觉凸显出来 为新的一天到来之前的 充电提供了空间
A Saramaga是位于葡萄牙Cartaxo的一个最小的住宅,由DC.AD设计。该项目是为一对年轻夫妇开发的,他们与艺术界有联系,离开首都是为了找一个隐蔽的地方居住,同时实施一个艺术居住计划。
A Saramaga is a minimal residence located in Cartaxo, Portugal, designed by DC.AD. The project was developed for a young couple, connected to the art world, who left the capital to find somewhere secluded to live and at the same time implement a program of artistic residencies.
该建筑的建筑特点相当不寻常,有夸张和不相干的元素和参考,这导致整体的组合相当不协调。该项目的主要挑战是寻求一种美学、形式和功能上的一致性,使现有的建筑环境恢复原状。
The architectural features of the building were quite unusual, with exaggerated and disconnected elements and references, which resulted in a rather disjointed combination of the whole. The main challenge of the project was the quest to find an aesthetic, formal and functional coherence that would resignify the existing architectural setting.
在外部,所有的次要元素,如矮墙和铺设的人行道被取消,开口被重新设计,外部的平面被涂上米色和白色的纹理色调,以明确识别不同的体积结构。现有的水镜被改造成一个游泳池,通过操纵天井的人行道水平,创造了新的平台,以允许对户外空间进行不同类型的利用。
On the outside, all secondary elements, such as low walls and paved walkways were eliminated, the openings were redesigned and the exterior flat surfaces were painted in textured shades of beige and white for an explicit identification of the different volumetric structures. The existing water mirror was transformed into a swimming pool and by manipulating the patio’s pavement levels, new platforms were created to allow different types of appropriations of the outdoor space.
在内部,空间的组织通常被保持。入口在西侧,在一个将社会区域和私人区域分开的位置。一个开放的厨房被安置在建筑的中心,与房子的私人和社会部分、外部和游泳池的关系都很好。
Inside, the organisation of the spaces has generally been maintained. The entrance is on the west side, at a point that separates the social areas from the private areas. An open kitchen was positioned in the centre of the building, favourably placed in relation to the private and social parts of the house, to the exterior and to the swimming pool.
它是一个功能性的过渡区域,提供了一个通往客厅的通道。这个主要的社交区域是慷慨的,是房子的高贵空间,值得注意的是它的高天花板和与外部的易渗透性。
It is a functional transition area, offering an access through to the living room area. This main social area is generously proportioned and is the noble space of the house, notable for its high ceiling and the easy permeability with the exterior.
天花板上的木梁为空间提供了一个更温馨的尺度,并支撑着引入自然光的天窗。在天窗下面,一个不同层次的混凝土平台上,整合了一个坐位、一个长条咖啡桌和一个植物盆,为空间带来了一丝自然植被--这个特点也为房间的纵向组织奠定了一个简单的姿态。还设计了一张天然红色洞石的大桌子,再次确认了空间的比例。
The wooden beams on the ceiling provide a more welcoming scale to the space and support the skylights that bring in the natural light. Below the skylights, a concrete platform with different levels incorporates a sitting area, a long coffee table and a plant pot to bring a touch of natural vegetation to the space – this feature also sets up the longitudinal organization of the room, in one simple gesture. A large table in natural red travertine stone was also designed, reaffirming the proportion of the space.
在房子的私人部分,南边的小天井让光线进入卧室和厕所。每个厕所都使用了不同的颜色,而天然石材的洗脸盆则以完全相同的色调作为点缀。值得注意的是,主人套房结合了生活和工作区,靠近游泳池,有一个长长的白色更衣室,包括通往独立卫生间和淋浴区的不同通道。
In the private wing of the house, the small patios to the south let light into the bedrooms and toilets. Each toilet is marked by the use of a different color, punctuated by the natural stone washbasins combined in exactly the same shade. The master suite is notable for combining a living and working area, in close proximity to the swimming pool, with a long white dressing room that includes dissimulated accesses to the separate toilet and shower area.
在室内,连续纹理涂料的使用,如墙壁的米色和白色或地板上的水泥,与外部表面使用的逻辑相匹配。这有助于赋予整体的统一性,同时为不同的空间提供了温馨和沉浸式的体验。
Inside, the use of continuous textured coatings, such as the beige and white of the walls or the cement on the floor match the logic used for the exterior surfaces. This helps to confer a uniformity on the whole, while offering a welcoming and immersive experience of the various spaces.
Home Tour - The Caramel House
当你踏入这栋重新设计的墨尔本联排别墅时,有一种被带出城市的感觉,进入一个平静的中性色调、柔软的家具和温暖的纹理的海洋。
As you step inside this reworked Melbourne townhouse, there is a sense of being transported out of the city and into a sea of calming neutrals, soft furnishings and warm textures.
根植于现代比利时设计的低调色调将这种感觉凸显出来,为新的一天到来之前的充电提供了空间。
An understated palette rooted in modern Belgian design brings this feeling to the fore, fashioning spaces to recharge before the new day.
贯穿始终的焦糖色调反映了客户的个性;他们喜欢这种调色板所散发出的平静感和它的细微差别。CJH工作室总监Cassie James-Herrick将这个调色板描述为 有意的一致 和 深思熟虑的约束,需要极大的控制和对细节的关注。
The thread of caramel tones throughout reflects the clients’ personalities; they love the sense of calm that the palette exudes and its nuances. CJH Studio director Cassie James-Herrick describes the palette as “intentionally consistent” and “thoughtfully constrained”, requiring great control and attention to detail.
在温暖的纹理元素--天然木材和石头--与较冷的金属和玻璃之间取得平衡,通过触觉形式和柔软的家具创造出一种深度感。CJH工作室刻意避免了苛刻的建筑照明,选择了微妙的壁灯和灯具,以确保空间即使在晚上也能保持其氛围。
Balancing warm textural elements – natural timbers and stones – with colder metals and glass creates a sense of depth heightened by tactile forms and soft furnishings. CJH Studio deliberately avoided harsh architectural lighting, opting for subtle wall lights and lamps, to ensure the spaces maintained their ambience even during the evenings.
更重要的是,他们误解了展览空间的概念;上述大多数项目都没有为展厅项目的功能和美学特征问题选择最佳解决方案--因此他们总是在功能、展示密度和照明展示方面犯错。
What is more, they misunderstand the conception of exhibition space; most of the above mentioned projects have not selected the best solution for the problem of functioning and aesthetic characteristics for showroom projects – so they always make mistake in functioning, density in display, and lighting showcase.
通过研究和仔细考虑,MW建筑工作室给出了一个具体的解决方案,以克服上述大部分的误解,作为这种特殊项目的一个具体例子。
Through research and careful consideration, MW archstudio gave a specific solution to overcome most of the above mentioned misconceptions as a specific example for this particular kind of projects.
此外,我们还澄清了 绿色建筑 概念的正确含义,即通过建筑实现保护环境的责任。
Also, we clarified the right meaning of green building” concept that actualizes the responsibility to protect the environment through architecture.
通过在屋顶上连续安排照明间的技术方案,以及在布局上安排3个大型中庭空间。在夜间,使用LED射灯系统,以确保功能的要求,展览空间的审美特征,也是环保的。
Through a technical solution arranging lighting interstice continuously on the roof, and 3 large atrium spaces in the layout. At night, LED Spotlight system is used to ensure functional requirements, aesthetic characteristics of the exhibition space, and also environmental friendly.
哥本哈根的Vester Voldgade是这个城市最具代表性的街道之一,它穿过老城区,经过哥本哈根市政厅广场,到达海滨。在这里,你会发现大卫-图尔斯特鲁普最近的一个项目;一个150平方米的顶层公寓,为客户提供了一个明亮和宽敞的家。
Vester Voldgade in Copenhagen is one of the city’s most iconic streets, running through the old town, past Copenhagen City Hall Square to the waterfront. It’s here where you’ll find one of David Thulstrup’s most recent projects; a 150 sqm top floor apartment given a significant refresh for a client who specified a bright and spacious home.
通过对整个内部进行改造,包括以前的房子上面的阁楼,大卫-图尔斯特鲁普已经为一个现代的、阁楼式的公寓铺平了道路,并微妙地参考了该建筑过去的生活。
By gutting the entire interior, including the attic above the previous home, David Thulstrup has paved the way for a contemporary, loft-like apartment with subtle references to the building’s past life.
为了满足客户对充满光线的住宅的具体要求,创始人兼创意总监大卫-图尔斯特鲁普将阁楼空间改造成一个双层高度的生活区,其中裸露的椽子是对住宅传统的点赞。
Catering to the client’s specific request for a light-filled home, founder and creative director David Thulstrup transformed the attic space into a double-height living area, where exposed rafters are a nod to the home’s heritage.
大卫解释说:通过在垂直和水平方向上打开生活空间的体积,并使用优质材料,我在一个以低天花板和有限的自然光为特征的空间中重新引入了平静和平衡的感觉。
“By opening up the volumes of the living spaces both vertically and horizontally and using quality materials, I reintroduced a feeling of calmness and balance into a space that was marked by low ceilings and limited natural light,” David explains.
采集分享
 举报
举报
别默默的看了,快登录帮我评论一下吧!:)
注册
登录
更多评论
相关文章
-

描边风设计中,最容易犯的8种问题分析
2018年走过了四分之一,LOGO设计趋势也清晰了LOGO设计
-

描边风设计中,最容易犯的8种问题分析
2018年走过了四分之一,LOGO设计趋势也清晰了LOGO设计
-

描边风设计中,最容易犯的8种问题分析
2018年走过了四分之一,LOGO设计趋势也清晰了LOGO设计















































































































