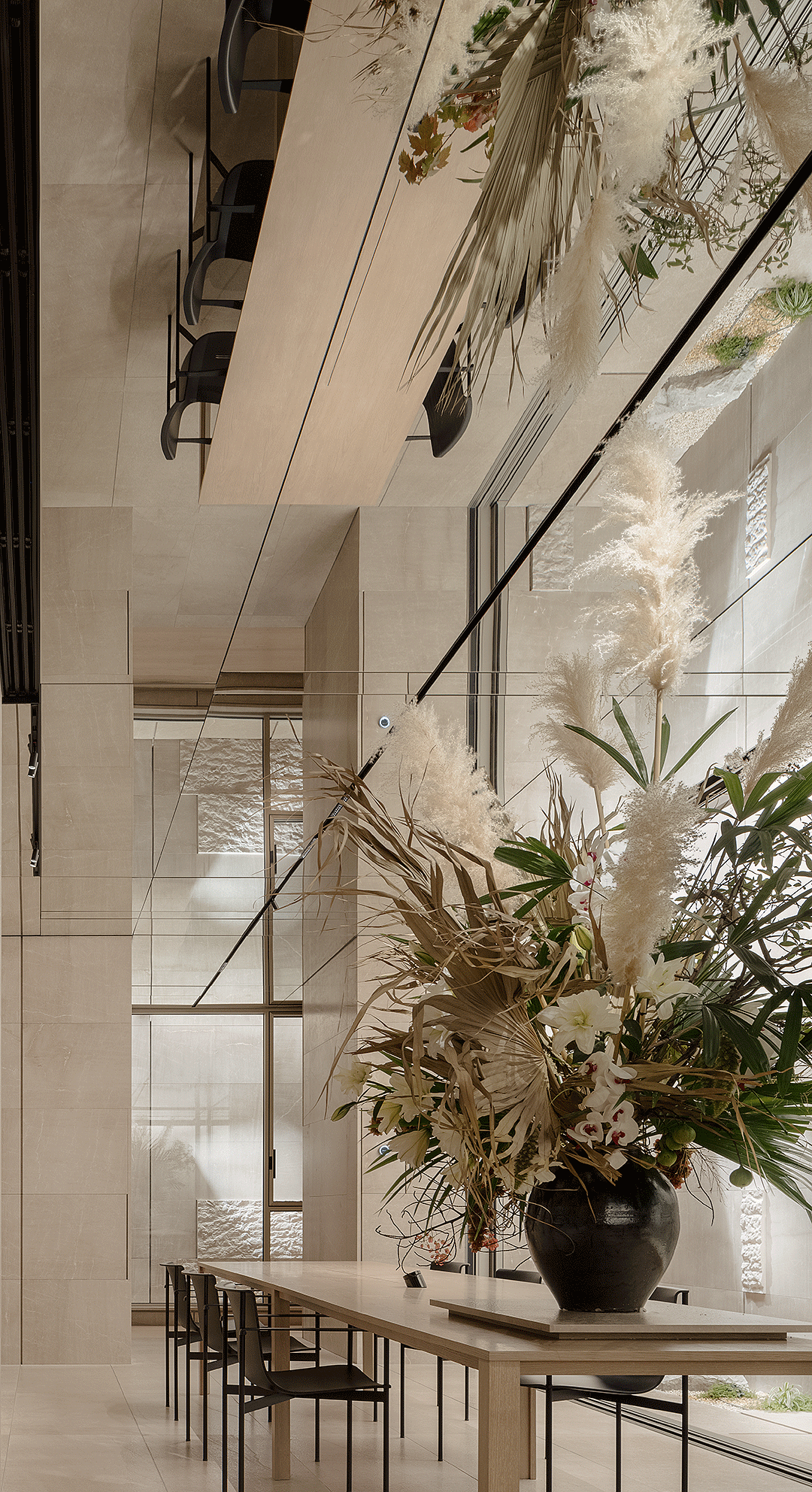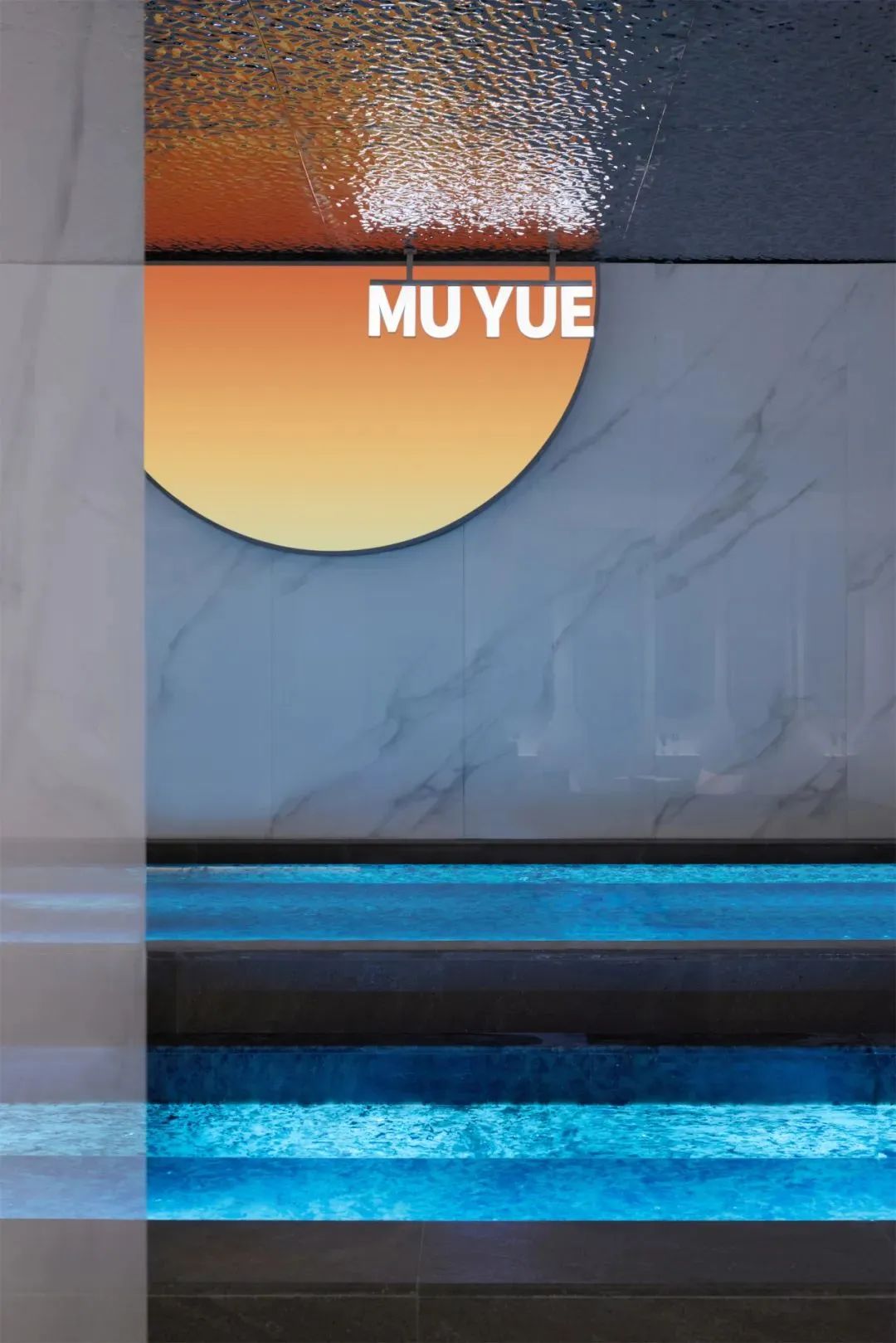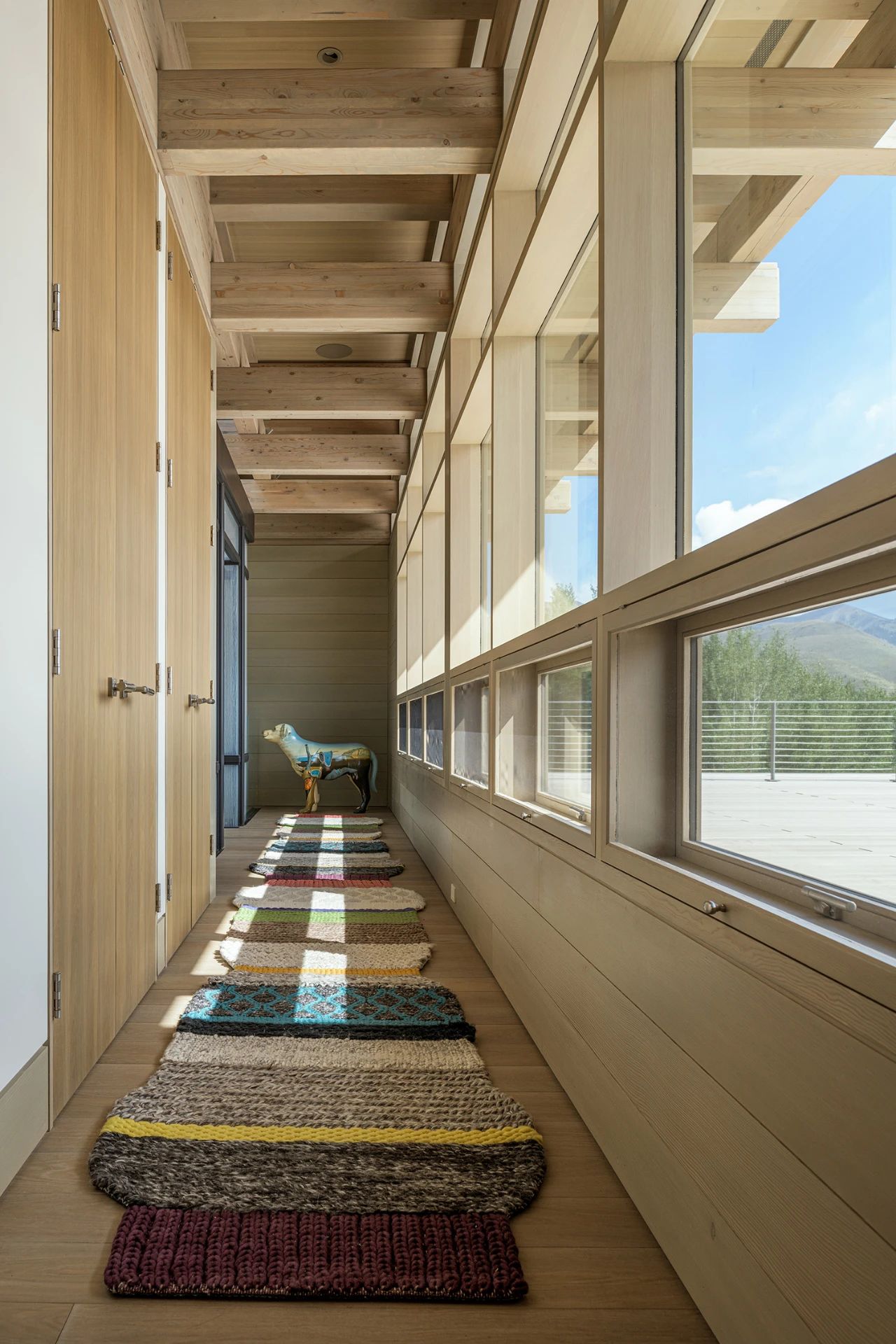唐忠汉新作丨简约时尚 無限穿梭的時空 首
2022-11-18 14:03
潘朵拉盒子的奧秘,展開明暗交錯若隱若現的空間序曲,散發神秘的朦朧之美,擁有極致吸引力等待探索其中
The mystery of Pandoras Box opens up the space overture with the interleaving of light and shade, exudes the mysterious and hazy beauty, and has the ultimate attraction waiting to be explored
客廳背景牆採用木格柵與大理石拼接,與微水泥地面搭配低飽和的家具,材質的碰撞與色彩的調性,描摹一種典雅精緻的生活型態,中島餐廳與客廳為同一空間場域,打破空間之間界線,增進家人之間的互動與交流
The background wall of the living room is splintered with wooden grille and marble, and the low-saturation furniture is matched with the micro-cement floor. The collision of materials and the tonality of colors depict a kind of elegant and exquisite life style. The dining room and living room of the middle Island are the same space field, breaking the boundary between the space and enhancing the interaction and communication between the family
通過連貫的空間關係,人與人之間的情感,設計語言本身也是生活的調味劑,潤物細無聲的表達著每一種生活態度
Through the coherent space relationship and the emotions between people, the design language itself is also the flavoring agent of life, moistening things and expressing each kind of attitude towards life silently
茶室與會客將整體空間抬高,天地軸玻璃門區分空間區域,同時亦可成為靜謐的獨立空間,大面積原木家具連接頂部弧形木格柵吊頂,地面選用木地板,用相同基調的材質打造空間溫度,置身於悠悠茶香之中,尋覓著自然的專屬符號
The teahouse and visitors elevate the whole space. The glass door on the earth axis distinguishes the space area, and also becomes a quiet independent space. The large area of log furniture is connected to the top curved wood grid ceiling
多功能空間流暢的弧形木飾面與整體空間相互呼應,增加空間層次,百葉窗下斑駁的光影灑落於室內地毯與大理石地面,柔和的演繹時間的故事
The smooth curved wood veneer of the multifunctional space echoes the overall space, increasing the level of space. The dappled light and shadow under the shutters fall on the interior carpet and marble floor, gently interpreting the story of time
書房與主臥睡眠空間以半穿透牆面,非運用阻隔空間的方式,使空間具備連貫性,而分別以電視牆與展示櫃的作為機能的運用,兼具美感與機能放眼望去空間開闊,建構框景的表現手法,兩區域之間的環境互相輸出,形塑自然通透的視野
The sleeping space of the study and the master bedroom is semi-penetrating the wall, not using the way of blocking the space, so that the space has continuity, and respectively use the TV wall and the display cabinet as the function of the application, both beauty and function of looking at the open space, the expression technique of constructing the frame, the environment between the two areas output each other, forming a natural and transparent vision
空間順應沉穩又不失活力,彷彿將時間在空間中衍生,柔和又鮮明,深沉又不失明媚,看似衝突卻在設計之中自由流暢,用流暢的線條營造居住空間,顏色與材質的表達帶給居者溫暖
The space is calm and energetic, as if the time is derived in the space, soft and bright, deep and bright, seemingly conflicting but free and smooth in the design, with smooth lines to create the living space, the expression of color and material to bring warmth to the residents
Project Name: Linyi Center
Project location: Linyi, Shandong Province
Project area: 366 ping meters
Design Unit: Near production
Design Director: Tang Zhonghan
Shooting Team: Mountain Photography
采集分享
 举报
举报
别默默的看了,快登录帮我评论一下吧!:)
注册
登录
更多评论
相关文章
-

描边风设计中,最容易犯的8种问题分析
2018年走过了四分之一,LOGO设计趋势也清晰了LOGO设计
-

描边风设计中,最容易犯的8种问题分析
2018年走过了四分之一,LOGO设计趋势也清晰了LOGO设计
-

描边风设计中,最容易犯的8种问题分析
2018年走过了四分之一,LOGO设计趋势也清晰了LOGO设计









































































