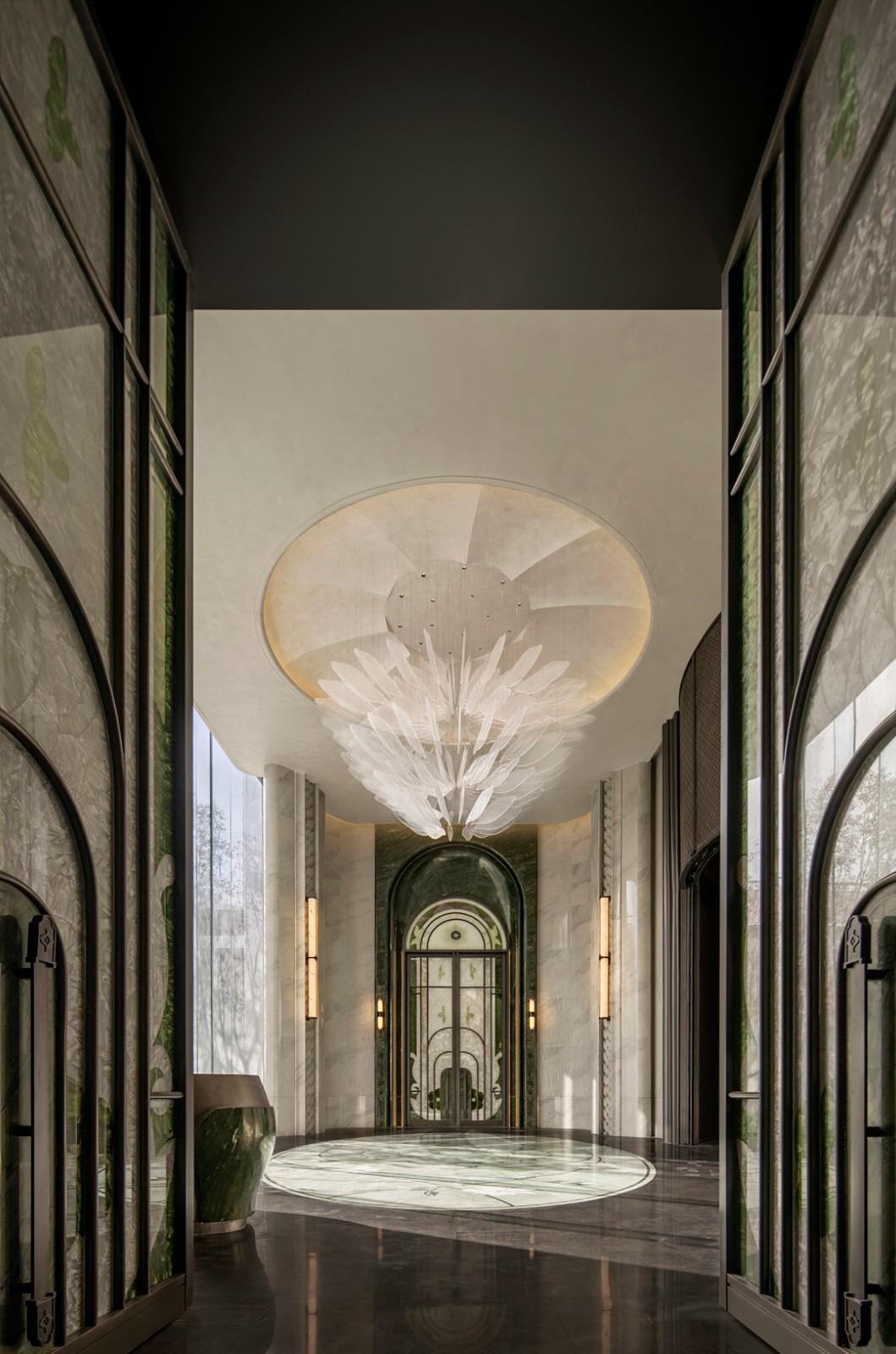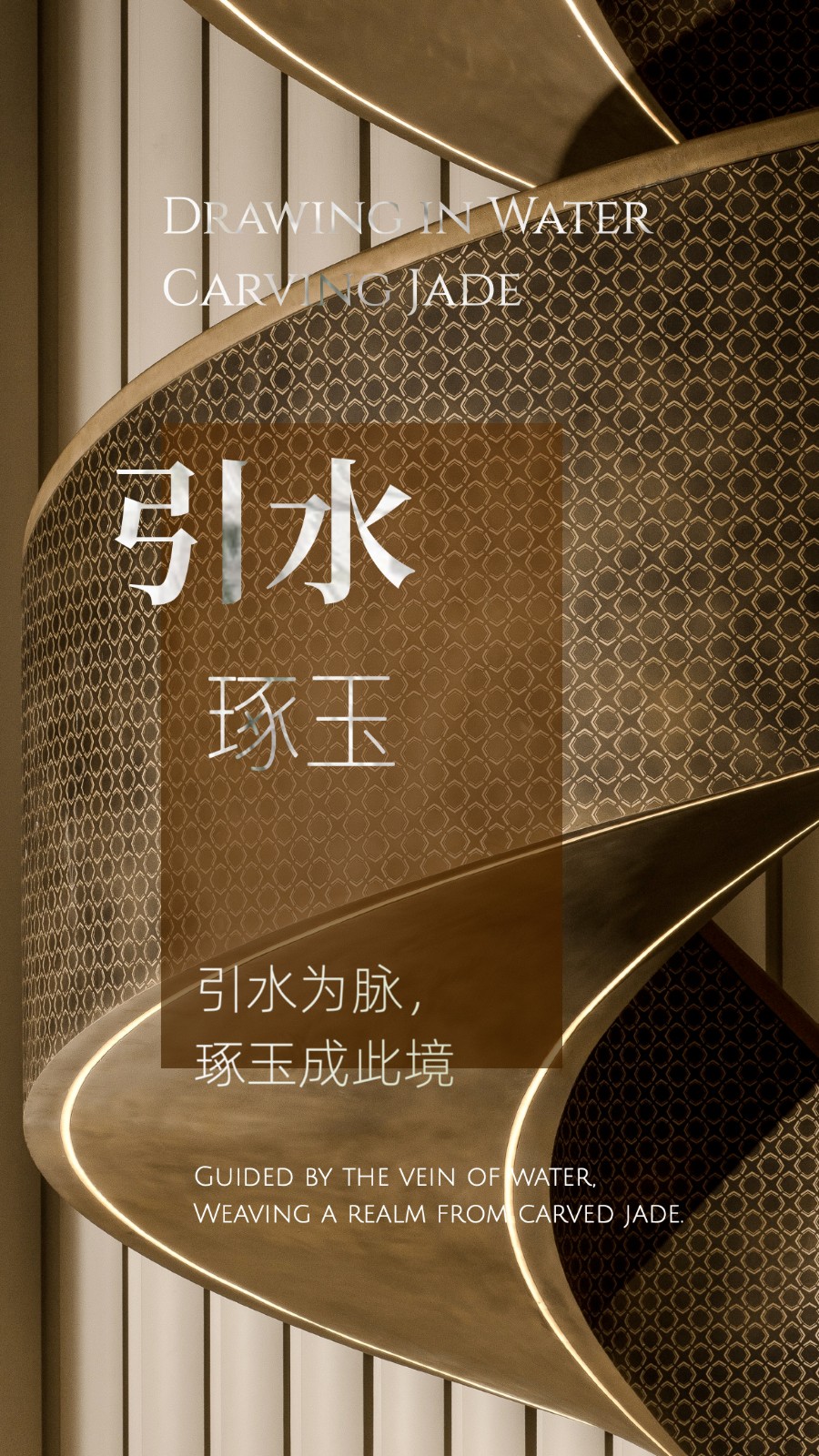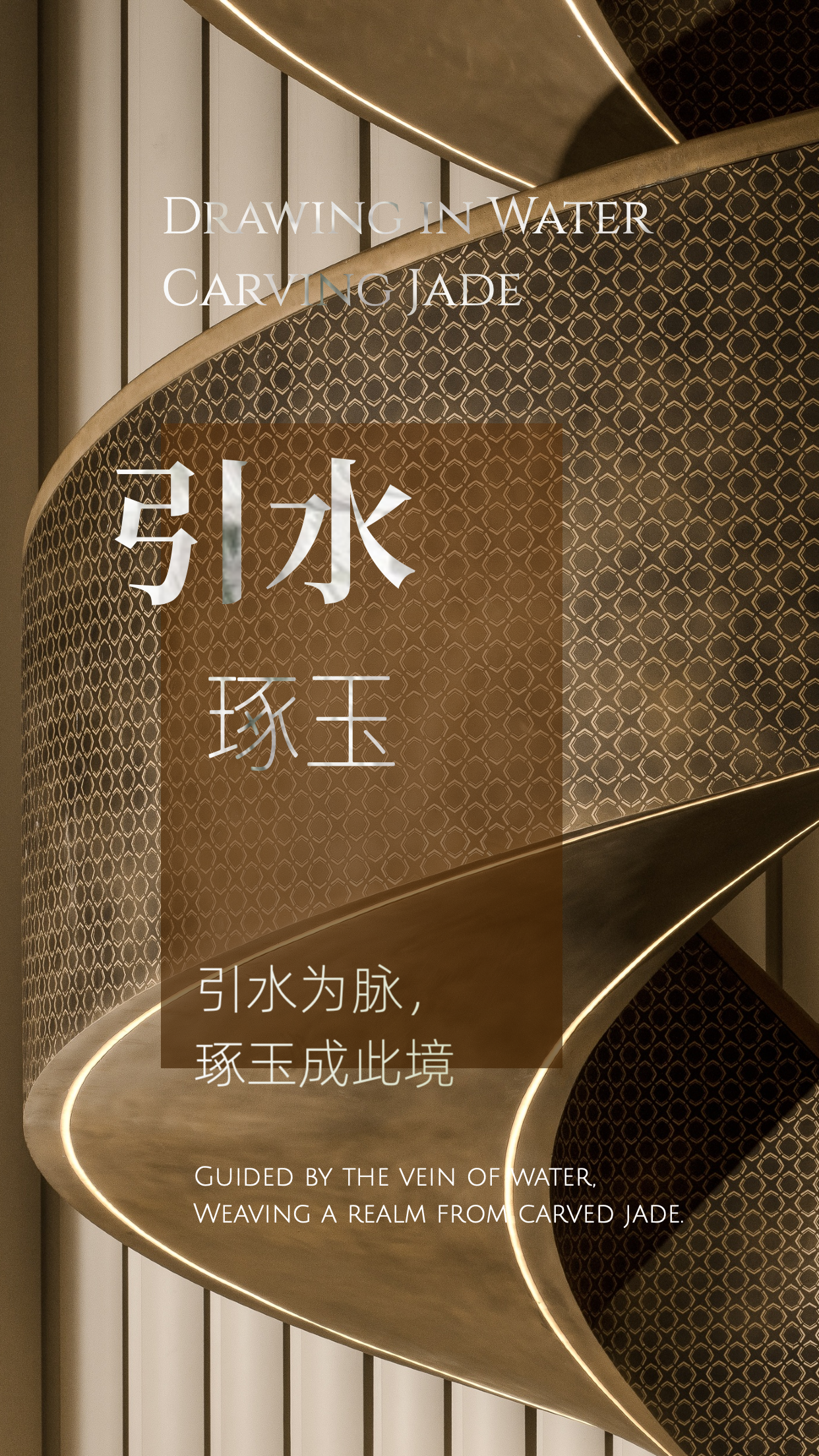朴悦设计新作丨成都新希望天府·锦麟壹品 首
2022-11-15 14:06


大隐隐于市,真正的层峰居所,往往藏于城央秘境之中。 朴悦设计以进阶奢华与极致美学作为设计语汇,将年轻精英、都市新贵的“社群主义”生活范式全面展开,升华高定艺术奢宅,迎接高端人居回归城市核心。 Big hidden in the city, the real peak residence, often hidden in the city's central secret. With advanced luxury and extreme aesthetics as the design vocabulary, Park Yue Design will fully expand the "communitarianism" life paradigm of young elites and urban upstarts, sublimate the high-end art luxury house, and welcome high-end living back to the urban core.






庭院是整个空间气质的起点,开敞的庭院,任由植木自然地将枝芽伸向室内,院中伫立的艺术雕塑,似琢非琢的材料质感,为室内外做了衔接。从自然中而生的通透感,开始了空间内部的叙事。
The courtyard is the starting point of the whole space temperament. The open courtyard allows the plants to naturally extend the branches and buds to the interior. The art sculptures standing in the courtyard seem to be cut and uncut material texture, connecting the interior and exterior. The sense of transparency from nature begins the narrative inside the space.




硬朗而有秩序感的几何线条,方格棋盘式的地毯,搭配前面大理石的自然肌理,充满戏剧张力的碰撞让氛围变得活跃。中性色调的家具选择,将沉稳的摩登风格巧妙融入,平衡了整体基调与观感。
The hard and orderly geometric lines, the checkerboard carpet, the natural texture of the marble in front, the collision full of dramatic tension makes the atmosphere become active. Neutral tone furniture selection, the calm modern style cleverly into the balance of the overall tone and look.










楼梯在空间中往往承担着开合转折的作用,木质的阶梯自有序列,材质的碰撞使楼梯本身也成为了颇具抽象美感的装饰雕塑。
Stairs often play the role of opening and closing in the space. The wooden stairs have their own sequence, and the collision of materials makes the stairs themselves become decorative sculptures with abstract beauty.




负一层的空间,是社交与享乐的空间,设计师将此定义为品酒空间。社交酒廊,贯穿着吧台和休闲区。每一处细节的分寸,不仅赋予了室内空间的氛围,更营造出一室优雅静谧的美学空间。
The space on the negative floor is a space for social interaction and enjoyment, which the designer defines as a wine tasting space. The social lounge runs through the bar and the lounge area. Every detail of the measured, not only gives the interior space atmosphere, but also creates an elegant and quiet aesthetic space.


















由水晶灯管相交而成的艺术装置,成为空间中的视觉焦点,光影皆汇聚于此,与之交映。
The art installation formed by the intersection of crystal lamps becomes the visual focal point in the space, where the light and shadow converge and reflect.






家是生活的容器,家中之物的尺度则要符合主人的使用习惯与审美偏好。家具的高低之法,轻重之度,一寸一厘间凝结着设计者的精细考量,体现着独属于家的舒适与温馨。
The home is the container of life, and the scale of the things in the home should conform to the owners usage habits and aesthetic preferences. The height of the furniture method, the degree of weight, an inch a mile condensation designers fine consideration, reflecting the comfort and warmth of home alone.














超尺度的玻璃开窗消弭了室外和室内的界限,临窗、沿着壁炉设了一组单沙,都市的繁华与此刻的自在仅是一片湖水的距离。
The super-sized glass Windows eliminate the boundary between outdoor and indoor, and a group of single sand is set beside the window and along the fireplace. The distance between the prosperity of the city and the freedom of the moment is only a lake.






衣帽间充分考虑了居者的使用,独立的mini吧丰富了主卧空间的功能性。
The cloakroom is designed with the resident in mind, and the independent mini bar enriches the functionality of the master bedroom space.


一层的客卧与庭院相接,材质的选择也延续了野趣闲适,长辈偶尔的短住,不打扰屋主和日常作息。儿童房取一抹明净的亮黄,在阳光的催化下散发温暖,在角落设置了帐篷,对孩子来说,这是一个不被打扰的秘密基地。
The guest bedroom on the first floor is connected to the courtyard, and the choice of material also continues the wild and leisurely. The elders occasionally stay for a short time, which does not disturb the owners and their daily work and rest. Childrens room with a bright yellow, in the suns catalytic warmth, set up in the corner of the tent, for children, this is a secret base without being disturbed






负一层平面图/Minus one floor plan


一层平面图/Ground floor plan


二层平面图/Second floor plan 项目名称 | 成都新希望天府·锦麟壹品 Project name | new hope in chengdu tianfu, kam our product 地理位置 | 中国·成都 Geographical location | China chengdu 完成时间 | 2022年8月 Completion time | in August 2022 项目面积 | 383m² Project area | 383 m squared 室内设计 | 朴悦设计 PURE DESIGN Interior DESIGN | PiaoYue DESIGN PURE DESIGN 软装设计 | 朴悦设计 PURE DESIGN Soft outfit DESIGN | PiaoYue DESIGN PURE DESIGN 甲方团队 | 陈阜林、王渝、边静、钟诚、陈大海 Party a team | Chen Fulin, Wang Yu, static, Zhong Cheng, da-hai Chen 主要材料 | 石材、岩板、木饰面、仿金属板、不锈钢、木地板、墙纸 Major materials | stone, rock board, wood veneer, imitation metal plates, stainless steel, wood floor, wall paper 项目摄影 | 三像摄/偏方 Photography project | three like taken/folk prescription


朴悦设计(PURE DESIGN),由知名设计师郭子伟创立于深圳。 创立至今,朴悦设计始终秉承创新精神,专注于精品室内设计,在酒店会所、营销中心、豪华别墅、精装样板间等设计领域开拓深耕,竭力为业主提出设计与工程方面的最佳解决方案。拥有经验丰富的一流设计团队,及完善、先进的合伙人制度及设计管理制度,凭借稳定的团队、专业的执行,将设计创意与项目实践相结合,为客户提供高品质的服务保障,作品荣获多项国内外设计大奖。 在设计中,朴悦坚持“理性探索,感性构建”,在项目中,追求商业与艺术节制的平衡,以设计回应自然与内心的感动,让追求品质与精神的设计成为一股力量,让每一平方被正确对待。































