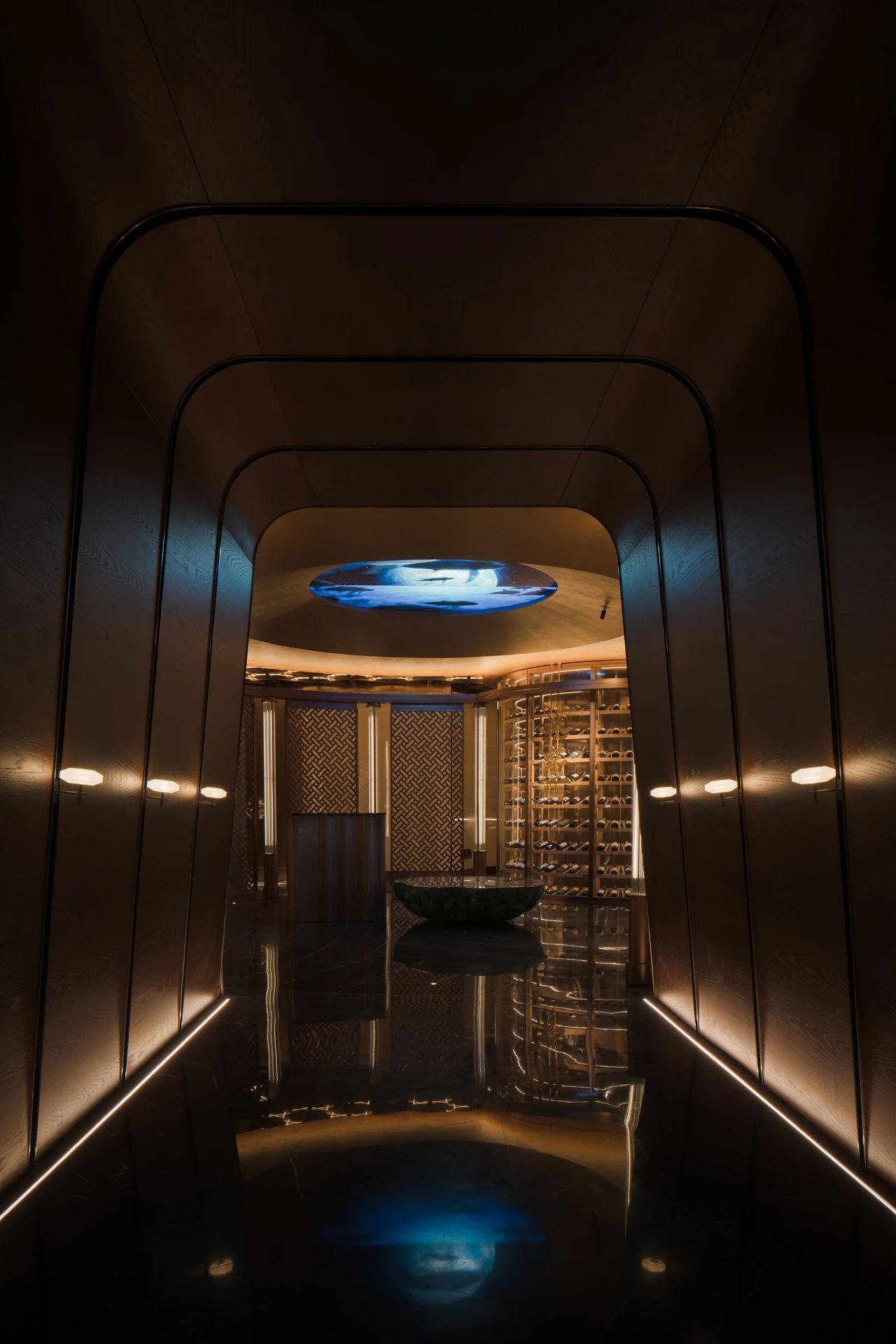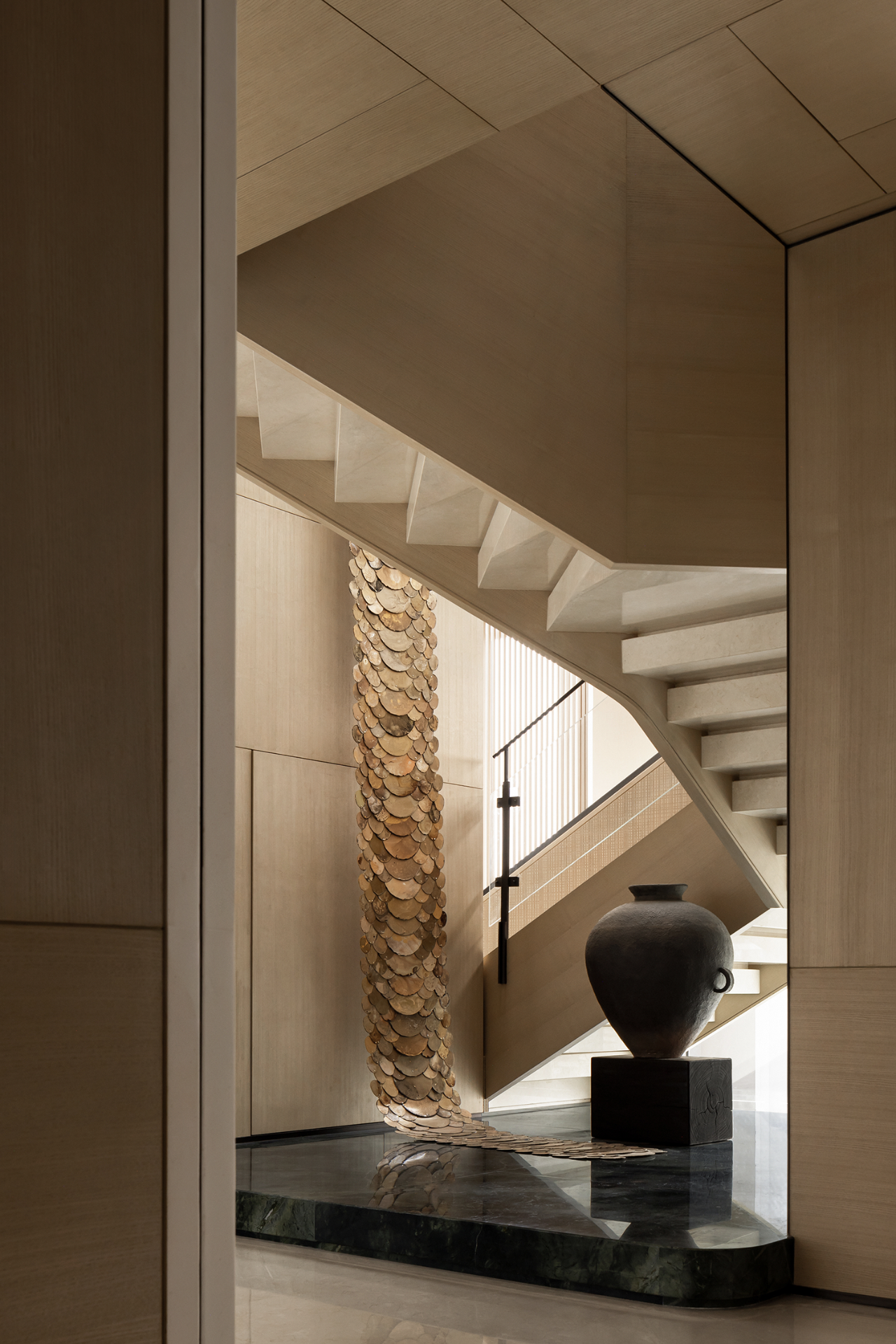重新诠释——禅宗花园 首
2022-11-10 22:18


“ 重新诠释, 禅宗花园。 ”
设计师手记 重新诠释了 埃尔特的禅宗花园 连接了三个不同的空间 桌子后面的壁灯 让人专注于 制作咖啡和茶的行为 并为顾客提供美妙的体验
eert Mangwon咖啡馆
eert Mangwon






建筑物所在地Mangwon-dong是一个住宅区,由于新商业区的流入,这个住宅区正在迅速变化。
The building location, Mangwon-dong, is a residential complex that is rapidly changing due to the inflow of a new commercial area.




这座建于1974年的建筑已经被扩建和改造了几次,需要进行结构加固。
The building which was built in 1974, has been expanded and transformed several times and requires structural reinforcement.








建筑物的第一层由三个独立的商业店铺组成,第二层被用作家庭住宅,这是在Mangwon-dong常见的建筑类型。
The first floor of the building consisted of three independent commercial shops and the second floor was used as a family home, which was the common type of building in Mangwon-dong.






我们的目的是满足Eert的商业需求,他在尊重老街区老建筑的记忆和时间的同时,提出了一个关于城市休息的实验性空间。
We aimed to meet the commercial needs of Eert, who has presented an experimental space on the subject of urban rest while respecting the memory and time of the old building in the old neighborhood.




一楼原来有三个不同的商店,被分为信息和包装空间、泡茶空间和泡咖啡空间。
The first floor, where there were three different shops, is divided into a space for information and packaging, a space for brewing tea, and a space for brewing coffee.






利用现有的空间配置设计的三个空间具有不同的装饰材料和空间组织,并延续了由小商店组成的Mangwon-dong的背景。
The three spaces designed using the existing spatial configuration have different finishing materials and space organization and continue the context of the Mangwon-dong, which consists of small shops.






中间的长桌,重新诠释了埃尔特的禅宗花园,连接了三个不同的空间。桌子后面的壁灯让人专注于制作咖啡和茶的行为,并为顾客提供美妙的体验。
The long table in the center, which reinterpreted Eerts zen garden, connects three different spaces. The wall lights behind the table allow focusing on the act of making coffee and tea and provide customers a wonderful experience.






这种灯光照亮了现有空间和新设计元素的痕迹,同时也照亮了街道,吸引了人们的注意力。
This light illuminates the traces of the existing space and newly designed elements while at the same time illuminating the streets and attracting peoples attention.






如果说一楼是一个专注于泡茶和咖啡的空间,那么二楼应该是一个更舒适的空间供人们使用。由于结构加固而失去结构作用的墙壁,显示了住宅的共同空间组织。
If the first floor was a space to focus on making tea and coffee, the second floor should be a more comfortable space for people to use. The walls, which lost their structural role due to structural reinforcement, showed a common space organization of the home.






因此,在连接整个空间时,我们把这些墙拆到最小。因此,这面墙作为室内的装饰部分,作为围在墙边的长桌的家具结构,同时也阻挡了对方的注意力。
So, we demolished these walls to a minimum when connecting the entire space. Consequently, the wall served as a decorative part of the interior, serving as a furniture structure for the long tables surrounding the wall, as well as blocking each others attention.








我们还把重点放在表面装饰上,如墙纸、地板覆盖物和家里常用的天花板装饰物。地板的网格被雕刻在地板上,天花板的装饰被用于照明,窗框被用作柜台的装饰,通过对现有空间中被拆除的熟悉材料进行陌生化的重构,为埃特创造了一个独特的氛围。
We also focused to surface finishes such as wallpaper, floor coverings, and ceiling decorations commonly used at home. The grid of floorboards was carved into the floor, the ceiling decoration was used lighting, and the sash frame was used as decoration of the counter to create a unique atmosphere for Eert by unfamiliarly reconstructing the familiar materials demolished in the existing space.































