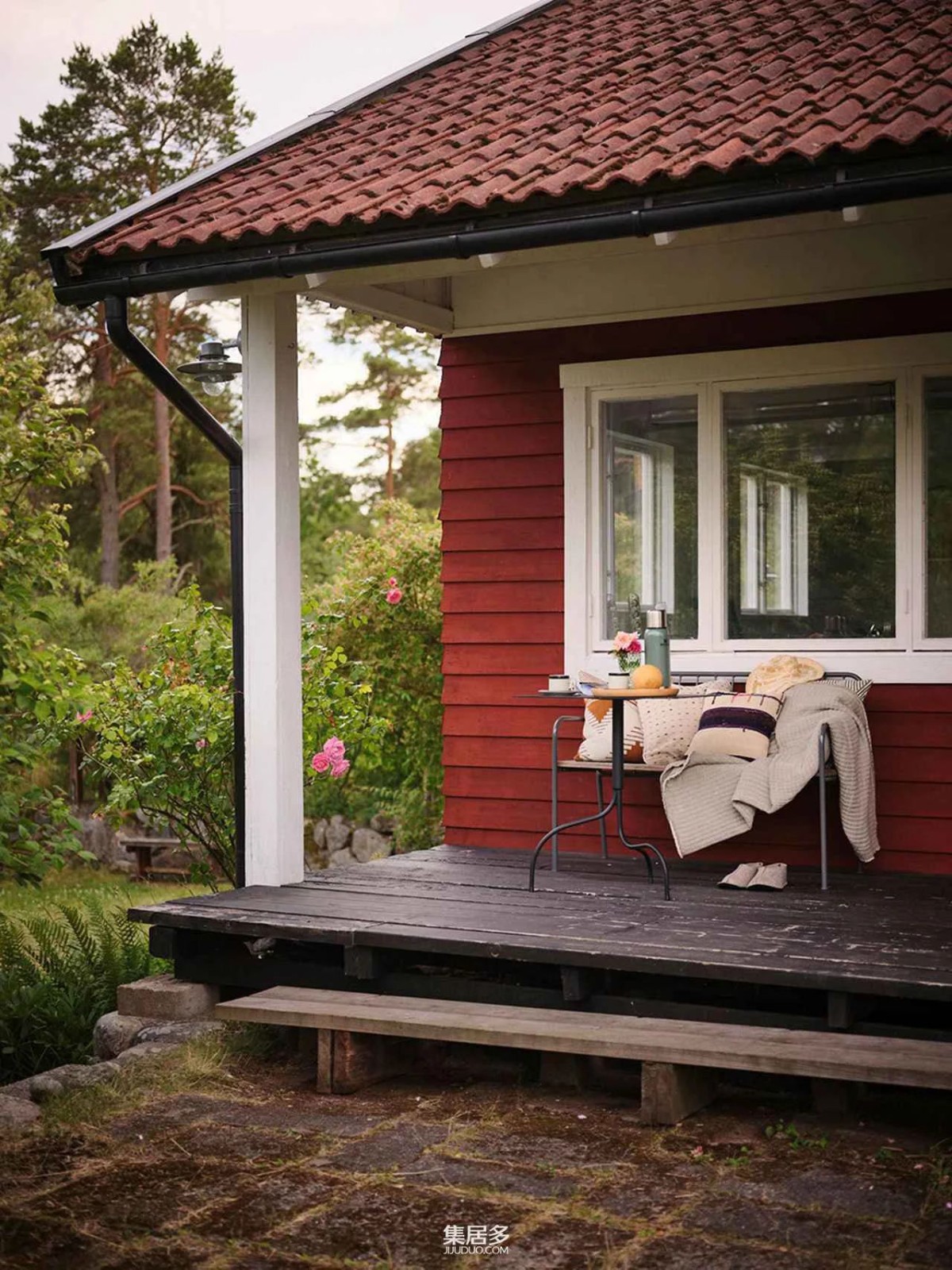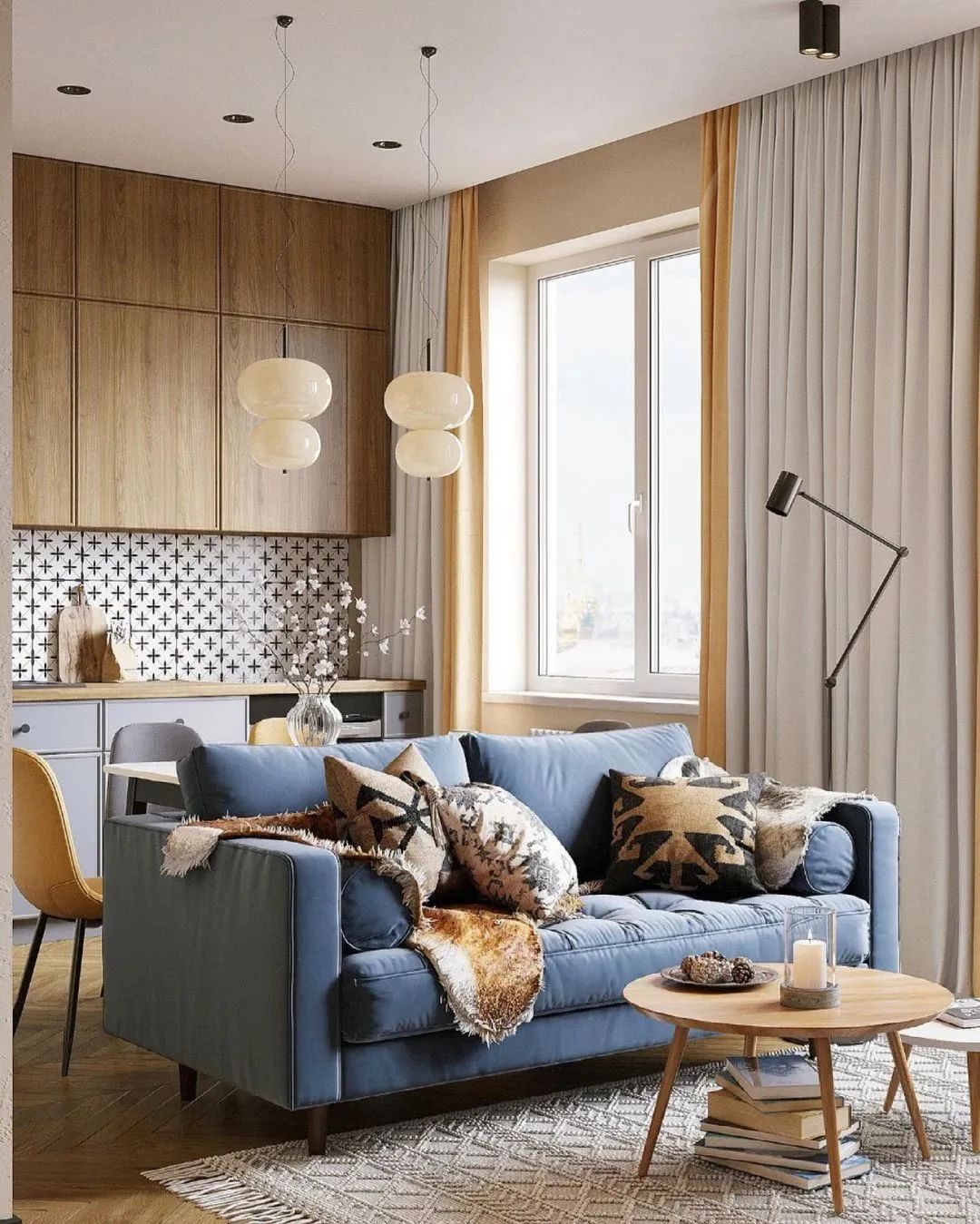AMO 疯狂的构想 首
2022-11-06 22:07


(Office for Metropolitan Architectur)
总部位于荷兰的鹿特丹,简称为
,是当下建筑界最具影响力的设计团队之一,由建筑师雷姆·库哈斯(Rem Koolhaas),Elia Zenghelis、Madelon Vriesendorp和Zoe Zenghelis成立于1975年。
Headquartered in Rotterdam, the Netherlands, Office for Metropolitan Architectur (OMA for short) is one of the most influential design teams in architecture today. It was founded by architect Rem Koolhaas, Elia Zenghelis, Madelon Vriesendorp and Zoe Zenghelis were founded in 1975.


的研究模式和独特的工作方法,在建筑和城市主义的传统边界内进行了国际性的实践,并将建筑思维应用到其他学科。他们主要涉及建筑设计、市区规划和城市文化建设等领域的工作,并以采用Arup结构和团队中汇聚众多的优秀的机械工程师而闻名。如今,工作室共有8位合伙人共同主持日常的项目运营,在鹿特丹、纽约、香港、多哈和澳大利亚都设有办公室,另外设有研究分公司AMO。
OMAs research model and unique working methods, practice internationally within the traditional boundaries of architecture and urbanism, and apply architectural thinking to other disciplines. They are mainly involved in the field of architectural design, urban planning and urban cultural construction, and are known for the use of Arup structure and the accumulation of a large number of excellent mechanical engineers in the team. Today, the studio has eight partners running the day-to-day projects, with offices in Rotterdam, New York, Hong Kong, Doha and Australia, as well as a research branch called AMO.


















·库哈斯(Rem Koolhaas),1944年出生于荷兰鹿特丹,早年曾做过记者和电影编剧。在1968至1972年间,他在伦敦的AA建筑学院学习建筑,并在那里与
Elia Zenghelis
相遇,当时雷姆·库哈斯是学生,而
Elia Zenghelis
Rem Koolhaas (born 1944 in Rotterdam, the Netherlands) spent his early career as a journalist and screenwriter. Between 1968 and 1972, he studied architecture at the AA School of Architecture in London, where he met Elia Zenghelis, who was a lecturer in architecture while Rem Koolhaas was a student.






















他们合作的第一个项目是雷姆
·库哈斯在AA建筑学院被称为“乌托邦/恶托邦计划”的毕业作品,该作品建立了一道宛如柏林墙的形体结构,将伦敦一分为二。此作品具有强烈的个人风格和意识流色彩,尖锐而新颖的概念贯穿到整个建筑作品当中。
The first project they worked on together was Rem Koolhaass graduation project from the AA School of Architecture, called the Utopia/Atrotopia Project, which created a Berlin Wall like physical structure to divide London in two. This work has a strong personal style and stream-of-consciousness color, sharp and novel concepts throughout the entire architectural work.
















·库哈斯早期受荷兰风格派的影响,对穿插的墙体很感兴趣,而后又受到超现实主义的影响,热衷于使用体块的组合和建筑的必然构成元素(常指楼梯),创造出时髦和富有感染力的立体空间。他惯于采用超现实主义的画作来对立面进行装饰;在大体块的处理上,善用通过玻璃幕墙的设计消解室内外的界限;而在竖直方向上,墙面常为一定角度的倾斜或折线状。
Rem Koolhaas was early influenced by the Dutch School of Style, interested in interwoven walls, and later by surrealism, keen to use the combination of volumes and the necessary building elements (often staircases) to create stylish and expressive three-dimensional Spaces. He used surrealist paintings to decorate opposites; In the treatment of the general block, make good use of the glass curtain wall design to dissolve the boundary between indoor and outdoor; And in the vertical direction, the wall is often inclined at a certain Angle or fold line.











































