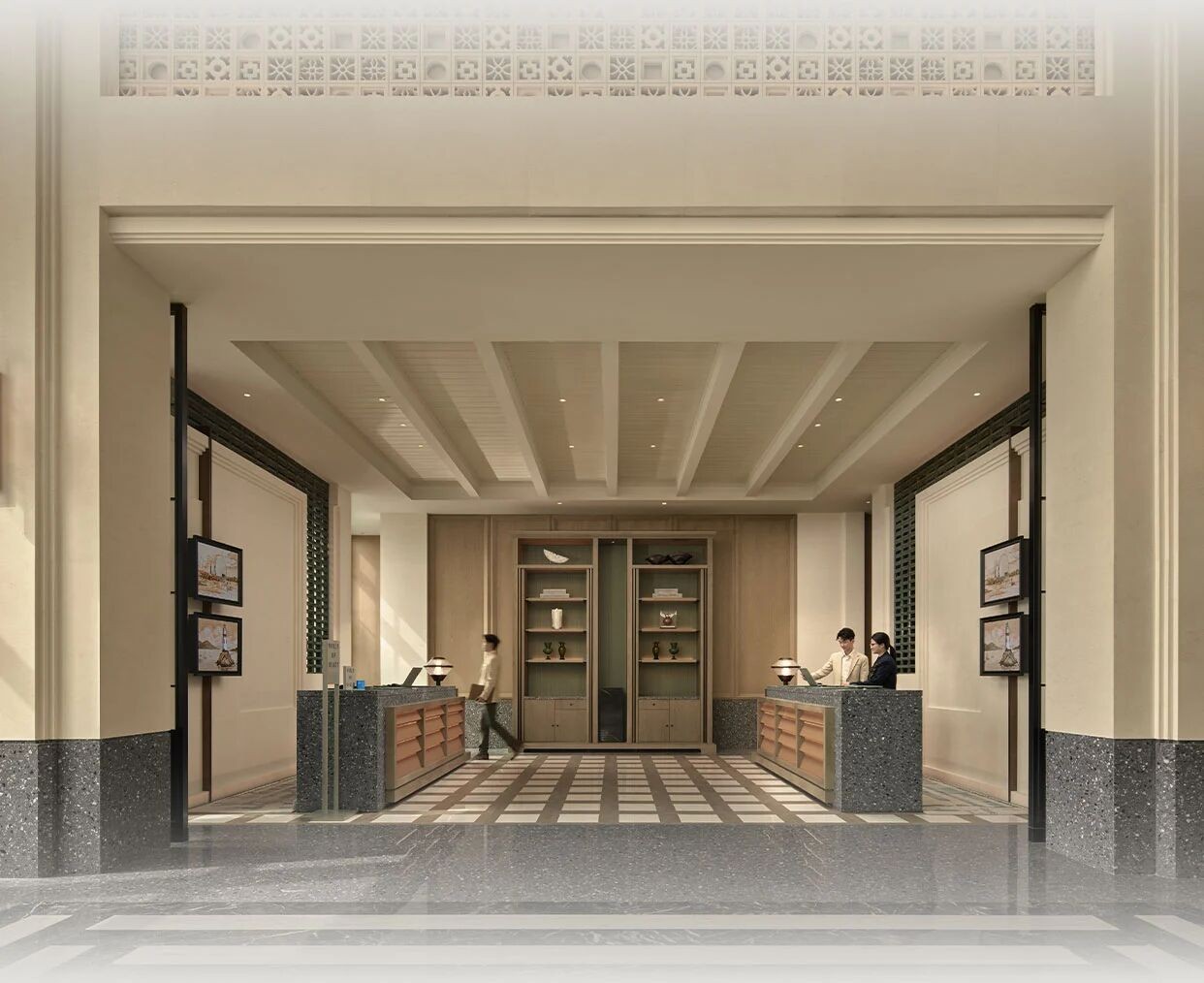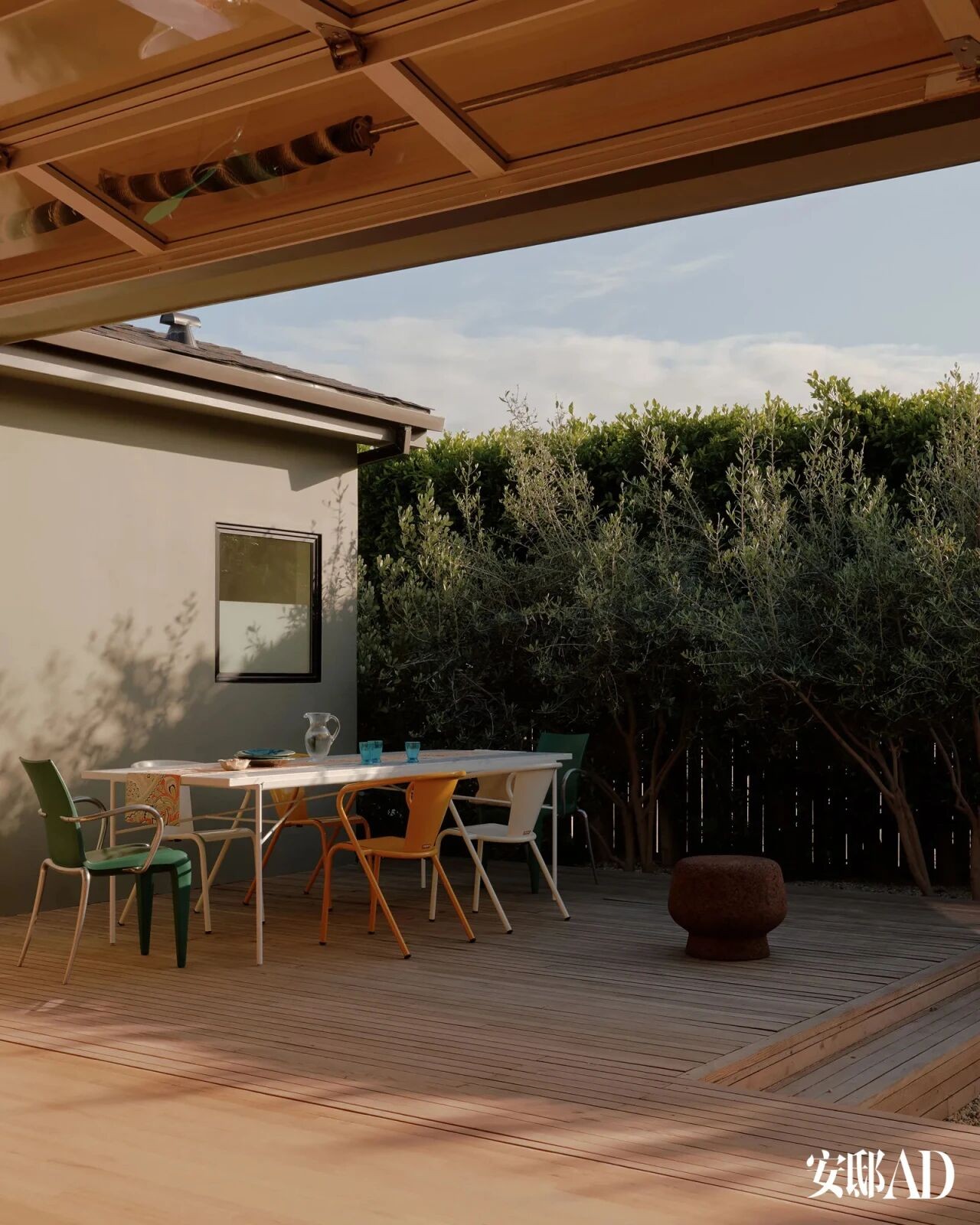质域 首
2022-11-03 23:00


功能构建体块 材质表达维度 细节营造氛围
Functional building block Material expression dimension Details create atmosphere
Background/项目背景
■夫妻两人工作繁忙。女业主会议较多。(有一十多岁在读书的儿子),希望回到家除各自的独立时间外能够与家人有更多的情感交流。 ■业主需求: ❶早上6:30起来。会先打开音响,洗澡后化妆。化妆喜欢坐着,瓶瓶罐罐多。丈夫8:00后起来,比较随意。一般孩子7:10起来自己洗漱,房间换好衣服吃早餐。 ❷下午很有可能会在家有会见,通常会喝茶聊事情。其他时候基本会书房工作,电脑有两个,孩子一个电脑,最好和孩子作业地方分开。但是有的时候也会一起做工作。 ❸喜欢整洁、喜欢看书看报纸,下午一般都是喝茶咖啡。晚上都在客厅看书,睡前会看,床头会放书,眼镜,润手霜等东西。 ❹大人几乎不看电视,孩子会看电视。老人喜欢看新闻频道。(老人在成都有自己房子,很少来住)可以考虑大屏幕看电影。 ❺不会在家做非常油腻的菜,但是会经常炖汤。 ❻每周会锻炼。硬拉壶铃或深蹲,不需要很大的面积。以后可能会增加跑步机,不做瑜伽。 ❼各个季节衣服多,职业装偏多,大部分需要熨烫,鞋和包特别多。鞋不想放进衣帽间,因为穿过有灰。 ❽喜欢画画,孩子拉小提琴,喜欢汽车模型。 ❾ 喜欢整洁,例如装东西的罐罐都要一个形状。


■入户区墙顶面设计拉丝不锈钢材质,拉伸空间宽度与高度,提升空间质感。 ■定制落地大镜面,完善功能的同时,随着光线进入后通过折射在不锈钢材质上,形成形态的虚实变化,让空间更有层次与神秘感。 ■利用转角凹处设计嵌入式独立鞋帽间,增加入户储物量。 ■ The top surface of the wall in the entrance area is designed with brushed stainless steel to stretch the width and height of the space and improve the texture of the space. ■ Custom floor mirror improves the function. At the same time, as the light enters, it refracts on the stainless steel material, forming the virtual and real changes of the form, making the space more layered and mysterious. ■ Use the concave corner to design an embedded independent shoe and hat room to increase the amount of storage.






■对开门冰箱体量较大,冰箱外置于厨房门口,嵌入于柜子。柜子用仿石材板材材质,形成石材柱体结构立于餐厅区岛台侧,与阳台柱体材质统一,构成整个动区空间结构量体,造成空间视觉焦点与冲击力。 ■厨房门口两侧设计储物柜,设计两扇极窄边框吊滑移门,既是厨房门,也充当了门口局部开放格门的作用。 ■入户地砖与厨房地砖统一,往客餐厅区延伸部分尺寸,纵贯客厅、餐厅、过道整个区域,使空间形成整体。地砖与木地板交界处收口采用硬碰工艺,让空间更精致简洁。 ■ The refrigerator with the opposite door has a large volume, which is placed outside the kitchen door and embedded in the cabinet. ■ Storage cabinets are designed on both sides of the kitchen door. Two extremely narrow frame hanging sliding doors are designed, which are both kitchen doors and local open lattice doors. ■ Indoor floor tiles are unified with kitchen floor tiles.






■布局的完善、动线的优化、材质的构成等设计手法与方式。使得整个空间层次丰富起来,视线所达处,皆有前、中、后景。 ■储物空间的合理设计,让收纳达到了合理的分类,每处空间处皆有对应的大量储物空间。阳台处利用原始空调外机位尺度结合客厅部分空间,设计收纳健身器械及杂物的空间,来保证生活空间的条理性、舒适性、美观性。 ■入户区进入客厅区设计折叠门隔断,一方面开合之间可让空间独立或融合;另一方面当折叠门关上时,可以减少客餐厅区空调或者地暖开启时的能效浪费。
■ Layout of the perfect, the optimization of the line, the composition of materials and other design methods and methods. Make the whole space level rich, the sight of the place, all have before, middle, rear scene. ■ Reasonable design of storage space, so that storage to achieve a reasonable classification, each space has a large number of corresponding storage space. ■ Folding door partition is designed for entering the living room area. On the one hand, the space can be independent or integrated between opening and closing.




■打造随性简易的餐厅区,打破传统型餐厅单一的功能性,餐厅区也兼办公、会客、喝茶等功能。 ■餐桌后方设计储物柜与操作空间,儿童房门与餐边柜融合,设计隐形门,保证餐边柜的完整性。 ■餐边柜处设计两扇极窄边框灰玻吊滑门,使柜子形态具有多样性,赋予空间不一样的视觉感受。
■ Create a casual and simple restaurant area, break the single function of the traditional restaurant, the restaurant area is also office, guest reception, tea and other functions. ■ Storage cabinet and operation space are designed behind the table, childrens door and side cabinet are integrated, invisible door is designed to ensure the integrity of side cabinet. ■ Two very narrow frame grey glass sliding doors are designed at the table side cabinet to make the cabinet diversified and give the space different visual feeling.




■阳台立面落地窗设计电动香格里拉卷帘;顶部天窗设计电动调光伸缩帘。根据不同的天气与室内所需来调整自然光线照度与光的角度,表达光线、空间与人之间的情绪氛围。 ■书房设计玻璃折叠门隔断,玻璃用的灰玻,开合之间来实现空间的独立或融合。原始空间落水管处包管设计隔断,隔断留出长方形孔形状。内外空间视线通过孔形成框景,增加空间视觉层次。关联的空间形态来表达居住者之间开放包容的关系。 ■台板穿插于柱体和隔断,构建出双面可用的茶台功能空间。
■ Design of electric Shangri-La curtain for balcony facade floor-to-ceiling Windows; The top skylight is designed with electric dimming telescopic curtain. ■ Study design glass folding door partition, glass with gray glass, open and close to achieve the independence of the space or fusion.The downspout of the original space is guaranteed to design a partition, which leaves a rectangular hole shape. ■ The platform is interspersed with the column and partition to create a double-sided functional space for the tea platform.




光赋予空间情绪,因为有光,空间格外静谧。落地大镜面使空间得到延伸,折射生活美好画面。
Light gives space mood, because of the light, the space is very quiet. The large floor mirror extends the space and refracts the beautiful picture of life.
SEQUENCE/序列




■床尾转角设计立板,错落排列过渡柔化空间。 ■床头墙板凹凸面叠加过渡至“L”形细格栅,细微中寻求变化,变化中找细节。 ■ At the end of the bed, the vertical board is designed to soften the space. ■ The concave and convex surface of the headboard wall is superimposed into the L shaped fine grille, seeking changes in the subtle, and finding details in the change.








利用飘窗设计书桌。通过形体结构穿插、叠加构成连贯完整的空间。细节的变化,空间更具有节奏感。 Use bay window to design desk. Through the form structure interspersed, superposition to form a coherent and complete space. With the change of details, the space has a sense of rhythm.


■业主在家做饭时间相对较少,整个厨房收纳够用,方便下厨操作即可。 ■设计“u”形厨房,中心活动区留足够一人活动区间,方便一人完成洗、切、炒整个流程操作。 ■ The owner at home cooking time is relatively less, the whole kitchen storage enough, convenient cooking operation can be. ■ The design of u shaped kitchen, the central activity area is enough for one person to complete the whole process of washing, cutting and frying




■次卫单面墙砖选用了个性的墙砖进行水刀异形拼花,形成一幅抽象的色彩油画,传达不一样的空间情绪,提升空间空间艺术性。 ■干区至淋浴区地面采用斜坡过渡,形成高差错台,解决排水速度的同时空间更美观、极简。 ■ The second wei single wall brick is made of personalized wall bricks for water knife shaped parquet, forming an abstract color oil painting, conveying different space emotions and improving the art of space. ■ The ground from dry area to shower area adopts slope transition to form a high error platform, which can solve the drainage speed and make the space more beautiful and minimalist.




主卫以白色色系营造纯粹、明亮、干净的卫浴空间;浴室柜柜门采用仿金属门板,提升空间色泽、质感。 结合壁挂马桶暗藏水箱矮墙设计放置化妆品台面及抽屉,上方安装两块不锈钢隔板收纳化妆品及其他洗漱用品。 The main bathroom with white color to create a pure, bright, clean bathroom space;The door of the bathroom cabinet is made of imitation metal.Enhance the color and texture of space. The main bathroom with white color to create a pure, bright, clean bathroom space;The door of the bathroom cabinet is made of imitation metal.Enhance the color and texture of space.
layout plan/平面布局图 ▼


Design and analysis/设计分析
❶首先以大功能方向为主导建立空间新秩序,通过对空间以“九宫格”方式分割,划分出各功能大体块,实现动、静分区。
❷每一处功能区域采用“合“的概念。通过立面形体与材质的分割、玻璃隔断的运用来对空间进行界定。使空间独立,但又相互融合。建立空间关系、空间与人的关系、人与人之间的关系。
❸通过定制入户镜面、健身区镜面及主卧穿衣镜,三面大镜面来延伸空间层次。
▼露天阳台搭建玻璃顶,石膏板吊顶后保留一部分玻璃顶面裸露,设计电动帘,调节进入书房、茶室及健身区的光线度。
▼沿窗台边设计可坐长形书柜,串联书房、茶室、健身区三处功能区域。
❺通过立面结构穿插,留缝,形成框景,增加生活趣味,串联生活场景。
❻优化生活动线,客餐厅区设计环形动线。
❼强化每一处的功能细节,对功能区储物进行分区,最大化设计储物空间。
Project information/
项目名称 | Designation :质域
设计机构 | Studio:予以设计
施工团队 | construction:予以设计
项目坐标 | Location:四川成都
项目面积 | Meters:170㎡
风格定位 | Style :现代台式
项目类型 | Property:平层住宅
设计时间 | Design Time:2021
竣工时间 | Completion Time:2022
项目摄影 | Photography:季光
YUYI Introduce/
予以设计致力于探索空间与人之间的关系,秉承坚定的原创精神,通过独特的视角及敏锐的洞察力,寻求室内空间与居住生活的最佳解决方案,创造出有张力且个性的室内空间。主张运用哲学性逻辑思维去建立空间美学体系,让人与空间精神同频共鸣、情怀落地。
Tel:17760375395
Email:2627800448@qq.com
Add:成都市高新区天合凯旋南城1栋B座815室
2022年中国空间设计大赛“鹏鼎奖”荣获“豪宅空间”铜奖
2022年中国空间设计大赛“鹏鼎奖”荣获“公寓空间”银奖
2022年中国空间设计大赛“鹏鼎奖”荣获中国空间设计50强设计师
2022新变革“中国潮流设计排行榜”年度别墅设计师
2020Pchosue Award私宅设计大奖年度作品奖BEST100榜单
2020国际色彩空间设计奖“最佳色彩空间”
2020金住奖-中国(成都)十大居住空间设计师
2020—2021 40UNDER40中国(四川)设计杰出青年
2020—2021 40UNDER40中国(成都)设计杰出青年
2020红棉中国设计奖·2020室内设计奖
2020红棉中国设计奖最美艺术空间设计奖
2020中国设计新青年“top50西南榜单”
2020年晶鲲鹏国际设计大赛中荣获“晶鲲鹏.铜奖”
2019年金住奖中国百杰居住空间设计师
2019年金住奖成都十大居住空间设计师
2019年中国家装设计百强人物TOP100
2019年好好住营造家奖西南赛区最佳中户型TOP20
2019年中国人文设计大赛芒果奖中国住宅优胜奖
2019年中国空间设计大赛“鹏鼎奖”荣获“中国当红豪宅设计师”
2019年中国空间设计大赛“鹏鼎奖”荣获“豪宅空间”铜奖
2019M 中国高端室内设计大赛荣获“全国城市赛区TOP奖”
2018年获“西部之光”工程类商品房公寓空间铜奖
2018年中国美好生活空间设计大赛TOP100百强榜.
2018年第十届“祝融奖”中国照明应用设计大赛优胜奖
2017年获“西部之光”工程类商品房公寓空间铜奖
2017年获“西部之光”工程类商品房公寓空间优秀奖
2017年CIID“2007—2017云南室内设计十年”获“新锐设计师”称号
2017年中国人文设计大赛“芒果奖”住宅公寓类优秀作品奖
2017年“中国设计品牌计划”获“最受关注度(住宅)品牌空间”
2017年中国空间设计大赛“鹏鼎奖”十佳公寓空间奖
2016年CIID云南“诺贝尔杯”第七届“红土奖”室内设计大赛优秀奖































