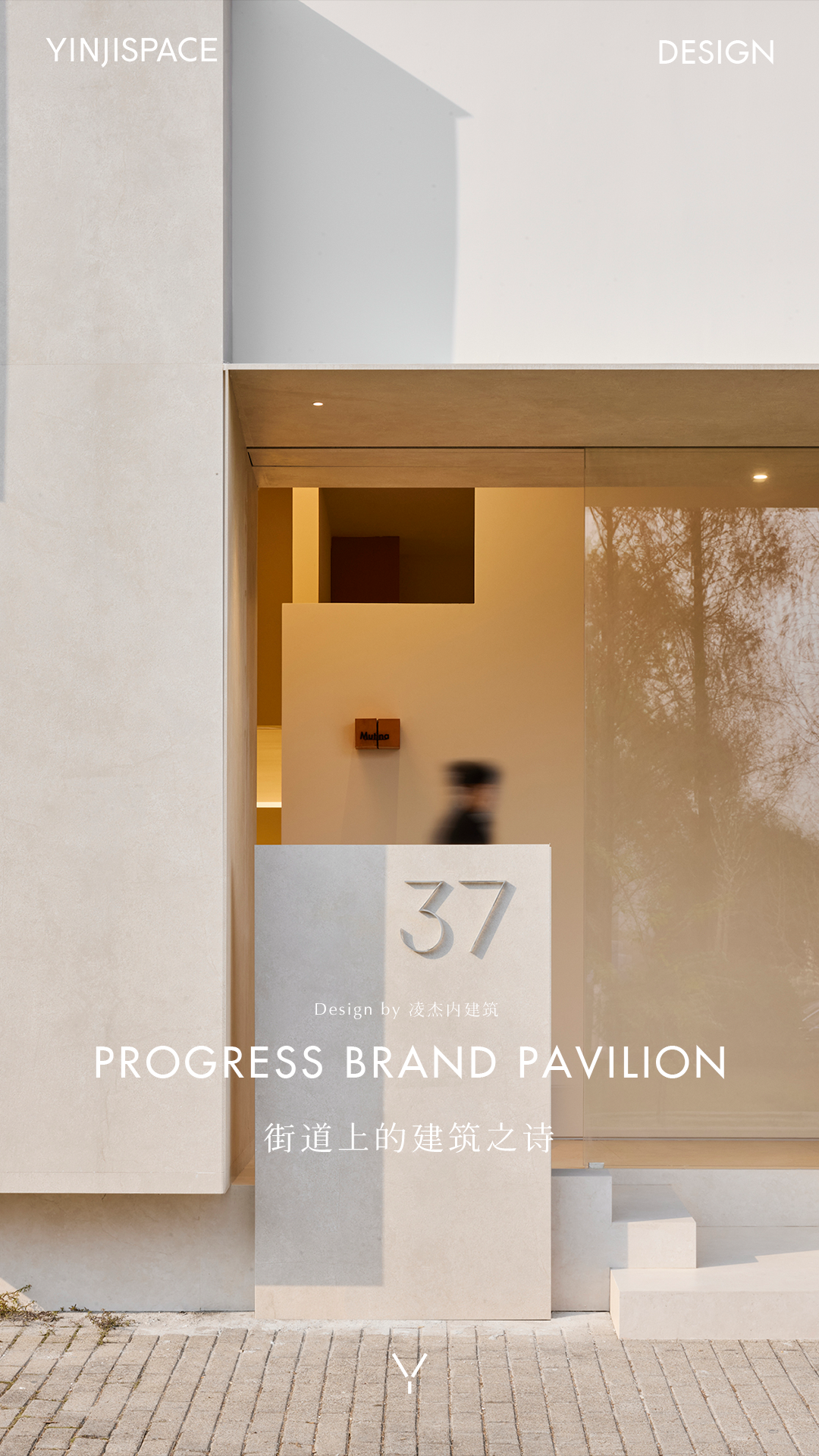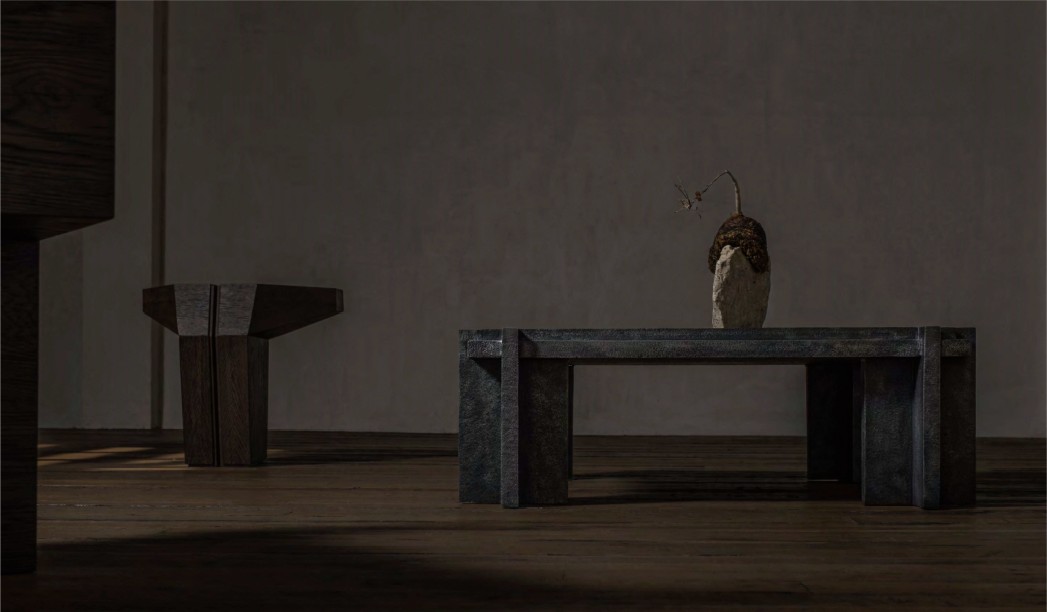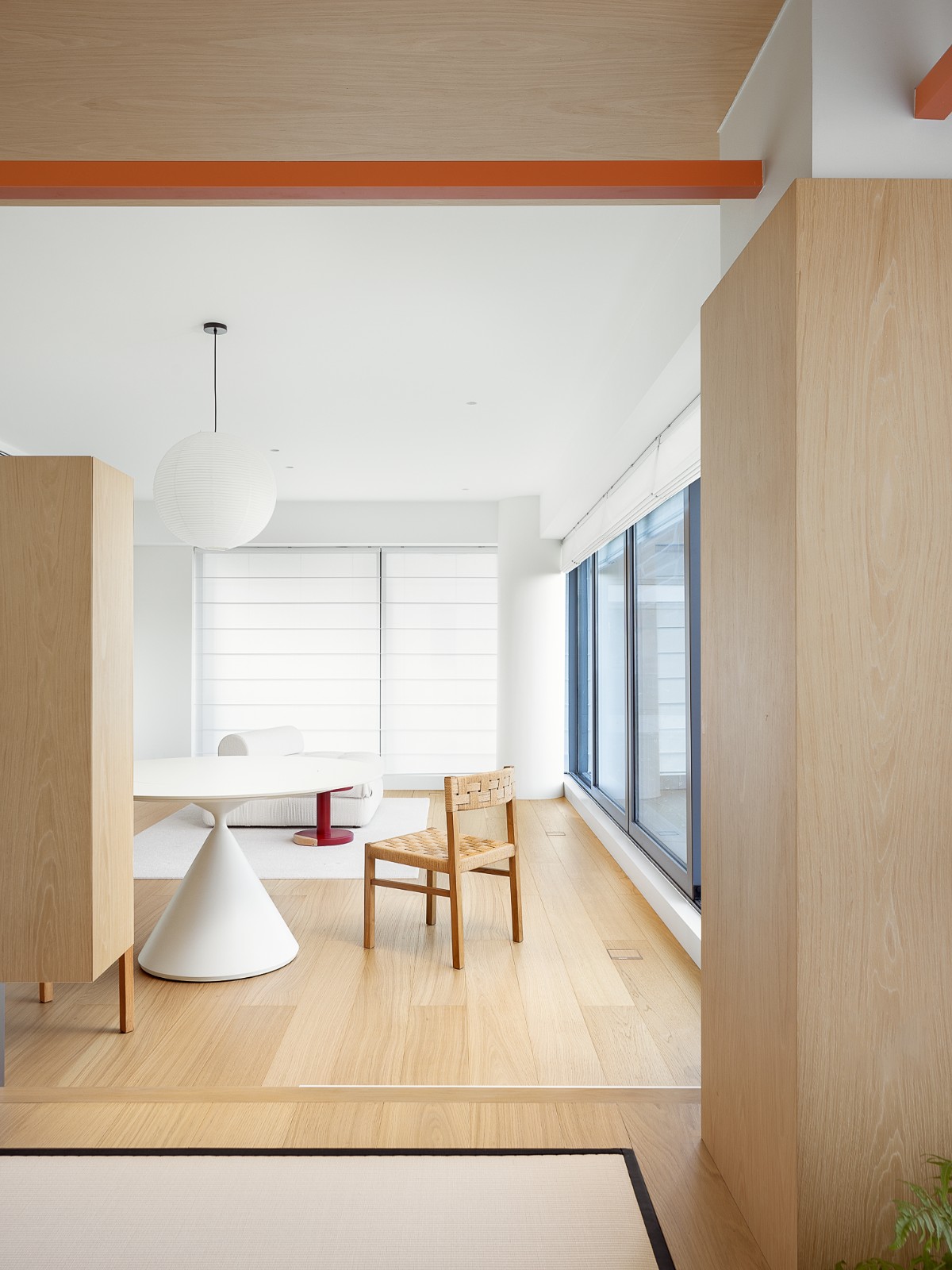质感与细节的交织 理想办公 首
2022-11-02 09:17


“ 理想办公, 质感与细节的交织。 ”
设计师手记 创造一个开放 和动态的空间 远离典型的玻璃围墙 在办公室设计领域发现 封闭的空间被构思为 微建筑的形式 创造出一个雕塑 般的理想办公空间
Fuego Camina Conmigo办事处
Fuego Camina Conmigo








Fuego Camina Conmigo是一家具有战略和创意的广告公司,他们希望开设新的总部,将他们的价值落实到空间中。
Fuego Camina Conmigo is a strategic and creative advertising agency, who were looking to open their new headquarters as a way to materialize their values into space.






该项目包括对位于巴塞罗那格拉西亚工业区的一栋大楼三楼的办公室进行翻新。一个具有长方形的空间,充满了细节和原始建筑元素,三个外墙都有窗户。
The project consists of the refurbishment of an office on the third floor of a building located in the industrial neighborhood of Gracia, Barcelona. A space with a rectangular form, filled with details and original architectural elements and windows on three facades.






该方案包括一个会议室和服务空间的区域,如厨房、浴室和仓库。agora区寻求一种特殊的活力,作为举行非正式会议和电话的空间,同时也可以用于演示和临时展览。
The brief consisted of a zone for the meeting rooms and service spaces, like kitchen, bathrooms, and storage. The agora zone seeks a specific dynamism to be used as a space to hold informal meetings and calls, that at the same time can be used for presentation and temporary exhibitions.








最后,一个可以容纳44人的永久工作区。因此,空间的划分是根据入口来决定的。更多的私人区域位于办公室的后面,以提供更多的保护。
And finally, a permanent work zone that can accommodate 44 people. Therefore, the division of the space was decided respectively to the entrance.








更多的私人区域位于办公室的后面,以提供更多的保护。位于中心的Agora区域作为一个广场。功能性的服务空间,位于靠近入口的前方,作为内部的建筑保护者。
The more private areas are located towards the back of the office, to offer more protection. The agora zone in the center, serves as a plaza. The functional service spaces, towards the front near the entrance, as an architectural protector for the interior.










设计的目标是创造一个开放和动态的空间,远离典型的玻璃围墙,在办公室设计领域发现。因此,封闭的空间被构思为微建筑的形式,相互作用,创造出一个雕塑般的通道。
The goal for the design was to create an open and dynamic space, steering away from the typical glass enclosures, found in the office design world. Hence the closed spaces were conceived in the form of microarchitecture that interacts with one another and creates a sculptural passage.




圆形开口产生的门和窗,允许光线循环,唤起一个艺术和创造的世界。每个模块都被认为是一个小雕塑,同时在构图上与其他房间相关。
With circular openings generate doors and windows, allowing the light to circulate and evoke a world of art and creation. Each module was thought of as a small sculpture, which at the same time is compositionally related to the other rooms.
Back spectacular office






这座建筑是位于市中心的1924年折衷主义画廊,其壮观的气氛是思考设计概念时的主要特征,尽管对外壳的干扰是最小的选择。
The building, a 1924 eclecticist galleria located in the city’s center, and its spectacular atmosphere were the major characteristics while thinking about the design concept, even though the interference with the shell was minimal by choice.






该设计是围绕着在私人庭院中的聚会的想法而建立的,周围是手工制作的奇特物品,是对好奇心柜的一种接待方式。
The design was built up around the idea of gatherings in private courtyards surrounded by artisanal peculiar items, a hospitality take on cabinets de curiosités.






底层由四个空间单元组成,入口、天井、酒吧和休息室。一个由代表城市和建筑的不同重叠层次的物体构建的风景,创造了多种叙事联系,具有主要的工艺特征和未来主义的技术本质:
The ground floor consists of four spatial units, the entrance, the patio, the bar, and the lounge room. A scenery built by objects that represent the diverse overlapping layers of the city and the building, creating multiple narrative connections with a predominantly crafted identity and futuristic techno essence:






一个广泛的中央大理石桌,刻有原始符号的墙壁,霓虹灯和土耳其土耳其浴室马赛克瓷砖,鲜红的墙壁和新切的草的氧化铝口袋,想象中的国家的鲜艳旗帜,吹制的玻璃装饰品,一个几乎裸露的入口在热闹的外部和私人内部之间创造一个通道。
an extensive central marble table, engraved walls with primitive symbols, neon lamps, and Turkish hammam mosaic tiles, bright red walls and inox pockets of freshly cut grass, bright-colored flags of imaginary countries, blown glass ornaments, an almost bare entrance creating a passage between the buzzing exterior and the private interior.




地下室也由四个单元组成:餐厅、等候室、室外空间和辅助设施。其目的是为了区别于底层,但也要保持主要的叙述方式:在符号和文物之间的聚会,但在一个更宁静和接地气的环境中。风景变得朴实无华,并且在方法上也很全面。
The basement, consists of four units as well: the restaurant, the waiting room, an outdoor space, and auxiliary facilities. The aim was to differentiate from the ground floor but also to keep the main narrative: gatherings among symbols and artefacts but in a more serene and grounded environment. The scenery becomes earthly-toned and total in its approach.






在地中海农村的后院里吃一顿悠闲的晚餐的舒适感是对餐厅和后院的渴望。未完成的 石膏墙,大理石台面,以及带有陶瓷照明装置的渐变效果的油漆天花板,与裸露的机器和粉色的米白色金属基础设施相结合。
The comfort of a laid-back dinner in a Mediterranean rural backyard was the desire for the restaurant and the backyard: “unfinished” plaster walls, marbled tabletops, and gradient effect painted ceilings with ceramic lighting fixtures, combined with naked machinery and pastel off-white metallic infrastructures.
















中间空间是自发放置奇特符号的借口:教堂般的座位、咆哮的橙色霓虹灯龙、神圣的天花板。所有这些协调了对独特物体的某种吸引力,这种兴趣可以在整个项目的细节设计中找到。
The intermediate spaces work as excuses for spontaneous placements of peculiar symbols: church-like seatings, a roaring neon orange dragon, a holy ceiling spot. All these coordinate a certain attraction on unique objects, an interest that can be found throughout the detailing of the project.































