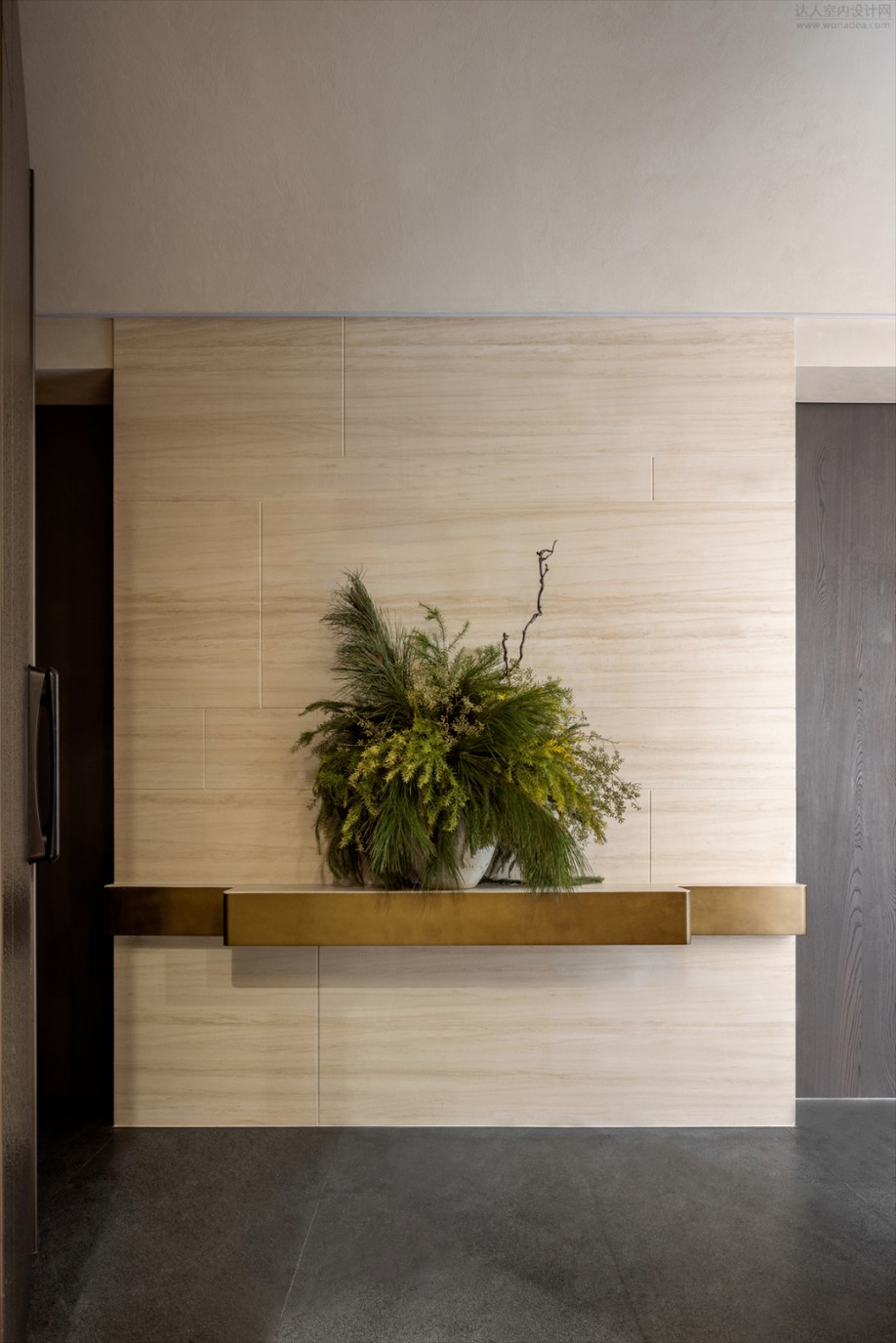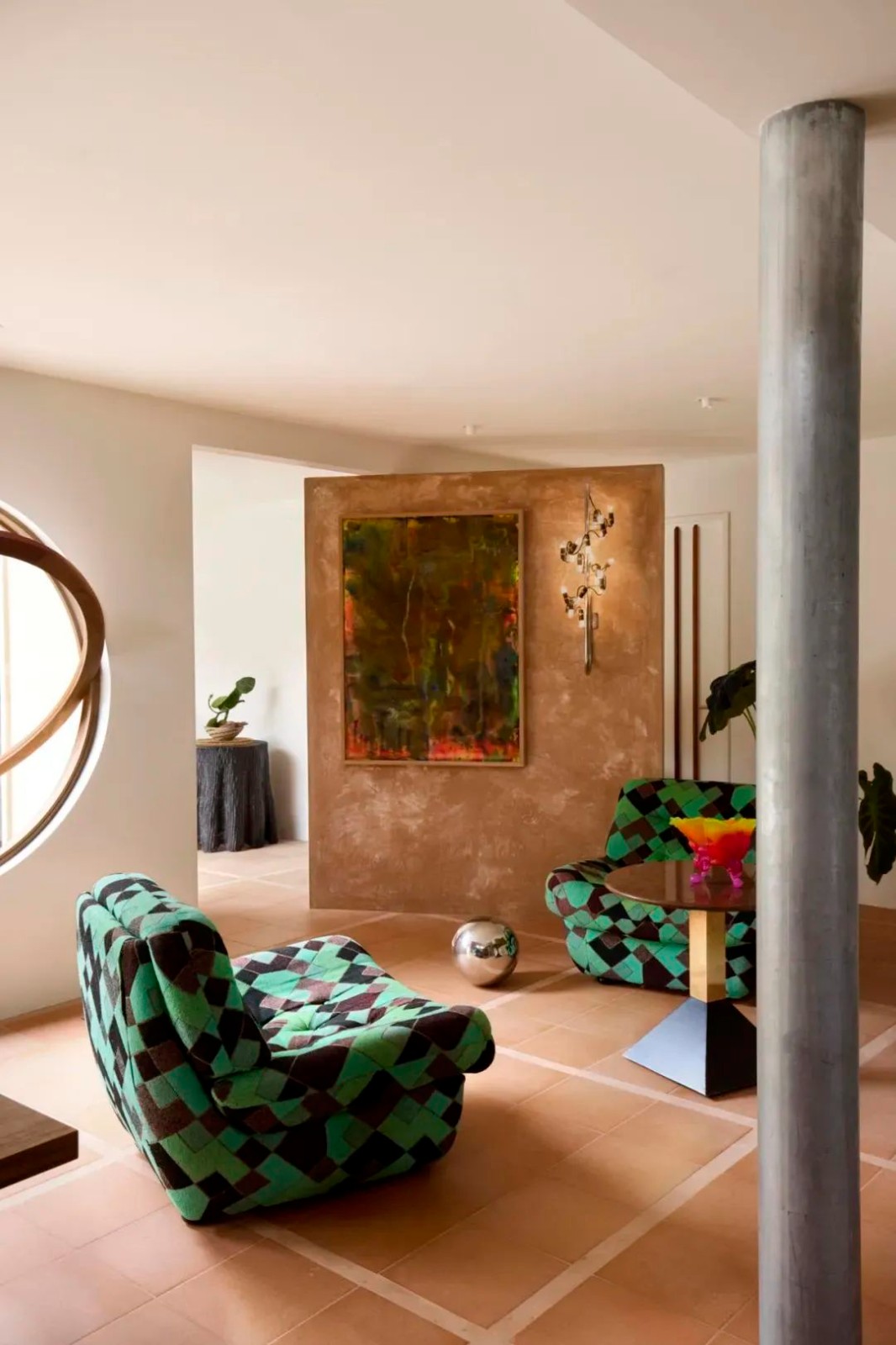新作丨NC DESIGN ARCHITECTURE • 未来主义边缘和内外之间的对话 首
2022-11-01 15:34
Vitae 是一个占地10000平方英尺的宽敞健康中心,位于标志性的半岛办公大楼,可俯瞰壮观的维多利亚港。 Vitae is a spacious health center covering an area of 10,000 square feet, located on the iconic peninsula office building, overlooking the spectacular Victoria Harbor.




干净、简单的表面、抽象的形状和受海洋柔和涟漪影响的有机雕塑曲线增添了一种微妙的未来主义边缘和内外之间的对话。 Clean, simple surface, abstract shape, and organic sculpture curves affected by the soft ripples of the ocean add a subtle dialogue between the edge of futurism and inside and outside.




Vitae 健康中心以创新的设计理念提升了整个面部水疗中心的传统,提供身临其境的整体体验以及变革性非侵入性面部护理的惊人效果。 The Vitae Health Center has improved the tradition of the entire facial spa with an innovative design concept, providing an overall experience in the immersive and the amazing effect of transforming non -invasive facial nursing.






















宽敞的10000平方英尺康体中心位于香港标志性酒店的扩建部分,位于半岛办公大楼的 16楼,充满热情、令人振奋,并专注于营造一个培养平静和激发感官的城市绿洲,同时最大限度地保护客户的隐私。 The spacious 10,000 square foot Kang Sports Center is located in the expansion part of the iconic hotel in Hong Kong. It is located on the 16th floor of the office building of the peninsula. It is full of enthusiasm and exciting. Protect the privacy of customers. 项目名称:VITAE 项目类型:美业空间 项目面积:929平方米 项目坐标:中国 香港 主创设计:NELSON CHOW 设计机构:NC DESIGN + ARCHITECTURE


NELSON CHOW NC DESIGN + ARCHITECTURE 创始人 / 设计总监 NC Design + Architecture Ltd. (NCDA) 是一家专门从事住宅、商业和酒店项目的建筑设计工作室。我们涵盖整个设计范围,包括室内设计、定制家具和创新产品,直至平面设计和独家品牌叙事的开发。我们有兴趣开发通过有意义的联系重塑空间体验的创意项目。我们专注于通过讲故事来参与,为人们与他们的世界和彼此互动开发新的方式。对我们来说,讲故事是灵感的艺术。我们的项目存在于艺术和建筑的交汇处,帮助开始创造性的合作,激发有趣的对话,并提供具有自己视觉形象的项目,讲述一个独特的故事。































