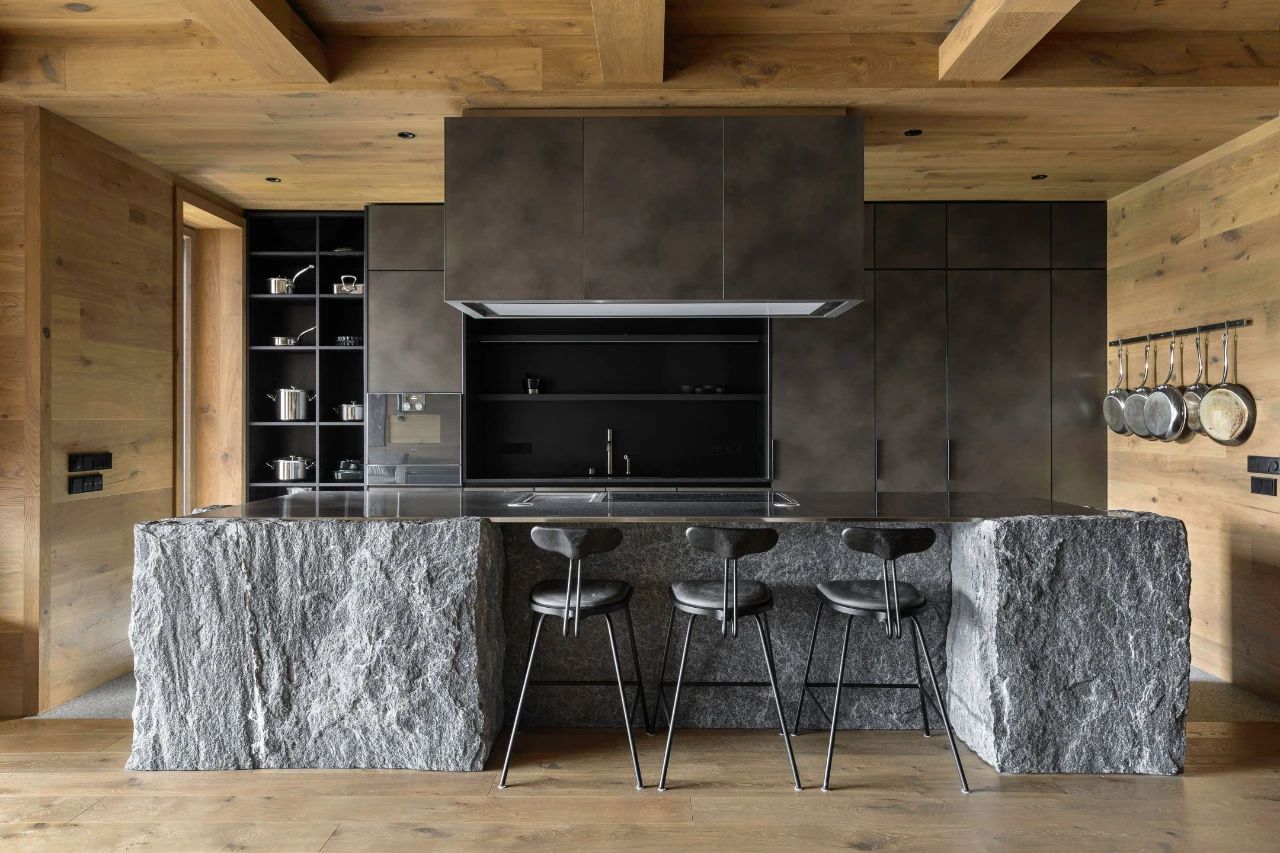VATRAA|柔和日光下的氛围之旅 首
2022-10-28 16:45


VATRAA是由Anamaria Pircu和Bogdan Rusu于2018年创立的建筑和室内设计事务所。来自伦敦和布加勒斯特的工作室,我们设计的建筑具有积极的性格和力量。
VATRAA is an architecture and interior design practice founded in 2018 by Anamaria Pircu and Bogdan Rusu. From our London and Bucharest-based studios, we design buildings with character and power to act positively.










原材料增强了空间的氛围——混凝土平层、裸露的木托梁和裸露的石膏在自然光的存在下产生反应,创造了一个平静、宁静的环境。
Raw materials enhance the atmosphere of the space - concrete screed, exposed timber joists and bare plaster react in the presence of natural light and create a calm, serene environment.








地下室是房子里最私密的一层,将睡眠区隐藏在一个保护性的矩形围栏内。通过最小的木框架的全玻璃立面分隔,采光井感觉是室内的一部分,在展示精心挑选的自然元素的同时提供充分的隐私。
The basement is the most intimate level of the house, hiding the sleeping area within a protective, rectangular enclosure. Separated by a fully glazed facade with minimal timber frames, the lightwell feels part of the interior, offering full privacy while showcasing carefully selected elements of nature.








一楼是住宅的半私密层。它的设计目的是捕捉从采光井和上面楼层的自然光,包含入口大厅、冥想室和学习区,在一种平静而充满活力的氛围中。在玻璃屋顶外壳下设置了一个只有8毫米金属板制成的纤细楼梯,允许最大限度的自然光线穿透到下面的楼层。
The ground floor is the semi-private level of the house. Designed to capture natural light from the lightwell and the floor above, it contains the entrance lobby, a meditation room and a study area in an atmosphere that is both calm and vibrant. Set under a glass roof enclosure, a slim stair made of only 8mm metal sheets allows maximum natural light to penetrate towards the floors below.








我们通过简单、平静的构图,通过景观、光线和材料来探索空间的精神品质。考虑到场地的限制,立面的干预是最小的(楼梯外壳的扩展,屋顶灯),并推动向内部和地下的发展。
we explored the spiritual quality of space through views, light and materials orchestrated in a simple, calm composition. Given the site constraints, the facade interventions are minimal (extension for stair enclosure, roof lights) and push the development towards the inside and below ground.






与我们所有的项目一样,家具、照明和精心制作的细节都不是事后才想到的,而是设计过程中不可分割的一部分。
As with all our projects, furniture, lighting and crafted details are not an afterthought, but rather an integral part of the design process.

















































