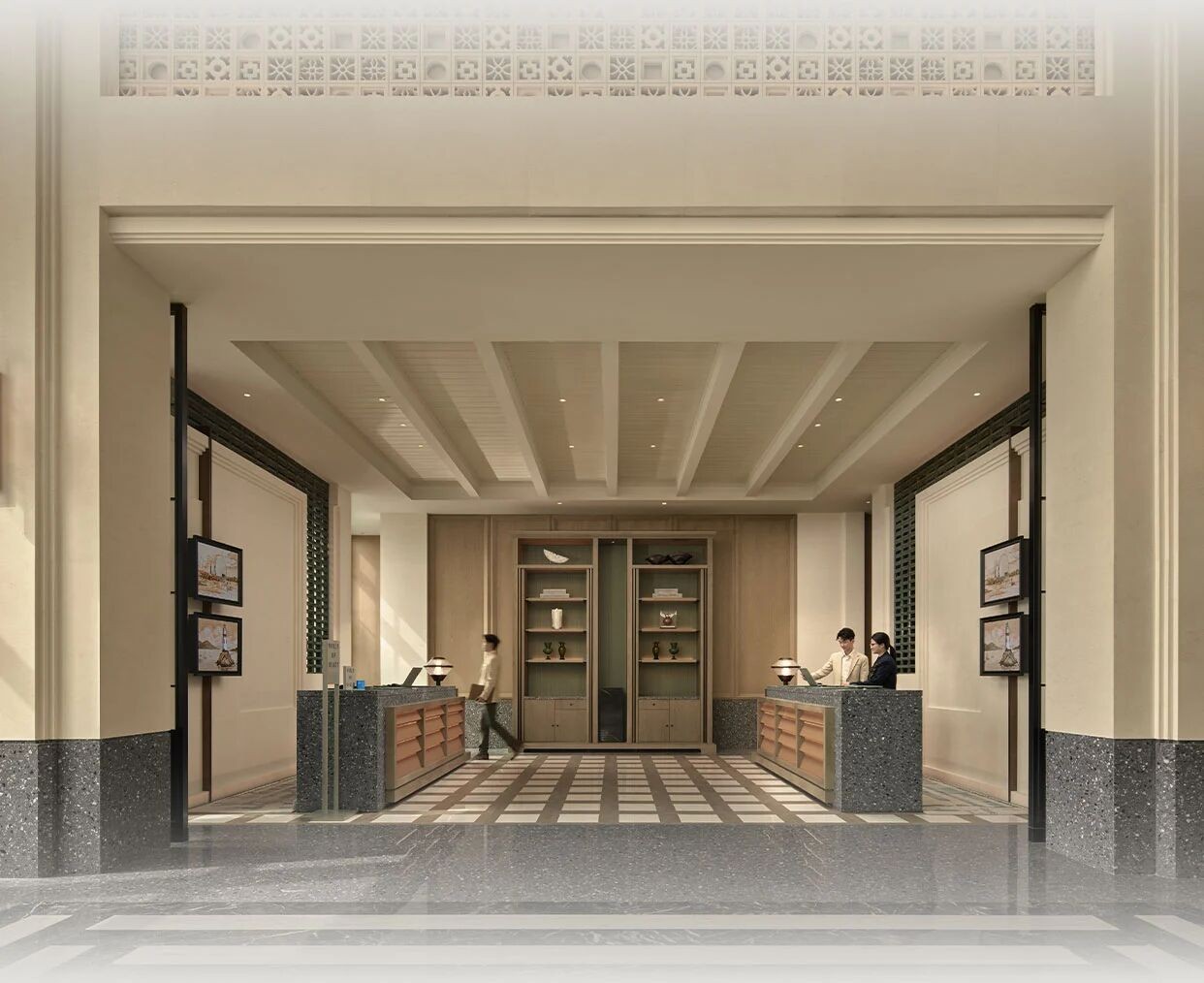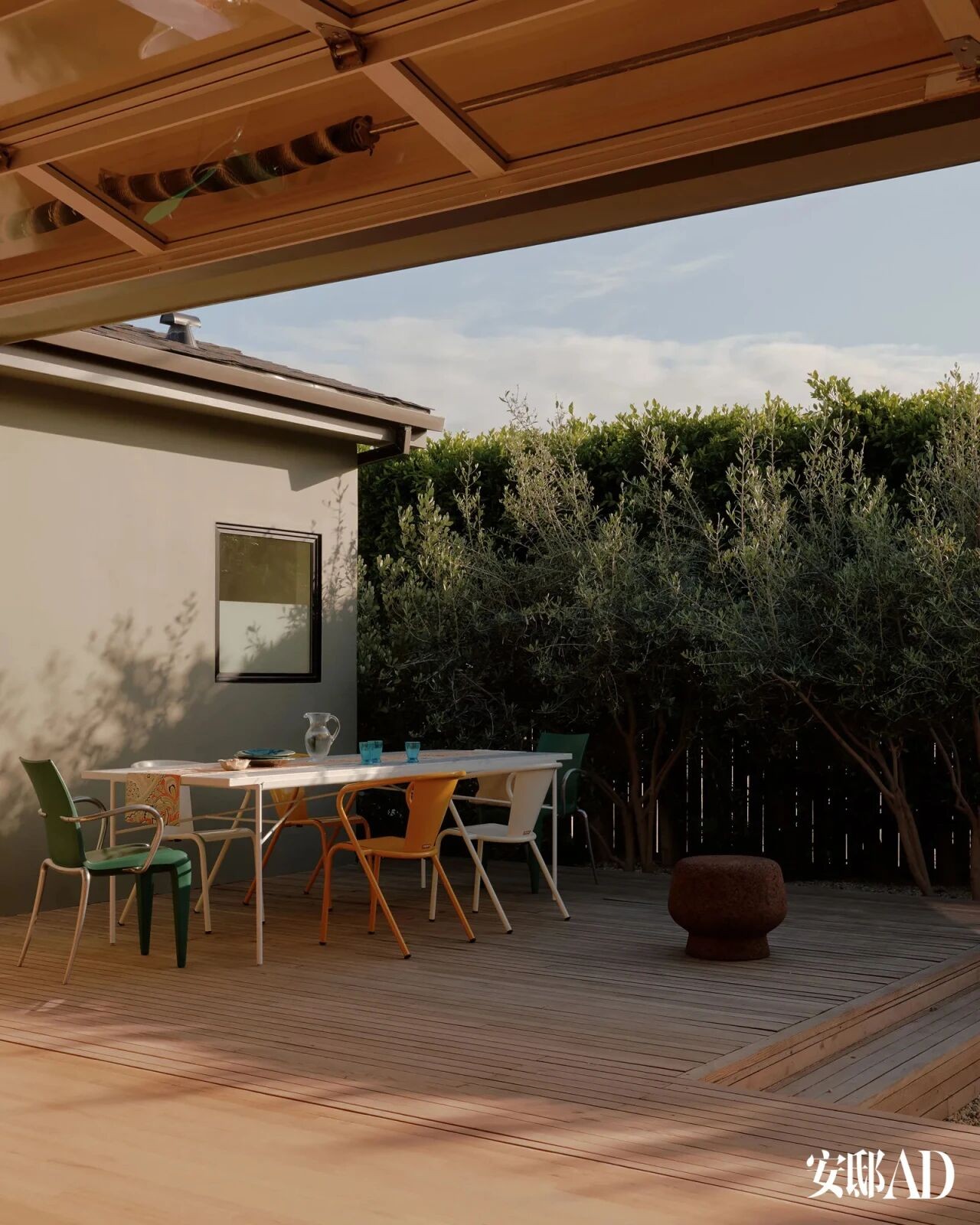一个极简主义的家 在另一个世界的风景中 首
2022-10-26 23:01


“ 在另一个世界的风景中, 一个极简主义的家。 ”
设计师手记 保护/激活/拆除/整合 最后的目标是 摆脱临时性的分层 用解决方案取代不协调的地方 而不与周围的建筑 造成很大的反差
CC Apartments








CC公寓是一个位于台湾台北的简约住宅,由ECRU工作室设计。这个三层楼的公寓采用了来自世界各地的标志性中世纪和古董作品。
CC Residence is a minimal house located in Taipei, Taiwan, designed by ECRU Studio. The three-story apartment celebrates iconic mid-century and antique pieces sourced from around the world.






裸露的木梁为空间提供了额外的温暖,与木地板和定制的木质橱柜相匹配。
Exposed timber beams provide additional warmth to the space matched with wooden floors and custom wooden cabinetry.










室内与城市景观形成了鲜明的对比,创造了一种美学,将居民带入了一个质朴的乡间度假胜地。
The interior serves as a stark contrast against the cityscape, creating an aesthetic that transports residents to a rustic countryside retreat.
Moskone family home




Moscone家庭住宅是一个位于意大利Ofena的极简住宅,由Andrea Eusebi设计。该项目旨在创造一个时间差,通过外部和内部,从山脚下典型的阿布鲁佐住宅到内部空间,几乎无法辨认其原始面貌。
Moscone Family House is a minimal residence located in Ofena, Italy, designed by Andrea Eusebi. The project was meant to create a time gap, passing through the exterior and interiors, from the typical Abruzzo home at the bottom of the mountain to the inner space which is hardly recognizable from its original looks.






室内是一个连续的阴影和灯光的游戏,通过新的玻璃开口和材料的使用,有意想创造一个强烈的对比感。
The interior is a continuous play with shadows and lights, created with the new glass openings and the use of materials which intentionally want to create a strong sense of contrast.






所选择的规划方法使用了一些策略:保护/激活/拆除/整合。最后的目标是摆脱临时性的分层,用解决方案取代不协调的地方,而不与周围的建筑造成很大的反差。
preservation/activation/demolition/integration. The final objective was of getting rid of the temporary stratification, replacing the incongruencies with solutions, without causing much contrast with the surrounding construction.






该项目希望通过使用临时技术,使现有的墙体结构再次显露出来,从而保护和重新激活现有的石块体积,并使其脱颖而出。
The project has wanted to conserve and reactivate the existent volume of stone by making the existing wall structure evident once again and by making it stand out via the use of con- temporary technologies.


倾斜的屋顶已经被拆除了,这样就不会再突出外墙了,而且给人一种短距离的单一材料的印象。
The pitched roof has been demolished so as not to protrude by the façade anymore and by giving the impression of a mono-material monolith of short distance.
康斯坦丁-雷梅兹的二号内向型住宅
Inward-looking house No. 2 by Konstantin Remez








位于明斯克的建筑师和室内设计师Kanstantsin Remez与IGNANT分享了他的最新项目:II Introvert Residence 是一个隐蔽的现代主义住宅的概念,位于一个未公开的山区环境。
Minsk-based architect and interior designer Kanstantsin Remez has shared his latest project with IGNANT: ‘II Introvert Residence’ is a concept of a secluded modernist home, positioned in an undisclosed mountainous setting.






这个项目的想法是创造一个现代空间,提供一定程度的视觉安全,同时给予自由,从内部开放,Remez向IGNANT解释。
“The idea of the project is to create a contemporary space that will provide a certain level of visual security and at the same time give freedom and be open from the inside,” explains Remez to IGNANT.








坐落在岩石山脚下,这个宽阔的住宅被设计成一个封闭的长方形,分为三个区域,其特点是有不同比例和尺寸的块和体。这些区域包括一个容纳大部分起居区和卧室的主体量,一个由玻璃墙包裹的独立客厅,以及一个室外游泳池区。
Situated right at the base of a rocky mountain area, the expansive home is designed as a closed rectangle divided into three zones, characterized by blocks and volumes in varying proportions and dimensions. The zones consist of a main volume housing most of the sitting areas and bedrooms, a separated living room encased by glass walls, and an outdoor pool area.








混凝土在整个室内被广泛使用,这有助于强调住宅形式的几何性。雷梅兹说:由于一般的材料主题和最小的室内元素组合,是建筑决定了室内的特征。
Concrete is used extensively throughout the interior, which helps to emphasize the geometry of the home’s form. “It is the architecture that determines the character of the interior, due to the general material theme and the minimum set of interior elements,” says Remez.








客厅与住宅的主要体量分离的设计是为了创造一个空间,让潜在的住户能够真正脱离和放松,无论是精神上还是身体上。
The living room’s separation from the main volume of the home was designed so as to create a space where the potential residents can truly detach and relax, both mentally and physically.































