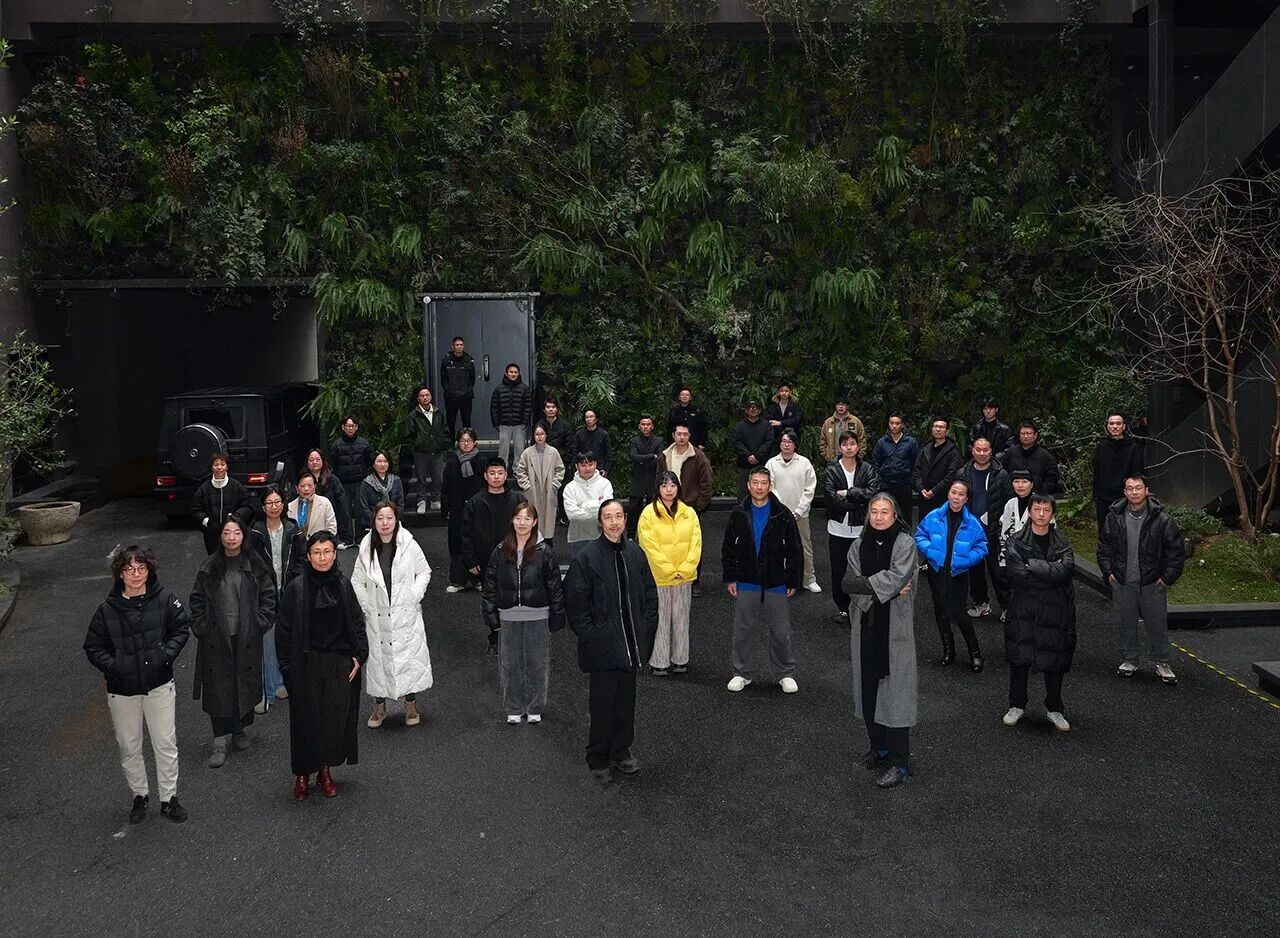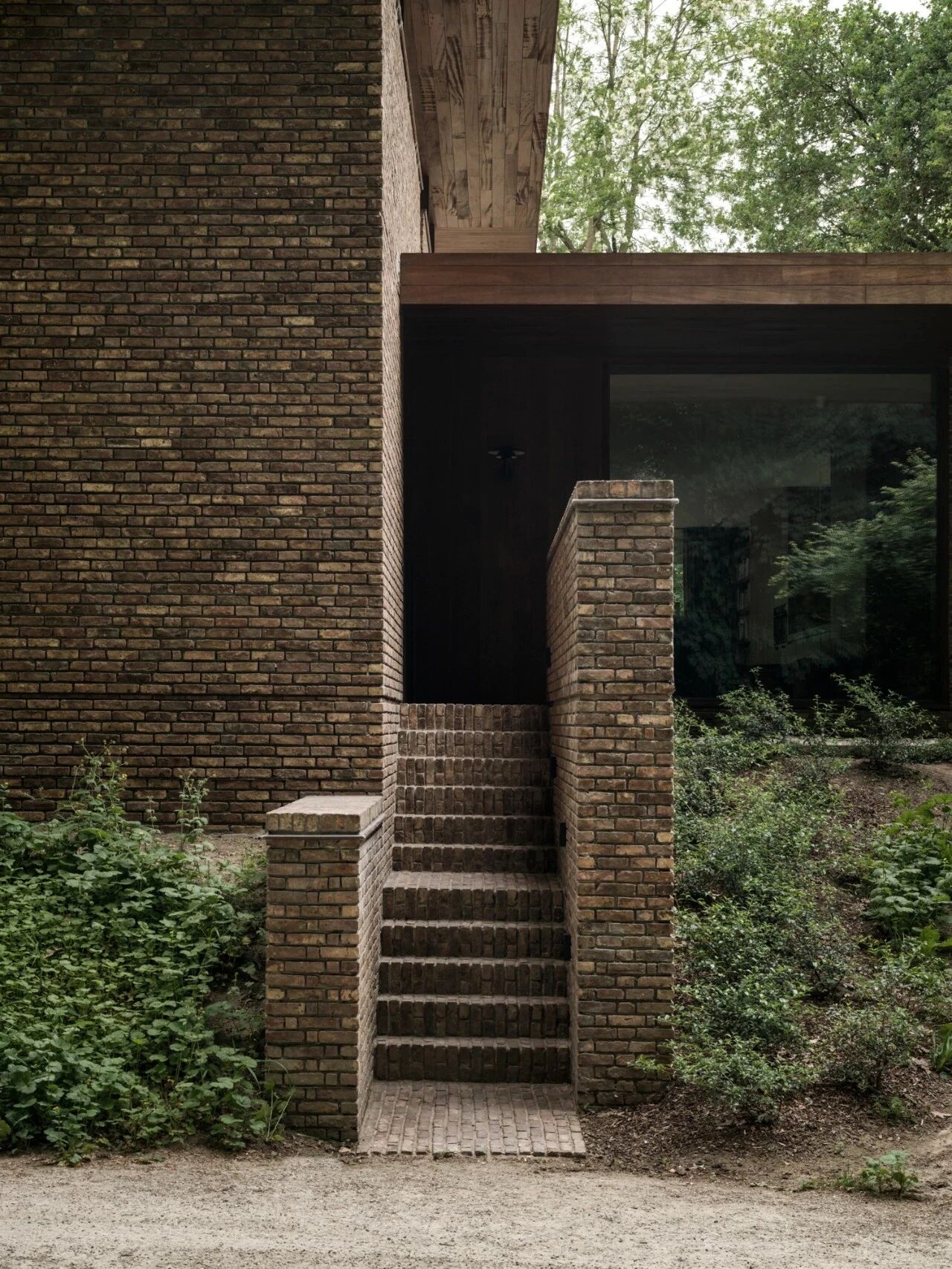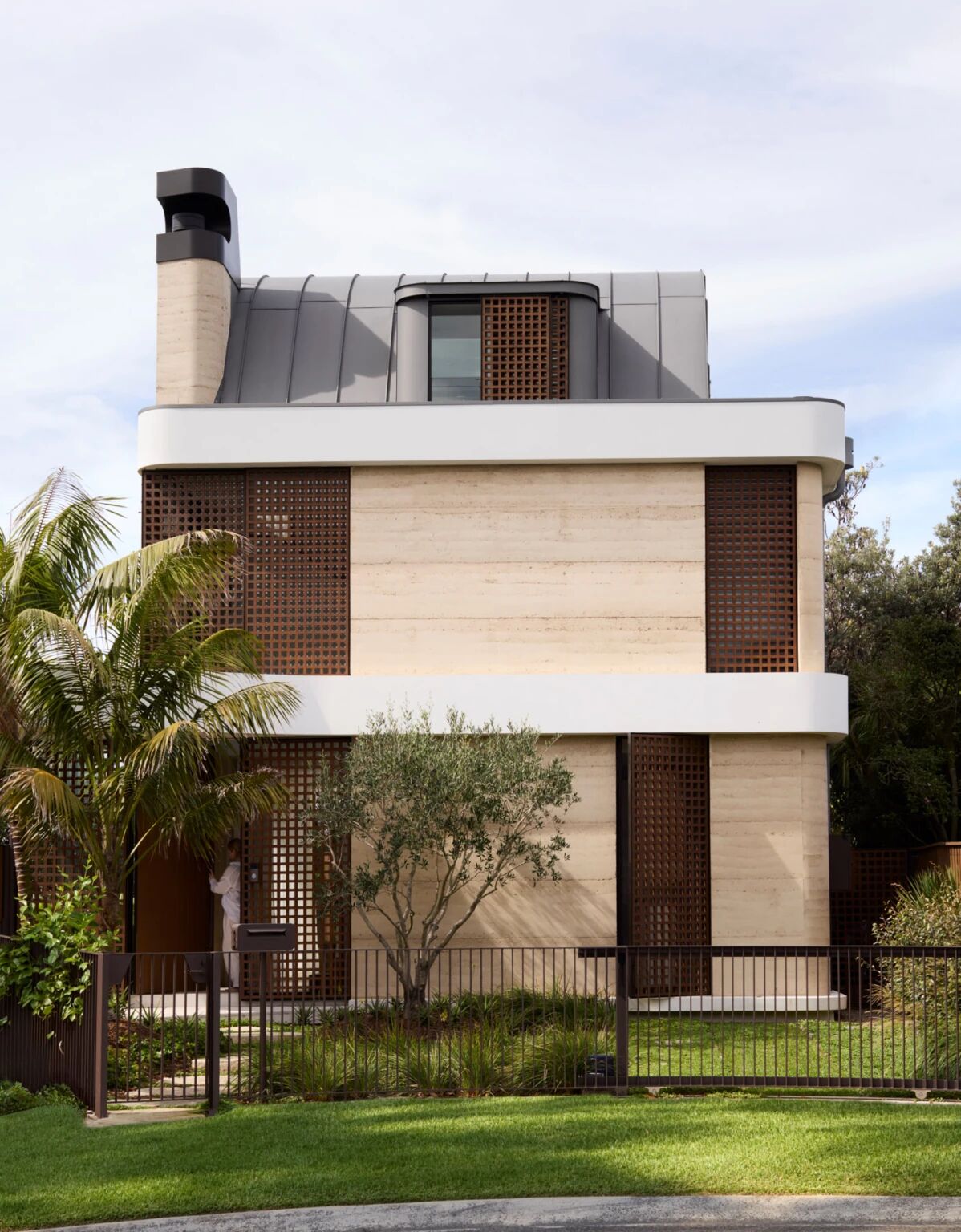给生活点彩 艺术收藏家之家 首
2022-10-20 09:15


“ 给生活点彩, 艺术收藏家之家。 ”
设计师手记 室内设计师自己的家 是伸展他们的创意肌肉 微调他们的方法和 展示他们的风 格敏锐度的 理想案例
Running Bean
The Running Bean






室内设计师自己的家是伸展他们的创意肌肉、微调他们的方法和展示他们的风格敏锐度的理想案例,所以我们总是在寻找这样的项目,其中之一是波兰室内设计师Sylwia Dudek在克拉科夫的这一特色公寓。
An interior designer’s own home is the ideal case study for stretching their creative muscles, fine-tuning their methodologies, and showcasing their stylistic acumen so we’re always on the lookout for such projects, one of which is this characterful apartment in Krakow by Polish interior designer Sylwia Dudek.






杜德克通过她位于克拉科夫的Polyarch工作室,将她标志性的现代美学运用到这套公寓中,俯瞰位于城市历史中心的邮政储蓄银行的新古典主义建筑,在少即是多的理念下,折衷地混合了现代与中世纪和古典元素。
Working through her Krakow-based studio Polyarch, Dudek has applied her signature aesthetic of contemporary finesse to a tenement apartment overlooking the neo-classical edifice of the Postal Savings Bank in the city’s historic centre, eclectically mixing modern with mid-century and classic elements under a less-is-more philosophy.




明亮而通风,该物业是优雅和天赋以及功能和细节的典范,简洁地体现了杜克的设计理念。
Bright and airy, the property is a paradigm of elegance and flair as well as functionality and detailing, succinctly epitomising Dudek’s design ethos.




杜德克利用建筑的南向和大型外墙窗户的优势,将公寓的临街空间改造成一个明亮的开放式生活区,将卧室藏在后面。
Taking advantage of the building’s southern orientation and large façade windows, Dudek has transformed the apartment’s street-facing spaces into a bright open-plan living area, tucking away the bedroom in the back.




在两者之间,一个用深色木皮包裹的细长的矩形体量隐藏了一个浴室、更衣室和储藏空间,并配有隐藏的门和柜子。
In-between, a slim rectilinear volume swathed in dark timber veneer conceals a bathroom, dressing room and storage space, complete with hidden doors and cabinets.




与白色的墙壁和浅色的镶木地板并列设计,这个深色的体量是一个强有力的设计声明,就像相邻的炭色厨房橱柜和毛绒绒的深色丝绒窗帘一样。全黑的浴室进一步证明了设计师对暗色调的亲和力。
Designed in juxtaposition to the white walls and light-hued parquet flooring, the dark-toned volume makes for a strong design statement, as do the adjoining charcoal-painted kitchen cabinetry, and plush, dark velvet curtains. The all-black bathroom further attests to the designer’s affinity for dark accents.




在审美上,这间家具稀少的公寓的柔和装饰结合了经典的优雅元素,如镶木地板的人字形图案和天花板的简单檐口,以及不拘一格的现代家具收藏,如查尔斯和雷-伊姆斯的休闲椅和LTR桌(前者是巧克力色皮革,而不是通常的黑色),让-普鲁维的标准椅,以及弗里茨-哈勒为瑞士品牌USM设计的海军蓝模块化餐具柜。
Minimalist in aesthetic, the sparsely furnished apartment’s muted décor combines elements of classic elegance like the parquet’s herringbone pattern and the ceiling’s simple cornices with an eclectic collection of modern furniture anchored in mid-century classics such as the Charles and Ray Eames’ Lounge Chair and LTR Table (the former in chocolate leather instead of the usual black), Jean Prouvé’s Standard Chairs, and a modular sideboard in navy blue by Fritz Haller for Swiss brand USM.








在当代设计的补充下,如迈克尔-阿纳斯塔西亚斯的吊灯和复古物品,例如丹麦制造商奥曼俊的1970年代的书柜,设计师精心挑选的家具与公寓的优雅低调感相呼应--毕竟,杜克只需要看看外面波兰著名建筑师阿道夫-希什科-博胡斯在1920年代建造的邮政储蓄银行的装饰丰富的科林斯柱和花环,就可以看到更奢侈的场景。
Complemented by contemporary designs such as the pendant lamp by Michael Anastassiades and vintage items, an example being a 1970s bookcase by Danish manufacturer Omann Jun, the furniture that the designer handpicked echo the apartment’s elegant sense of understatement – after all, Dudek only has to do is look outside to the richly decorated Corinthian columns and garlands of the Postal Savings Bank that famous Polish architect Adolf Szyszko-Bohusz built in the 1920s, for a more extravagant spectacle.
Art Collectors Apartment










公寓位于金门地区的基辅历史中心。公寓业主收藏当代艺术,有艺术基础。整个公寓的墙壁上挂满了来自世界各地的年轻艺术家的作品。
Apartment is located in the historical center of Kiev in the Golden Gate area. The owner of apartment collects contemporary art and has an art foundation. Walls of the entire apartment are covered with works of young artists from all over the world.








在功能上,公寓分为两个区域:公共区域,设有客厅、厨房、办公室、客房和洗衣房;和一个带大卧室、衣柜和浴室的主区域。
Functionally, the apartment is divided into two zones: a public one with a living room, a kitchen, an office, a guest room and a laundry room; and a master area with large bedroom, a wardrobe and a bathroom.








厨房值得特别注意,因为它连接了公共区域和私人区域。厨房还可以通过根据设计师的草图制作的门进入办公空间。
Kitchen deserves particular attention as it links common and private areas. Kitchen also has access to the office space through a door made according to the designers sketches.




彩色玻璃窗的图案类似于装饰艺术图案。 为了实现这一点,墙上的拱形形状得到了纠正。
The pattern of the stained glass window is similar to Art Deco patterns. To achieve this, shape of an arch in the wall was corrected.














通往主卧室和浴室的入口的走廊景观。
View of the corridor from which there is an entrance to the master bedroom and bathroom.








值得注意的是,客户非常信任设计的创作,很难将完成的公寓与最初的图纸区分开来。
It is worth noting that the client treated the creation of the design with great trust and it is very difficult to distinguish the completed apartment from the initial drawings.
















在客厅的天花板造型尺寸为 900x450 毫米,加上窗帘、木窗门和大画布,设计师实现了保持房间正确比例的目标。
In the living room size of the ceiling moldings are 900x450 mm, together with curtains, wooden window portals and large canvases, the designer achieved the goal of maintaining correct proportions of the room.


























客户是古董家具的忠实粉丝。所有物品都是从欧洲带来的。
The client is a big fan of vintage furniture. All items were brought from Europe.































