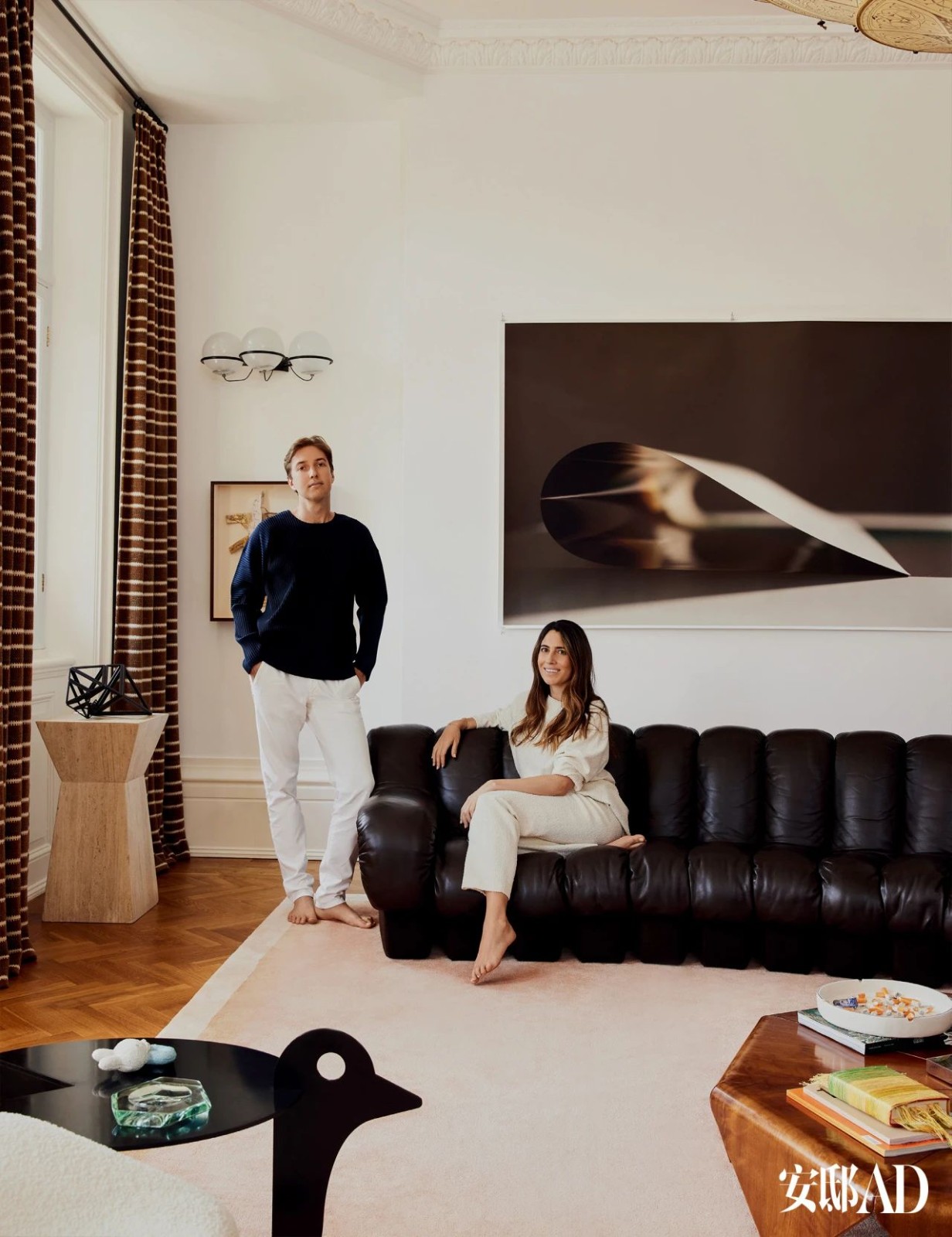吴文粒新作丨东方美学 建发·天悦云庐上叠别墅 首
2022-10-18 14:48




设计师以鱼跃龙门为设计灵感,以循古承今的温婉手笔描摹中式美学新格调。锦鲤戏水的灵俏之姿与光影共舞,漾起时光的涟漪,拓下动人一瞬。
Inspired by the design of fish leaping over the dragon gate, the designer describes the new style of Chinese aesthetics in a gentle way that follows the past and inherits the present. The nimble posture of the koi swimming in the water dances with the light and shadow, rippling the ripples of time and moving for a moment.








随朝晖一同漫入,日光倾泻,光影交替,使空间呈现轻盈灵动之姿,蕴含着东方气度的余情悄然流转。
Along with the morning sun, the sunlight pours and the light and shadow alternates, making the space appear light and flexible, and containing the lingering feelings of oriental style.








一跃而起的锦鲤赋予空间无限张力,沉稳而含蓄的黛蓝,营造独属于东方的审美意趣。
The koi that leaped up gives infinite tension to the space. The calm and implicit indigo creates an aesthetic interest that belongs to the East alone.












次卧延续了灵动活力的空间基调,自山月水意中遨游,翻涌的浪花和跃入龙门的锦鲤,蕴含着无限的动力与生机。
The second bedroom continues the flexible and dynamic space tone, and travels from the mountain, moon and water. The surging waves and the koi leaping into the Longmen contain infinite power and vitality.










别具一格的空间情境,将雅致东方情韵彰显得恰到好处,含蓄内敛,与心灵共鸣起舞,枕黛蓝酣然入梦。
The unique space situation highlights the elegant oriental charm to the right extent, which is implicit and restrained. It resonates with the soul and dances with Dailan.






项目名称:建发·天悦云庐上叠别墅
Project name: Jianfa · Tianyue Yunlu Shangdi Villa
Owner organization: Jianfa Real Estate
设计面积:270平方米
Design area: 270 square meters
完工时间:2022年3月
Completion time: March 2022
Location: Tonglu, Hangzhou
室内设计:深圳市盘石室内设计有限公司
Interior Design: Shenzhen Panshi Interior Design Co., Ltd
软装设计:深圳市盘石室内设计有限公司
Soft decoration design: Shenzhen Panshi Interior Design Co., Ltd
项目主创:吴文粒、陆伟英
Project creators: Wu Wenli, Lu Weiying
项目摄影:绿风摄影—陈维忠
Project Photography: Green Wind Photography - Chen Weizhong




深圳市盘石室内设计有限公司董事长/创始人


深圳市盘石室内设计有限公司总经理
深圳市蒲草陈设艺术设计有限公司创始人
深圳市盘石室内设计有限公司,是一家极具商业价值的设计机构,专职为房地产开发商和商业投资商提供营销中心、样板房、别墅豪宅、会所、商业空间、公共空间等室内设计及陈设设计服务的专业设计公司。































