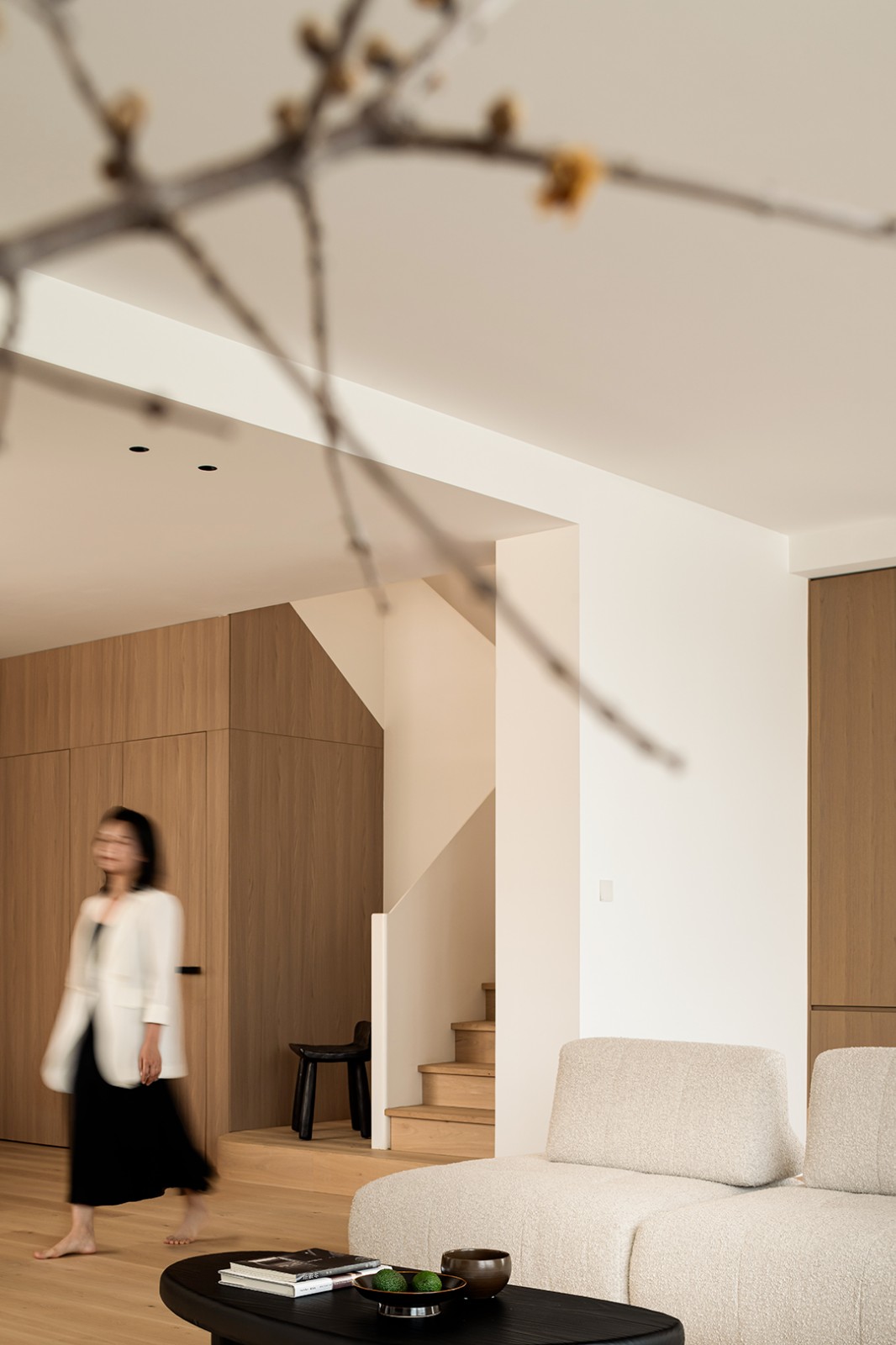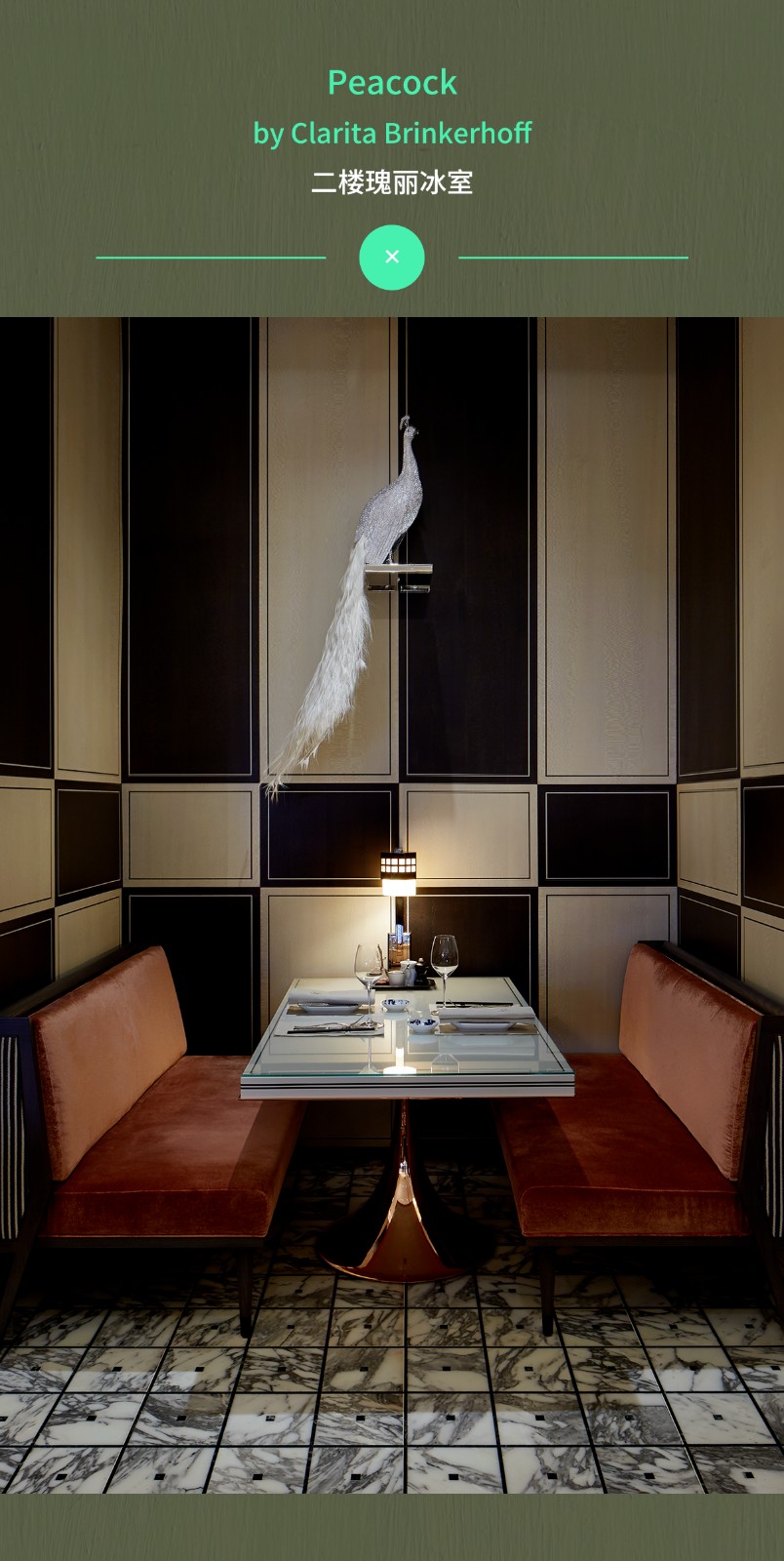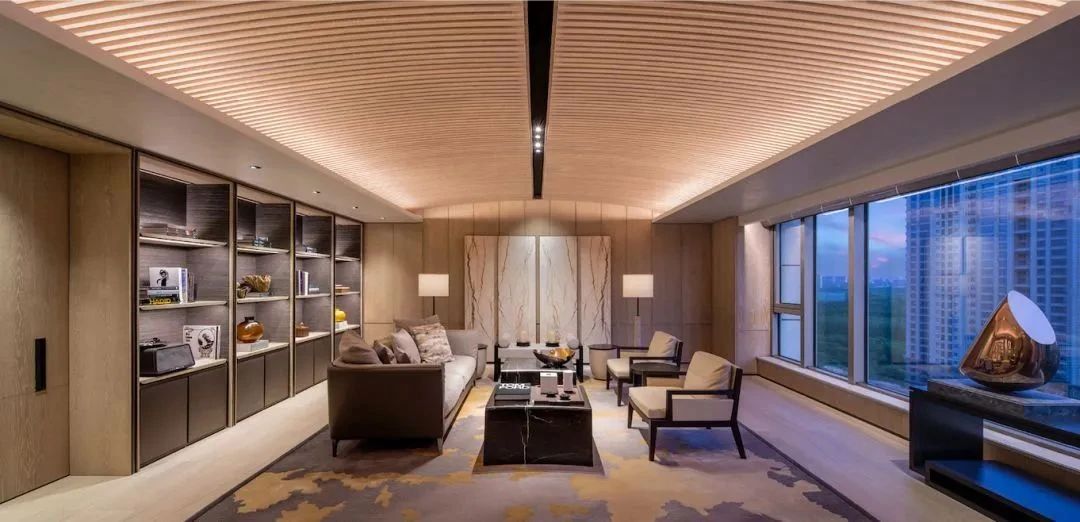Nicole Hollis新作丨打破常规的美 首
2022-10-16 10:09


设计师Nicole Hollis一直活
跃于美国旧金山的设计界,她善于暗黑系设计语言的应用,凭借艺术的嬗变和技术的创新来探索未知领域的自然世界,这是其设计充满想象力的主要原因。与此同时,她的作品也总是散发着艺术、时尚的气息,又能够更好地体现建筑本身的深刻意义。
Designer Nicole Hollis has been active in the design field of San Francisco, USA. She is good at the application of dark design language, and explores the natural world of unknown areas with the evolution of art and technological innovation, which is the main reason why her design is full of imagination. At the same time, her works always exude the atmosphere of art and fashion, and can better reflect the profound significance of the architecture itself.


Cabo San Lucas
Cabo San Lucas
是一处位于墨西哥的海滨度假胜地,于此可以一览辽阔的自然海景。Nicole Hollis的设计融合了墨西哥周边地区的传统文化、人文精神和景观的材料、纹理及具有在地性的元素。住宅内流畅与柔和的曲线、精致的家具和趣味性的独特装饰令整个空间充满了丰富的层次。
Cabo San Lucas is a seaside resort in Mexico City that offers sweeping views of the natural ocean. Nicole Holliss design incorporates materials, textures and locational elements of the traditional culture, human spirit and landscape of the surrounding region of Mexico. The smooth and soft curves, delicate furniture and interesting unique decoration make the whole space full of rich layers.
















Mill Valley
着极简主义风格的两层住宅,配置了五间卧室,能够一览旧金山市中心、海湾大桥和恶魔岛的美景。住宅内所有的物件几乎都进行了更新,其中包括定制的家具及陈列的艺术品,借此打破常规的固有视觉体验,呈现业主与众不同的审美取向。
The minimalist two-story, five-bedroom home offers sweeping views of downtown San Francisco, the Bay Bridge and Alcatraz Island. Almost everything in the house has been updated, including custom-made furniture and displayed artwork, to break the conventional visual experience and present the owners distinctive aesthetic orientation.
























Haight Ashbury House
Haight Ashbury
住宅,是一座殖民时期复兴风格的住宅,建造于1897年。Nicole Hollis与Richard Beard Architects合作,重新对其进行了改造,原始的内部装饰基本被完全拆除,并重新设计了具有对称性的形体语言。同时还增建了部分空间,如用于主动区的新厨房和家庭室、位于楼下的酒吧和放映室和楼上的卧室。
Haight Ashbury House, a colonial revival house, was built in 1897. Nicole Hollis, in collaboration with Richard Beard Architects, reworked the original interior, which was largely completely removed and redesigned with a symmetrical body language. Additional Spaces have also been added, such as a new kitchen and family room for the active area, a bar and screening room downstairs, and bedrooms upstairs.


















图片版权 Copyright :Nicole Hollis































