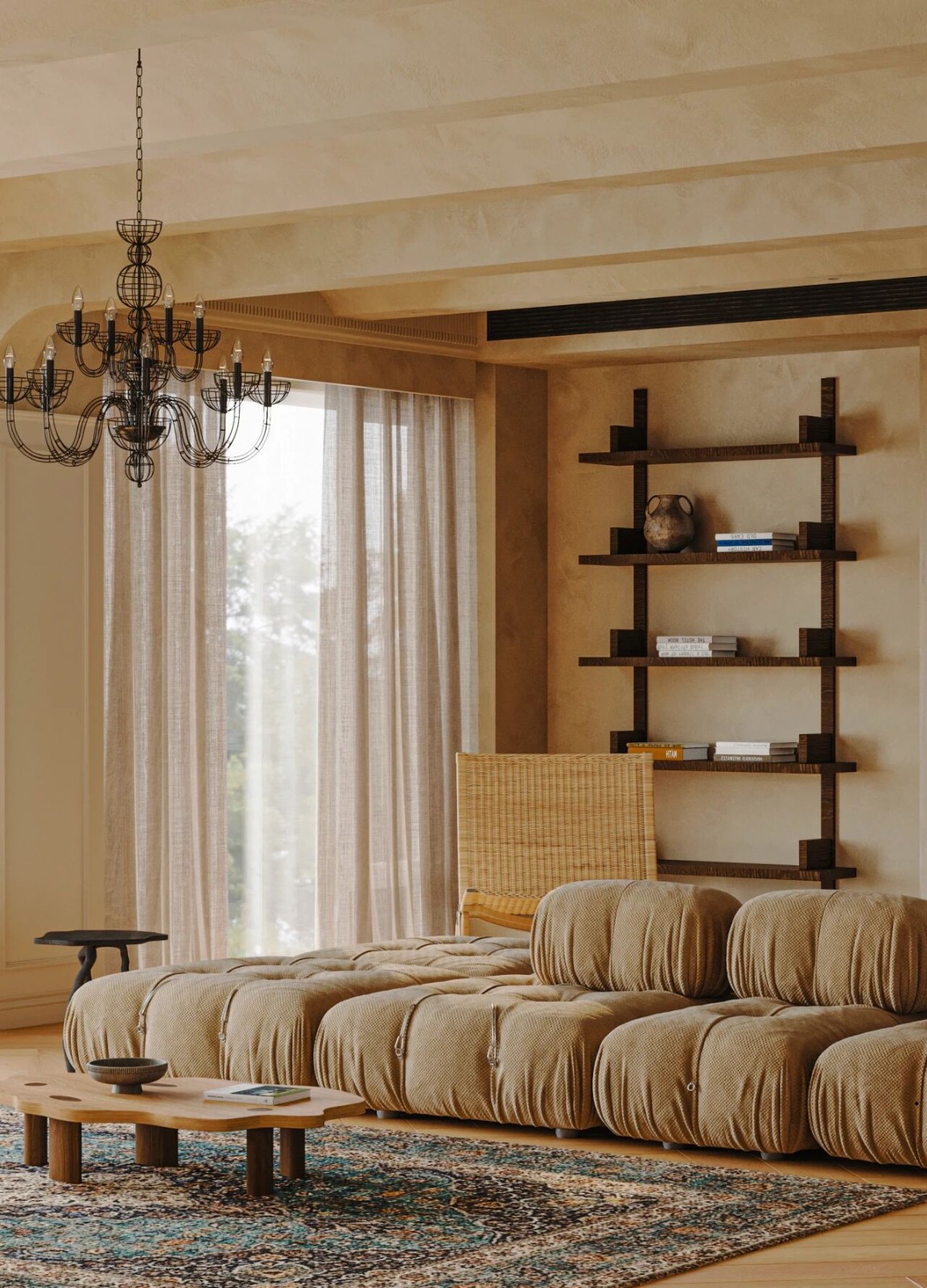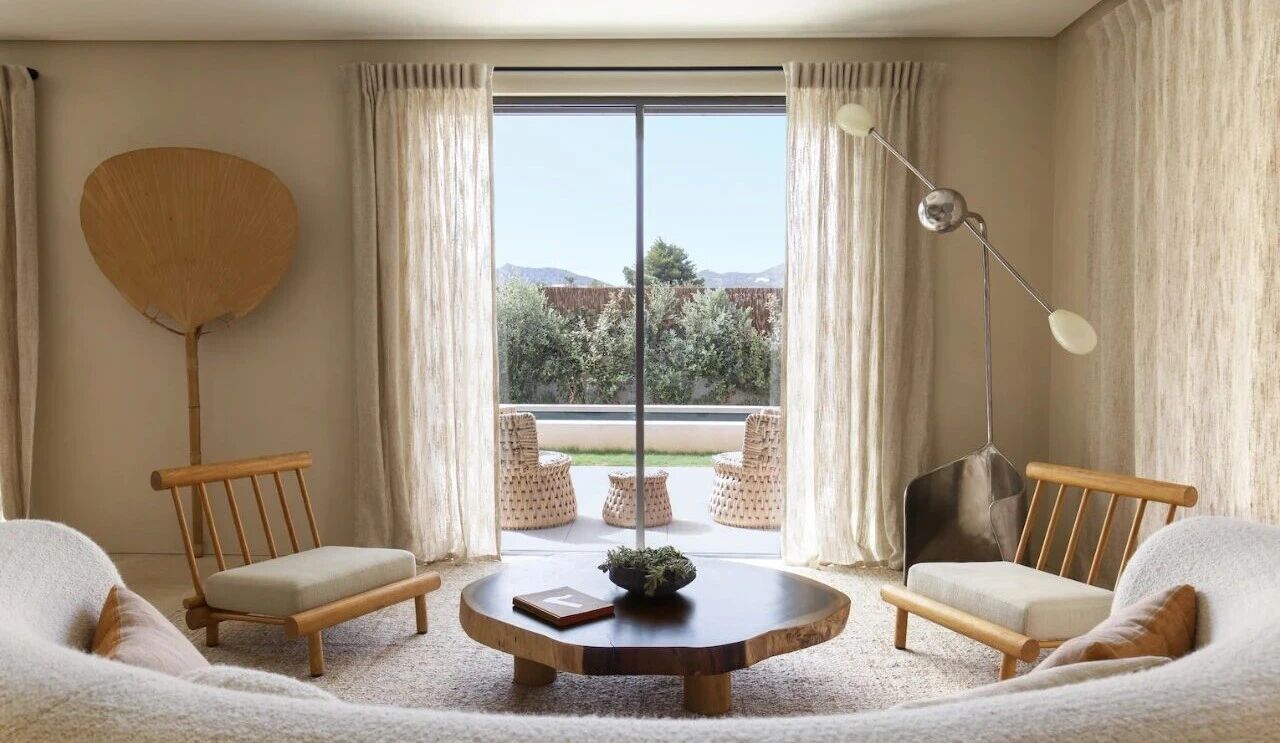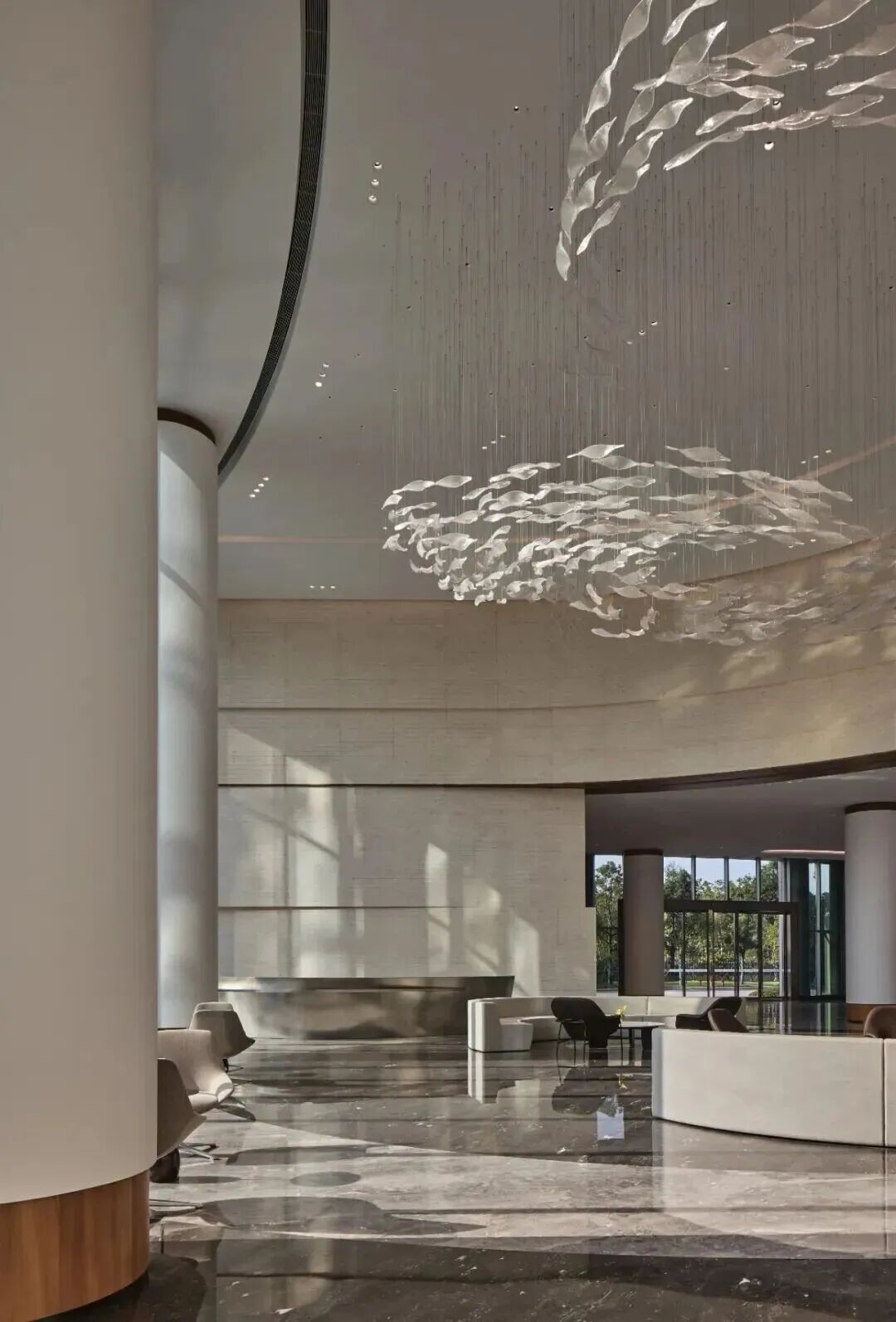情感共鸣的地方——Edition Office 首
2022-10-14 09:36
设计师手记 在这些神秘的 木材形式中的遮蔽 空间被雕刻出来 显示出似乎被侵蚀的石头内部 进一步软化了精细 的皮革元素和 皇家植物园 的普遍和永 远存在的观点
高层建筑,如墨尔本东南部的公寓楼The Melburnian,往往体现了现代性的未来主义理想--建筑环境对自然的胜利,体现在坚不可摧的玻璃外墙,保护着内部的人工、超控制的气氛。
High-rise buildings such as The Melburnian, an apartment tower in Melbourne’s inner south-east, tend to embody a futurist ideal of modernity – the triumph of the built environment over the natural represented in the impenetrable glass façade protecting an artificial, hyper-controlled atmosphere within.
在这个等式中,Edition Office进行了一个精心引入纹理、铜锈和真实性的过程,将一个现有的没有灵魂的公寓转变为一个有情感共鸣的地方。
Into this equation, Edition Office has undertaken a process of carefully introducing texture, patina and authenticity, transforming an existing soulless apartment into a place of emotional resonance.
原先的公寓是同级别的典型,有大量的玻璃和石膏板,以及一个笨拙的计划。材料,或者说缺乏材料,使空间失去了活力,大量的玻璃没有提供对自然光的控制,而且计划试图在建筑外墙的宽阔弧线上插入直角体量,这完全不符合公寓的慷慨曲线,而这正是公寓的优点之一。
The original apartment was typical of its class, with an abundance of glass and plasterboard and an awkwardly conceived plan. The materiality, or lack thereof, rendered the spaces inert, the sheer quantity of glass offered no control over natural light, and the plan tried to insert rectilinear volumes against the sweeping arc of the outer wall of the building, entirely at odds with this generous curve that was one of the apartment’s better qualities.
对于那些设计过程依赖于 回应一个地方的性质或考虑建立一个替代条件,作为构建的呼唤和回应 的建筑师来说,在这种受限的既定公寓楼背景下工作,最初构成了一些挑战,Edition Office的联合创始人Aaron Roberts解释说。
For architects whose design process rests on “responding to the nature of a place or considering establishing an alternate condition, as constructed call and response,” working within this constrained context of an established apartment building initially posed something of a challenge, explains Aaron Roberts, co-founder of Edition Office.
通过拆除原来分割平面的线性元素,空间被重新整合,并将一系列的 元素形式 置于其中。然而,仔细的现场分析揭示了 对铜锈、获得的年龄和纹理成熟度的人类舒适性的同样渴望,他说,这也是他们其他作品的基础。
Through the removal of the original linear elements that divided the plan, the space was reunified, and into this, a series of “elemental forms” was placed.Yet a careful site analysis revealed “the same yearning for the human comforts of patina, acquired age and textural maturity,” he says, that lies as a basis for their other work.
从这一观察出发,Edition Office试图创造 与现有建筑的纹理冷漠相对应,将真实和强大的物质性带入一个存在于材料腐烂和风化领域之外的空间。 通过这种方法,光线、形式、空间和物质性在新的公寓化身中呈现出一种共生关系。
Operating from this observation, Edition Office sought to create “a counterpoint to the textural aloofness of the existing building, to bring authentic and robust materiality into a space that exists outside the realms of material decay and weathering.” With this approach, light, form, space and materiality take on a symbiotic relationship in the new incarnation of the apartment.
亚伦说:我们对一种新的形式语言感兴趣,它可以使光线变得柔和和分级,。通过拆除原来分割平面的线性元素,空间被重新整合,并在其中放置了一系列的 元素形式。
“We were interested in a new formal language which could enable a softening and grading of light,” Aaron reflects. Through the removal of the original linear elements that divided the plan, the space was reunified, and into this, a series of “elemental forms” placed.
这些元素包含了核心的功能和存储要求,并重新定义了公寓的流通,使 在空间中的移动成为一种流动的感官享受,他说。由于这些弯曲的形式既缓和又调解了丰富的光线,并框定了特定的观点和现有的结构,光和影被邀请 在角落里漂移和涂抹,并允许一个拥有太多的自然日光的家庭提供阴影的避难所和随之而来的纹理上的喜悦。
These contain the core functional and storage requirements and redefine the circulation through the apartment such that “movement through the space becomes a fluid sensorial delight,” he says. With these curved forms both moderating and mediating the abundance of light and framing particular views and existing structure, light and shadow are invited to “drift and smear around corners and to allow for a home that has too much natural daylight to provide the sanctuary of shadow and the textural delight that comes with it.”
Edition Office为整个公寓指定了ZETR 13_系列嵌入式无饰面电源插座和开关。材料是这些形式和由此产生的空间如何被体验的关键。Edition Office引入了一种尽可能接近自然状态的材料,并对其进行了有限的工业化改良。
Edition Office specified ZETR 13_series recessed flush trim-less electrical outlets and switches throughout the apartment.Materiality is key to how these forms and the resulting spaces are experienced. Edition Office introduced a palette of materials as close to their natural state as possible and with limited industrial refinement.
Aaron说:具有强大的内在质地的材料被利用的方式,使人有一种柔软的感觉,无论是触感还是收集光线的方式。
“Materials with robust inherent texture were utilised in a way to enable a sense of softness, both to the touch and also in the way they collected light,” Aaron says.
在这些神秘的木材形式中的遮蔽空间被雕刻出来,显示出似乎被侵蚀的石头内部,进一步软化了精细的皮革元素和皇家植物园的普遍和永远存在的观点。
“The sheltered spaces within these enigmatic timber forms are carved out to reveal eemingly eroded stone interiors, further softened with finely detailed leather elements and the iversal and ever-present views of the Royal Botanical Gardens.”
Aaron说:ZETR系列的正式语言、曲线以及将产品与墙面齐平的能力是决定指定该产品的关键因素。虽然ZETR插座和开关的完全简约性质确保它们不会干扰它们所处的材料,但这不仅仅是它们尽可能隐蔽的问题,隐藏室内更平凡的元素之一。
Edition Office specified ZETR 13_series recessed flush trim-less electrical outlets and switches throughout the apartment. “The formal language, the curves of the ZETR range, and the ability to finish the product flush with the wall were key factors in the decision to specify the product,” says Aaron.
相反,这些产品的设计本身是如此的深思熟虑,以至于它提升了简陋的电源插座和开关,创造了一些本身就是一件美丽的设计作品。
While the utterly minimalist nature of the ZETR outlets and switches ensures they do not interrupt the materials they are set within, it is not only a matter of their being as recessive as possible, hiding what is one of the more prosaic elements of an interior. Rather, the design of the products is itself so highly considered that it elevates the humble power outlet and switch to create something that is a beautiful piece of design in its own right.
正如Aaron所解释的那样,这些产品 设计精良,质量上乘,为多年来已经变得有些标准化的产品提供了一个替代方案。此外,他反映,该公司很好合作,包括调整某些元素,为某些开关要求提供定制的解决方案。对于ZETR的创始人Garth Elliott来说,The Melburnian 感觉就像是我们ZETR 13_系列无边框系列的命中注定的项目规格,使用弧度和哑光调色板来欺骗眼睛,增强空间的流动和平衡。
As Aaron explains, the products are “well designed and high quality, offering an alternative to a product which has become somewhat standardised over the years.” Additionally, he reflects that “the company was great to work with, including adjusting certain elements for bespoke solutions to certain switching requirements.” For ZETR founder Garth Elliott, The Melburnian “feels like the destined project spec for our ZETR 13_series trim-less range, using curvature and a matte palette to trick the eye and enhance the flow and balance of the space.” It was also an opportunity to make the most of the functionality of the product.
这也是一个充分利用产品功能的机会。对安装的电气功能有许多技术要求,从狭小的安装位置到与Bang - Olufsen音响系统的整合,他解释说。我们从每次对当前行业标准的创新推动中获得了很多。每个如此规模和质量的项目都给我们留下了明确的动力,以适应、增加我们的产品供应,并尽可能多地提供我们的系列变化。
There were a number of technical requirements for the electrical functionality of the installation, ranging from tight mounting locations to integration with Bang - Olufsen sound systems,” he explains. “We gain a lot from each push to innovate the current industry standard. Each project of this scale and quality leaves us with a clear motivation to adapt, increase our product offering and to provide as many variations of our range as possible.”
在整个公寓采用的先进技术(包括高度的集成自动化)和原始的、自然的材料和有机的设计语言之间,The Melburnian取得了一种非常规的平衡。这种平衡也许反映了客户同样非传统的愿望,一方面寻求创造一个静谧的休闲空间,另一方面又是一个能挑战和激励他们的地方。
Between the advanced technology, which includes a high degree of integrated automation, employed throughout the apartment and the raw, natural materiality and organic formal language of the design, The Melburnian strikes an unconventional balance. It is a balance that perhaps reflects the clients’ equally unconventional aspirations, seeking to create a tranquil space of retreat on the one hand and, on the other, a place that would challenge and inspire them.
亚伦说:他们要求一些东西来放大他们的怪癖,不受现有僵硬的石膏板矩形线性的限制,并促进他们作为个人和夫妇的生活方式,。设计的反应是固有的简单、精致和平静--这恢复和创造了自由。因此,这是一个休息和充电的圣地,但也是一个挑战心灵表现的空间。
“They requested something to amplify their eccentricities, unconstrained by the existing rigid plasterboard recto-linearity, and facilitate how they live as individuals and as a couple,” Aaron says. “The design response is inherently simple, refined and calming – which restores and creates freedom. So, a sanctuary for rest and recharging, but also a space which challenges the mind to perform.”
作为城市高层公寓生活的蓝图,它既直观又慎重,既原始又精致。而作为一个家,它既平静又具有挑战性,这种品质唤起了一种几乎无限可能的乐观感觉。
As a blueprint for urban high-rise apartment living, it is both intuitive and deliberate, raw yet refined. And as a home, it is at once calming and challenging, a quality that evokes an optimistic sense of almost limitless possibility.
采集分享
 举报
举报
别默默的看了,快登录帮我评论一下吧!:)
注册
登录
更多评论
相关文章
-

描边风设计中,最容易犯的8种问题分析
2018年走过了四分之一,LOGO设计趋势也清晰了LOGO设计
-

描边风设计中,最容易犯的8种问题分析
2018年走过了四分之一,LOGO设计趋势也清晰了LOGO设计
-

描边风设计中,最容易犯的8种问题分析
2018年走过了四分之一,LOGO设计趋势也清晰了LOGO设计











































































































