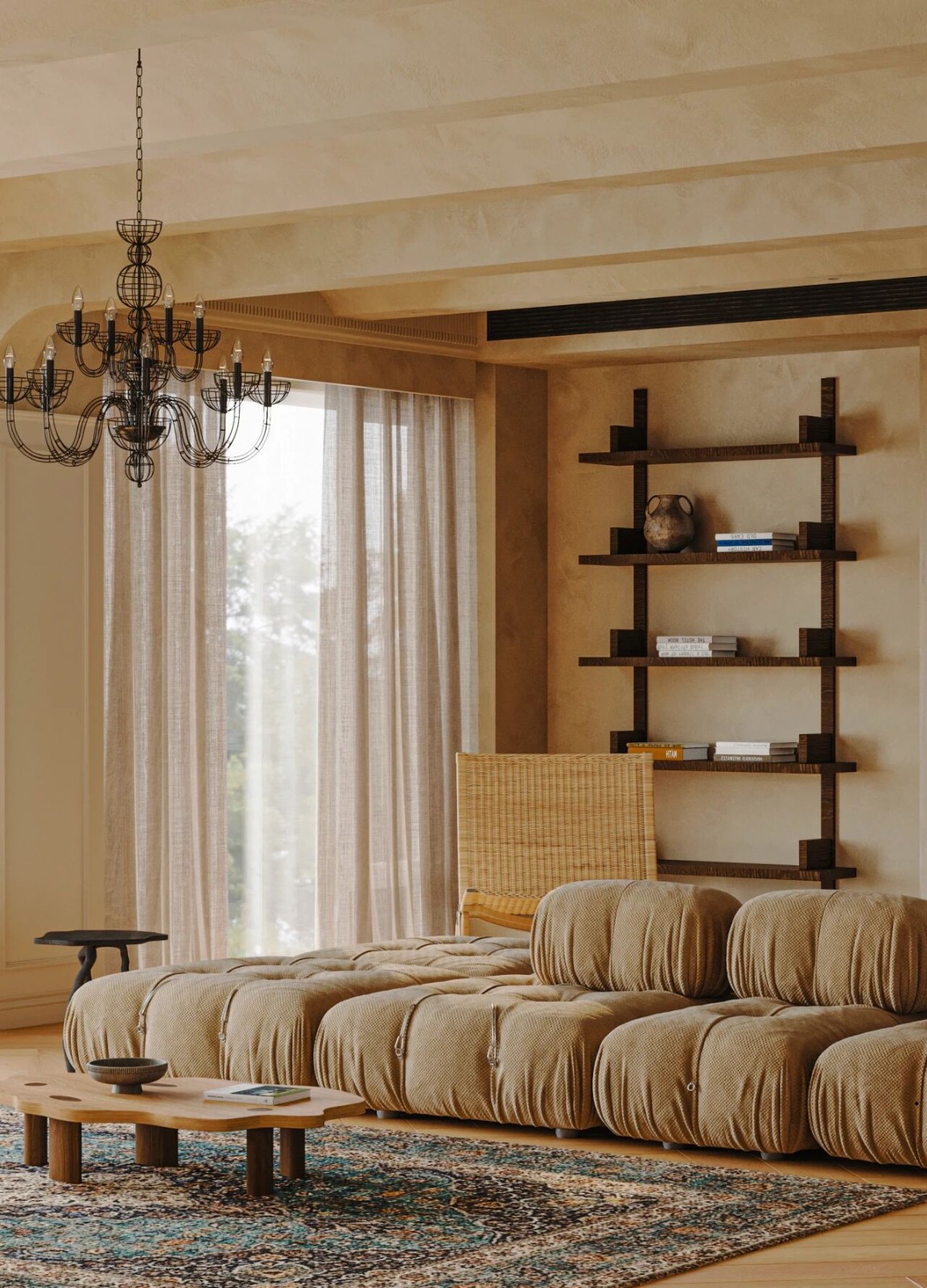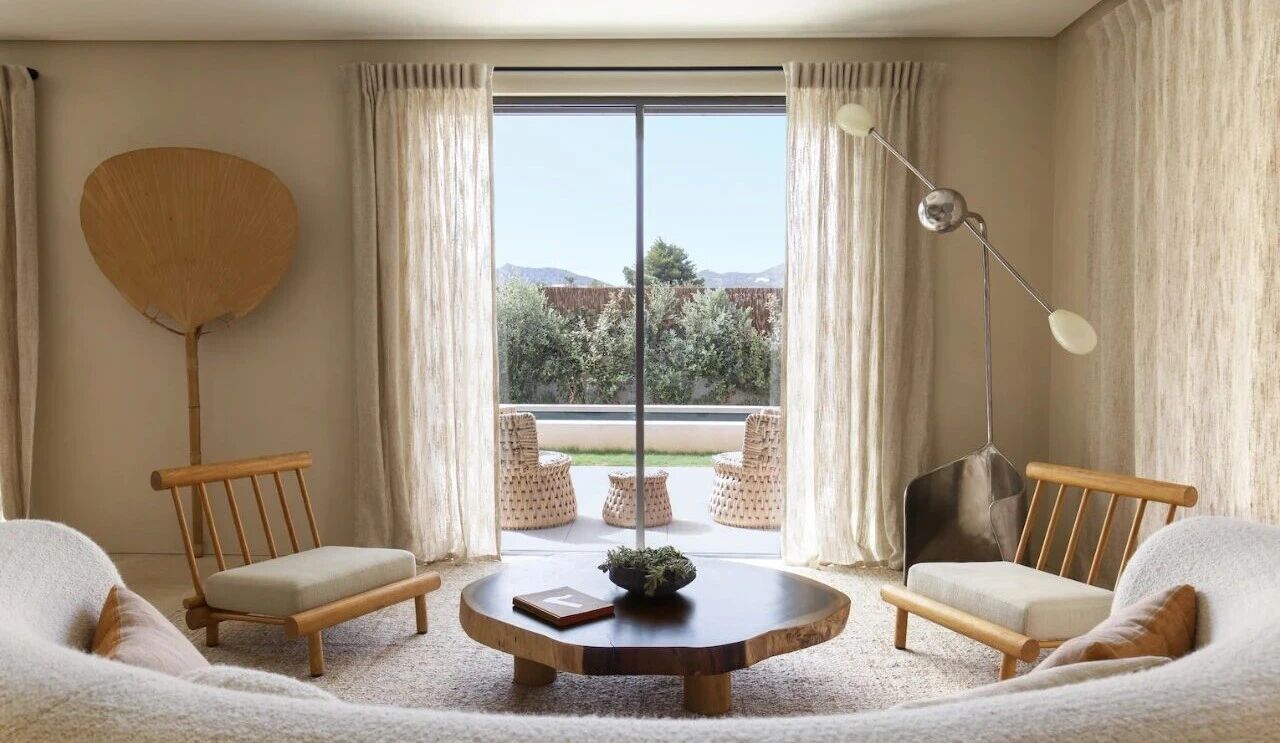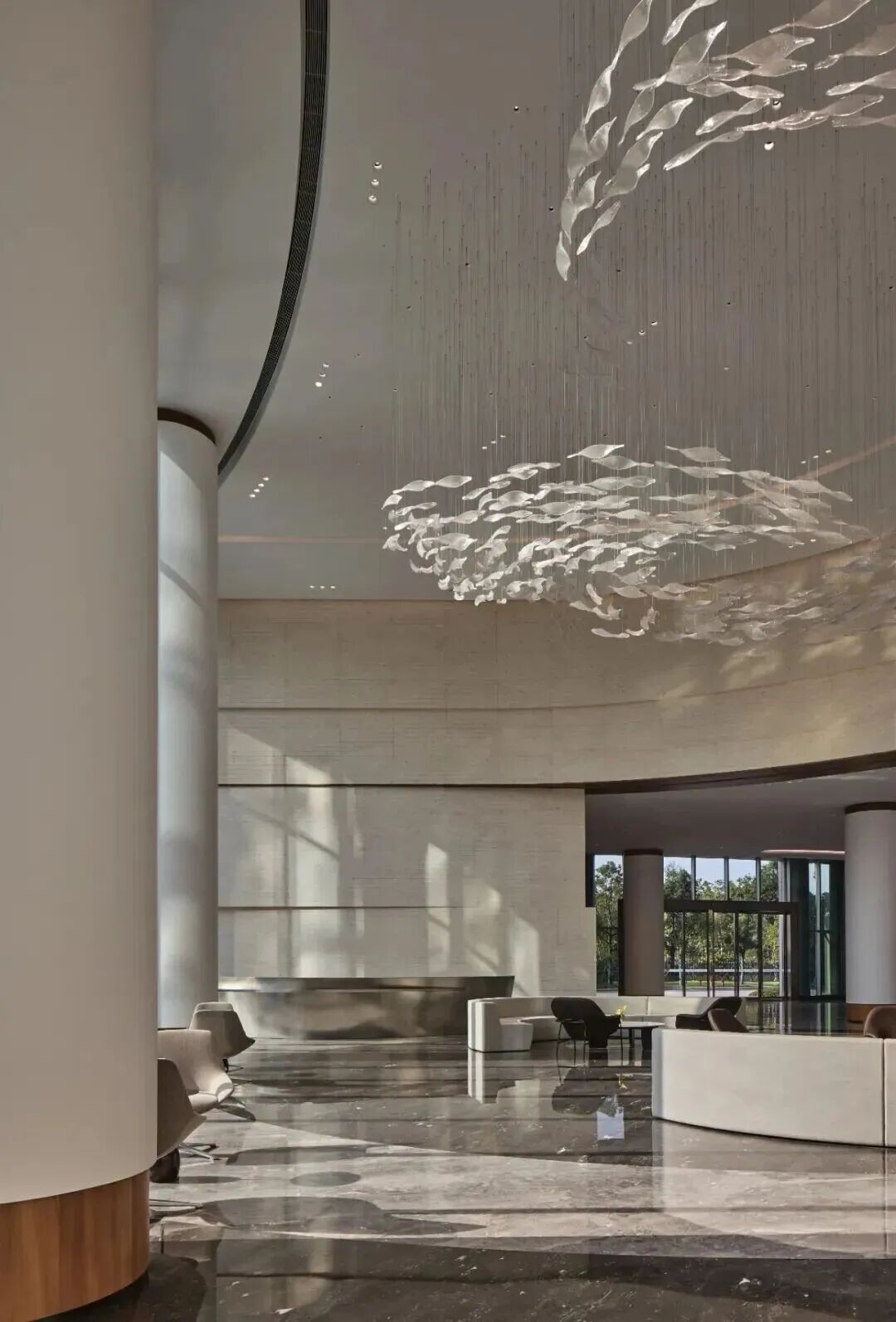集艺设计新作丨极简魅力 格拉美西大平层 首
2022-10-13 15:53


本案是设计师的自宅,因向往亲近自然的生活,新的家位于一个闹中取静、植被丰富的小区,并选择了刚刚好能看到窗外绿叶葱翠的三层,希望未来的家是可以感知阳光风雨、四时变换的地方,且方便女主人打理。
This case is the designers own house. Because of the yearning for a life close to nature, the new home is located in a quiet community with rich vegetation, and has just chosen the third floor where the green leaves can be seen outside the window. I hope that the future home is a place where you can feel the sunshine, wind and rain, and change at different times, and it is convenient for the hostess to take care of.




新空间平整大气,灰底的素,配以原木色的雅,淡淡的,犹如清晨的一抹云彩,带着一丝清凉,一份暖意,安静、且闲适。设计师没有去强调过多的造型和装饰,但骨子里的追求,让他在无意间,留下了自己的设计痕迹。
The new space is flat and atmospheric, with a plain gray bottom and elegant wood color. It is light, just like a cloud in the morning, with a sense of cool, warm, quiet and leisure. The designer did not emphasize too much modeling and decoration, but his pursuit in essence made him unintentionally leave his own design traces.














通过空间的变化,让家人在不同情境下都能找到自己舒适的角落。
Through the change of space, family members can find their own comfortable corner in different situations.






设计师把整个空间打开后,取消了储藏室,转而将储藏功能展开后平铺于走道、客厅等墙体的柜子里,隐藏式的柜体与墙面几乎融为一体,使得空间整体平整开阔,且收纳能力强大。
After opening the whole space, the designer cancelled the storage room, and instead spread the storage function in the cabinets on the walls of the corridor, living room and other walls. The hidden cabinet and the wall are almost integrated, making the space flat and open as a whole, and the storage capacity is strong.








客厅与书房,客厅与阳台之间都保持既可融为一体又可互不干扰的状态,为空间的使用场景预留了更多的可能。
The living room and the study, as well as the living room and the balcony, can be integrated and not interfere with each other, leaving more possibilities for the use of the space.








防风帘成为阳台与室外的隔断,乳白的丝网与整体氛围十分和谐,若遇大风大雨,风雨都会漫入室内,在设计师一家眼里,却是自成另一番风景。
The windproof curtain is the partition between the balcony and the outdoor. The milky white screen is very harmonious with the overall atmosphere. In case of strong wind and heavy rain, the wind and rain will diffuse into the interior. In the eyes of designers, it is a different scene.














出于对窗外这片绿意和空气的热爱,沙发的主位朝向了阳台,辅以B-O移动电视,实现了观影自由,也实现了客厅自由,还意外地成为女儿的小乐园。
Out of love for the green and air outside the window, the main seat of the sofa faces the balcony, supplemented by B-O mobile TV, which realizes the freedom of watching movies and living room, and unexpectedly becomes a little paradise for the daughter.






设计师又为这个空间自制了一道微景观:想象自己走在两座大山的夹缝里,抬头是一线天,走出去是未知的新天地,此刻,人,是如此渺小,天地令人敬畏。
The designer also made a micro landscape for this space: imagine walking in the crevice between two mountains, looking up is a thin sky, walking out is an unknown new world, at this moment, people are so small, the world is awe inspiring.






,延续了块面叠加的概念,开口处自然地成为把手,远看像一幅极简的艺术画。
The cabinet door of the bedroom continues the concept of block surface superposition. The opening naturally becomes a handle, which looks like a minimalist art painting from a distance.








设计师一家人的作息习惯,与阳光在其家宅的轨迹几乎同步。清晨6点,当第一缕光照进厨房和卫生间的时候,正好起床。中午时分,阳光转入客厅,在墙面上、地砖上,留下黑白分明的图形,正是在沙发上小憩之时。傍晚,阳光斜入主卧,在暗色的床边投下一抹温柔的光晕,此时女主人正收拾好晾晒的衣物,准备晚餐。
The routine of the designers family is almost in sync with the track of sunshine in his home. At 6:00 a.m., when the first light shines into the kitchen and bathroom, I just get up. At noon, the sun turns into the living room, leaving a clear black and white pattern on the wall and floor tiles, which is the time to take a nap on the sofa. In the evening, the sun slanted into the master bedroom and threw a gentle halo on the dark bed. At this time, the hostess was picking up clothes to dry and preparing dinner.








项目名称|格拉美西大平层
Project Name | Gramaic West Flat
Project Location | Ningbo, China
Project area | 209 ㎡
Designer | Jiyi Design
Main Design | Liu Zhiming
参与设计|周敏刚、傅行
Participated in the design | Zhou Mingang, Fu Xing
主要用材|必美地板、摩根智能、诺雅娜木作、瓦帕茵特艺术涂料、domus life岩板、劳芬卫浴、当代卫浴、厘芈
Main Materials | Bimei Flooring, Morgan Intelligence, Noyana Woodwork, Wapayin Art Paint, domus life rock plate, Laofen Sanitary Ware, Contemporary Sanitary Ware, Li Mi
主要家具|lavi devani、Cassina、THEBH包豪斯
Main furniture | lavi devani, Cassina, THEBH Bauhaus
Project Video | Jiyue Vision
Project Photography | Xu Yiwen


集艺空间设计创始人 / 总设计师
宁波室内设计师协会副会长
T10 设计联盟联合发起人
集艺空间设计由刘志明先生创立于2004年,多年来根植于办公、展示、地产、住宅等设计领域。公司秉持着“设计如治学”的严谨态度,和“于无色处见繁华”的美学观念,追求空间、人与器物的自然状态,并以专业的体系和完善的团队为为客户提供系统化、个性化的设计服务。用匠心完成设计的真正使命,创造舒适、本真、艺术的个性空间。































