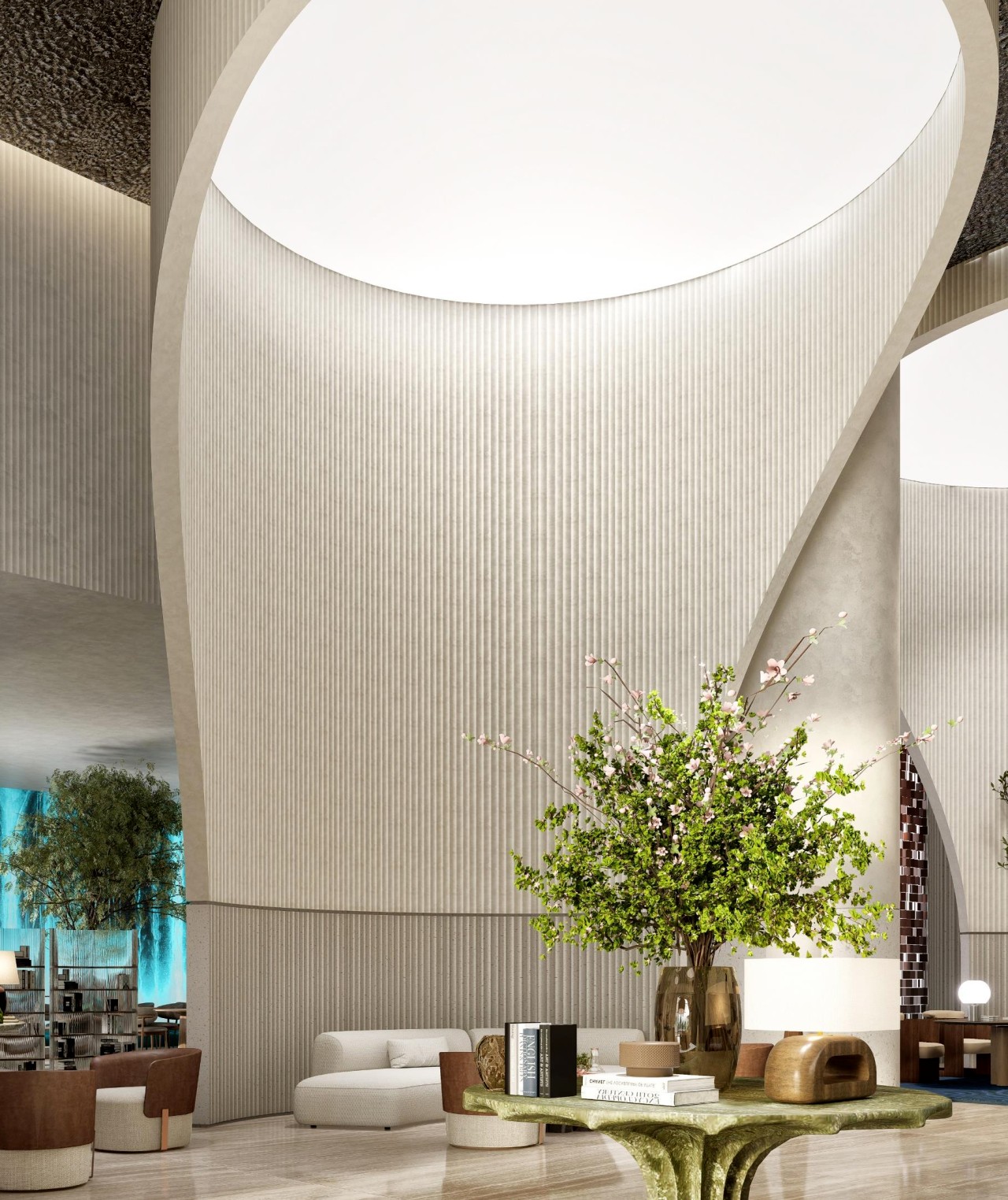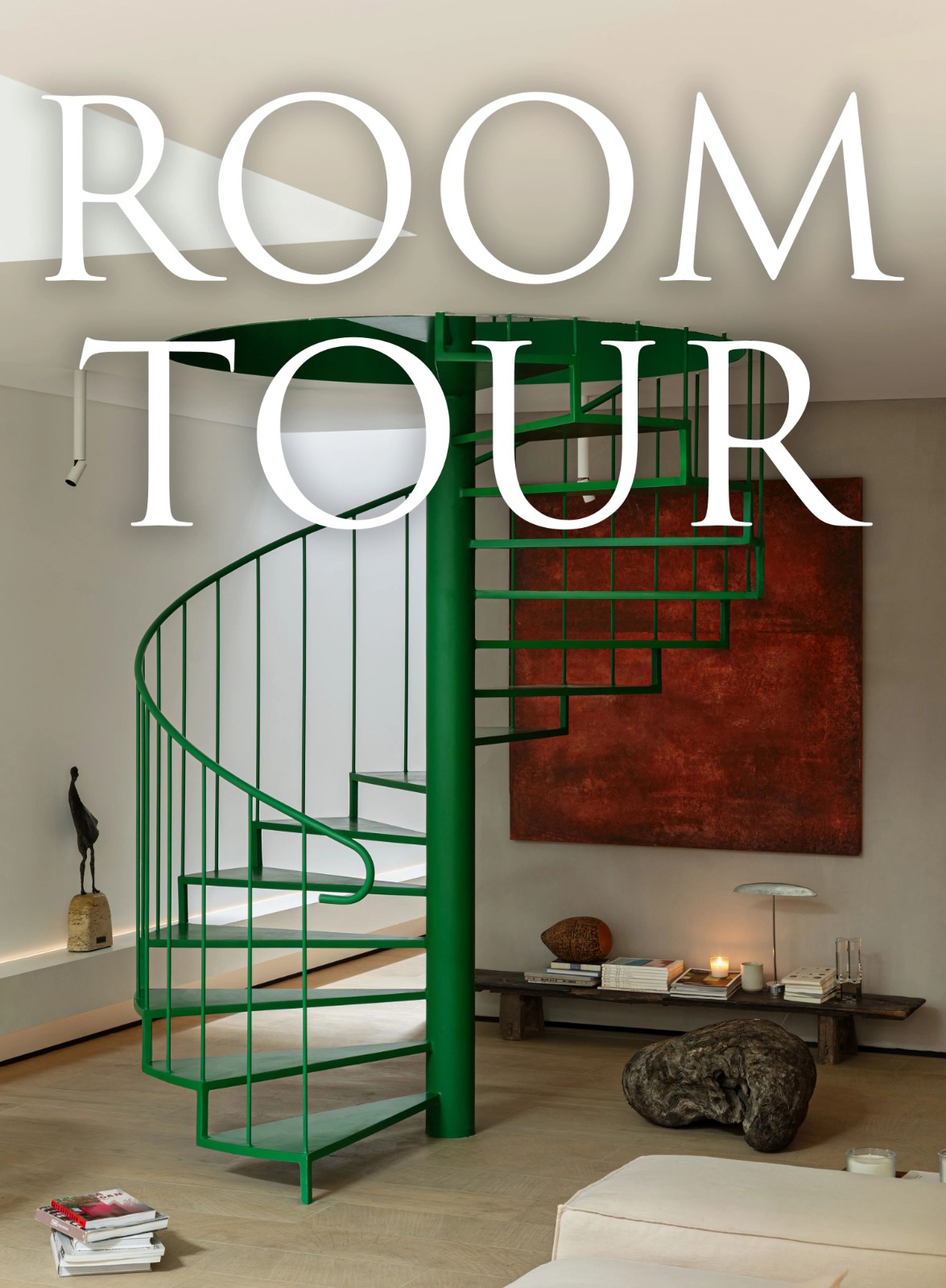木调四居室公寓,品茗赏味的浓淡惬意 首
2022-10-03 14:42
Singapore Apartment by Monocot Studio
Chapter One


modern chic minimalism
Monocot Studio 在这个新加坡公寓里 探究了空间层次结构 和空间划分的微妙之处 Monocot Studio experiments with spatial hierarchy and subtle demarcations of space in this Singapore apartment


如今建成的大多数公寓很少传递一种日常仪式感。较为普遍的是,设计仅仅考虑外部的建筑实体,而不是通过设计激发居民的创造性, 向他们证明——空间是充分有效的,它们的表面是平坦的,以便他们大展身手。
Most apartments built today rarely convey a sense of daily ceremony. More commonly conceived with real estate in mind rather than inspiring the inhabitantss creativity,to prove that spaces are sufficiently efficient enough to inspire their creativity.


但Monocot Studio的Mikael Teh成功地扭转了这一局面。他对新加坡的一套四居室公寓进行了改造,使得该公寓的建筑性大于装饰性。
But Mikael Teh of Monocot Studio has managed to upend this tendency with the renovation of a four-bedroom apartment in Singapore that is more architectural than decorative.
Chapter Two


modern chic minimalism
浅色调的天然橡木 温暖的人造木料 营造简适的生活氛围 感受日常缝隙的美好 Light-toned oak veneer warm engineered wood create a confortable atmosphere enjoy the beauty in the daily life


首先,在私人电梯的后面,他设计了一个体量较小的玄关厅,作为短暂停留的空间。滑动的木门缓缓的平移,显露出餐厅的温情模样。
First, he conceived a small lobby after the private lift lobby as a space for pause. Sliding pocket doors beyond unfold neatly to reveal the dining room.


木制家具优雅地陈列在这个小角落里,开辟出一方静谧的天地。其中包括三个木椅,由瑞士建筑师Peter Zumthor设计,被轻盈的线性灯照亮。
This small corner, tastefully adorned with timber furniture including a trio of chairs, is serenely lit by discreet yet elegant pendant lamps designed by Swiss architect Peter Zumthor.


这个家暗和冥想的放空状态。靠墙一侧,生活区和品茗区位于一个稍稍挑高的木平台上,Teh说,“无论从空间还是功能层面,这对设计来说都是至关重要的”。
The home has a similarly meditative quality. On one side, the living area and tea corner sit on a platform, which Teh says, ‘was crucial to the design, both spatially and functionally’.


他解释道,这个做法是经过仔细考量的,以细化空间的功能分区,“闲坐在榻榻米上,细品一盏茶,藉由日本的风物元素,聊表对日本文化的敬仰之意”。
He explains that it’s carefully aligned to demarcate a change of spatial zoning, ‘and gives a nod towards the Japanese culture of stepping up onto a different platform for tea appreciation while sitting on a tatami mat.’


随即,他补充说,更重要的是,“木平台下方置有LED灯,当空间用于家庭聚会时,以盈盈灯火,构筑饱满的情境美学。”
What’s more, he adds, ‘The LED lights underneath also help to elevate a zone of higher hierarchy as a family gathering and bonding area.’




Chapter Three


modern chic minimalism
Teh将床体面朝窗户 以包容城市万千景致 墙壁涂以粗糙的沙质纹理 旨在唤起一种朴实自然的感觉 Teh oriented the bed toward the window to focus on the views of the city walls painted with a sandy texture meant to evoke a sense of earthiness


卧室内置的床头板与主浴室的洗脸台面选用了一致的色调,使得两个空间互为呼应,自在相融。
The monolithic quality of the built-in headboard echoes the master bathroom’s blockish washbasin.


而具有石材肌理的的瓷砖、深色花岗岩和木质地板包裹着空间,为整个空间营造出亲密的氛围。
While stone-like vertical tiles, dark granite and wooden tiles wrap the space and lend to the overall intimate atmosphere that defines the space.




Chapter Four


modern chic minimalism
拂过清透的百叶帘 微光纷至沓来 涓涓细流,顺缓而落 疗愈归家人的身心疲惫 Brushed the clear blinds Twinkle light is pouring in Heal the mental exhaustion of the city dwellers


简而言之,在空间中适当运用日本元素也是客户的诉求之一:客户喜欢日本文化,希望改造后的家能唤起他们曾经在Aman Tokyo酒店(由已故日本建筑设计师Kerry Hill设计)度过的那一段美好时光。
The Japanese element was in the brief: the clients love Japanese culture and wanted their home to evoke the Aman Tokyo, designed by the late Kerry Hill, where they’ve stayed.


参照日本茶馆的宁静氛围,用料的颜色及质感的变化都保持在了最低限度。
With reference to the atmosphere of tranquillity in a Japanese teahouse, the materials are kept to minimum colours and variation.
About Company


Monocot Studio
设计不是一种无法解释的抽象概念 而是一种美学灵感 于自然秩序、比列、实用性的平衡中得以展现 在充满爱与生活气息的空间中得以实践































