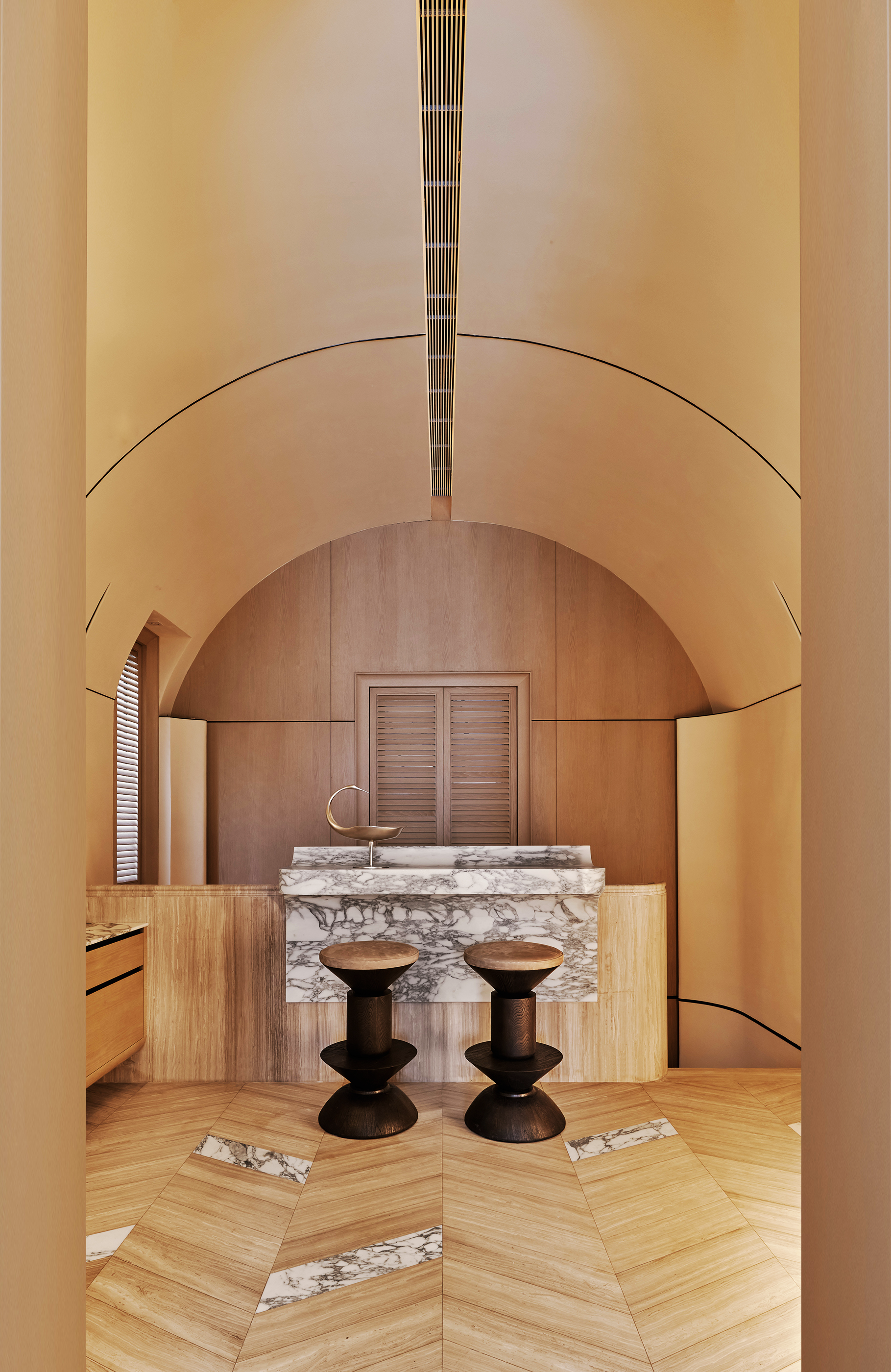新作丨澜也设计 她的镜像 首
2022-09-29 22:11
与语言一样,被定义为“容器”的空间作为物质的一种承载形式,构建了我们日常生活的真实性,同时也和句法类似,建筑物以及社区场所的空间布置,反映出社会中性别差异、审美趣味和经济关系的性质。在不同的空间形态里,设计的底层逻辑与内在思考无不与空间的使用者密切关联,以此赋予了空间独特的性格、色彩以及内在的自然属性。
Like language, the space defined as container, as a form of carrying matter, constructs the authenticity of our daily life. At the same time, it is similar to syntax. The space layout of buildings and community places reflects the nature of social gender differences, aesthetic interest and economic relations. In different space forms, the underlying logic and internal thinking of design are closely related to the users of the space, which endows the space with unique character, color and internal natural attributes.
作为成都新业态的高定医美品牌,铂妍雅bon vigour以多元化、具备创新意识的精神面貌被呈现出来。区别于一般意义上的商业空间,服务者和被服务者的单一关系转换为品牌与目标需求者的互动关系,使当下的独立女性形象脱离开既定的名词内涵和社会学含义,逐渐变得立体并具有强烈的可识别性,因而被各种媒介所谈及、关心与重视。
As a new type of skin beauty brand in Chengdu, bon vigour is presented with a diversified and innovative spirit. Different from the commercial space in the general sense, the single relationship between the service provider and the served is transformed into the interactive relationship between the brand and the target demander, which makes the current independent female image break away from the established connotation of terms and sociological meaning, gradually become three-dimensional and have strong identifiability, and thus be talked about, concerned and valued by various media.
空间的概念由来已久,这种由建筑物围合、构筑的内部空间,组成了有形的物质生活场域。其中“女性空间”则指的是由女性所引发的一系列有着消费、认知和共享特质的空间,并以女性具体的、舒适的、有积极意义的身体和心理需求为核心,创造空间的身份认同与情感归属,同时成为她们重要意义的私域领地,这和品牌的追求和事业目标不谋而合。
The concept of space has a long history. This kind of internal space enclosed and constructed by buildings constitutes a tangible material life field. Among them, female space refers to a series of spaces with consumption, cognition and sharing characteristics triggered by women, and creates space identity and emotional attribution with womens specific, comfortable and positive physical and psychological needs as the core, and at the same time becomes their important private domain, which coincides with the brand pursuit and career goals of bon vigour.
位于购物中心的僻静场所,既借助了场地密集涌入的人流量,又与外部的鼎沸如市有所界别,内部天花、立面浑然一体的沙漠风貌肌理构成了空间别出心裁的基调语言。空间之中流动的律动、气韵、视觉寓意,同沙漠之中流淌的、自然发生的河流产生符号的联系,水,是生命的原点,也是女性的婉约特征和深厚底蕴的力量所在。
Located in the corner of the shopping center, it not only relies on the dense influx of people from the site, but also distinguishes itself from the external bustle of the city. The desert style and texture of the internal ceiling and facade form a unique keynote language of the space. The rhythm, charm and visual implication of the flow in the place have a symbolic connection with the flowing and naturally occurring rivers in the desert. Water is the graceful feature of women and the strength of deep deposits.
无论有机的或者无机的形式,任何事物总有其自我运转的生命周期。承担着主要接待、休息、沙龙等多功能的大厅,以连续的、盘旋上升的带状结构形成了空间的主要视觉焦点,从水吧区延伸至开放休息区,令稳定的立体空间呈现韵律的动势,蕴含着生发、起始、 成长、变化、回旋,而后循环往复,借此表达物质新陈代谢的象征含义。
No matter in organic or inorganic form, everything has its own life cycle of self operation. The hall, which is responsible for the main reception, rest, salon and other functions, forms the main visual focus of the space with a continuous, spiraling ribbon structure, extending from the water bar area to the open rest area, so that the stable three-dimensional space presents a rhythmic momentum, containing the generation, starting, growth, change, rotation, and then cycle back and forth, to express the symbolic meaning of material metabolism.
于方形的临窗观景区,由半高的弧形玻璃砖所围合,保证视线开阔的同时划分了区域的“独立”,并通过四块圆形地毯强化心理的暗示。圆与弧形,同样的设计语言形成呼应的关系,隔而彼此不断、分而相互连通。而品类不一、看似随意却精挑细选搭配在一起的家具陈设,组成了局部空间里生动的趣味性场景。
The square window view area is surrounded by half high curved glass bricks, which ensures a wide view and divides the area into independent areas, and strengthens the psychological implication through four round carpets. Circle and arc form a corresponding relationship with the same design language, which is continuous and connected with each other. The furniture and furnishings of different categories, seemingly random but carefully selected and matched together, constitute a vivid and interesting scene in the local space.
“镜像”在雅克·拉康看来,是一种自我意识觉醒的开始,明确了“自我”与“他人”的界限,“她”则是性别的特指,这种特殊的寓意投射于空间,展现了独立的、自由的女性精神内涵。基于场地的特殊性,空间以双动线、双接待的方式就近服务于不同方向到达的顾客,长方形的平面由转折、形成对景的通道所串联。
In Jacques Lacans view, mirror image is the beginning of a kind of self-consciousness awakening, which clarifies the boundary between self and others. she is the specific reference of gender. This unique moral is projected into space, showing the independent and free spiritual connotation of women. Based on the particularity of the site, bon vigour serves customers arriving in different directions nearby by means of double moving lines and double reception. The rectangular plane is connected by turning and forming a channel to the scene.
相对于大厅螺旋形的上升动势,矩形小厅的天花则以左右的水平动势为主,强调动线的行进方向,其复杂的序列构造,与简约的立面、地面构成形体的视觉对比。半高的弧形玻璃砖围合结构再次出现,以此呼应大厅的设计元素,从底部透出的隐约光晕渲染了独特情境的空间氛围。
Compared with the spiral upward movement of the hall, the ceiling of the small rectangular hall is dominated by the left and right horizontal movement, emphasizing the moving direction of the moving line, its complex sequence structure, and the visual contrast of the simple facade and ground. The half high curved glass brick enclosure structure reappears, echoing the design elements of the hall, and the faint halo from the bottom renders the space atmosphere of the unique situation.
局部的收缩和放大,是解决狭长通道的不二之选,行进其间,节奏的起伏变化构成了立面丰富的动态风景。连接着小厅的过厅,空间尺度由大到小,再到更小的过道,作为衔接的缓冲区域,序列的屏风以45度斜角的方式陈列于空间,展现女性从出生、成长、青年、直至暮年的不同人生阶段,年龄和面貌虽异,但我们更应该学会欣赏不同状态的美,本真的、岁月的、自然的,才是美的精神内核。
Local contraction and amplification are the only way to solve the narrow and long passage. During the journey, the ups and downs of rhythm constitute a dynamic landscape with rich facades. The hall connecting the small hall has a space scale ranging from large to small, and then to smaller corridors. As a buffer area for the connection, the screen of the sequence is displayed in the space in a 45 degree oblique angle to show the different life stages of women from birth, growth, youth to old age. Although their age and appearance are different, we should learn to appreciate the beauty in different states. The essence, age and nature are the spiritual core of beauty.
遵从自然的内在秩序和规律,改善、协调身体新陈代谢的周期运转,一直是铂妍雅bon vigour的品牌主张。而之于空间,则提供了全新的、与其相匹配的、关于独立之精神女性的另外一种解读视角。
It has always been the brand proposition of bon vigour to follow the inherent order and laws of nature and improve and coordinate the periodic operation of body metabolism. In space, it provides a new, matching, and other perspective on the interpretation of independent spiritual women.
Project Name:Bon Vigour Medical Cosmetic Center
Project Address:5F#541, Renhe New Town Shopping Center, Chengdu High-tech Zone
Design Unit:Lanye Space Design
Creative Designer: Zheng Yalan
Design Team: Wang Shilong, Zhang Xiaoming
Soft Decoration Landing: Chengdu Van Der Rohe Furniture Company
澜也成立于2011年成都,多年以来潜心致力于高级住宅与商业空间领域的探索,曾被人民日报社、中央电视台、四川电视台等多家媒体访问。在设计实践中,擅长将沉稳的空间逻辑梳理与有趣的表现形式相结合,以“因体施治”为设计方法,以“各美其美,美美与共”为设计哲学,塑造独特的空间叙事美学。与此同时,在空间艺术性表达过程中,传递优雅、华丽、干练的类型性空间情感信息,构建空间的自我表达,重估空间的艺术价值与精神属性。
采集分享
 举报
举报
别默默的看了,快登录帮我评论一下吧!:)
注册
登录
更多评论
相关文章
-

描边风设计中,最容易犯的8种问题分析
2018年走过了四分之一,LOGO设计趋势也清晰了LOGO设计
-

描边风设计中,最容易犯的8种问题分析
2018年走过了四分之一,LOGO设计趋势也清晰了LOGO设计
-

描边风设计中,最容易犯的8种问题分析
2018年走过了四分之一,LOGO设计趋势也清晰了LOGO设计








































































































