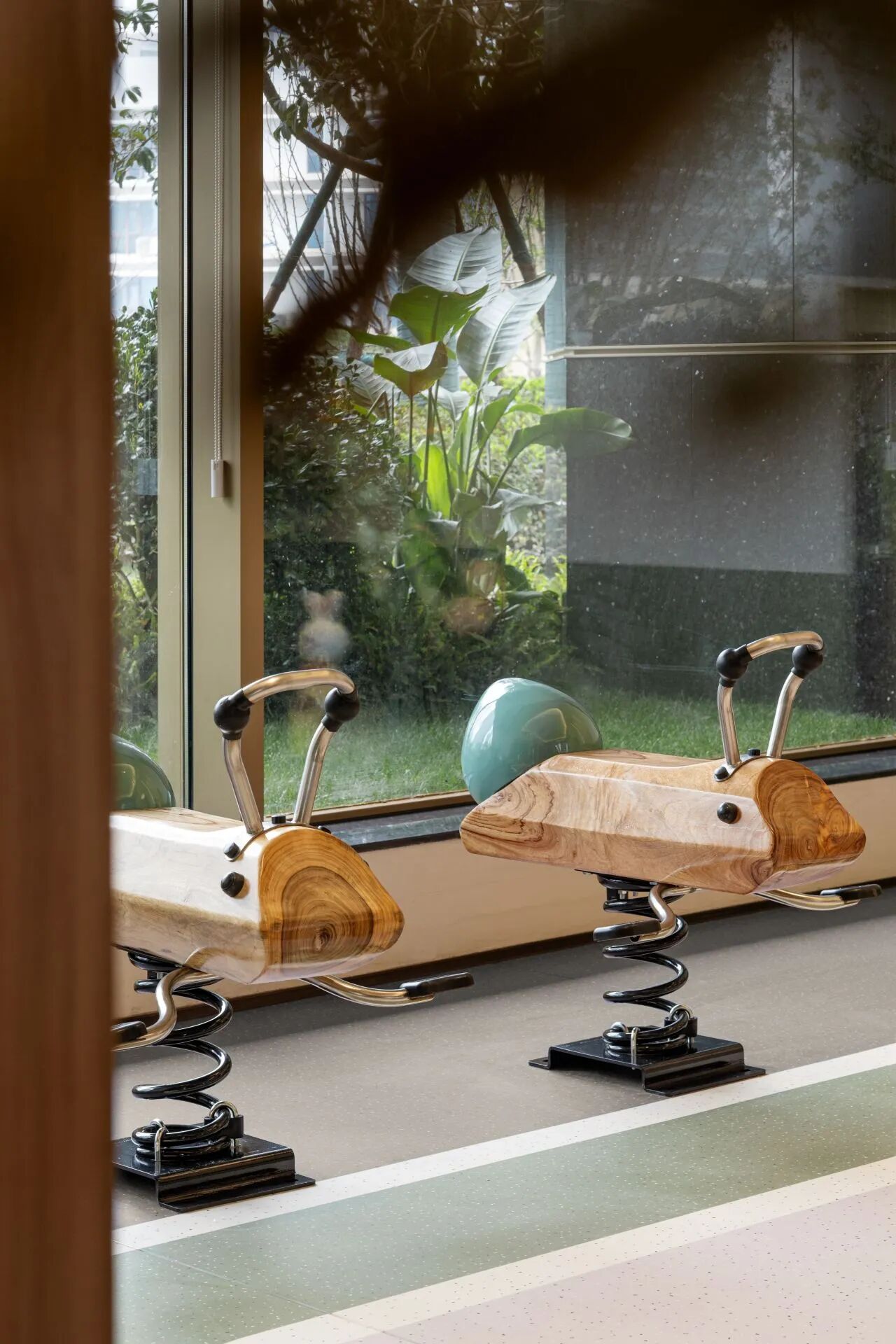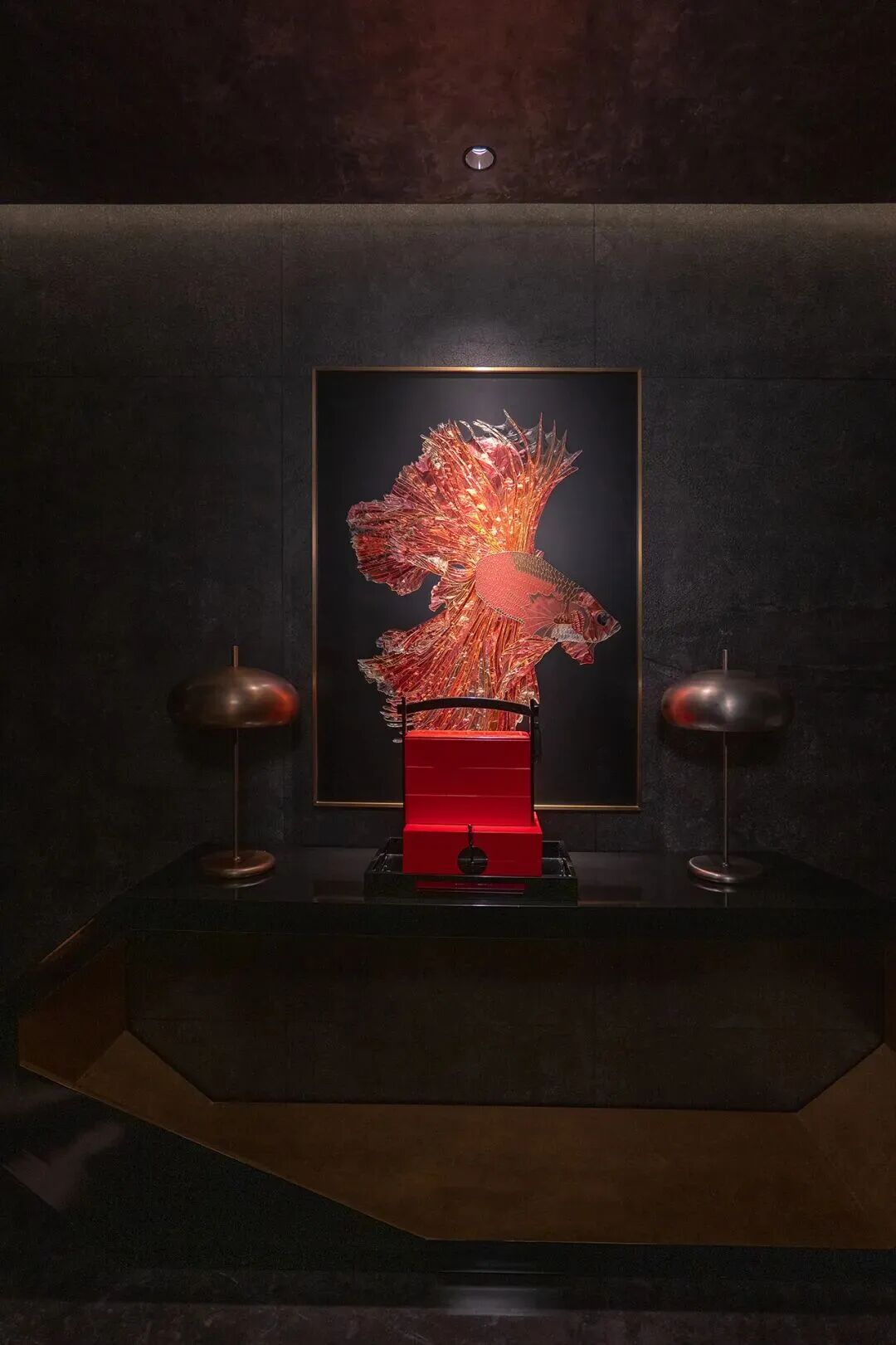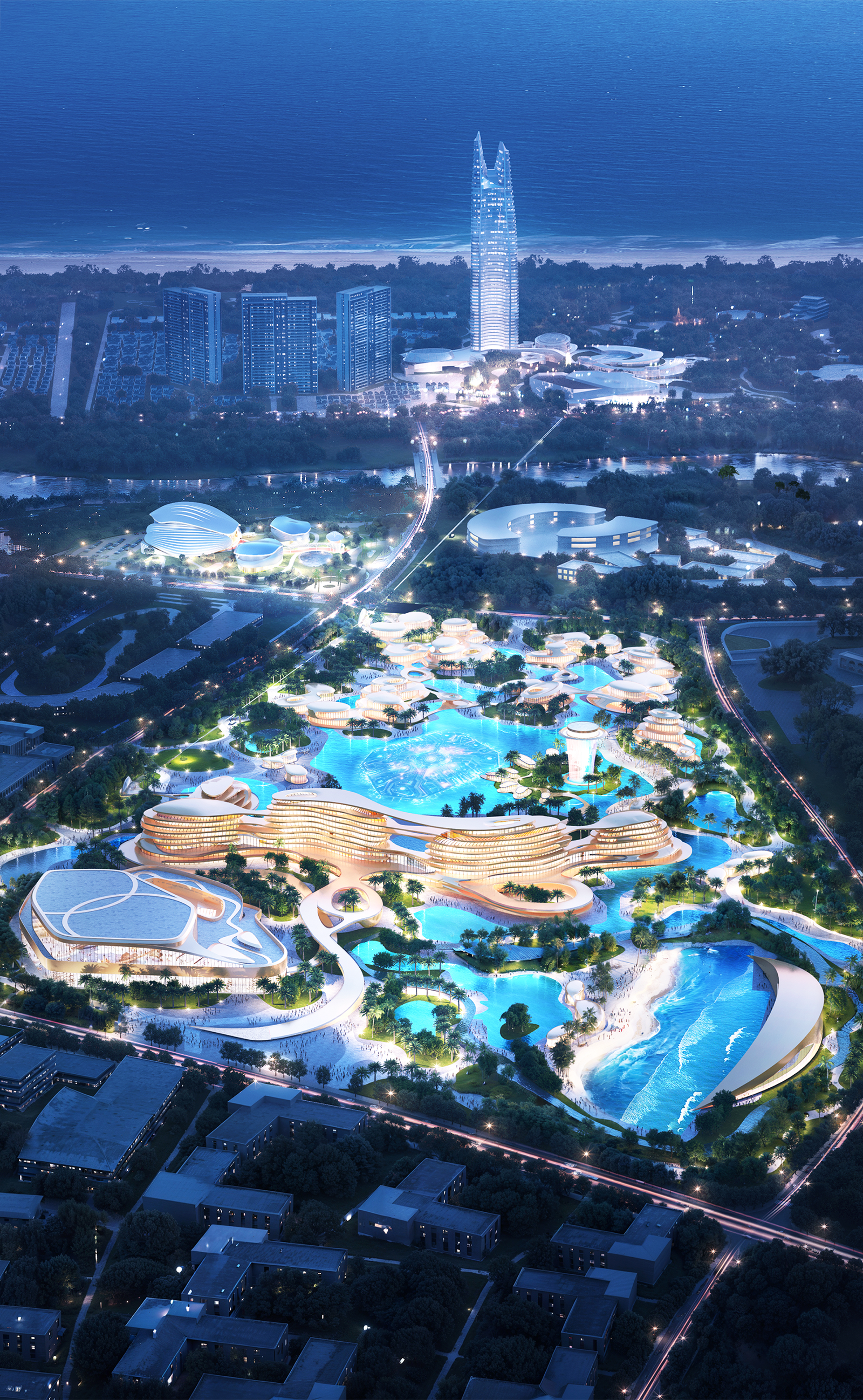纯色和纯几何 美空间 首
2022-09-22 22:07


“ 打破规则, 纯色与纯几何。 ”
设计师手记 摆脱标准的 方法和解决方案 用自然纹理丰富室内 创造一个经过验证的 细节和颜色的功能空间
Beauty Space






我认为,功能性、实用性和舒适性——这三个规则应该构
成美容院内部的基础。毕竟,人们来这里不仅是为了美丽,也是为了躲避城市的喧嚣至少一个小时,放松身心。
As I think, functionality, practicality and comfort - these are the three rules that should form the basis of the interior of a beauty salon.After all, people come here not only for beauty, but also in order to hide from the noisy bustle of the city for at least an hour, to relax and unwind.






美空间项目是由“撤退”的想法驱动的——一个远离城市生活的避难所。
The Beauty Space project was driven by the idea of a retreat - a refuge from a city life.






这个想法形成了选择解决方案概念的基础——纯色和纯几何,形成了一个放松身心的空间。
This idea has formed a basis for the concept of the chosen solution - pure color and pure geometry, which form a space for relaxation of the soul and body.






该项目的任务是摆脱标准的方法和解决方案,用自然纹理丰富室内,创造一个经过验证的细节和颜色的功能空间,尽管存在功能要求和技术限制方面的困难,因为对象是半地下室(200平方米)。
The task of the project was to get away from standard approaches and solutions, to enrich the interior with natural textures and create a functional space with verified details and color, despite the difficulties in the form of functional requirements and technical constraints, since the object was a semi-basement room (200 sq.m.).




由于美容院是监管部门规定的场所,因此无法拆除或移动消防通道。需要通风装置,房间内有很多通讯无法携带,限制了可能性。
Because a beauty salon is a space to which certain requirements are imposed by the supervisory authorities, it was impossible to dismantle or move the fire exit. A ventilation device is needed, and there are many communications in the room that cannot be carried, which limited the possibilities.








此外,空间的原始几何形状本身是非标准的(特别是存在大型中转区,在美容院的流程中很难使用)。空间的半地下室布置最初限制了自然光的流动,除此之外,低矮的天花板显着缩小了空间。
In addition, the original geometry of the space is non-standard itself (in particular, the presence of a large transit zone, which is very difficult to use in the processes of a beauty salon). The semi-basement arrangement of the space initially limited the flow of natural light, in addition to this, the low ceilings significantly narrowed the space.




考虑到场地的所有这些特点,我们在开发规划解决方案时尝试遵守某些规则,同时使用非标准技术。办公室的照明度、装饰材料、标准尺寸指标、一般填充物 - 所有这些都在创建内部时考虑在内。
Considering all these features of the premises, we tried to adhere to certain rules when developing planning solutions and at the same time use non-standard techniques. The degree of illumination of the offices, finishing materials, standard indicators of dimensions, general filling - all this was taken into account when creating the interior.




选择极简主义和侘寂哲学作为室内风格的基础,其概念基于有意识的消费、空间和物体的合理使用、功能和实用性。
Minimalism and wabi-sabi philosophy was chosen as the basis for the interior style, the concept of which is based on conscious consumption, rational use of space and objects, functionality and utility.








侘寂哲学的特点是能够感知美和艺术品的本质、真实性和简洁性。因此,沙龙的内部注重自然和简洁。
The philosophy of wabi-sabi is characterized by the ability to perceive beauty and art objects in their essence, authenticity and no frills. Therefore, the interior of the salon focuses on naturalness and conciseness.






用于哑光饰面的浅色调饰面材料。内部的大多数形状都是光滑和圆润的。此外,我们还实施了一个有趣的细节,例如在墙壁上应用图案的技术,类似于日本石头花园中使用的技术。
The finishing materials used in light shades in a matte finish. Most of the shapes in the interior are smooth and rounded. Moreover we implemented such an interesting detail as the technique of applying patterns on the walls, similar to the technique used in the Japanese garden of stones.










正如设想的那样,墙壁和地板溶解在空间中,在更大程度上发挥了背景功能。家具、配件和灯具的特点是设计相当简单。柔和的形状,简洁的设计,最少的颜色,建立在纹理和纹理的重音比例之上。
As conceived, the walls and floor dissolve in space, to a greater extent performing a background function. Furniture, accessories and lamps are characterized by a rather simple design. Soft shapes, laconic design with minimal color, built on the accent ratio of textures and textures.































