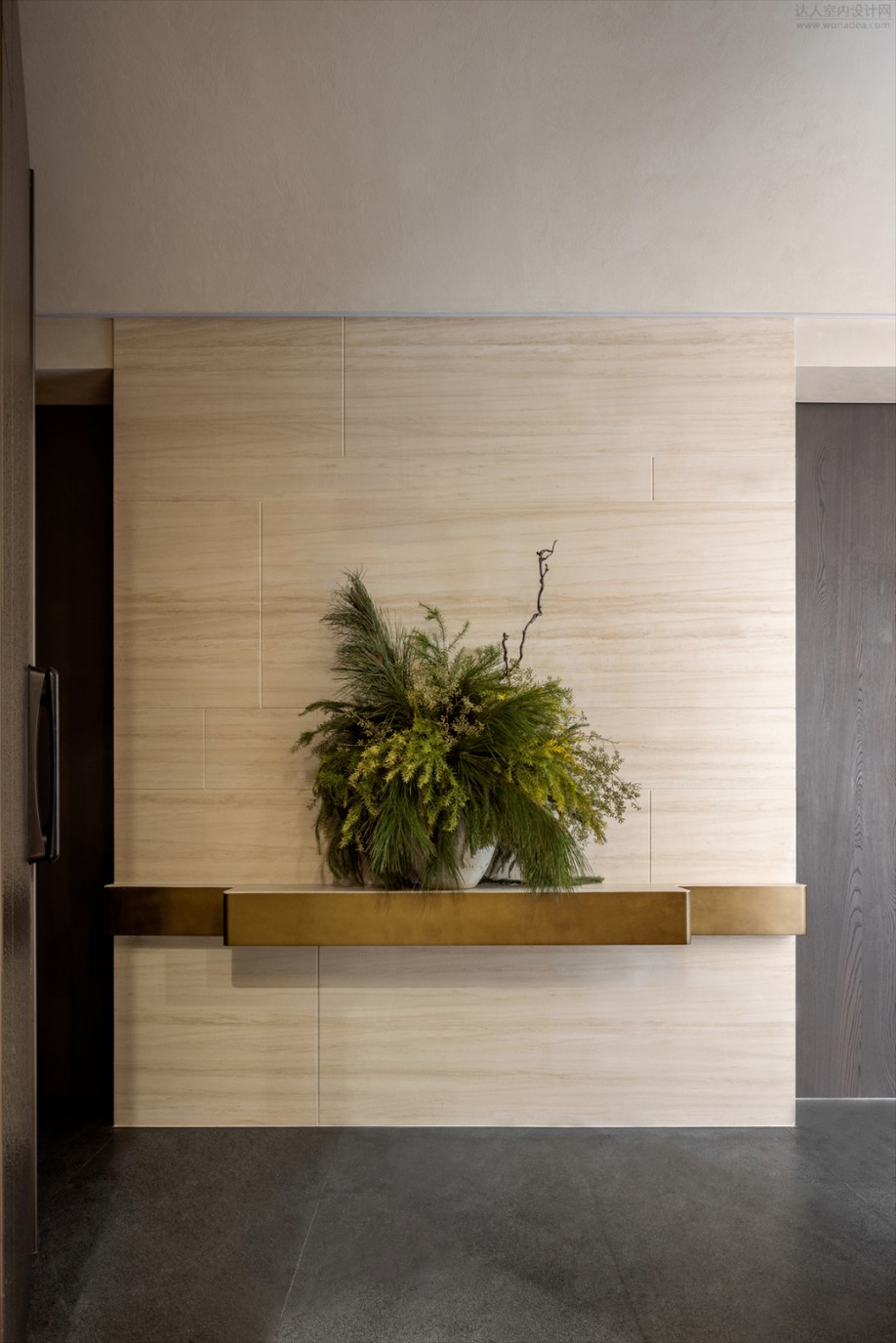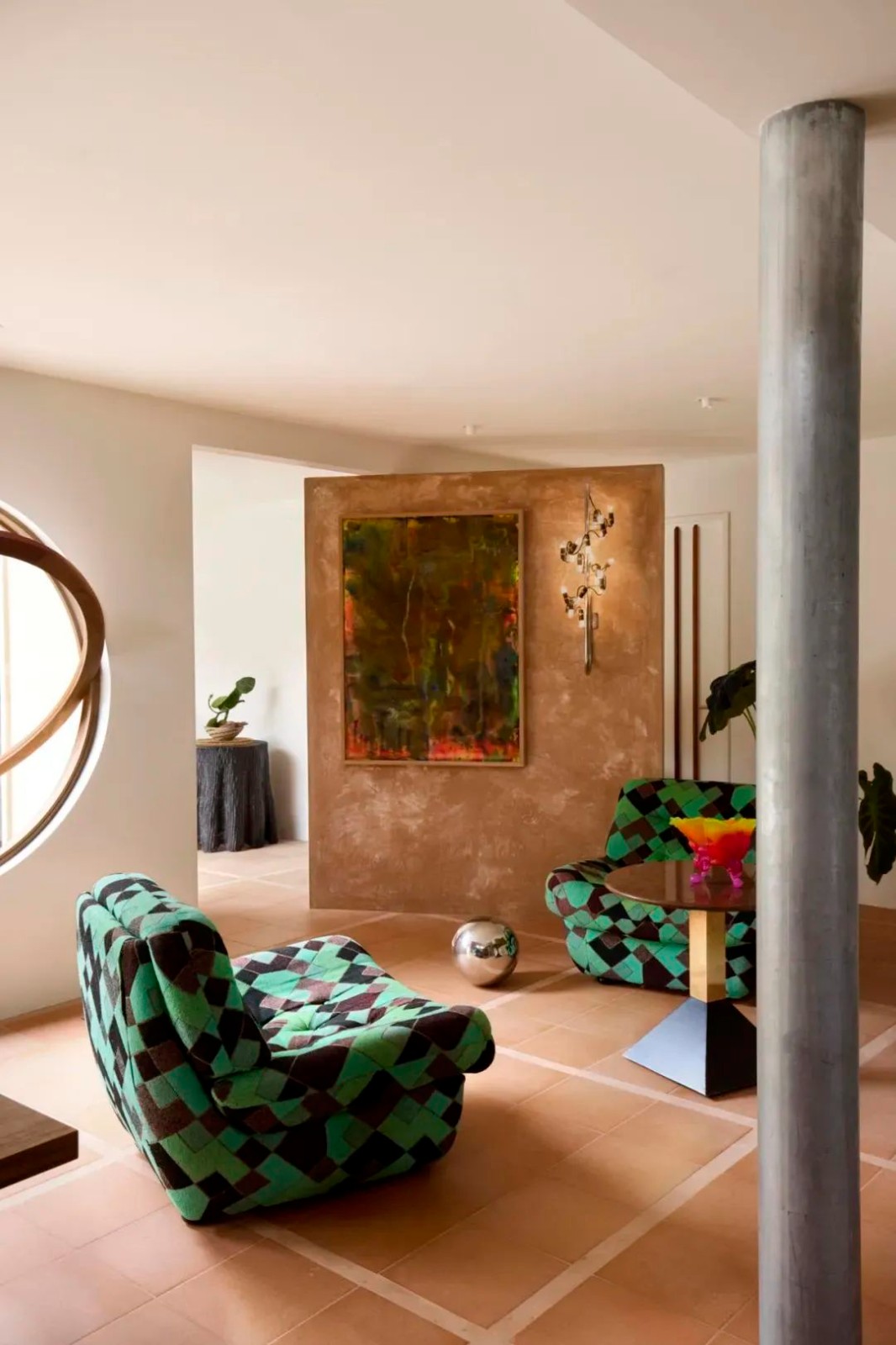极简主义的折衷美学——亲密的乡村主题 首
2022-09-15 10:05


“ 极简主义的折中主义, 亲密的乡村主题。 ”
设计师手记 将华丽的 家具和自然纹 理结合在一起 营造出恰到好处氛围 介于美国现代内饰 意大利时尚之间 并混合中国郊区的色彩 朴素美学设计语言 自然回归
Edra Apartments




这个小公寓的概念是为一个热爱设计,尤其是平面设计的年轻女孩而设计的。她曾经在中国生活了几年,但现在她决定搬回基辅,创造一个充满感觉与和谐的新家——一个她可以创作艺术和充实生活的地方。
Conception of this small apartment was created for a young girl who is deep in love with design, especially graphic design. She used to live in China for a couple of years, but now she decided to move back to Kyiv and create a new home full of senсes and harmony — the place where she can creates art and live to the fullest.


我们决定把厨房和卧室结合起来,创造一个可以更好地感知规模的大空间。还有另外两个房间:在墙顶安装有大窗户的浴室和更衣室。主要设计理念是将华丽的家具和自然纹理结合在一起,营造出恰到好处的氛围——介于美国现代内饰和意大利时尚之间,并混合了中国郊区的色彩。
We decided to combine the kitchen with the bedroom and create one large space that gives a better perception of scale. There are also two other rooms: bathroom with a big window installed in the top of wall and dressing room.The main design conception is combine together gorgeous furniture and natural textures that create a right mood - something between American modern interior and Italian chic mixed with the color pallet of China`s suburb.


内置式厨房采用胡桃木制成,配有石质台面。厨房组合的中心是陶瓷水槽,搭配带有侧喷器 Artesso 的 Brizo 桥式水龙头。它们位于瓦伦西亚的 Aromas 工作室生产的一对 Atil 壁灯下。厨房区域的中心是定制设计的木桌,配有一对老式 Wohlert 教堂椅,由 Vilhelm Wohlert 于 1956 年设计,由 Stellar Works 生产。Louis Poulsen 的白色 PH 5 灯挂在桌子上方。
Build-in kitchen made in walnut lumber with stone countertop. The center of kitchen composition is ceramic sink combined with bridge faucet with side sprayer Artesso by Brizo. They are set beneath a pair of Atil sconces produced by Valencia-based Aromas studio. In the center of kitchen area are custom-designed wooden table with pairs of vintage Wohlert Church Chairs designed by Vilhelm Wohlert in 1956 and produced by Stellar Works. White PH 5 lamp by Louis Poulsen hang above table.




厨房最好的部分是带有圆形边缘的墙壁结构,隐藏着抽油烟机。这种设计创造了一个令人难忘的轮廓,吸引了人们的注意。所有的墙壁都覆盖着微水泥。
The best part of kitchen is the wall construction with rounded edges that hides a range hood. This design creates an unforgettable silhouette that attracts attention. All walls are covered with microcement.




起居区结合了由 Bruno Mathsson 于 1960 年设计的黑色复古 Karin 扶手椅、橙色咖啡桌和 Antonio Lupi 的 Masa 花瓶站在旁边,Cassina 的白色 Mex Cube 沙发位于 Atil 壁灯和 Gina 的 Warfel 艺术品 Plunge 下方。沙发前是 Marcio Display 咖啡桌,与巴西世纪中叶设计的戏剧性形状相呼应。
The living area combines a black colored vintage Karin armchair designed by Bruno Mathsson in 1960, orange coffee table with Masa vase by Antonio Lupi stand beside, white Mex Cube sofa by Cassina is set beneath a Atil sconce and Gina`s Warfel artwork called Plunge. In front of the sofa is a Marcio Display coffee table echoes the dramatic shapes of Brazilian mid-century designs.


卧室区域结合了由 Roberto Gabbo 设计的 Kubic 24 床、定制的木制床头柜和由墨尔本艺术家 Sarah Nedovic Gaunt 创作的华丽陶瓷灯。HAY 的 CPH 190 办公桌和 Artek 于 1946 年生产的老式 Domus 椅子站在全景窗户前,可以看到城市的景色。
The bedroom area combines Kubic 24 bed designed by Roberto Gabbo, custom-made wooden bedside table with gorgeous ceramic lamp created by Melbourne-based artist Sarah Nedovic Gaunt. HAY`s CPH 190 desk and vintage Domus chair produced by Artek in 1946 stands in front of panoramic window with view on the city.






卧室区域由滑动窗帘和覆盖着石灰华的大地板结构隔开。新的楼层创造了良好的压力,使这个开放空间感觉更加不寻常。另一个想法是让一个小浴室有机会获得自然光。因此,我们在浴室和卧室之间的墙壁顶部建造了一个大窗户。
The bedroom area separated by the sliding curtain and a large floor constructions covered in travertine. New floor level creates a good stress and makes this open space feel more unusual.The additional idea is to give a small bathroom an opportunity to get natural light. Therefore, we made a large window built into the top of wall between the bathroom and bedroom.
Koti Apartments








Koti 公寓是一对情侣的 55 平方米的家。公寓的业主是深度从事升级回收、回收和环保运动的人。
Koti apartment is 55 square meters of home for a loving couple. The owners of the apartment are people deeply engaged in upcycling, recycling, and eco-friendly movement.








他们的家反映了他们是谁。Koti 是自然的回声,它包含了可回收木材的朴素美学设计语言、翻新的复古家具以及空间配色方案所决定的平静。
Their home is a reflection of who they are. Koti is an echo of nature that embraces the design language of the austere aesthetic of recycled wood, renovated vintage furniture, and calmness dictated by the color scheme of the space.








公寓的设计是一个优雅的室内设计,由极简主义的折衷美学支持,与亲密的乡村主题交织在一起。
The design of the apartment is an elegantly choreographed interior supported by a minimalist eclectic aesthetic that intertwines with the intimate country motifs.




这里的所有材料要么是天然的,要么是接近天然的,或者是可以回收或升级的。
All the materials here are either natural or close to natural or the ones that can be re- or upcycled.




自给自足的配色方案以各种平静的木质色调和纹理填补了所有空白。鲜亮的颜色时不时出现橘黄色、黄色和松绿色。
A self-sufficient color scheme fills all the gaps with the wide range of calm wooden hues and textures. Bright colours pay rare visits with tangerine orange, yellow and pine green now and then.




空间的元素像空气、水、火和土一样相互补充。Koti 项目重新发明了已经过时的老式家具的概念。
The elements of the space complete each other like air, water, fire, and earth. Koti project re-invents the concept of old vintage furniture that lived its life already.




当它是关于向你所爱的人和未来需要一种非常有意识的方式来过现在的生活的致敬时,至少可以再过一个生活。
When it’s about the tribute to someone you love and the future that needs a very conscious approach to a now-living, at least one more life can be lived.






卧室里的椅子——爷爷家的客厅椅子。卧室里的工作桌——爷爷家的餐桌。卧室的地毯——爷爷家的客厅地毯。
Chairs in the bedroom — living room chairs in the grandpa’s house. Working table in the bedroom — dining room table in the grandpa’s house. Carpet in the bedroom — living room carpet in the grandpa’s house.




用餐区的地毯——爷爷家的卧室木匠。吧台——爷爷家的厨房台面。浴室里的镜子——镜子构成了爷爷的房子。
Carpet in the dining area — bedroom carper in the grandpa’s house. Bar counter — Kitchen countertop in the grandpa’s house. Mirror in the bathroom — Mirrors form the grandpa’s house.






定制的架子和沙发。Zuiver 的 Dendron 边桌 S 和 L 用芒果木制成,由乌克兰工匠制作的古董地毯。Ideal Lux`s Bianco 白色壁灯。乌克兰品牌Arce的纺织品。
Custom made shelf and sofa. Zuiver`s Dendron Side table S and L made in mango wood,Antique carpet made by Ukrainian craftsmen. Ideal Lux`s Bianco wall lamp in white. Textile by Ukrainian brand Arce.






恢复的老式桌子,苏联风格。Thonet 的 S 32 老式椅子由 Marcel Breuer 在 1929/30 设计。Vrieland Design 的老式荷兰台灯可能来自 1970 年代。木制定制架子。
Restored old fashioned table, Soviet-style. Thonet`s S 32 vintage chair designed by Marcel Breuer in 1929/30.Vintage Dutch table lamp by Vrieland Design likely from the 1970s. Wooden custom made shelf.































